Family Room Design Photos with Painted Wood Floors and Laminate Floors
Refine by:
Budget
Sort by:Popular Today
1 - 20 of 3,881 photos
Item 1 of 3

The mezzanine level contains the Rumpus/Kids area and home office. At 10m x 3.5m there's plenty of space for everybody.
This is an example of an expansive industrial family room in Sydney with white walls, laminate floors, grey floor, exposed beam and planked wall panelling.
This is an example of an expansive industrial family room in Sydney with white walls, laminate floors, grey floor, exposed beam and planked wall panelling.

Design ideas for a mid-sized contemporary enclosed family room in Sydney with a library, brown walls, painted wood floors, a standard fireplace, a stone fireplace surround, a built-in media wall, beige floor and recessed.
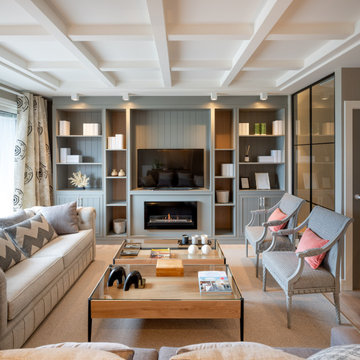
Reforma integral Sube Interiorismo www.subeinteriorismo.com
Biderbost Photo
Photo of a large transitional open concept family room in Bilbao with a library, grey walls, laminate floors, a ribbon fireplace, a metal fireplace surround, a built-in media wall, brown floor, coffered and wallpaper.
Photo of a large transitional open concept family room in Bilbao with a library, grey walls, laminate floors, a ribbon fireplace, a metal fireplace surround, a built-in media wall, brown floor, coffered and wallpaper.

Designing and fitting a #tinyhouse inside a shipping container, 8ft (2.43m) wide, 8.5ft (2.59m) high, and 20ft (6.06m) length, is one of the most challenging tasks we've undertaken, yet very satisfying when done right.
We had a great time designing this #tinyhome for a client who is enjoying the convinience of travelling is style.

Design ideas for a country open concept family room in Other with white walls, laminate floors, a standard fireplace, a stone fireplace surround, a wall-mounted tv, grey floor and vaulted.
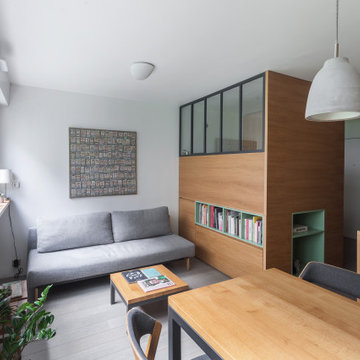
La vue de l'espace séjour depuis la salle à manger : on y voit le clic-clac "innovation living", la petite table basse en chêne massif, le lit surélevé avec sa verrière d'artiste donnant sur le séjour, le tableau "les gens que j'aime" de l'artiste Marie Morel, la cuisine ouverte avec son mur peint anthracite.
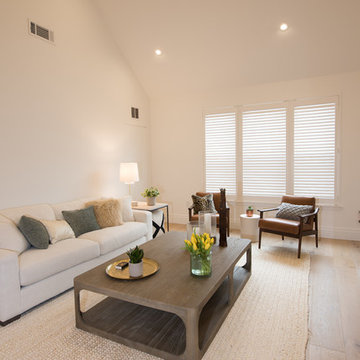
Open concept floating staircase with glass panels, solid wood treads, stainless steel hardware,
Photo's by Marcello D'Aureli
Photo of a mid-sized contemporary open concept family room in New York with white walls, laminate floors and brown floor.
Photo of a mid-sized contemporary open concept family room in New York with white walls, laminate floors and brown floor.
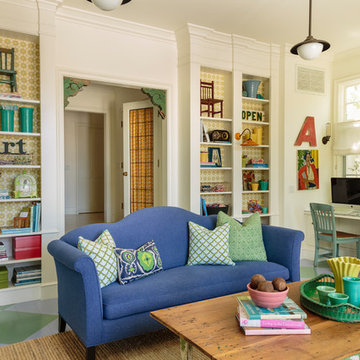
Mark Lohman
Design ideas for a large eclectic open concept family room in Los Angeles with white walls, painted wood floors, a wall-mounted tv and multi-coloured floor.
Design ideas for a large eclectic open concept family room in Los Angeles with white walls, painted wood floors, a wall-mounted tv and multi-coloured floor.
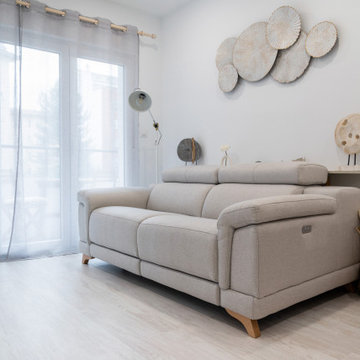
Inspiration for a scandinavian open concept family room in Other with white walls, laminate floors and no fireplace.
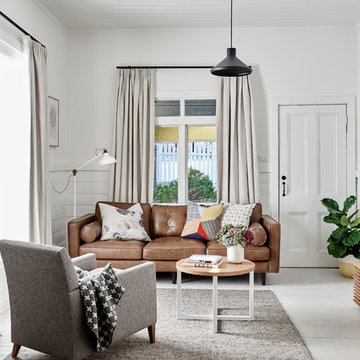
Living Room at The Weekender. Styling by One Girl Interiors. Photography by Eve Wilson.
Photo of a scandinavian family room in Melbourne with white walls, painted wood floors, no fireplace, a wall-mounted tv and white floor.
Photo of a scandinavian family room in Melbourne with white walls, painted wood floors, no fireplace, a wall-mounted tv and white floor.
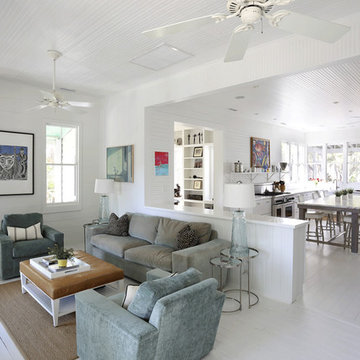
Matt Bolt
Inspiration for a beach style open concept family room in Charleston with white walls, painted wood floors and white floor.
Inspiration for a beach style open concept family room in Charleston with white walls, painted wood floors and white floor.
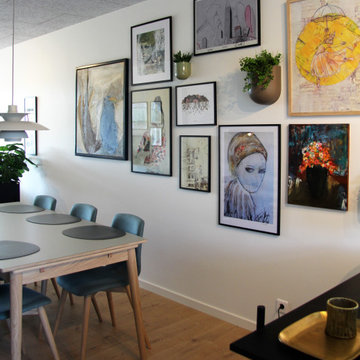
Kunst er med til at skabe stemning, fordybelse og samtaler. omgiv dit med kunst der betyder noget for dig.
Kunst kan enten hænge på væggen, elle stå på et konsol bord.
Del rummet op med planter, så du laver flere rum i rummet.
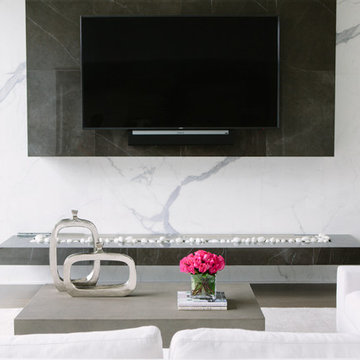
Photo Credit:
Aimée Mazzenga
Photo of a large modern open concept family room in Chicago with multi-coloured walls, painted wood floors, a ribbon fireplace, a tile fireplace surround, a built-in media wall and brown floor.
Photo of a large modern open concept family room in Chicago with multi-coloured walls, painted wood floors, a ribbon fireplace, a tile fireplace surround, a built-in media wall and brown floor.
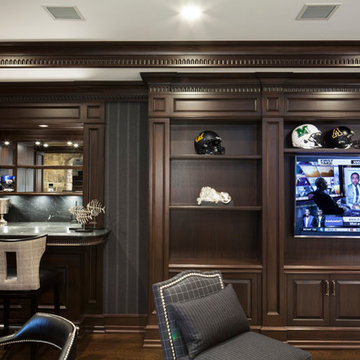
Jason Taylor Photography
Inspiration for a large transitional open concept family room in New York with a home bar, a wall-mounted tv, grey walls, painted wood floors and brown floor.
Inspiration for a large transitional open concept family room in New York with a home bar, a wall-mounted tv, grey walls, painted wood floors and brown floor.
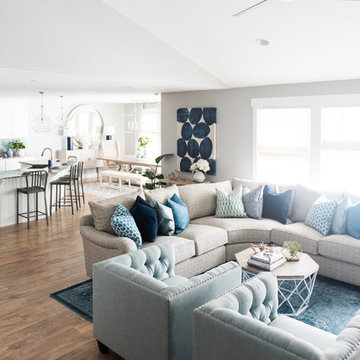
Jessica White Photography
This is an example of a mid-sized transitional open concept family room in Salt Lake City with grey walls, laminate floors, a standard fireplace and a tile fireplace surround.
This is an example of a mid-sized transitional open concept family room in Salt Lake City with grey walls, laminate floors, a standard fireplace and a tile fireplace surround.
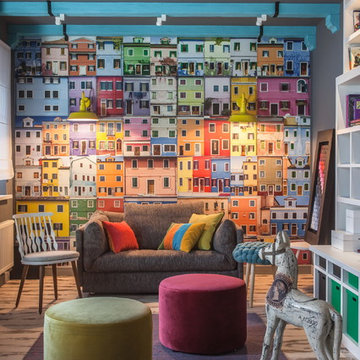
Архитектор-дизайнер-декоратор Ксения Бобрикова,
фотограф Зинон Разутдинов
Design ideas for a large eclectic family room in Other with a game room, grey walls and laminate floors.
Design ideas for a large eclectic family room in Other with a game room, grey walls and laminate floors.
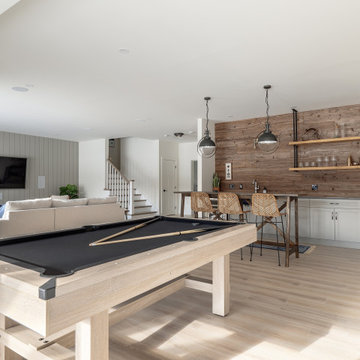
Modern lake house decorated with warm wood tones and blue accents.
Inspiration for a large transitional family room in Other with multi-coloured walls, laminate floors, no fireplace and beige floor.
Inspiration for a large transitional family room in Other with multi-coloured walls, laminate floors, no fireplace and beige floor.
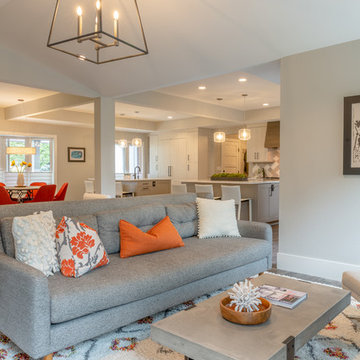
This ranch was a complete renovation! We took it down to the studs and redesigned the space for this young family. We opened up the main floor to create a large kitchen with two islands and seating for a crowd and a dining nook that looks out on the beautiful front yard. We created two seating areas, one for TV viewing and one for relaxing in front of the bar area. We added a new mudroom with lots of closed storage cabinets, a pantry with a sliding barn door and a powder room for guests. We raised the ceilings by a foot and added beams for definition of the spaces. We gave the whole home a unified feel using lots of white and grey throughout with pops of orange to keep it fun.

MAIN LEVEL FAMILY ROOM
Modern open concept family room in Charlotte with laminate floors, a standard fireplace, a stone fireplace surround, a wall-mounted tv and brown floor.
Modern open concept family room in Charlotte with laminate floors, a standard fireplace, a stone fireplace surround, a wall-mounted tv and brown floor.

La sala da pranzo, tra la cucina e il salotto è anche il primo ambiente che si vede entrando in casa. Un grande tavolo con piano in vetro che riflette la luce e il paesaggio esterno con lampada a sospensione di Vibia.
Un mobile libreria separa fisicamente come un filtro con la zona salotto dove c'è un grande divano ad L e un sistema di proiezione video e audio.
I colori come nel resto della casa giocano con i toni del grigio e elemento naturale del legno,
Family Room Design Photos with Painted Wood Floors and Laminate Floors
1