Family Room Design Photos with Painted Wood Floors and Linoleum Floors
Refine by:
Budget
Sort by:Popular Today
1 - 20 of 975 photos
Item 1 of 3

Design ideas for a mid-sized contemporary enclosed family room in Sydney with a library, brown walls, painted wood floors, a standard fireplace, a stone fireplace surround, a built-in media wall, beige floor and recessed.
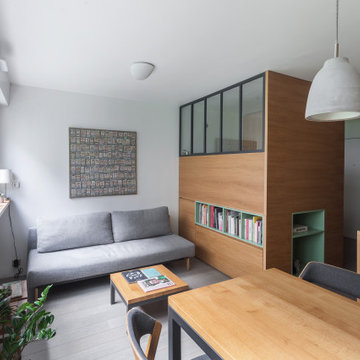
La vue de l'espace séjour depuis la salle à manger : on y voit le clic-clac "innovation living", la petite table basse en chêne massif, le lit surélevé avec sa verrière d'artiste donnant sur le séjour, le tableau "les gens que j'aime" de l'artiste Marie Morel, la cuisine ouverte avec son mur peint anthracite.
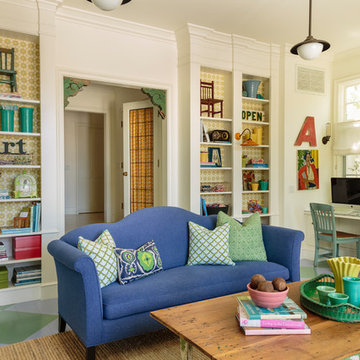
Mark Lohman
Design ideas for a large eclectic open concept family room in Los Angeles with white walls, painted wood floors, a wall-mounted tv and multi-coloured floor.
Design ideas for a large eclectic open concept family room in Los Angeles with white walls, painted wood floors, a wall-mounted tv and multi-coloured floor.
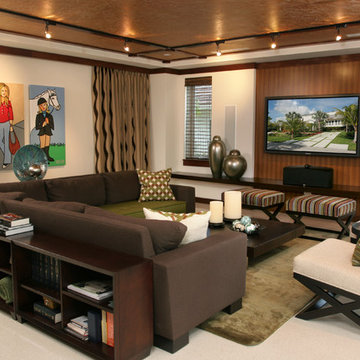
Design ideas for a mid-sized contemporary open concept family room in Miami with beige walls, a wall-mounted tv, linoleum floors, no fireplace and white floor.
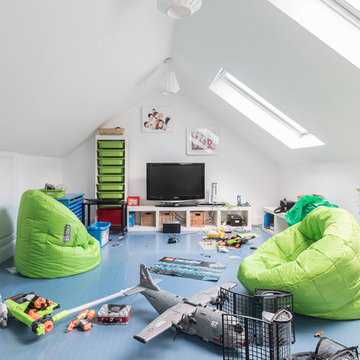
Gareth Byrne Photography
Inspiration for a contemporary family room in Dublin with white walls, blue floor, a game room, linoleum floors and a freestanding tv.
Inspiration for a contemporary family room in Dublin with white walls, blue floor, a game room, linoleum floors and a freestanding tv.
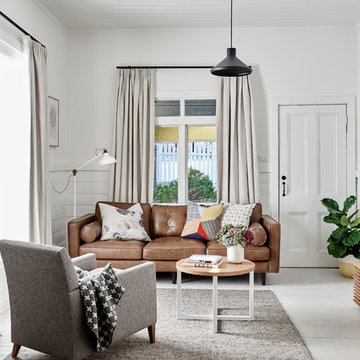
Living Room at The Weekender. Styling by One Girl Interiors. Photography by Eve Wilson.
Photo of a scandinavian family room in Melbourne with white walls, painted wood floors, no fireplace, a wall-mounted tv and white floor.
Photo of a scandinavian family room in Melbourne with white walls, painted wood floors, no fireplace, a wall-mounted tv and white floor.
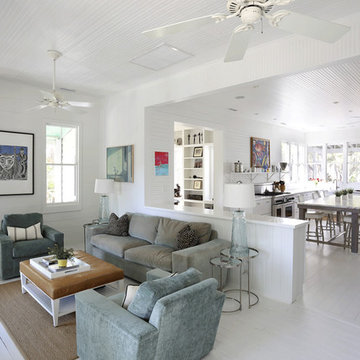
Matt Bolt
Inspiration for a beach style open concept family room in Charleston with white walls, painted wood floors and white floor.
Inspiration for a beach style open concept family room in Charleston with white walls, painted wood floors and white floor.
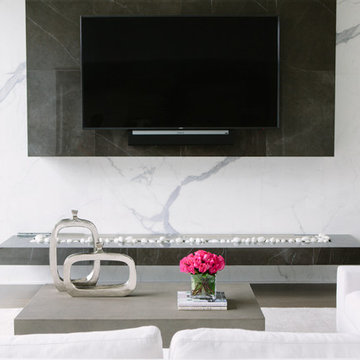
Photo Credit:
Aimée Mazzenga
Photo of a large modern open concept family room in Chicago with multi-coloured walls, painted wood floors, a ribbon fireplace, a tile fireplace surround, a built-in media wall and brown floor.
Photo of a large modern open concept family room in Chicago with multi-coloured walls, painted wood floors, a ribbon fireplace, a tile fireplace surround, a built-in media wall and brown floor.
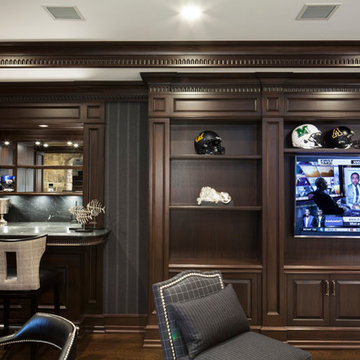
Jason Taylor Photography
Inspiration for a large transitional open concept family room in New York with a home bar, a wall-mounted tv, grey walls, painted wood floors and brown floor.
Inspiration for a large transitional open concept family room in New York with a home bar, a wall-mounted tv, grey walls, painted wood floors and brown floor.

La sala da pranzo, tra la cucina e il salotto è anche il primo ambiente che si vede entrando in casa. Un grande tavolo con piano in vetro che riflette la luce e il paesaggio esterno con lampada a sospensione di Vibia.
Un mobile libreria separa fisicamente come un filtro con la zona salotto dove c'è un grande divano ad L e un sistema di proiezione video e audio.
I colori come nel resto della casa giocano con i toni del grigio e elemento naturale del legno,
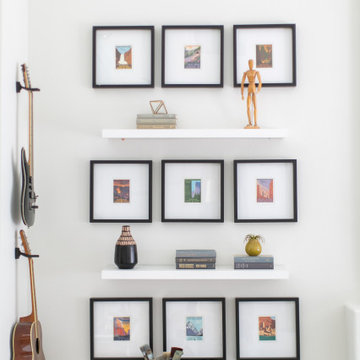
Photo of a beach style family room in Orange County with painted wood floors and white floor.
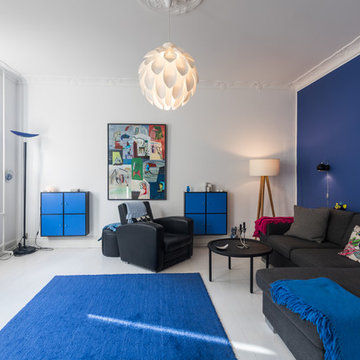
Design ideas for a mid-sized scandinavian enclosed family room in Copenhagen with multi-coloured walls, painted wood floors and white floor.
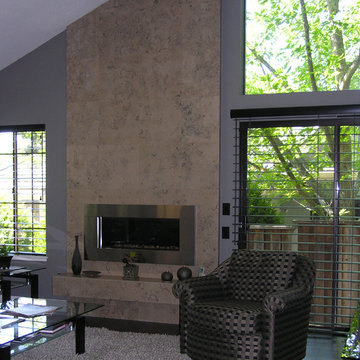
The new Kitchen and the Family Room are open to each other. So to make the rooms read well off of one another we needed to give the fireplace a face lift. So a new glass insert for the fireplace with a chrome surround and a cantilevered hearth were added. The stone tile surround was extended to the ceiling and the tile was changed. The charcoal maple flooring seen in the kitchen and the family room was added during the remodel and carried throughout most of the house. Alie Zandstra
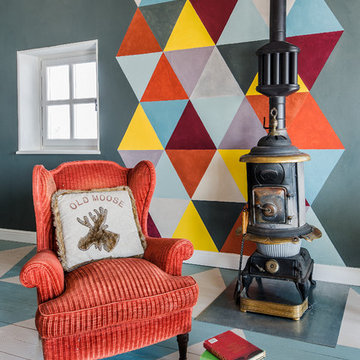
Ph: Paolo Allasia - CastellanoStudio
This is an example of a large eclectic enclosed family room in Other with multi-coloured walls, painted wood floors, a wood stove and multi-coloured floor.
This is an example of a large eclectic enclosed family room in Other with multi-coloured walls, painted wood floors, a wood stove and multi-coloured floor.
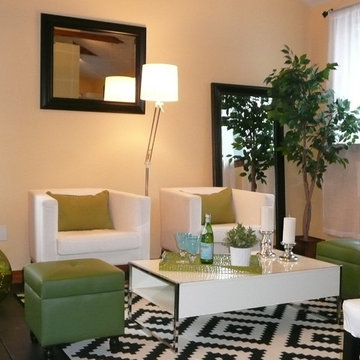
Staging & Photos by: Betsy Konaxis, BK Classic Collections Home Stagers
Photo of a small eclectic open concept family room in Boston with yellow walls, painted wood floors, no fireplace, no tv and brown floor.
Photo of a small eclectic open concept family room in Boston with yellow walls, painted wood floors, no fireplace, no tv and brown floor.
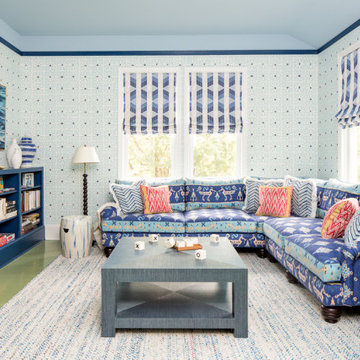
Inspiration for a beach style family room in Portland Maine with painted wood floors, multi-coloured walls, no fireplace and green floor.
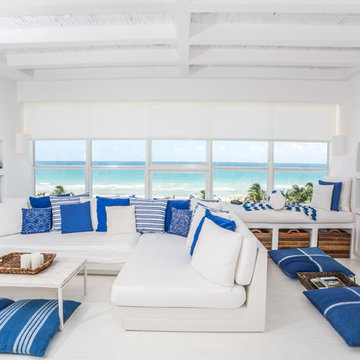
Photo of a beach style family room in Miami with white walls, painted wood floors, a built-in media wall and white floor.
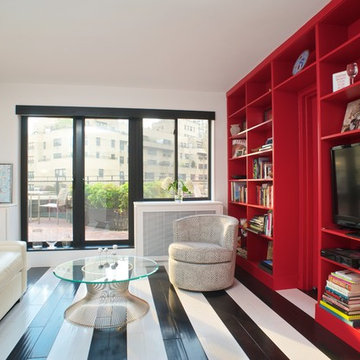
Photos: Kevin Wick
Inspiration for a large contemporary enclosed family room in New York with painted wood floors, no fireplace, multi-coloured floor, white walls and a freestanding tv.
Inspiration for a large contemporary enclosed family room in New York with painted wood floors, no fireplace, multi-coloured floor, white walls and a freestanding tv.
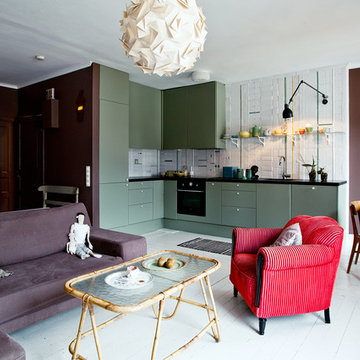
Photo of a mid-sized eclectic open concept family room in Stockholm with purple walls, painted wood floors, no fireplace and no tv.
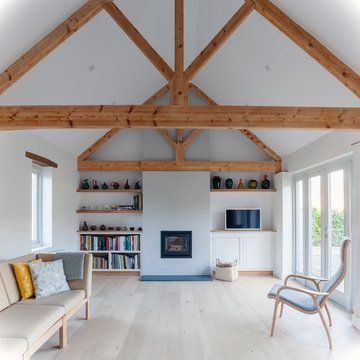
Our clients had inherited a dated, dark and cluttered kitchen that was in need of modernisation. With an open mind and a blank canvas, we were able to achieve this Scandinavian inspired masterpiece.
A light cobalt blue features on the island unit and tall doors, whilst the white walls and ceiling give an exceptionally airy feel without being too clinical, in part thanks to the exposed timber lintels and roof trusses.
Having been instructed to renovate the dining area and living room too, we've been able to create a place of rest and relaxation, turning old country clutter into new Scandinavian simplicity.
Marc Wilson
Family Room Design Photos with Painted Wood Floors and Linoleum Floors
1