Family Room Design Photos with Painted Wood Floors and No Fireplace
Refine by:
Budget
Sort by:Popular Today
1 - 20 of 149 photos
Item 1 of 3
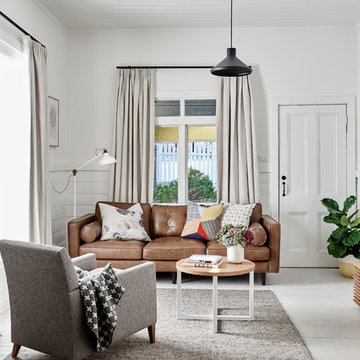
Living Room at The Weekender. Styling by One Girl Interiors. Photography by Eve Wilson.
Photo of a scandinavian family room in Melbourne with white walls, painted wood floors, no fireplace, a wall-mounted tv and white floor.
Photo of a scandinavian family room in Melbourne with white walls, painted wood floors, no fireplace, a wall-mounted tv and white floor.
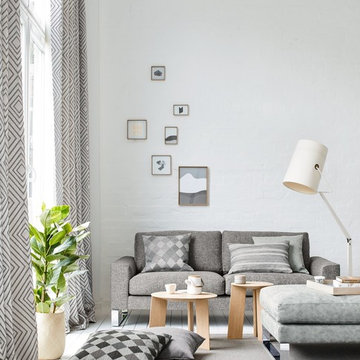
Jab Anstoetz
Photo of a small scandinavian enclosed family room in Other with white walls, painted wood floors, no fireplace, no tv and white floor.
Photo of a small scandinavian enclosed family room in Other with white walls, painted wood floors, no fireplace, no tv and white floor.
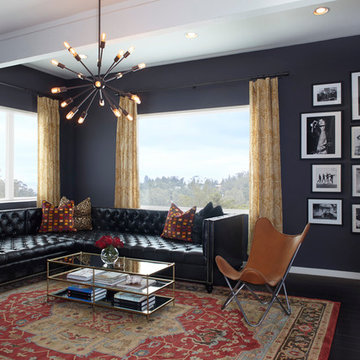
Inspiration for a large transitional open concept family room in Seattle with blue walls, painted wood floors, no fireplace, no tv and black floor.
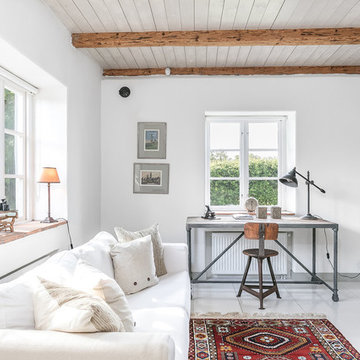
Photo of a mid-sized country enclosed family room in Malmo with white walls, painted wood floors, no fireplace, no tv and white floor.
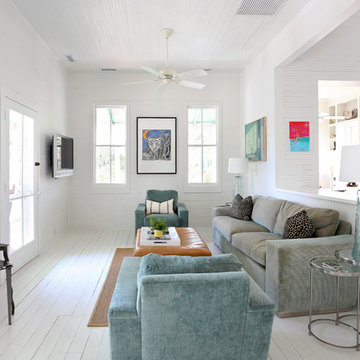
Photos by Matt Bolt
Design by Amy Trowman
Design ideas for a beach style family room in San Francisco with painted wood floors, no fireplace and white floor.
Design ideas for a beach style family room in San Francisco with painted wood floors, no fireplace and white floor.
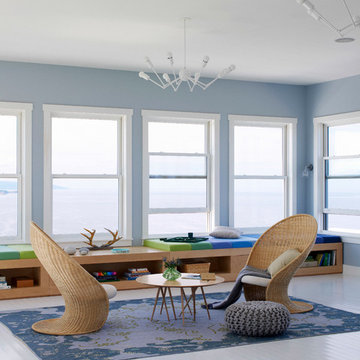
Photo of a beach style open concept family room in Other with blue walls, painted wood floors, no fireplace and white floor.
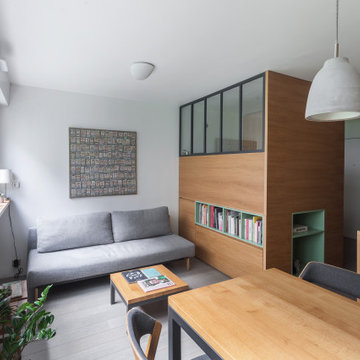
La vue de l'espace séjour depuis la salle à manger : on y voit le clic-clac "innovation living", la petite table basse en chêne massif, le lit surélevé avec sa verrière d'artiste donnant sur le séjour, le tableau "les gens que j'aime" de l'artiste Marie Morel, la cuisine ouverte avec son mur peint anthracite.
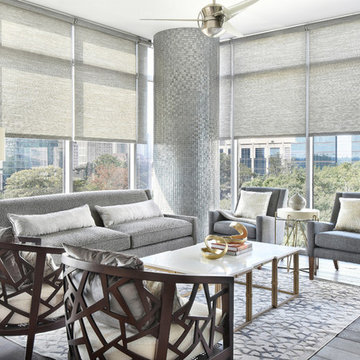
Melodie Hayes Photography
We completely updated this two-bedroom condo in Midtown Atlanta from outdated to current. We replaced the flooring, cabinetry, countertops, window treatments, and accessories all to exhibit a fresh, modern design while also adding in an innovative showpiece of grey metallic tile in the living room and master bath.
This home showcases mostly cool greys but is given warmth through the add touches of burnt orange, navy, brass, and brown.
Home located in Midtown Atlanta. Designed by interior design firm, VRA Interiors, who serve the entire Atlanta metropolitan area including Buckhead, Dunwoody, Sandy Springs, Cobb County, and North Fulton County.
For more about VRA Interior Design, click here: https://www.vrainteriors.com/
To learn more about this project, click here: https://www.vrainteriors.com/portfolio/midtown-atlanta-luxe-condo/
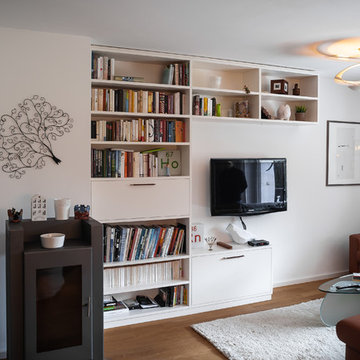
TV Wohnwand mit Klappenelementen
Lack weiß
Moritz Thiele Photografie
Inspiration for a mid-sized contemporary open concept family room with a library, white walls, painted wood floors, no fireplace, a built-in media wall and red floor.
Inspiration for a mid-sized contemporary open concept family room with a library, white walls, painted wood floors, no fireplace, a built-in media wall and red floor.
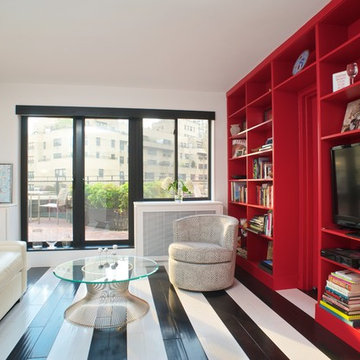
Photos: Kevin Wick
Inspiration for a large contemporary enclosed family room in New York with painted wood floors, no fireplace, multi-coloured floor, white walls and a freestanding tv.
Inspiration for a large contemporary enclosed family room in New York with painted wood floors, no fireplace, multi-coloured floor, white walls and a freestanding tv.
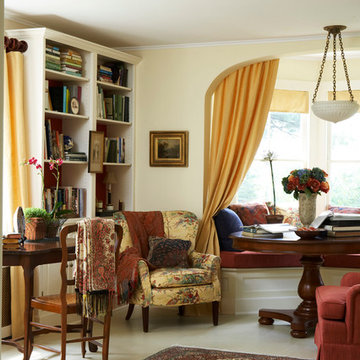
Library Design, Joseph DeLeo Photography
Design ideas for a mid-sized traditional open concept family room in Other with yellow walls, painted wood floors, no fireplace, no tv and white floor.
Design ideas for a mid-sized traditional open concept family room in Other with yellow walls, painted wood floors, no fireplace, no tv and white floor.
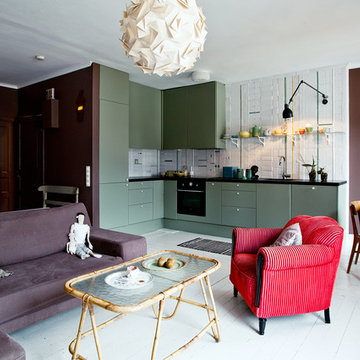
Photo of a mid-sized eclectic open concept family room in Stockholm with purple walls, painted wood floors, no fireplace and no tv.
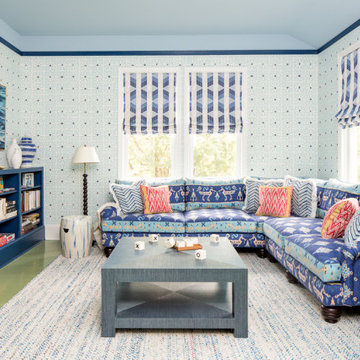
Inspiration for a beach style family room in Portland Maine with painted wood floors, multi-coloured walls, no fireplace and green floor.
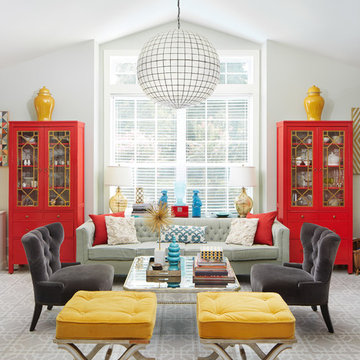
Cody Deer
This is an example of a mid-sized mediterranean open concept family room in Charleston with white walls, painted wood floors and no fireplace.
This is an example of a mid-sized mediterranean open concept family room in Charleston with white walls, painted wood floors and no fireplace.
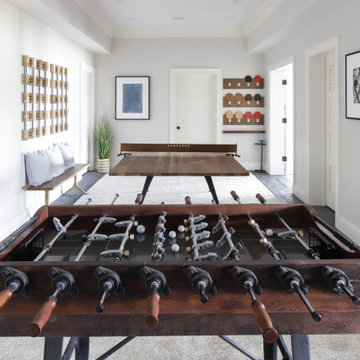
This beautiful lakefront New Jersey home is replete with exquisite design. The sprawling living area flaunts super comfortable seating that can accommodate large family gatherings while the stonework fireplace wall inspired the color palette. The game room is all about practical and functionality, while the master suite displays all things luxe. The fabrics and upholstery are from high-end showrooms like Christian Liaigre, Ralph Pucci, Holly Hunt, and Dennis Miller. Lastly, the gorgeous art around the house has been hand-selected for specific rooms and to suit specific moods.
Project completed by New York interior design firm Betty Wasserman Art & Interiors, which serves New York City, as well as across the tri-state area and in The Hamptons.
For more about Betty Wasserman, click here: https://www.bettywasserman.com/
To learn more about this project, click here:
https://www.bettywasserman.com/spaces/luxury-lakehouse-new-jersey/
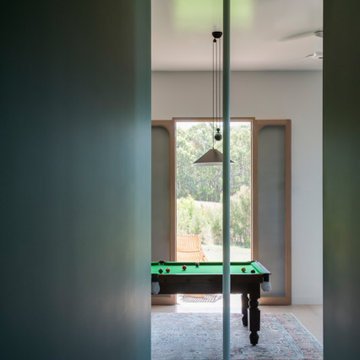
The pool table space and hallway merge with the stair down to the lower level and access to the west facing verandah is immediate for summer afternoons.
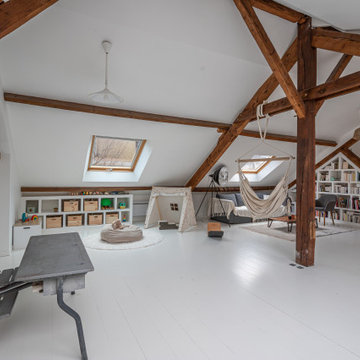
Un loft immense, dans un ancien garage, à rénover entièrement pour moins de 250 euros par mètre carré ! Il a fallu ruser.... les anciens propriétaires avaient peint les murs en vert pomme et en violet, aucun sol n'était semblable à l'autre.... l'uniformisation s'est faite par le choix d'un beau blanc mat partout, sols murs et plafonds, avec un revêtement de sol pour usage commercial qui a permis de proposer de la résistance tout en conservant le bel aspect des lattes de parquet (en réalité un parquet flottant de très mauvaise facture, qui semble ainsi du parquet massif simplement peint). Le blanc a aussi apporté de la luminosité et une impression de calme, d'espace et de quiétude, tout en jouant au maximum de la luminosité naturelle dans cet ancien garage où les seules fenêtres sont des fenêtres de toit qui laissent seulement voir le ciel. La salle de bain était en carrelage marron, remplacé par des carreaux émaillés imitation zelliges ; pour donner du cachet et un caractère unique au lieu, les meubles ont été maçonnés sur mesure : plan vasque dans la salle de bain, bibliothèque dans le salon de lecture, vaisselier dans l'espace dinatoire, meuble de rangement pour les jouets dans le coin des enfants. La cuisine ne pouvait pas être refaite entièrement pour une question de budget, on a donc simplement remplacé les portes blanches laquées d'origine par du beau pin huilé et des poignées industrielles. Toujours pour respecter les contraintes financières de la famille, les meubles et accessoires ont été dans la mesure du possible chinés sur internet ou aux puces. Les nouveaux propriétaires souhaitaient un univers industriels campagnard, un sentiment de maison de vacances en noir, blanc et bois. Seule exception : la chambre d'enfants (une petite fille et un bébé) pour laquelle une estrade sur mesure a été imaginée, avec des rangements en dessous et un espace pour la tête de lit du berceau. Le papier peint Rebel Walls à l'ambiance sylvestre complète la déco, très nature et poétique.
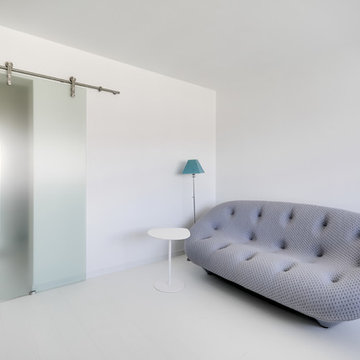
shootin
Large modern open concept family room in Paris with blue walls, painted wood floors, no fireplace, a freestanding tv and white floor.
Large modern open concept family room in Paris with blue walls, painted wood floors, no fireplace, a freestanding tv and white floor.
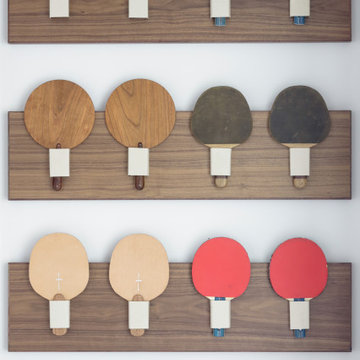
This beautiful lakefront New Jersey home is replete with exquisite design. The sprawling living area flaunts super comfortable seating that can accommodate large family gatherings while the stonework fireplace wall inspired the color palette. The game room is all about practical and functionality, while the master suite displays all things luxe. The fabrics and upholstery are from high-end showrooms like Christian Liaigre, Ralph Pucci, Holly Hunt, and Dennis Miller. Lastly, the gorgeous art around the house has been hand-selected for specific rooms and to suit specific moods.
Project completed by New York interior design firm Betty Wasserman Art & Interiors, which serves New York City, as well as across the tri-state area and in The Hamptons.
For more about Betty Wasserman, click here: https://www.bettywasserman.com/
To learn more about this project, click here:
https://www.bettywasserman.com/spaces/luxury-lakehouse-new-jersey/
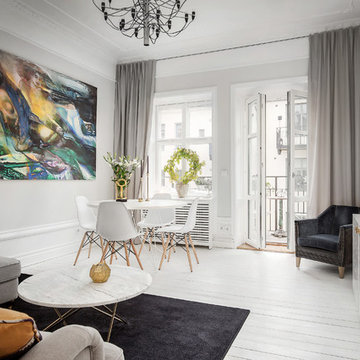
Foto: Kronfoto / Adam Helbaoui
Large scandinavian open concept family room in Stockholm with white walls, painted wood floors, no fireplace and no tv.
Large scandinavian open concept family room in Stockholm with white walls, painted wood floors, no fireplace and no tv.
Family Room Design Photos with Painted Wood Floors and No Fireplace
1