Family Room Design Photos with Painted Wood Floors and No TV
Refine by:
Budget
Sort by:Popular Today
1 - 20 of 119 photos
Item 1 of 3
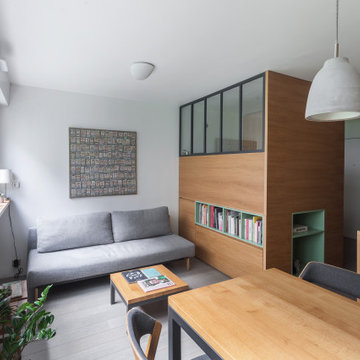
La vue de l'espace séjour depuis la salle à manger : on y voit le clic-clac "innovation living", la petite table basse en chêne massif, le lit surélevé avec sa verrière d'artiste donnant sur le séjour, le tableau "les gens que j'aime" de l'artiste Marie Morel, la cuisine ouverte avec son mur peint anthracite.
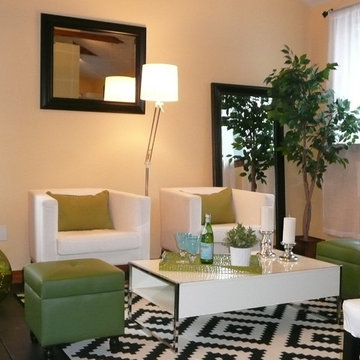
Staging & Photos by: Betsy Konaxis, BK Classic Collections Home Stagers
Photo of a small eclectic open concept family room in Boston with yellow walls, painted wood floors, no fireplace, no tv and brown floor.
Photo of a small eclectic open concept family room in Boston with yellow walls, painted wood floors, no fireplace, no tv and brown floor.
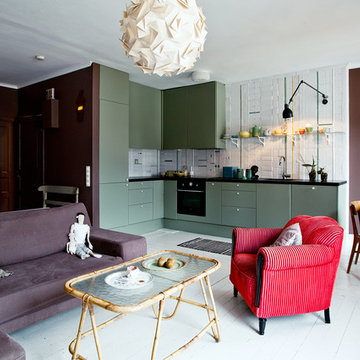
Photo of a mid-sized eclectic open concept family room in Stockholm with purple walls, painted wood floors, no fireplace and no tv.
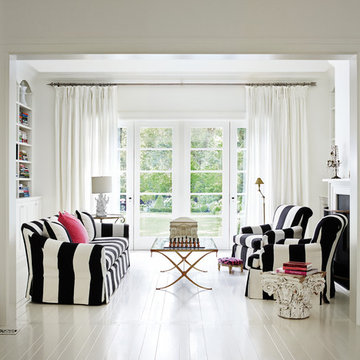
R. Brad Knipstein Photography
Design ideas for a mid-sized traditional family room in San Francisco with a library, white walls, painted wood floors, a standard fireplace, no tv and white floor.
Design ideas for a mid-sized traditional family room in San Francisco with a library, white walls, painted wood floors, a standard fireplace, no tv and white floor.
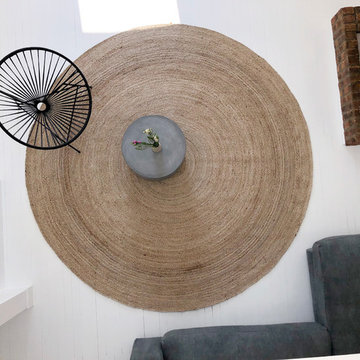
@juliettemogenet
Photo of a large contemporary open concept family room in Paris with a library, white walls, painted wood floors, a standard fireplace, a brick fireplace surround, white floor and no tv.
Photo of a large contemporary open concept family room in Paris with a library, white walls, painted wood floors, a standard fireplace, a brick fireplace surround, white floor and no tv.
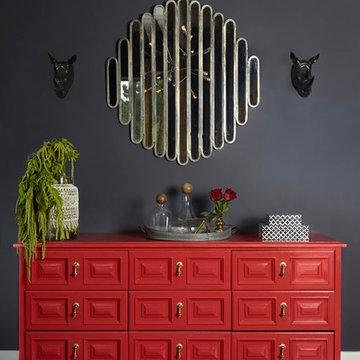
Design ideas for a large eclectic open concept family room in Seattle with blue walls, painted wood floors, no fireplace, no tv and black floor.
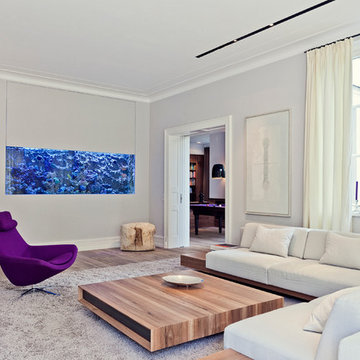
Ein großes Aquarium ist in den Raum und die Haustechnik integriert – so werden alle relevanten Messwerte überwacht und bei Bedarf ein Alarm via SMS versendet
Lars Pillmann für Gira
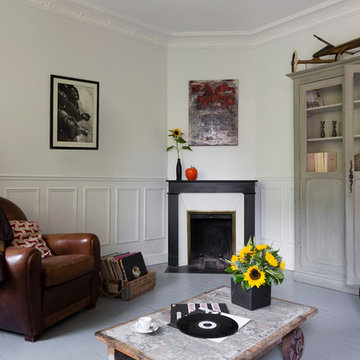
Au détour d’une petite impasse fleurie se trouve la maison. Avec un coeur de vie : un étage pour le partage. L’histoire d’une rencontre avec une famille... un peu bohème et fortement attachante. Point de départ : respecter le lieu et son histoire. On redonne leurs lettres de noblesse aux matériaux cachés (briques, carreaux de ciment, moulures et poutres métalliques) et l’on imagine une ambiance « chine » et industrielle qui correspond bien aux propriétaires. La cuisine (précédemment située au sous sol) retrouve sa fonction de noyau de communication. Le jeu de verrières d’atelier et leur déclinaison en meuble « Hotte couture » peaufine cette sensation d’espace et de sur mesure. Et si le style paraît décontracté, les détails n’en sont pas moins soignés. Le béton ciré est tiré à quatre épingles et, cerise sur le gâteau, l’électricité est traitée « à l’ancienne » ... Il ne reste plus qu’à faire une bonne sieste dans la « cuisine devenue chambre ». Il parait qu’il y fait très bon ;-)
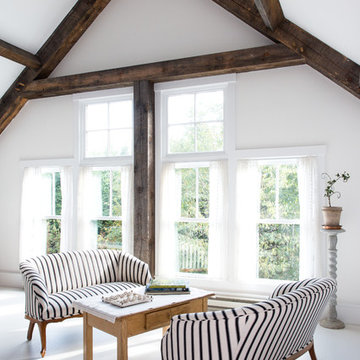
photography by Jonathan Reece
Inspiration for a large contemporary family room in Portland Maine with white walls, painted wood floors and no tv.
Inspiration for a large contemporary family room in Portland Maine with white walls, painted wood floors and no tv.
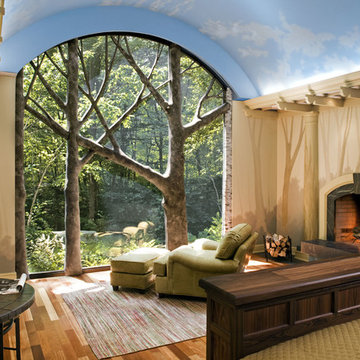
Mid-sized open concept family room in Bridgeport with a game room, beige walls, painted wood floors, a standard fireplace, a tile fireplace surround and no tv.
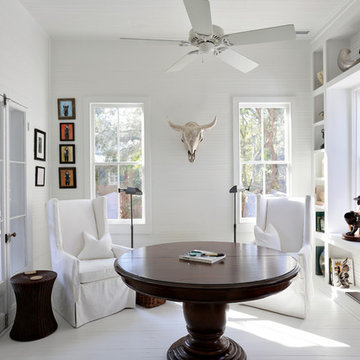
Photos by Matt Bolt
Design by Amy Trowman
Beach style enclosed family room in San Francisco with white walls, painted wood floors, no fireplace, no tv and white floor.
Beach style enclosed family room in San Francisco with white walls, painted wood floors, no fireplace, no tv and white floor.
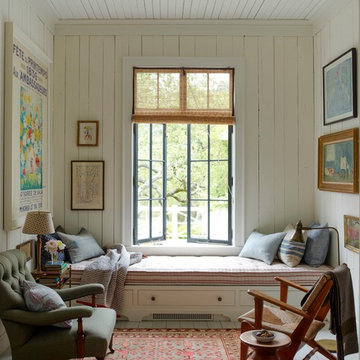
This property was transformed from an 1870s YMCA summer camp into an eclectic family home, built to last for generations. Space was made for a growing family by excavating the slope beneath and raising the ceilings above. Every new detail was made to look vintage, retaining the core essence of the site, while state of the art whole house systems ensure that it functions like 21st century home.
This home was featured on the cover of ELLE Décor Magazine in April 2016.
G.P. Schafer, Architect
Rita Konig, Interior Designer
Chambers & Chambers, Local Architect
Frederika Moller, Landscape Architect
Eric Piasecki, Photographer
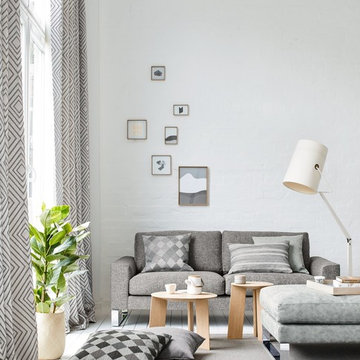
Jab Anstoetz
Photo of a small scandinavian enclosed family room in Other with white walls, painted wood floors, no fireplace, no tv and white floor.
Photo of a small scandinavian enclosed family room in Other with white walls, painted wood floors, no fireplace, no tv and white floor.
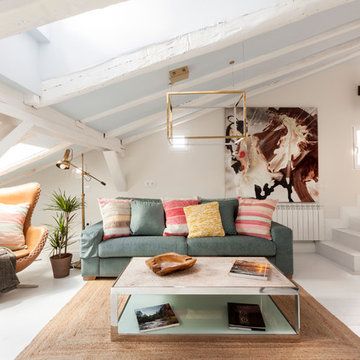
Lupe Clemente Fotografía
Design ideas for a mid-sized scandinavian loft-style family room in Madrid with white walls, painted wood floors, no fireplace, white floor and no tv.
Design ideas for a mid-sized scandinavian loft-style family room in Madrid with white walls, painted wood floors, no fireplace, white floor and no tv.
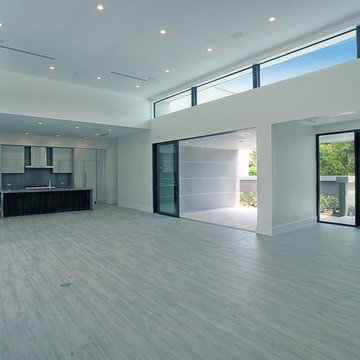
Inspiration for a large contemporary open concept family room in Miami with white walls, painted wood floors, no fireplace, no tv and grey floor.
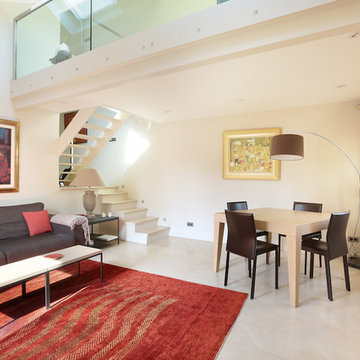
Ce triplex parisien était triste. Les volumes n’étaient pas exaltés à cause d’une grande masse de bois sur les escaliers, les rambardes, la mezzanine et la couleur du sol. Tout cela comprimait visuellement l’espace, donnant une sensation de confinement. Le parquet a été peint en blanc cassé, ainsi que les marches et la structure bois de l’escalier. La rambarde de la mezzanine en bois a été remplacée par une paroi en verre transparent, soutenue par une structure métallique. Les garde-corps ont été conçus de façon épurée : un tube de section carrée en acier inoxydable fait le tour de l’escalier et de la rambarde. L’espace a gagné en luminosité et les volumes sont finalement mis en valeur.
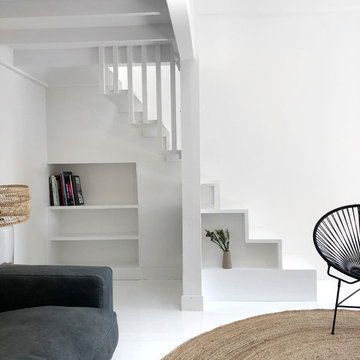
@juliettemogenet
Large contemporary open concept family room in Paris with a library, white walls, painted wood floors, a standard fireplace, a brick fireplace surround, white floor and no tv.
Large contemporary open concept family room in Paris with a library, white walls, painted wood floors, a standard fireplace, a brick fireplace surround, white floor and no tv.
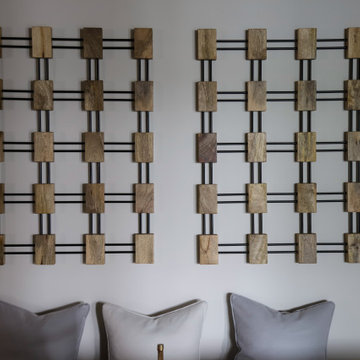
This beautiful lakefront New Jersey home is replete with exquisite design. The sprawling living area flaunts super comfortable seating that can accommodate large family gatherings while the stonework fireplace wall inspired the color palette. The game room is all about practical and functionality, while the master suite displays all things luxe. The fabrics and upholstery are from high-end showrooms like Christian Liaigre, Ralph Pucci, Holly Hunt, and Dennis Miller. Lastly, the gorgeous art around the house has been hand-selected for specific rooms and to suit specific moods.
Project completed by New York interior design firm Betty Wasserman Art & Interiors, which serves New York City, as well as across the tri-state area and in The Hamptons.
For more about Betty Wasserman, click here: https://www.bettywasserman.com/
To learn more about this project, click here:
https://www.bettywasserman.com/spaces/luxury-lakehouse-new-jersey/
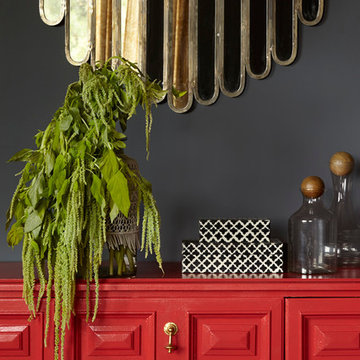
This is an example of a large eclectic open concept family room in Seattle with blue walls, painted wood floors, no fireplace, no tv and black floor.
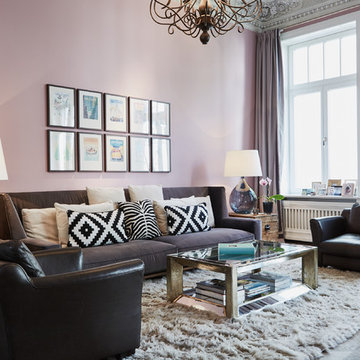
Lässig gemütliches Familienwohnzimmer.
Nina Struwe Photography
Photo of a mid-sized contemporary open concept family room in Hamburg with pink walls, painted wood floors, brown floor, no fireplace and no tv.
Photo of a mid-sized contemporary open concept family room in Hamburg with pink walls, painted wood floors, brown floor, no fireplace and no tv.
Family Room Design Photos with Painted Wood Floors and No TV
1