Family Room Design Photos with Painted Wood Floors and White Floor
Refine by:
Budget
Sort by:Popular Today
1 - 20 of 106 photos
Item 1 of 3
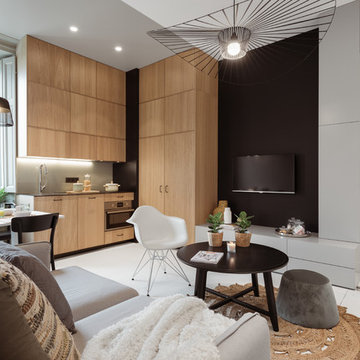
Photo of a contemporary open concept family room in Nantes with black walls, painted wood floors, a wall-mounted tv and white floor.
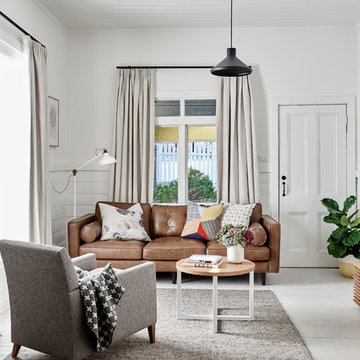
Living Room at The Weekender. Styling by One Girl Interiors. Photography by Eve Wilson.
Photo of a scandinavian family room in Melbourne with white walls, painted wood floors, no fireplace, a wall-mounted tv and white floor.
Photo of a scandinavian family room in Melbourne with white walls, painted wood floors, no fireplace, a wall-mounted tv and white floor.
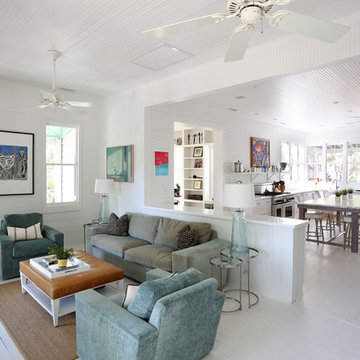
Photos by Matt Bolt
Design by Amy Trowman
This is an example of a beach style family room in San Francisco with painted wood floors and white floor.
This is an example of a beach style family room in San Francisco with painted wood floors and white floor.
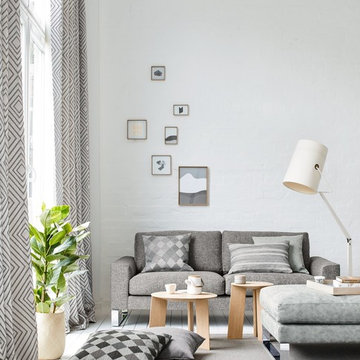
Jab Anstoetz
Photo of a small scandinavian enclosed family room in Other with white walls, painted wood floors, no fireplace, no tv and white floor.
Photo of a small scandinavian enclosed family room in Other with white walls, painted wood floors, no fireplace, no tv and white floor.
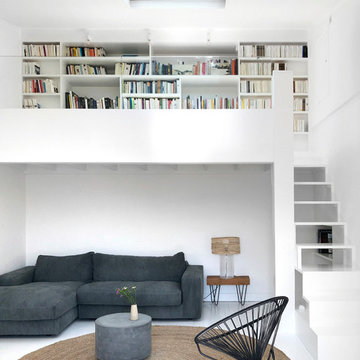
@juliettemogenet
Large contemporary open concept family room in Paris with white walls, painted wood floors, white floor, a library and no tv.
Large contemporary open concept family room in Paris with white walls, painted wood floors, white floor, a library and no tv.
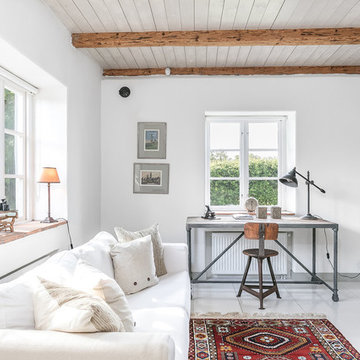
Photo of a mid-sized country enclosed family room in Malmo with white walls, painted wood floors, no fireplace, no tv and white floor.
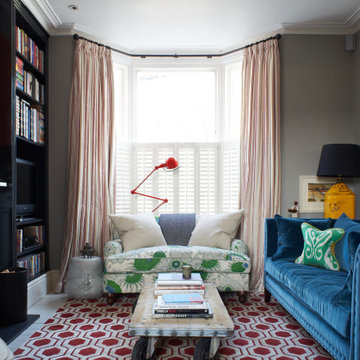
Photo of a transitional enclosed family room in London with grey walls, painted wood floors and white floor.
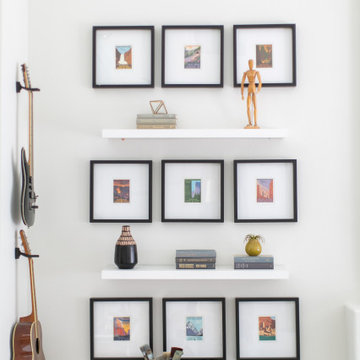
Photo of a beach style family room in Orange County with painted wood floors and white floor.
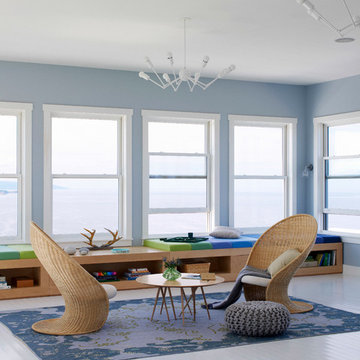
Photo of a beach style open concept family room in Other with blue walls, painted wood floors, no fireplace and white floor.

Après : le salon a été entièrement repeint en blanc sauf les poutres apparentes, pour une grande clarté et beaucoup de douceur. Tout semble pur, lumineux, apaisé. Le bois des meubles chinés n'en ressort que mieux. Une grande bibliothèque a été maçonnée, tout comme un meuble de rangement pour les jouets des bébés dans le coin nursery, pour donner du cachet et un caractère unique à la pièce.
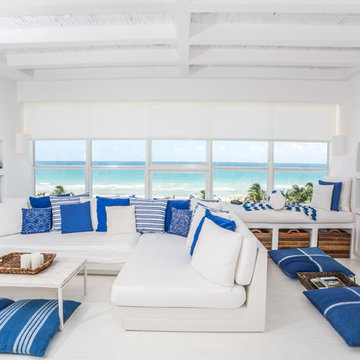
Photo of a beach style family room in Miami with white walls, painted wood floors, a built-in media wall and white floor.
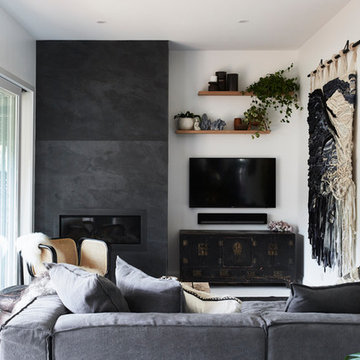
The Barefoot Bay Cottage is the first-holiday house to be designed and built for boutique accommodation business, Barefoot Escapes (www.barefootescapes.com.au). Working with many of The Designory’s favourite brands, it has been designed with an overriding luxe Australian coastal style synonymous with Sydney based team. The newly renovated three bedroom cottage is a north facing home which has been designed to capture the sun and the cooling summer breeze. Inside, the home is light-filled, open plan and imbues instant calm with a luxe palette of coastal and hinterland tones. The contemporary styling includes layering of earthy, tribal and natural textures throughout providing a sense of cohesiveness and instant tranquillity allowing guests to prioritise rest and rejuvenation.
Images captured by Jessie Prince
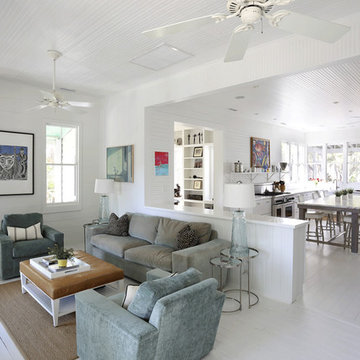
Matt Bolt
Inspiration for a beach style open concept family room in Charleston with white walls, painted wood floors and white floor.
Inspiration for a beach style open concept family room in Charleston with white walls, painted wood floors and white floor.
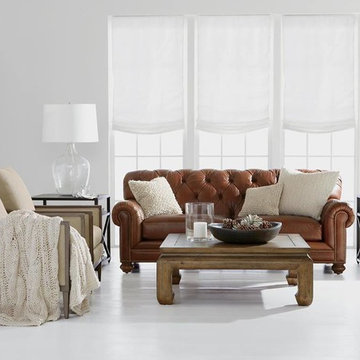
This is an example of a mid-sized transitional family room in Tampa with white walls, painted wood floors and white floor.
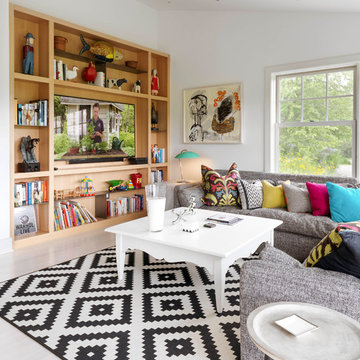
Susan Teare
Eclectic family room in Burlington with white walls, painted wood floors and white floor.
Eclectic family room in Burlington with white walls, painted wood floors and white floor.
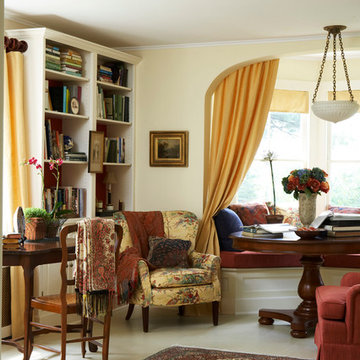
Library Design, Joseph DeLeo Photography
Design ideas for a mid-sized traditional open concept family room in Other with yellow walls, painted wood floors, no fireplace, no tv and white floor.
Design ideas for a mid-sized traditional open concept family room in Other with yellow walls, painted wood floors, no fireplace, no tv and white floor.
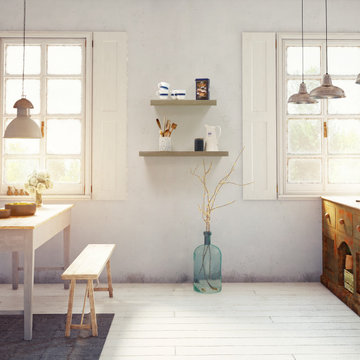
Design ideas for a mid-sized country open concept family room in Los Angeles with white walls, painted wood floors and white floor.
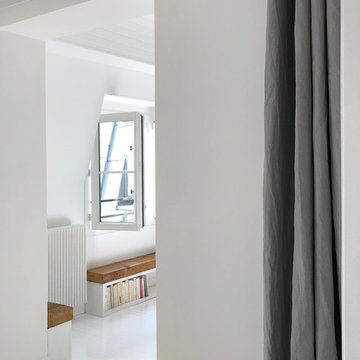
@juliettemogenet
Design ideas for a large contemporary open concept family room in Paris with a library, white walls, painted wood floors, a standard fireplace, a brick fireplace surround, white floor and no tv.
Design ideas for a large contemporary open concept family room in Paris with a library, white walls, painted wood floors, a standard fireplace, a brick fireplace surround, white floor and no tv.
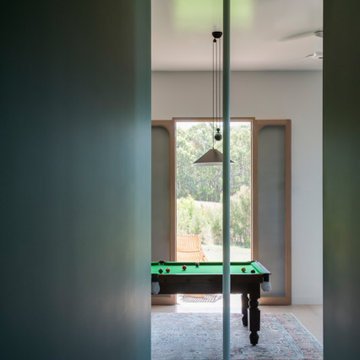
The pool table space and hallway merge with the stair down to the lower level and access to the west facing verandah is immediate for summer afternoons.
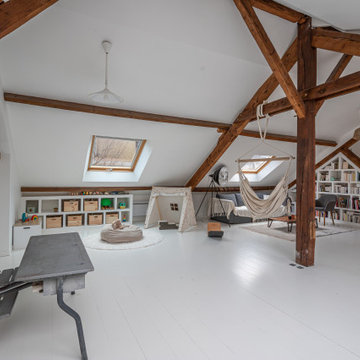
Un loft immense, dans un ancien garage, à rénover entièrement pour moins de 250 euros par mètre carré ! Il a fallu ruser.... les anciens propriétaires avaient peint les murs en vert pomme et en violet, aucun sol n'était semblable à l'autre.... l'uniformisation s'est faite par le choix d'un beau blanc mat partout, sols murs et plafonds, avec un revêtement de sol pour usage commercial qui a permis de proposer de la résistance tout en conservant le bel aspect des lattes de parquet (en réalité un parquet flottant de très mauvaise facture, qui semble ainsi du parquet massif simplement peint). Le blanc a aussi apporté de la luminosité et une impression de calme, d'espace et de quiétude, tout en jouant au maximum de la luminosité naturelle dans cet ancien garage où les seules fenêtres sont des fenêtres de toit qui laissent seulement voir le ciel. La salle de bain était en carrelage marron, remplacé par des carreaux émaillés imitation zelliges ; pour donner du cachet et un caractère unique au lieu, les meubles ont été maçonnés sur mesure : plan vasque dans la salle de bain, bibliothèque dans le salon de lecture, vaisselier dans l'espace dinatoire, meuble de rangement pour les jouets dans le coin des enfants. La cuisine ne pouvait pas être refaite entièrement pour une question de budget, on a donc simplement remplacé les portes blanches laquées d'origine par du beau pin huilé et des poignées industrielles. Toujours pour respecter les contraintes financières de la famille, les meubles et accessoires ont été dans la mesure du possible chinés sur internet ou aux puces. Les nouveaux propriétaires souhaitaient un univers industriels campagnard, un sentiment de maison de vacances en noir, blanc et bois. Seule exception : la chambre d'enfants (une petite fille et un bébé) pour laquelle une estrade sur mesure a été imaginée, avec des rangements en dessous et un espace pour la tête de lit du berceau. Le papier peint Rebel Walls à l'ambiance sylvestre complète la déco, très nature et poétique.
Family Room Design Photos with Painted Wood Floors and White Floor
1