Family Room Design Photos with a Tile Fireplace Surround and Panelled Walls
Refine by:
Budget
Sort by:Popular Today
1 - 20 of 58 photos
Item 1 of 3

A stair tower provides a focus form the main floor hallway. 22 foot high glass walls wrap the stairs which also open to a two story family room. A wide fireplace wall is flanked by recessed art niches.

Photo of a large transitional open concept family room in Dallas with grey walls, medium hardwood floors, a standard fireplace, a tile fireplace surround, a wall-mounted tv, brown floor and panelled walls.

This living room features a large open fireplace and asymmetrical wall with seating and open shelving.
Expansive modern open concept family room in Salt Lake City with light hardwood floors, a tile fireplace surround, a wall-mounted tv, brown floor and panelled walls.
Expansive modern open concept family room in Salt Lake City with light hardwood floors, a tile fireplace surround, a wall-mounted tv, brown floor and panelled walls.
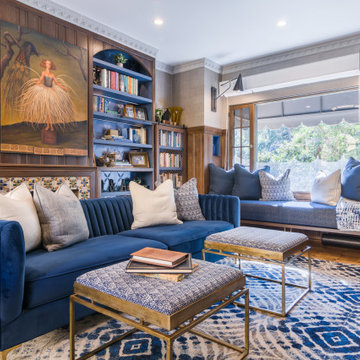
Mid-sized transitional enclosed family room in Los Angeles with beige walls, medium hardwood floors, a standard fireplace, a tile fireplace surround, brown floor, a library and panelled walls.

Room by room, we’re taking on this 1970’s home and bringing it into 2021’s aesthetic and functional desires. The homeowner’s started with the bar, lounge area, and dining room. Bright white paint sets the backdrop for these spaces and really brightens up what used to be light gold walls.
We leveraged their beautiful backyard landscape by incorporating organic patterns and earthy botanical colors to play off the nature just beyond the huge sliding doors.
Since the rooms are in one long galley orientation, the design flow was extremely important. Colors pop in the dining room chandelier (the showstopper that just makes this room “wow”) as well as in the artwork and pillows. The dining table, woven wood shades, and grasscloth offer multiple textures throughout the zones by adding depth, while the marble tops’ and tiles’ linear and geometric patterns give a balanced contrast to the other solids in the areas. The result? A beautiful and comfortable entertaining space!
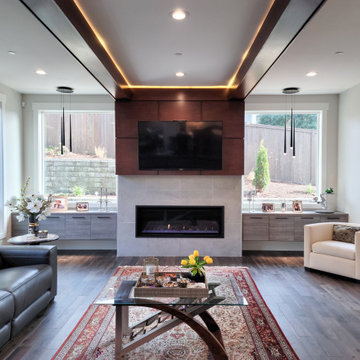
Large modern open concept family room in Seattle with white walls, dark hardwood floors, a ribbon fireplace, a tile fireplace surround, a wall-mounted tv, brown floor, exposed beam and panelled walls.

After.
10 feet wide- 12 feet high tiled media wall with electric LED fireplace - 2'X4' porcelain tiles, 60" LED TV, with 3 FT X 12 FT Silken Maple wood panel accents.
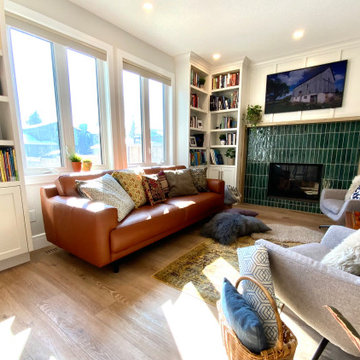
A modern country home for a busy family with young children. The home remodel included enlarging the footprint of the kitchen to allow a larger island for more seating and entertaining, as well as provide more storage and a desk area. The pocket door pantry and the full height corner pantry was high on the client's priority list. From the cabinetry to the green peacock wallpaper and vibrant blue tiles in the bathrooms, the colourful touches throughout the home adds to the energy and charm. The result is a modern, relaxed, eclectic aesthetic with practical and efficient design features to serve the needs of this family.
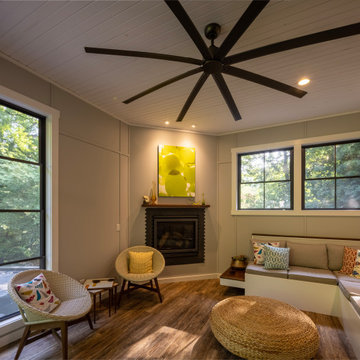
quinnpaskus.com (photographer)
Inspiration for a mid-sized midcentury enclosed family room in Other with grey walls, medium hardwood floors, a corner fireplace, a tile fireplace surround, no tv, timber and panelled walls.
Inspiration for a mid-sized midcentury enclosed family room in Other with grey walls, medium hardwood floors, a corner fireplace, a tile fireplace surround, no tv, timber and panelled walls.
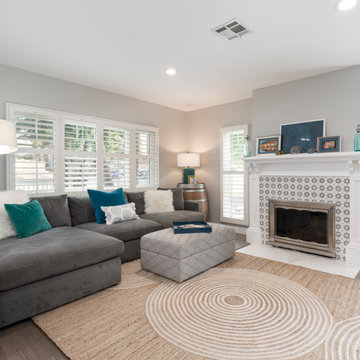
Patterned cement tile from the entry was brought into the fireplace surround to make the spaces cohesive. A framed picture of a surfer combined with coastal paintings grouped together on the mantel help accentuate the colors of the ocean.
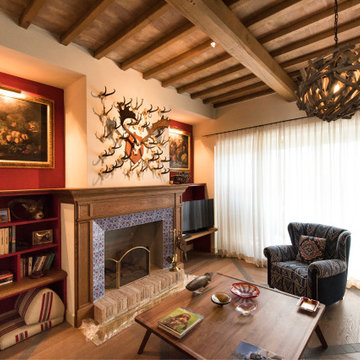
Design ideas for a small country enclosed family room in Other with a library, beige walls, painted wood floors, a standard fireplace, a tile fireplace surround, a freestanding tv, brown floor, exposed beam and panelled walls.
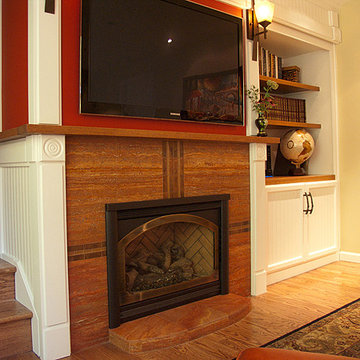
This was originally just a normal brick fireplace dissconnected from an existing wood bookcase that created separation between family room and stairwell. It now reads as a 3D entertainment unit by simply artfully adding millwork to create unity and craftsmanship along the front and end of the divider wall.
Paint, Finishes, Design & Photo:
Renee Adsitt / ColorWhiz Architectural Color Consulting
Contractor: Michael Carlin
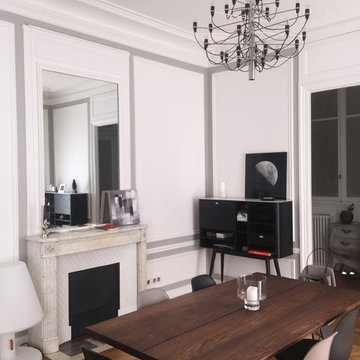
Karine PEREZ
http://www.karineperez.com
Photo of a large contemporary enclosed family room in Paris with a library, white walls, light hardwood floors, a wood stove, a tile fireplace surround, beige floor, timber and panelled walls.
Photo of a large contemporary enclosed family room in Paris with a library, white walls, light hardwood floors, a wood stove, a tile fireplace surround, beige floor, timber and panelled walls.
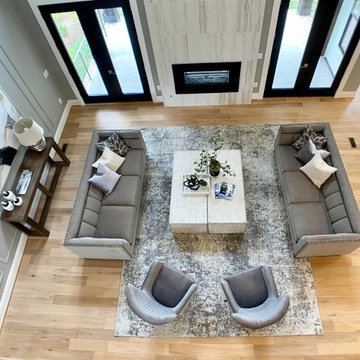
A soaring two story ceiling and contemporary double sided fireplace already make us drool. The vertical use of the tile on the chimney draws the eye up. We added plenty of seating making this the perfect spot for entertaining.
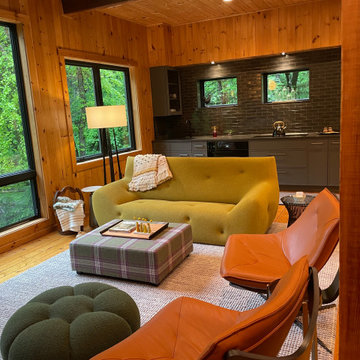
Design ideas for a mid-sized open concept family room in Boston with medium hardwood floors, a ribbon fireplace, a tile fireplace surround, a wall-mounted tv, wood and panelled walls.
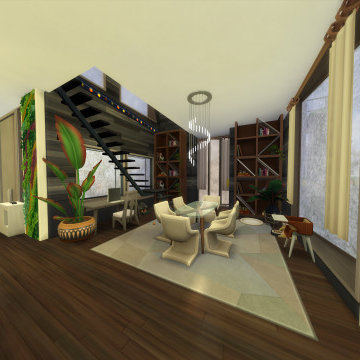
Using The Sims 4, I built and furnished a sustainable home using recycled woods and materials. Home furnishings would hypothetically be found second-hand for a more environmentally conscious design choice.
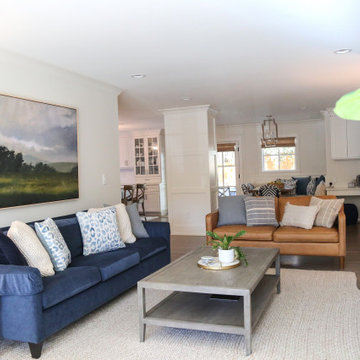
After. The front office and family room spaces were combined, and new French doors face out to a new front patio to flood the room with light.
This is an example of a large transitional open concept family room in Denver with white walls, light hardwood floors, a standard fireplace, a tile fireplace surround, a built-in media wall and panelled walls.
This is an example of a large transitional open concept family room in Denver with white walls, light hardwood floors, a standard fireplace, a tile fireplace surround, a built-in media wall and panelled walls.
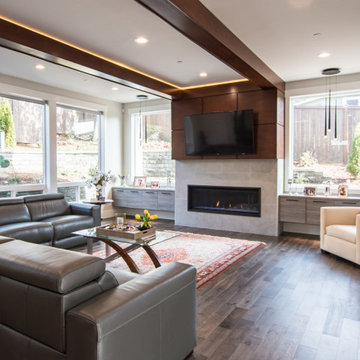
Photo of a large modern open concept family room in Seattle with white walls, dark hardwood floors, a ribbon fireplace, a tile fireplace surround, a wall-mounted tv, brown floor, exposed beam and panelled walls.
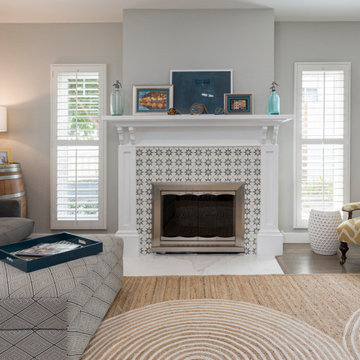
Patterned cement tile from the entry was brought into the fireplace surround to make the spaces cohesive. A framed picture of a surfer combined with coastal paintings grouped together on the mantel help accentuate the colors of the ocean.

Mixing patterns, textures, and shapes is one of the best parts of designing your custom space. Let your imagination run wild!?
This is an example of a large family room in Chicago with white walls, a standard fireplace, a tile fireplace surround, no tv, brown floor and panelled walls.
This is an example of a large family room in Chicago with white walls, a standard fireplace, a tile fireplace surround, no tv, brown floor and panelled walls.
Family Room Design Photos with a Tile Fireplace Surround and Panelled Walls
1