Family Room Design Photos with Black Walls and Panelled Walls
Refine by:
Budget
Sort by:Popular Today
1 - 17 of 17 photos
Item 1 of 3

The Pantone Color Institute has chosen the main color of 2023 — it became a crimson-red shade called Viva Magenta. According to the Institute team, next year will be led by this shade.
"It is a color that combines warm and cool tones, past and future, physical and virtual reality," explained Laurie Pressman, vice president of the Pantone Color Institute.
Our creative and enthusiastic team has created an interior in honor of the color of the year, where Viva Magenta is the center of attention for your eyes.
?This color very aesthetically combines modernity and classic style. It is incredibly inspiring and we are ready to work with the main color of the year!

Custom fireplace design with 3-way horizontal fireplace unit. This intricate design includes a concealed audio cabinet with custom slatted doors, lots of hidden storage with touch latch hardware and custom corner cabinet door detail. Walnut veneer material is complimented with a black Dekton surface by Cosentino.
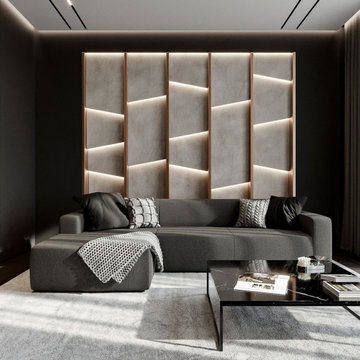
Zum Shop -> https://www.livarea.de/hersteller/prostoria/prostoria-bettsofa-combo.html
Das Projekt zeigt ein Loft mit einem großen Sofa vor einer beleuchteten Designerwand in Form eines Paneels.
Das Projekt zeigt ein Loft mit einem großen Sofa vor einer beleuchteten Designerwand in Form eines Paneels.
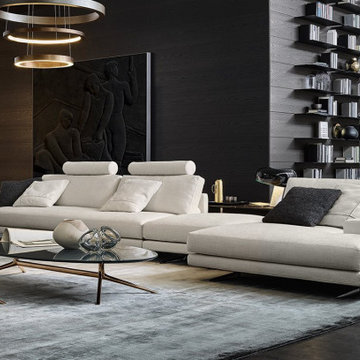
Inspiration for a large contemporary open concept family room in DC Metro with black walls, carpet, grey floor and panelled walls.
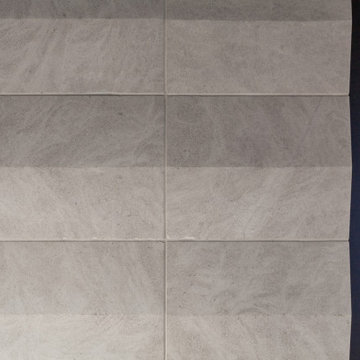
Lower Level Fireplace Detail features reclaimed limestone surround - Scandinavian Modern Interior - Indianapolis, IN - Trader's Point - Architect: HAUS | Architecture For Modern Lifestyles - Construction Manager: WERK | Building Modern - Christopher Short + Paul Reynolds - Photo: HAUS | Architecture
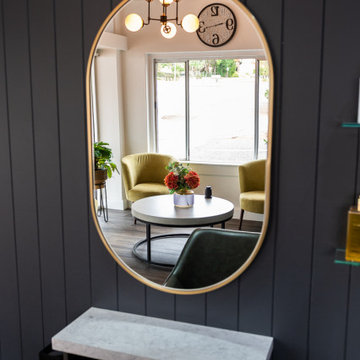
Salon refurbishment - Mirrors can add an extra dimension to a space.
This is an example of a mid-sized industrial open concept family room in Other with black walls, vinyl floors, grey floor and panelled walls.
This is an example of a mid-sized industrial open concept family room in Other with black walls, vinyl floors, grey floor and panelled walls.
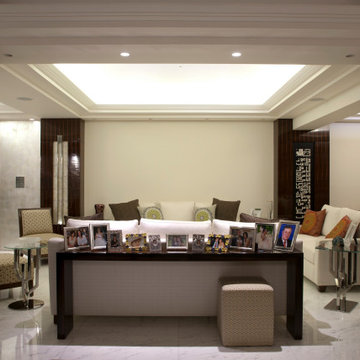
This is an example of a large contemporary family room in Other with black walls, marble floors, a standard fireplace, a stone fireplace surround, a built-in media wall, white floor, recessed and panelled walls.
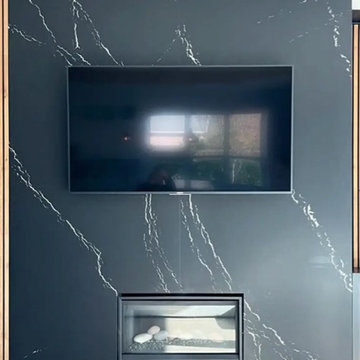
Installed fireplace wall with Cambria quartz in McKinney, Tx
This is an example of an expansive contemporary open concept family room in Dallas with black walls, light hardwood floors, a standard fireplace, a stone fireplace surround, a wall-mounted tv, beige floor and panelled walls.
This is an example of an expansive contemporary open concept family room in Dallas with black walls, light hardwood floors, a standard fireplace, a stone fireplace surround, a wall-mounted tv, beige floor and panelled walls.
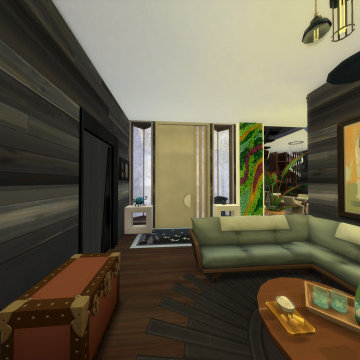
Using The Sims 4, I built and furnished a sustainable home using recycled woods and materials. Home furnishings would hypothetically be found second-hand for a more environmentally conscious design choice.
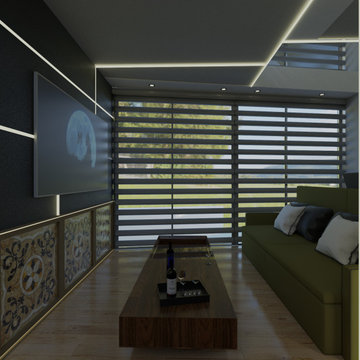
Design ideas for a large contemporary open concept family room in Other with black walls, medium hardwood floors, no fireplace, a wall-mounted tv, brown floor, exposed beam and panelled walls.
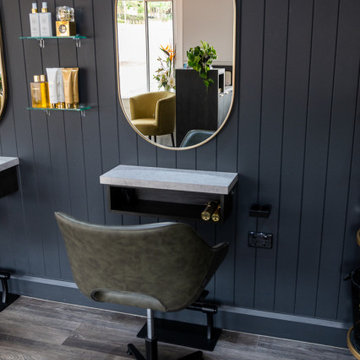
Salon refurbishment - Styling stations are separated and new glass display shelving installed to display product. New styling chairs and foot stools installed for client comfort.
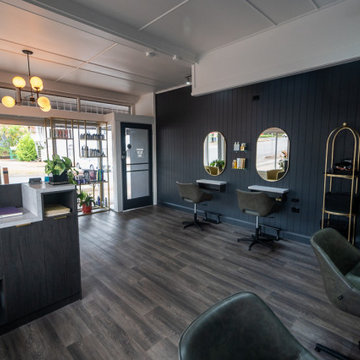
Salon refurbishment - class added with brass accents. Designer reception desk created by ACJ Joinery displays business cards and has a dropped counter to providing a space for phone, eftpos machine and administration paperwork.
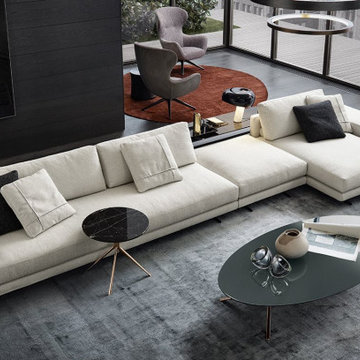
Design ideas for a large contemporary open concept family room in DC Metro with black walls, carpet, grey floor and panelled walls.
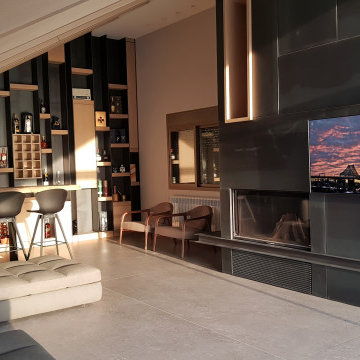
Inspiration for a mid-sized contemporary loft-style family room in Other with a home bar, black walls, ceramic floors, a standard fireplace, a metal fireplace surround, a wall-mounted tv, grey floor, wood and panelled walls.
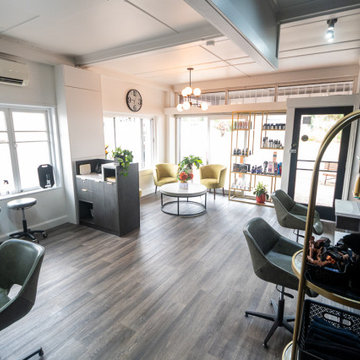
Salon refurbishment - Everything now has a place. Lighting adds work lighting, ambient lighting and adds to the personality of the space.
Photo of a mid-sized industrial open concept family room in Other with black walls, vinyl floors, grey floor and panelled walls.
Photo of a mid-sized industrial open concept family room in Other with black walls, vinyl floors, grey floor and panelled walls.
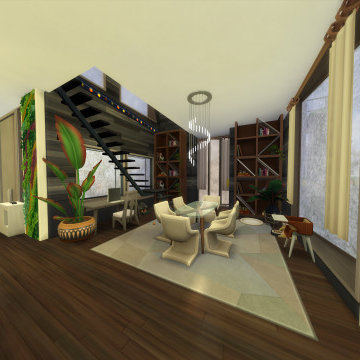
Using The Sims 4, I built and furnished a sustainable home using recycled woods and materials. Home furnishings would hypothetically be found second-hand for a more environmentally conscious design choice.
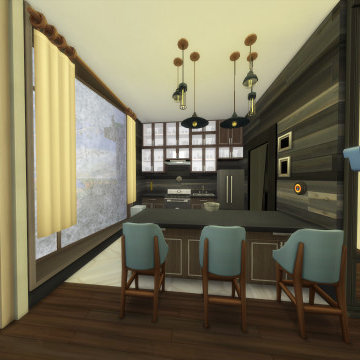
Using The Sims 4, I built and furnished a sustainable home using recycled woods and materials. Home furnishings would hypothetically be found second-hand for a more environmentally conscious design choice.
Family Room Design Photos with Black Walls and Panelled Walls
1