Family Room Design Photos with Black Walls
Refine by:
Budget
Sort by:Popular Today
1 - 20 of 866 photos
Item 1 of 2

Behind the rolling hills of Arthurs Seat sits “The Farm”, a coastal getaway and future permanent residence for our clients. The modest three bedroom brick home will be renovated and a substantial extension added. The footprint of the extension re-aligns to face the beautiful landscape of the western valley and dam. The new living and dining rooms open onto an entertaining terrace.
The distinct roof form of valleys and ridges relate in level to the existing roof for continuation of scale. The new roof cantilevers beyond the extension walls creating emphasis and direction towards the natural views.
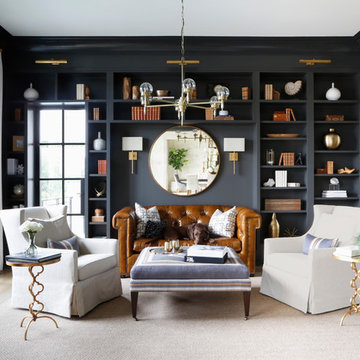
This is an example of a beach style family room in Nashville with a library, black walls, light hardwood floors and beige floor.
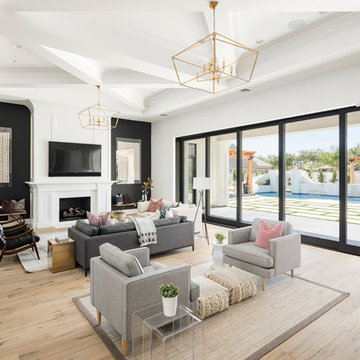
Great room with the large multi-slider
This is an example of an expansive transitional open concept family room in Phoenix with a game room, black walls, light hardwood floors, a standard fireplace, a wood fireplace surround, a wall-mounted tv and beige floor.
This is an example of an expansive transitional open concept family room in Phoenix with a game room, black walls, light hardwood floors, a standard fireplace, a wood fireplace surround, a wall-mounted tv and beige floor.
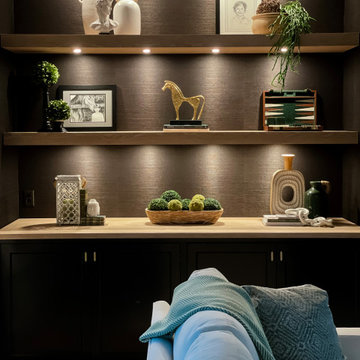
Custom built-ins with a dramatic flair using black grasscloth, cerused french white oak floating shelves and brass accents.
This is an example of a beach style family room in Los Angeles with black walls, light hardwood floors and wallpaper.
This is an example of a beach style family room in Los Angeles with black walls, light hardwood floors and wallpaper.

Stacking doors roll entirely away, blending the open floor plan with outdoor living areas // Image : John Granen Photography, Inc.
Contemporary open concept family room in Seattle with black walls, a ribbon fireplace, a metal fireplace surround, a built-in media wall and wood.
Contemporary open concept family room in Seattle with black walls, a ribbon fireplace, a metal fireplace surround, a built-in media wall and wood.
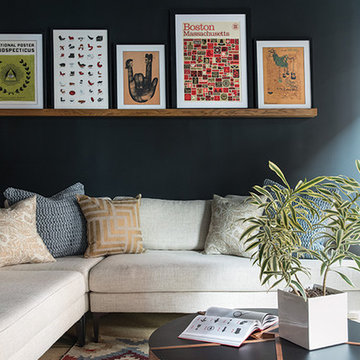
Photo: Samara Vise
Large midcentury enclosed family room in Boston with black walls, no fireplace and no tv.
Large midcentury enclosed family room in Boston with black walls, no fireplace and no tv.
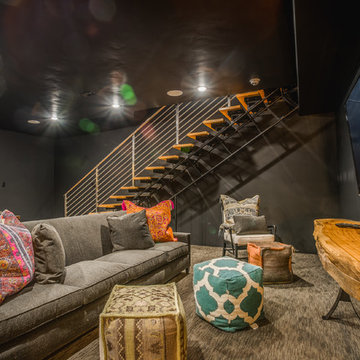
Walter Galaviz Photography
Inspiration for a large enclosed family room in Austin with a game room, black walls, carpet, no fireplace and a wall-mounted tv.
Inspiration for a large enclosed family room in Austin with a game room, black walls, carpet, no fireplace and a wall-mounted tv.
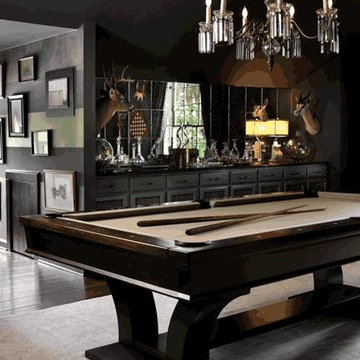
Any man cave can be complete with a sleek, dark wood pool table. The light felt color provides some contrast and brightness to the dark room. This gorgeous Billiard Factory pool table serves as the main focal point of this luxurious space.
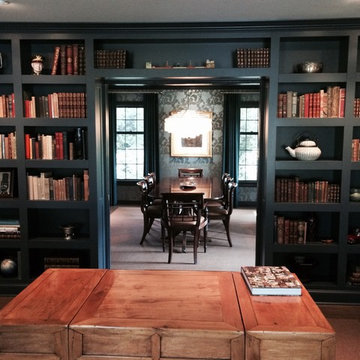
Ann Franzen
Custom cabinetry in library combines tradition with contemporary lines and function. Farrow and Ball paint color adds an element of richness. Designed by Katrina Franzen.
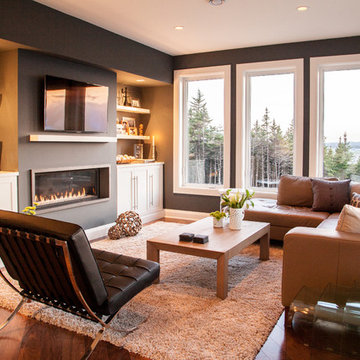
Interior Design: Mod & Stanley Design Inc. (www.modandstanley.com)
Photography: Chris Boyd (www.chrisboydphoto.com)
Photo of a contemporary family room in Other with black walls, medium hardwood floors, a ribbon fireplace and a wall-mounted tv.
Photo of a contemporary family room in Other with black walls, medium hardwood floors, a ribbon fireplace and a wall-mounted tv.
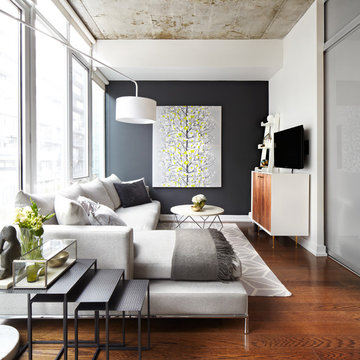
Photo of a mid-sized contemporary family room in Dallas with black walls, no fireplace and a wall-mounted tv.
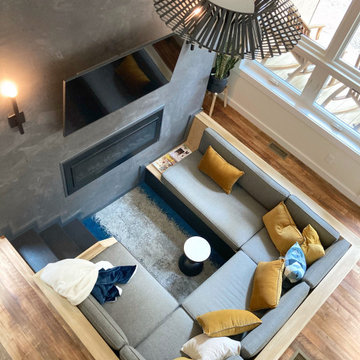
The cozy conversation pit in this small footprint saves space and allows for 8 or more. Custom cushions are made from Revolution fabric and carpet is by Flor. Floors are reclaimed barn wood milled in Northern Ohio
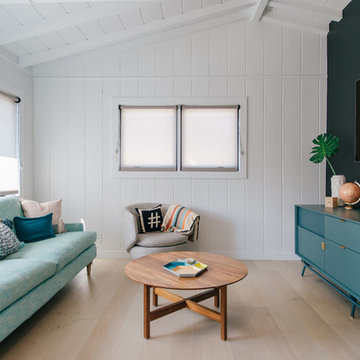
located just off the kitchen and front entry, the new den is the ideal space for watching television and gathering, with contemporary furniture and modern decor that updates the existing traditional white wood paneling
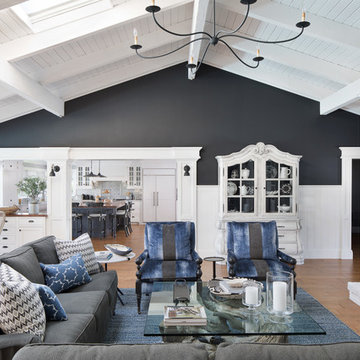
Jessica Glynn
Photo of a large beach style open concept family room in Miami with black walls, medium hardwood floors, a standard fireplace, a brick fireplace surround, a wall-mounted tv and brown floor.
Photo of a large beach style open concept family room in Miami with black walls, medium hardwood floors, a standard fireplace, a brick fireplace surround, a wall-mounted tv and brown floor.
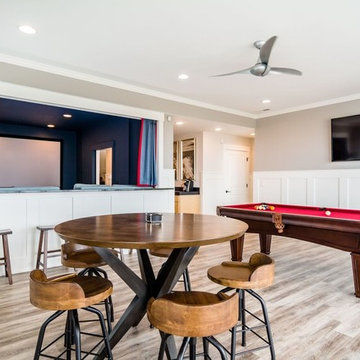
Design ideas for a mid-sized transitional enclosed family room in Other with black walls, light hardwood floors, a wall-mounted tv, no fireplace and brown floor.
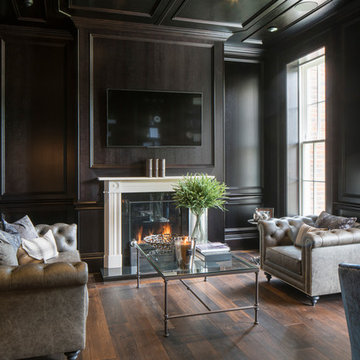
The beautiful bespoke seating powerfully contrasts with the dark organic tones of the walls, creating an environment of intimacy and inclusivity within our design of this sophisticated study.
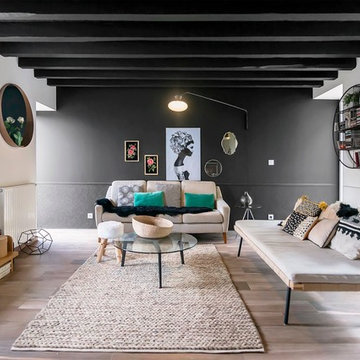
Benoit Alazard Photographe
Design ideas for a large eclectic open concept family room in Other with black walls, light hardwood floors, a freestanding tv and no fireplace.
Design ideas for a large eclectic open concept family room in Other with black walls, light hardwood floors, a freestanding tv and no fireplace.
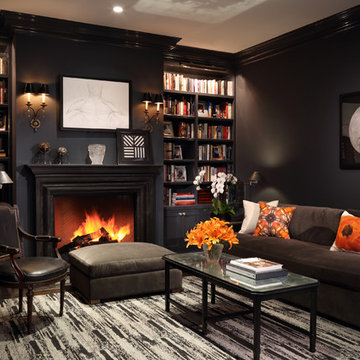
Erhard Pfeiffer
Photo of a large traditional family room in Los Angeles with a standard fireplace, a library, black walls and carpet.
Photo of a large traditional family room in Los Angeles with a standard fireplace, a library, black walls and carpet.
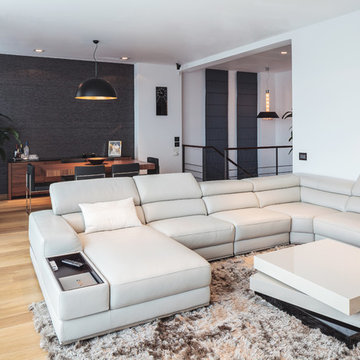
photo credit: Cosmin Dragomir
This is an example of a contemporary open concept family room in Other with black walls and light hardwood floors.
This is an example of a contemporary open concept family room in Other with black walls and light hardwood floors.
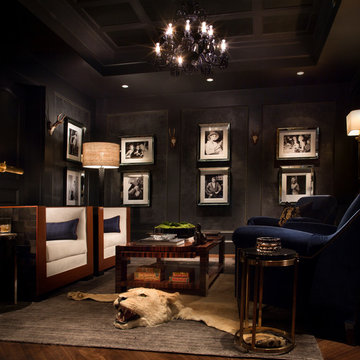
This is an example of a mid-sized transitional enclosed family room in Atlanta with medium hardwood floors, no tv and black walls.
Family Room Design Photos with Black Walls
1