Family Room Design Photos with Carpet and Panelled Walls
Refine by:
Budget
Sort by:Popular Today
1 - 20 of 31 photos
Item 1 of 3

Open plan with modern updates, create this fun vibe to vacation in.
Designed for Profits by Sea and Pine Interior Design for the Airbnb and VRBO market place.
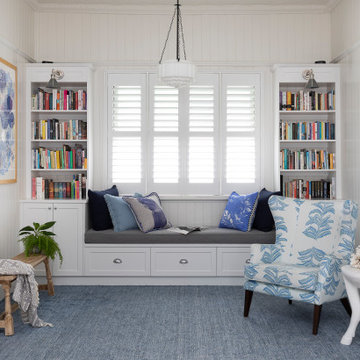
In the original part of the house there was a large room with a walkway through the middle. We turned the smaller side of the room into a beautiful library to house their books. Custom cabinetry houses a window seating extra storage featuring stunning custom cabinetry lighting.

Builder: Michels Homes
Interior Design: Talla Skogmo Interior Design
Cabinetry Design: Megan at Michels Homes
Photography: Scott Amundson Photography
Design ideas for a large beach style open concept family room in Minneapolis with a game room, white walls, carpet, a built-in media wall, multi-coloured floor and panelled walls.
Design ideas for a large beach style open concept family room in Minneapolis with a game room, white walls, carpet, a built-in media wall, multi-coloured floor and panelled walls.
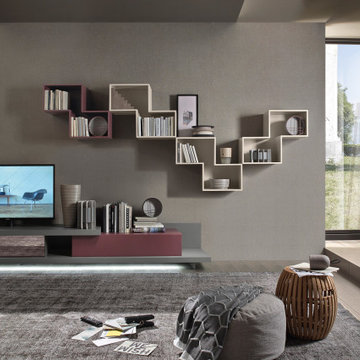
Zum Shop -> https://www.livarea.de/schraenke/hangeschranke/offenes-livitalia-wandregal-tetris.html
Das offene Livitalia Tetris Wandregal ergänzt im Wohnzimmer eine Wohnwand, ein Lowboard oder einen Hängeschrank mit zusätzlichem Stauraum für Dekoartikel oder Bücher.
Das offene Livitalia Tetris Wandregal ergänzt im Wohnzimmer eine Wohnwand, ein Lowboard oder einen Hängeschrank mit zusätzlichem Stauraum für Dekoartikel oder Bücher.
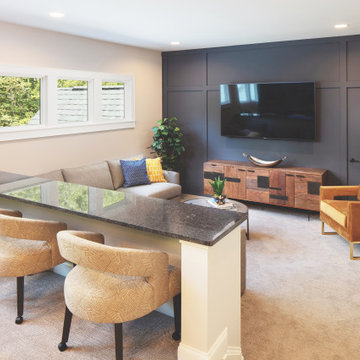
This is an example of a Club Room with media room.
This is an example of an expansive country open concept family room in Nashville with a game room, grey walls, carpet, a wall-mounted tv, beige floor, exposed beam and panelled walls.
This is an example of an expansive country open concept family room in Nashville with a game room, grey walls, carpet, a wall-mounted tv, beige floor, exposed beam and panelled walls.
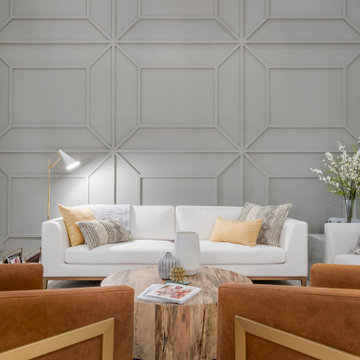
In addition to the white kitchen renovations, the living room got a much needed update too.
The original high ceilings were so high they were unusable for decor or artwork, and a fireplace was mostly unused.
We installed a large dark grey paneled accent wall (to match the new accent wall in the new formal dining room nearby), to make better use of the space in a stylish, artful way.
In the middle of the room, a stunning minimalist hanging chandelier adds a pop of gold and elegance to the new space.
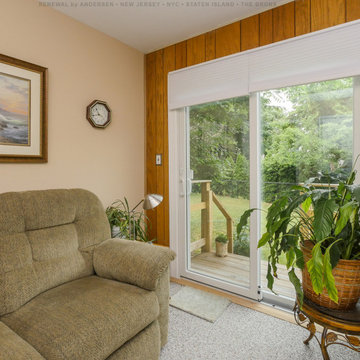
Lovely little den with new sliding patio door we installed. This cozy space with comfortable furniture and lots of plants looks great with this new sliding glass door. Get started replacing the windows and doors in your house with Renewal by Andersen of New Jersey, Staten Island, The Bronx and New York City.
We are your full service window and door retailer and installer -- Contact Us Today! 844-245-2799
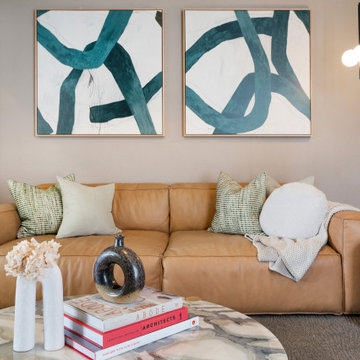
Family room
Inspiration for a small contemporary enclosed family room in Melbourne with grey walls, carpet, grey floor, recessed and panelled walls.
Inspiration for a small contemporary enclosed family room in Melbourne with grey walls, carpet, grey floor, recessed and panelled walls.
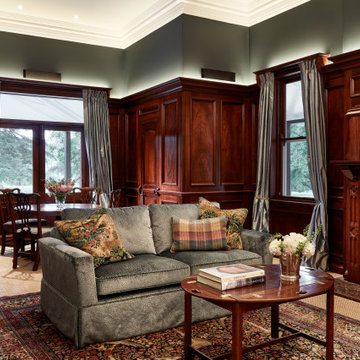
Classic country manor library with fireplace, projector TV, built in joinery and cosy seating.
Photo of a large transitional open concept family room in Other with a library, green walls, carpet, a standard fireplace, a wood fireplace surround, a concealed tv, beige floor and panelled walls.
Photo of a large transitional open concept family room in Other with a library, green walls, carpet, a standard fireplace, a wood fireplace surround, a concealed tv, beige floor and panelled walls.
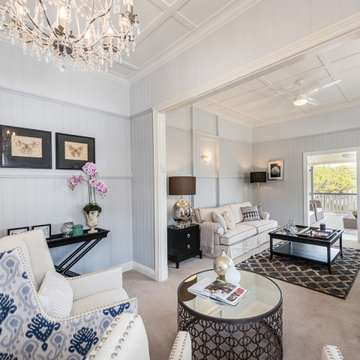
Design ideas for a mid-sized open concept family room in Brisbane with blue walls, carpet, a freestanding tv, beige floor, timber and panelled walls.
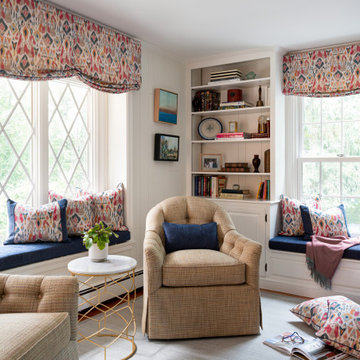
Inspiration for a family room in Boston with white walls, carpet, grey floor and panelled walls.
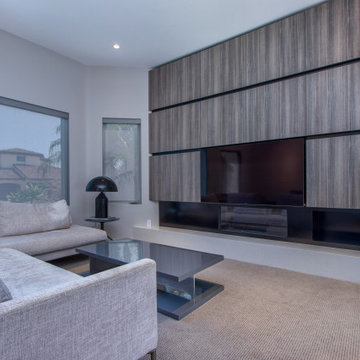
Design ideas for a mid-sized contemporary family room in San Diego with grey walls, carpet, a ribbon fireplace, a metal fireplace surround, a built-in media wall and panelled walls.
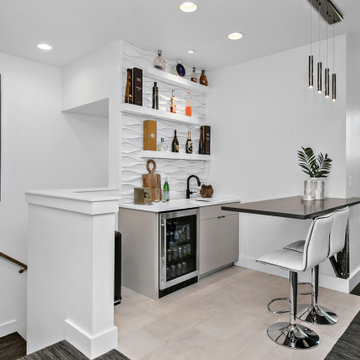
This multi-use room serves as a versatile space that merges work, play, and relaxation seamlessly. At one end, a sleek and functional office area features a modern desk with a glossy top, accompanied by an executive-style chair and two visitor chairs, positioned neatly beside a tall window that invites natural light. Opposite the desk, a wall-mounted monitor provides a focal point for work or entertainment.
Central to the room, a professional poker table, surrounded by comfortable chairs, hints at leisure and social gatherings. This area is illuminated by a series of recessed lights, which add warmth and visibility to the gaming space.
Adjacent to the poker area, a sophisticated wet bar boasts an integrated wine fridge, making it perfect for entertaining guests. The bar is complemented by contemporary shelving that displays a selection of spirits and decorative items, alongside chic bar stools that invite casual seating.
The room's design is characterized by a neutral palette, crisp white walls, and rich, dark flooring that offers a contrast, enhancing the modern and clean aesthetic. Strategically placed art pieces add a touch of personality, while the overall organization ensures that each section of the room maintains its distinct purpose without sacrificing cohesiveness or style.
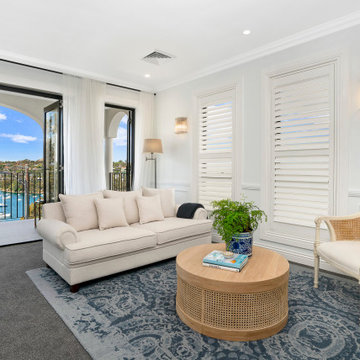
Hamptons Inspired upstairs family room
This is an example of a beach style family room with white walls, carpet, no tv, black floor and panelled walls.
This is an example of a beach style family room with white walls, carpet, no tv, black floor and panelled walls.
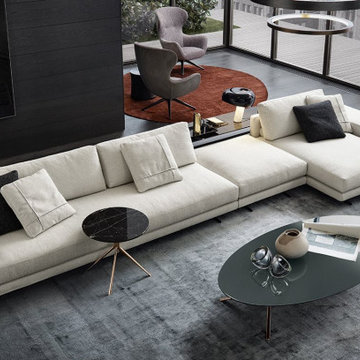
Design ideas for a large contemporary open concept family room in DC Metro with black walls, carpet, grey floor and panelled walls.
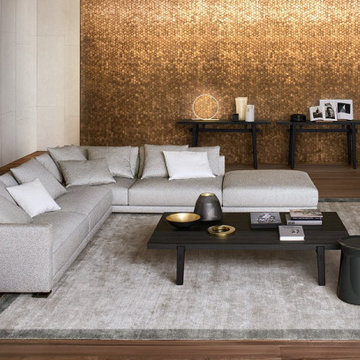
This is an example of a mid-sized contemporary open concept family room in DC Metro with multi-coloured walls, carpet, brown floor and panelled walls.
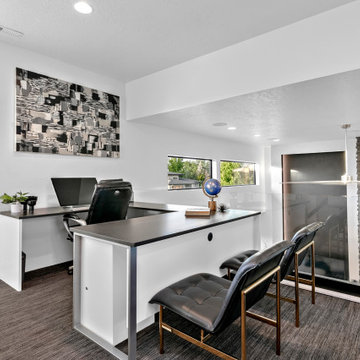
This multi-use room serves as a versatile space that merges work, play, and relaxation seamlessly. At one end, a sleek and functional office area features a modern desk with a glossy top, accompanied by an executive-style chair and two visitor chairs, positioned neatly beside a tall window that invites natural light. Opposite the desk, a wall-mounted monitor provides a focal point for work or entertainment.
Central to the room, a professional poker table, surrounded by comfortable chairs, hints at leisure and social gatherings. This area is illuminated by a series of recessed lights, which add warmth and visibility to the gaming space.
Adjacent to the poker area, a sophisticated wet bar boasts an integrated wine fridge, making it perfect for entertaining guests. The bar is complemented by contemporary shelving that displays a selection of spirits and decorative items, alongside chic bar stools that invite casual seating.
The room's design is characterized by a neutral palette, crisp white walls, and rich, dark flooring that offers a contrast, enhancing the modern and clean aesthetic. Strategically placed art pieces add a touch of personality, while the overall organization ensures that each section of the room maintains its distinct purpose without sacrificing cohesiveness or style.
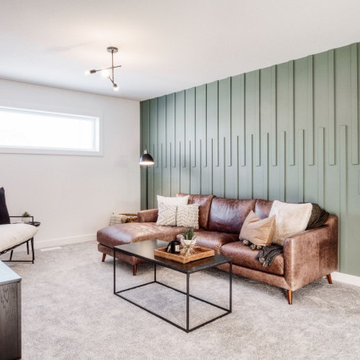
Inspiration for a mid-sized open concept family room in Edmonton with green walls, carpet, a brick fireplace surround, a freestanding tv, beige floor and panelled walls.
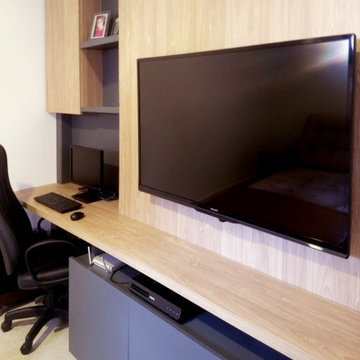
As all homeowners know, the kitchen is the heart of the home. For us, it was important to use non-pretentious features and natural materials that would reflect the style of a modern-day family. We created a space that is both beautiful and practical for our client who loves cooking. For the bathroom and home office, we have designed bespoke pieces of furniture to ensure that the same style could be perceived seamlessly across the home.
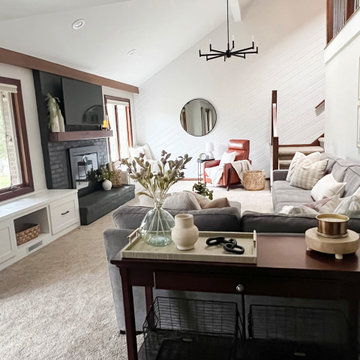
Great Room design and styling by Jamie Kimberly, Designer for Natassja Designs
Inspiration for a loft-style family room in Columbus with white walls, carpet, a standard fireplace, a brick fireplace surround, a wall-mounted tv, vaulted and panelled walls.
Inspiration for a loft-style family room in Columbus with white walls, carpet, a standard fireplace, a brick fireplace surround, a wall-mounted tv, vaulted and panelled walls.
Family Room Design Photos with Carpet and Panelled Walls
1