Family Room Design Photos with Panelled Walls
Refine by:
Budget
Sort by:Popular Today
121 - 140 of 348 photos
Item 1 of 3
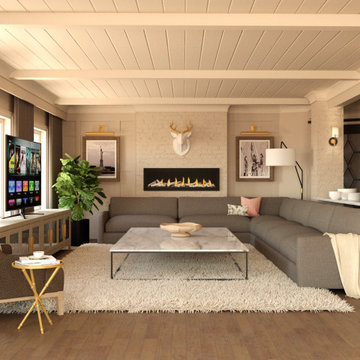
Photo of a large transitional open concept family room with grey walls, vinyl floors, a standard fireplace, a brick fireplace surround, a freestanding tv, brown floor, timber and panelled walls.
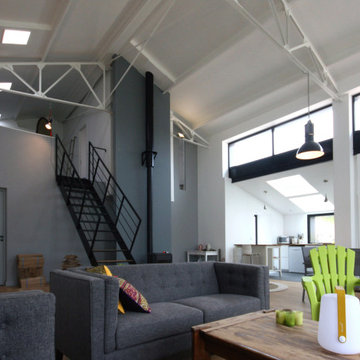
Design ideas for a large contemporary open concept family room in Bordeaux with grey walls, light hardwood floors, a wood stove, exposed beam and panelled walls.
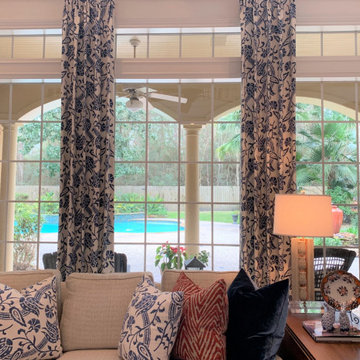
Welcome to an Updated English home. While the feel was kept English, the home has modern touches to keep it fresh and modern. The family room was the most modern of the rooms so that there would be comfortable seating for family and guests. The family loves color, so the addition of orange was added for more punch.
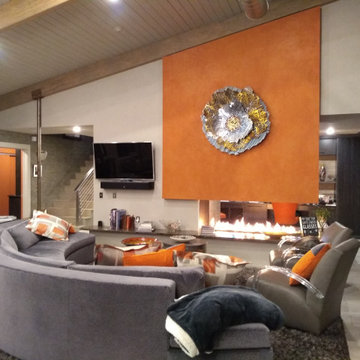
This gorgeous custom 3 sided peninsula gas fireplace was designed with an open (no glass) viewing area to seamlessly transition this home's living room and office area. A view of Lake Ontario, a glass of wine & a warm cozy fire make this new construction home truly one-of-a-kind!
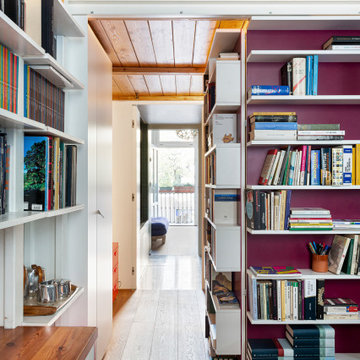
La libreria sotto al soppalco (nasconde) ha integrata una porta per l'accesso alla cabina armadio sotto al soppalco. Questo passaggio permette poi di passare dalla cabina armadio al bagno padronale e successivamente alla camera da letto creando circolarità attorno alla casa.
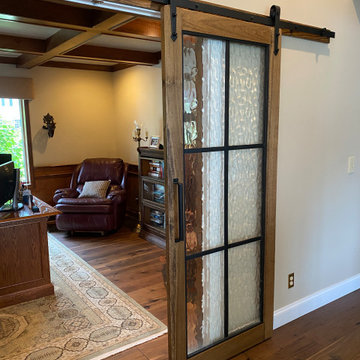
Lake front home in need of a family room refresh. This space is virtually the center of the home. Whether your passing through, taking advantage of the cozy leather sofa or gazing into this space from another room, there are so many "show stopper" features that grab your attention.
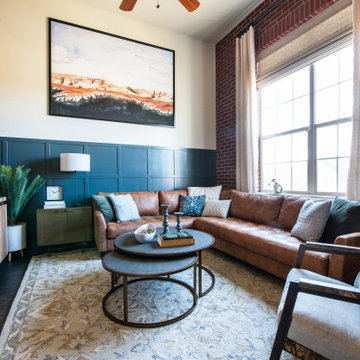
Design ideas for a mid-sized modern loft-style family room in Denver with blue walls, dark hardwood floors, brown floor and panelled walls.
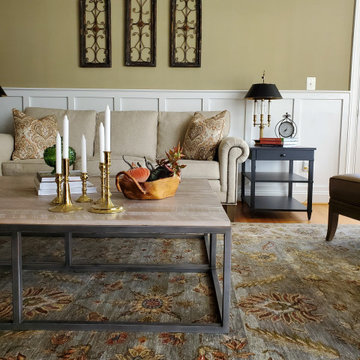
Warm, cozy, and inviting. All of the wonderful ways to describe this gathering room in my client's beautiful home in the country. With views of horse stables outside, I wanted to bring the warmth of country-living inside. Mixing patterns, warm and cool colors, and lots of textures, I was able give the room dimension while keeping it cohesive, and family-friendly!
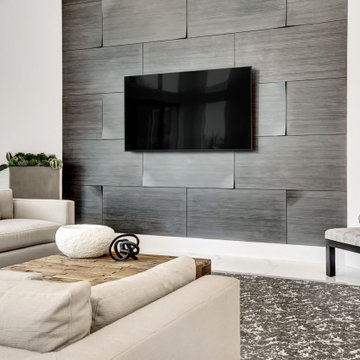
Warm and rich tones, mingle with the clean modern lines of this beautiful family room. The culmination of the modern and natural space, is a modern and inviting room, designed for comfort and entertaining. A mix that is clean and warm, a rare mix indeed!
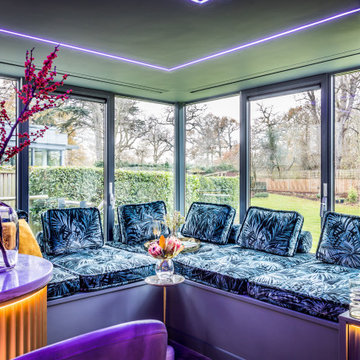
The stunning window makes the most fantastic alternative seating for the room. There are low-level
bespoke cushions with backs for comfort to line this space which doubles as a chill-out space or a place to
play board games. The space is intended to be a fun place both adults and young people can come together. It is a playful bar and media room. The design is an eclectic design to transform an existing playroom to accommodate a young adult
hang out and a bar in a family home. The contemporary and luxurious interior design was achieved on a budget. Riverstone Paint Matt bar and blue media room with metallic panelling. Interior design for well being. Creating a healthy home to suit the individual style of the owners.
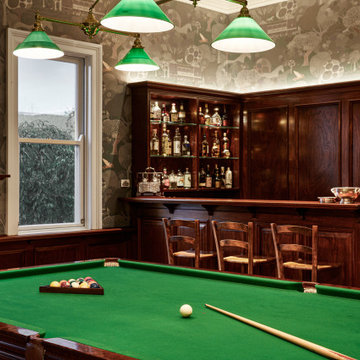
Billiard room and bar area with custom wall paper.
Photo of a large transitional open concept family room in Other with a game room, green walls, medium hardwood floors, a standard fireplace, a stone fireplace surround, a wall-mounted tv and panelled walls.
Photo of a large transitional open concept family room in Other with a game room, green walls, medium hardwood floors, a standard fireplace, a stone fireplace surround, a wall-mounted tv and panelled walls.
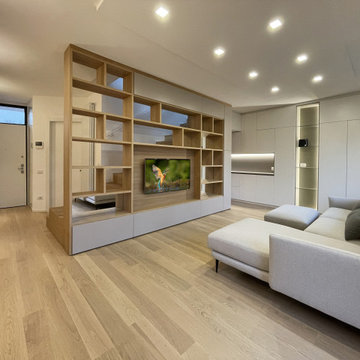
Inspiration for a mid-sized modern open concept family room in Milan with a library, brown walls, medium hardwood floors, no fireplace, a built-in media wall, brown floor and panelled walls.
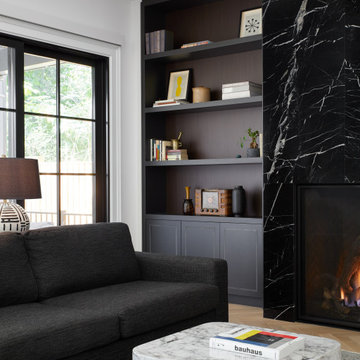
Mid-sized contemporary open concept family room in Toronto with white walls, light hardwood floors, a standard fireplace, a stone fireplace surround, a wall-mounted tv and panelled walls.
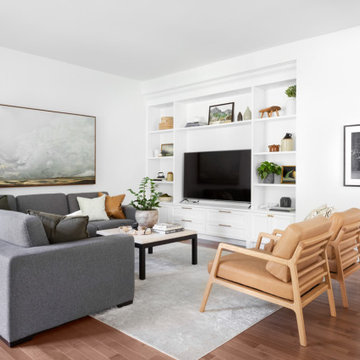
Large transitional open concept family room in Montreal with white walls, medium hardwood floors, no fireplace, a built-in media wall, brown floor, coffered and panelled walls.
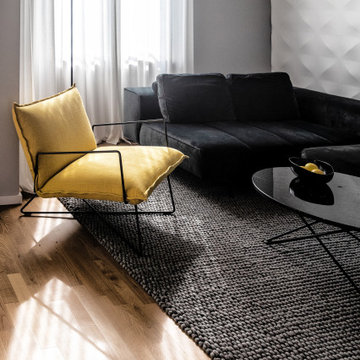
Design // © Miriam Engelkamp |
Fotos // Sandra Ludewig
Inspiration for an expansive modern open concept family room in Berlin with grey walls, light hardwood floors, brown floor and panelled walls.
Inspiration for an expansive modern open concept family room in Berlin with grey walls, light hardwood floors, brown floor and panelled walls.
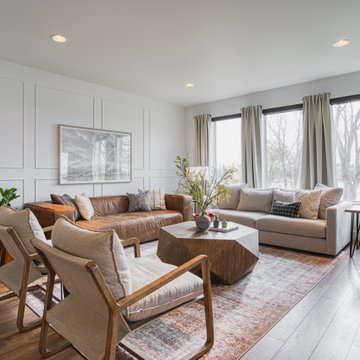
Transitional family room in Other with white walls, a ribbon fireplace, a stone fireplace surround and panelled walls.
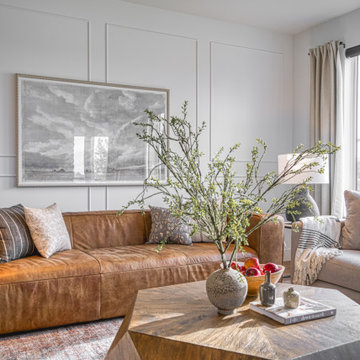
Large transitional open concept family room in Other with white walls, a ribbon fireplace, a stone fireplace surround, a wall-mounted tv and panelled walls.
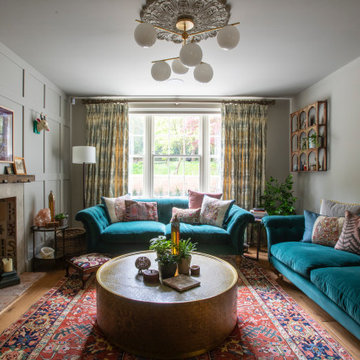
This is an example of a mid-sized open concept family room in Hampshire with a game room, green walls, light hardwood floors, a wood stove, a stone fireplace surround, a concealed tv, brown floor and panelled walls.
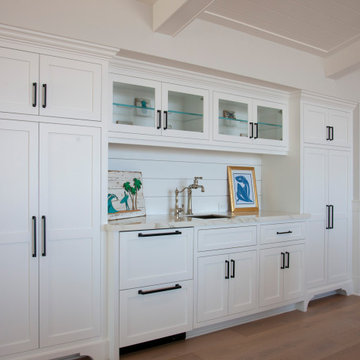
Design ideas for a large beach style open concept family room in San Diego with a library, white walls, light hardwood floors, a wall-mounted tv, beige floor, coffered and panelled walls.
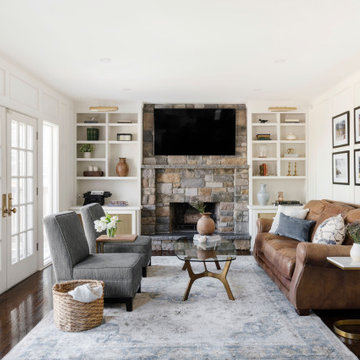
Mid-sized transitional open concept family room in Calgary with white walls, dark hardwood floors, a wood fireplace surround, a built-in media wall, brown floor and panelled walls.
Family Room Design Photos with Panelled Walls
7