Family Room Design Photos with Pink Floor and Purple Floor
Refine by:
Budget
Sort by:Popular Today
1 - 20 of 97 photos
Item 1 of 3
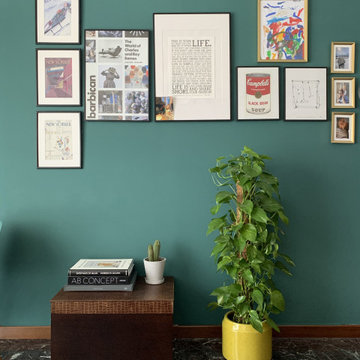
Parete dinamica con stampe, fotografie e quadri di diverse dimensioni e colori, per rendere lo spazio ancora piu' vivace
Photo of a mid-sized contemporary family room in London with green walls, marble floors and purple floor.
Photo of a mid-sized contemporary family room in London with green walls, marble floors and purple floor.
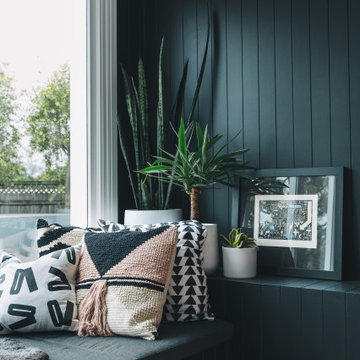
Murphys Road is a renovation in a 1906 Villa designed to compliment the old features with new and modern twist. Innovative colours and design concepts are used to enhance spaces and compliant family living. This award winning space has been featured in magazines and websites all around the world. It has been heralded for it's use of colour and design in inventive and inspiring ways.
Designed by New Zealand Designer, Alex Fulton of Alex Fulton Design
Photographed by Duncan Innes for Homestyle Magazine
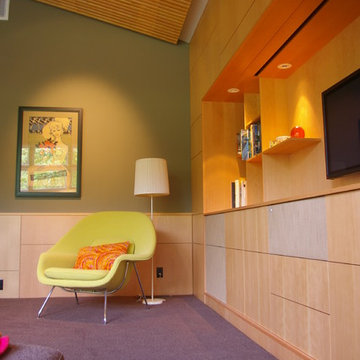
Renovation of existing family room, custom built-in cabinetry for TV, drop down movie screen and books. A new articulated ceiling along with wall panels, a bench and other storage was designed as well.
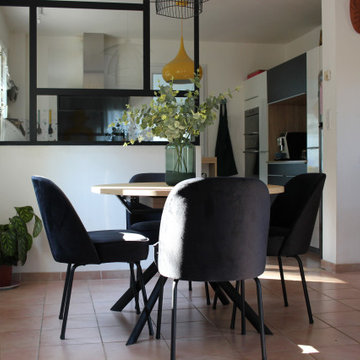
This is an example of a mid-sized contemporary open concept family room in Marseille with white walls, ceramic floors, a wood stove, a metal fireplace surround, a wall-mounted tv and pink floor.
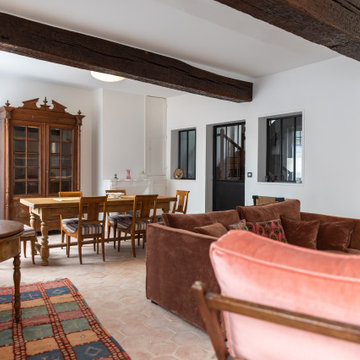
This is an example of a mid-sized transitional open concept family room in Le Havre with white walls, terra-cotta floors, a standard fireplace, a stone fireplace surround, a freestanding tv, pink floor and exposed beam.
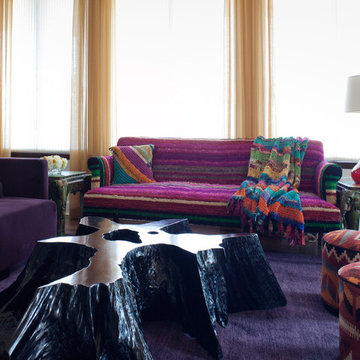
Photo Credit: David Duncan Livingston
Inspiration for an eclectic family room in San Francisco with white walls, purple floor and carpet.
Inspiration for an eclectic family room in San Francisco with white walls, purple floor and carpet.
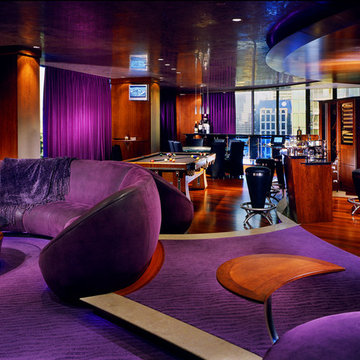
This is an example of an eclectic family room in Vancouver with carpet and purple floor.
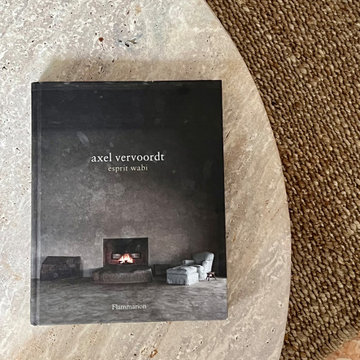
Détails de la pièce de vie : meubles de famille, meubles chinés et artisanat se marient à merveille dans le plus pur esprit wabi-sabi. Ici, le livre culte d'Axel Vervoordt sur le wabi-sabi.
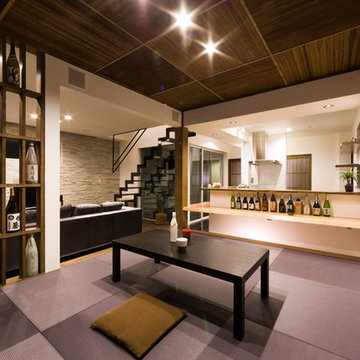
語り始めたらとまらない、エピソードのある大好きな芋焼酎たち。壁の上部にある四角いものは音響スピーカーです。障子のデザインもN様オリジナル。暮らしをとことん愉しもうと考えたら、こうなりました。
Inspiration for a modern open concept family room in Other with a home bar, white walls, tatami floors and purple floor.
Inspiration for a modern open concept family room in Other with a home bar, white walls, tatami floors and purple floor.
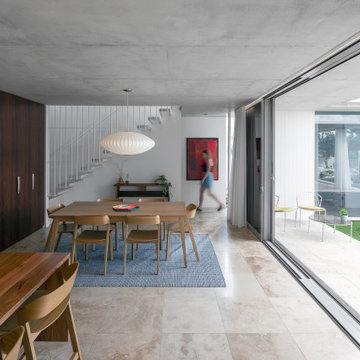
Inspiration for a small midcentury open concept family room in Gold Coast - Tweed with grey walls, travertine floors, a wall-mounted tv and pink floor.
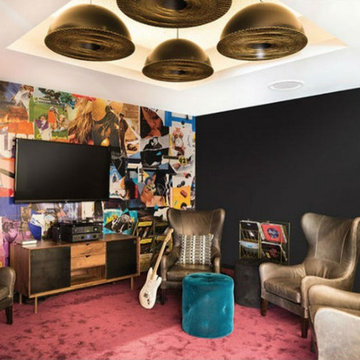
Mid-sized eclectic enclosed family room in Other with a music area, multi-coloured walls, carpet, a wall-mounted tv and pink floor.
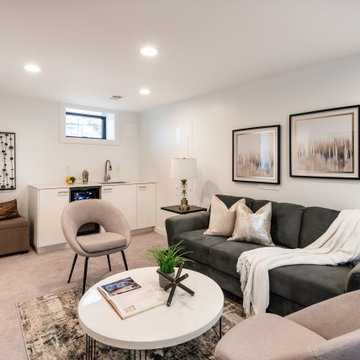
Small modern open concept family room in DC Metro with a home bar, white walls, carpet, a wall-mounted tv and pink floor.
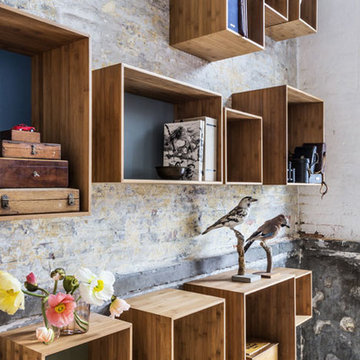
Wandregale, insbesondere Kastenregale aus Holz sind modern und praktisch für Wohnzimmer, Schlafzimmer, Küche und Garderobe. Kastenregale bestehen aus mehreren modularen Kästen und Boxen, die mithilfe einer Leiste individuell befestigt werden können. Wandregale aus Bambus, Eiche, Nussbaum, Buche oder Ahorn sind praktische Aufbewahrungsmöbel, die durch ihr offenes Design viele dekorative Möglichkeiten bieten.
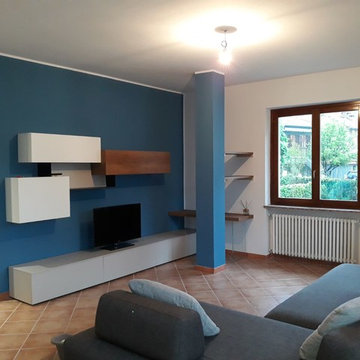
Mobile TV con angolo studio ricavato accanto al pilastro.
Design ideas for a mid-sized contemporary open concept family room in Turin with blue walls, terra-cotta floors, a built-in media wall and pink floor.
Design ideas for a mid-sized contemporary open concept family room in Turin with blue walls, terra-cotta floors, a built-in media wall and pink floor.
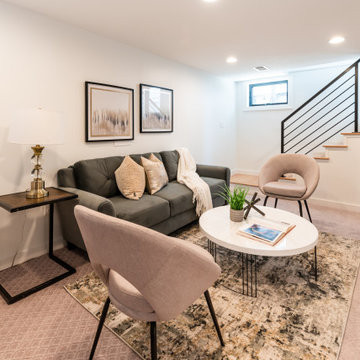
Design ideas for a small modern open concept family room in DC Metro with a home bar, white walls, carpet, a wall-mounted tv and pink floor.
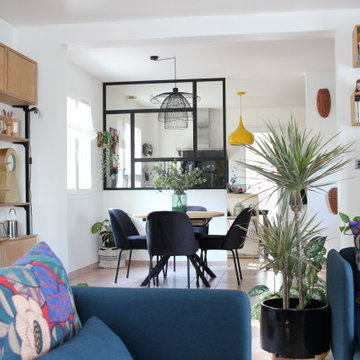
Mid-sized contemporary open concept family room in Marseille with white walls, ceramic floors, a wood stove, a metal fireplace surround, a wall-mounted tv and pink floor.
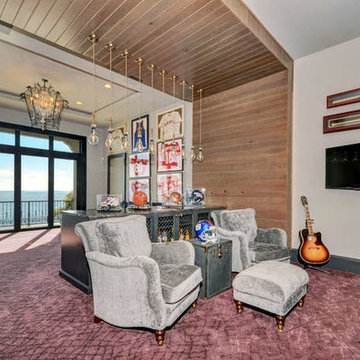
Photo of a large transitional enclosed family room in Tampa with grey walls, carpet, a wall-mounted tv, purple floor and no fireplace.
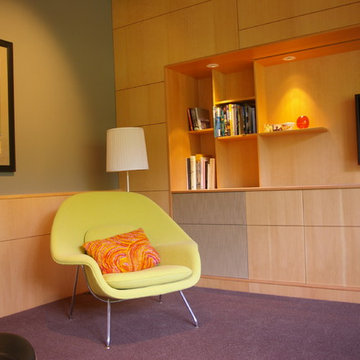
Renovation of existing family room, custom built-in cabinetry for TV, drop down movie screen and books. A new articulated ceiling along with wall panels, a bench and other storage was designed as well.
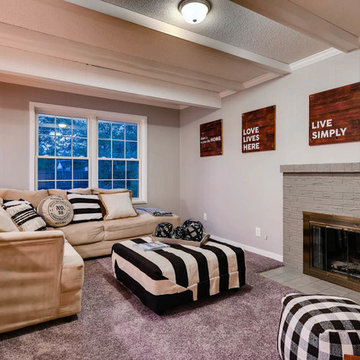
For this home we were hired to go beyond the kitchen and bathrooms and redesign the entire home. The "Before and After" photos really tell the story of how this house went from cramped, dark, & cluttered, to a cozy and functional home.
We removed and repositioned walls to make for an open concept feel, making for a much larger kitchen with clever storage and a place to better entertain family & friends bringing in more natural lighting in the process.
The final takeaway is a space that is up to date, open, and comfortable. This home is more comfortable than it has ever been and is now the gold standard of design in the Lynwood neighborhood.
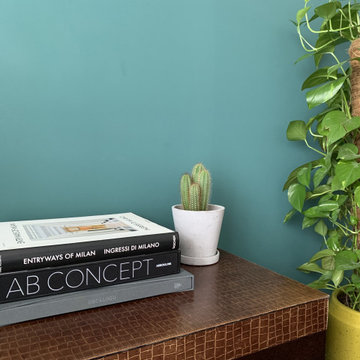
Bauletto in mogano e pelle, funziona perfettamente come tavolinetto e libri che al contempo arredano.
Il cactus e il ficus rendono l'ambiente piu' vivo
Family Room Design Photos with Pink Floor and Purple Floor
1