Family Room Design Photos with Pink Floor and Red Floor
Refine by:
Budget
Sort by:Popular Today
1 - 20 of 435 photos
Item 1 of 3
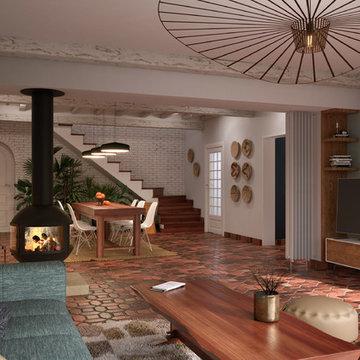
Rénovation complète de la partie jour ( Salon,Salle a manger, entrée) d'une villa de plus de 200m² dans les Hautes-Alpes. Nous avons conservé les tomettes au sol ainsi que les poutres apparentes.
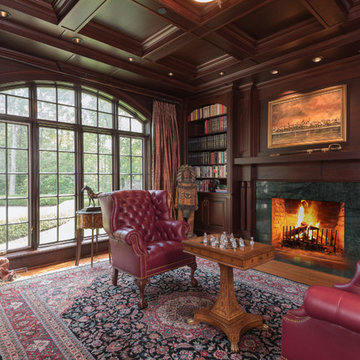
Karol Steczkowski | 860.770.6705 | www.toprealestatephotos.com
Design ideas for a traditional family room in Bridgeport with a library, medium hardwood floors, a standard fireplace, a stone fireplace surround and red floor.
Design ideas for a traditional family room in Bridgeport with a library, medium hardwood floors, a standard fireplace, a stone fireplace surround and red floor.
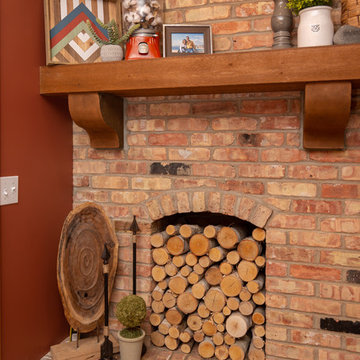
Mid-sized country enclosed family room in Chicago with beige walls, terra-cotta floors, a standard fireplace, a brick fireplace surround, no tv and red floor.
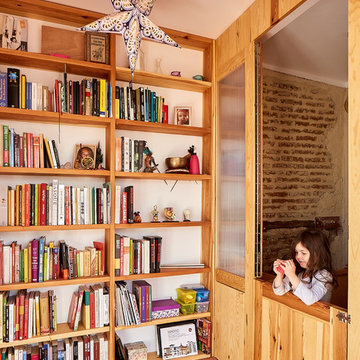
fotos:carlacapdevila.com
This is an example of a mediterranean family room in Madrid with white walls, terra-cotta floors and red floor.
This is an example of a mediterranean family room in Madrid with white walls, terra-cotta floors and red floor.
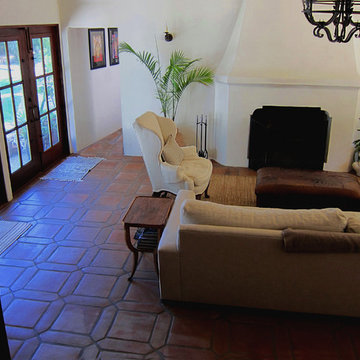
Design Consultant Jeff Doubét is the author of Creating Spanish Style Homes: Before & After – Techniques – Designs – Insights. The 240 page “Design Consultation in a Book” is now available. Please visit SantaBarbaraHomeDesigner.com for more info.
Jeff Doubét specializes in Santa Barbara style home and landscape designs. To learn more info about the variety of custom design services I offer, please visit SantaBarbaraHomeDesigner.com
Jeff Doubét is the Founder of Santa Barbara Home Design - a design studio based in Santa Barbara, California USA.
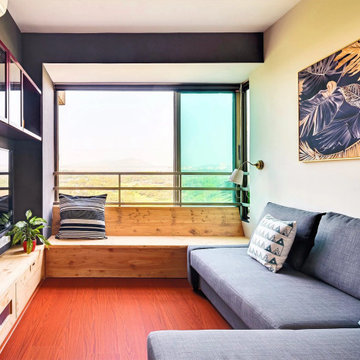
The home’s half-bedroom—repurposed into a den—is designed equally for intimate soirées and marathon movie nights. Dark grey walls, wooden flooring, a grey casual sectional sofa and a pine wood bench weave a picture of warmth and comfort.
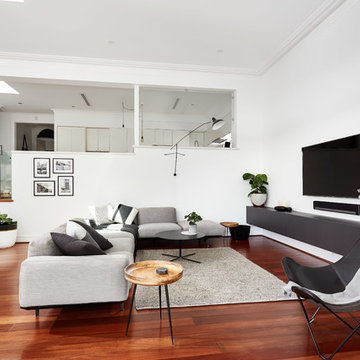
Tim Stiles
Design ideas for a mid-sized contemporary family room in Perth with white walls, medium hardwood floors, no fireplace, a wall-mounted tv and red floor.
Design ideas for a mid-sized contemporary family room in Perth with white walls, medium hardwood floors, no fireplace, a wall-mounted tv and red floor.

GAIA WHITE SERIES | SOLID POLYMER CORE (SPC)
Gaia White Series SPC represents wood’s natural beauty. With a wood grain embossing directly over the 20 mil with ceramic wear layer, Gaia Flooring White Series is industry leading for durability. The SPC stone based core with luxury sound and heat insulation underlayment, surpasses luxury standards for multilevel estates. Waterproof and guaranteed in all rooms in your home and all regular commercial.
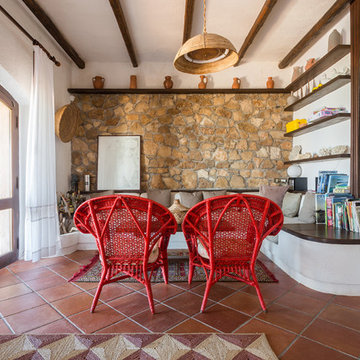
www.massimoserra.it
This is an example of a mediterranean family room in Other with brown walls, terra-cotta floors and red floor.
This is an example of a mediterranean family room in Other with brown walls, terra-cotta floors and red floor.
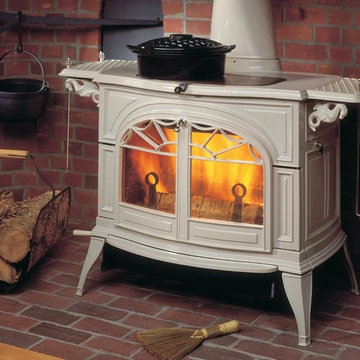
This is an example of a mid-sized arts and crafts family room in Orange County with brick floors, a wood stove, a metal fireplace surround, a freestanding tv and red floor.
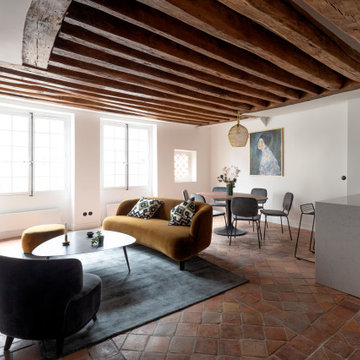
Rénovation d'un appartement de 60m2 sur l'île Saint-Louis à Paris. 2019
Photos Laura Jacques
Design Charlotte Féquet
Photo of a mid-sized contemporary open concept family room in Paris with white walls, terra-cotta floors, a standard fireplace, a tile fireplace surround, a concealed tv and red floor.
Photo of a mid-sized contemporary open concept family room in Paris with white walls, terra-cotta floors, a standard fireplace, a tile fireplace surround, a concealed tv and red floor.
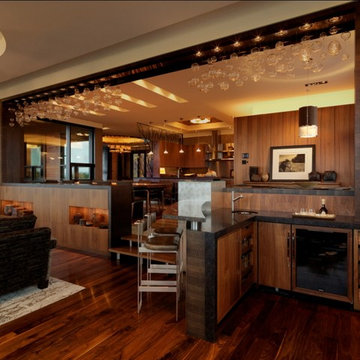
Photo of a country open concept family room in Burlington with brown walls, dark hardwood floors and red floor.
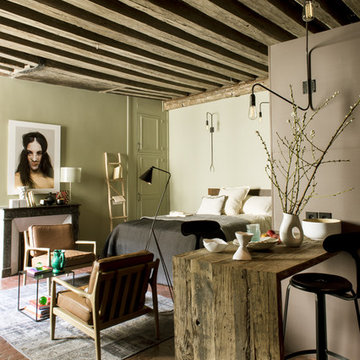
Photo of a small eclectic open concept family room in Paris with grey walls, terra-cotta floors, no tv, red floor, a standard fireplace and a concrete fireplace surround.
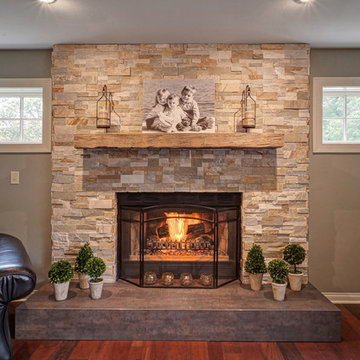
Inspiration for a large transitional family room in Milwaukee with green walls, medium hardwood floors, a standard fireplace, a brick fireplace surround and red floor.
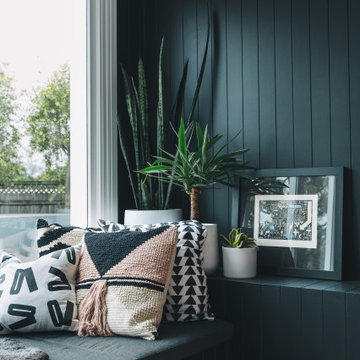
Murphys Road is a renovation in a 1906 Villa designed to compliment the old features with new and modern twist. Innovative colours and design concepts are used to enhance spaces and compliant family living. This award winning space has been featured in magazines and websites all around the world. It has been heralded for it's use of colour and design in inventive and inspiring ways.
Designed by New Zealand Designer, Alex Fulton of Alex Fulton Design
Photographed by Duncan Innes for Homestyle Magazine
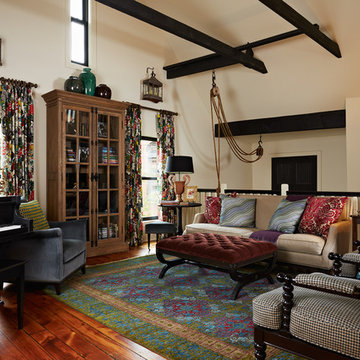
Susan Gilmore
Inspiration for a large traditional enclosed family room in Minneapolis with a music area, beige walls, dark hardwood floors, no fireplace, no tv and red floor.
Inspiration for a large traditional enclosed family room in Minneapolis with a music area, beige walls, dark hardwood floors, no fireplace, no tv and red floor.
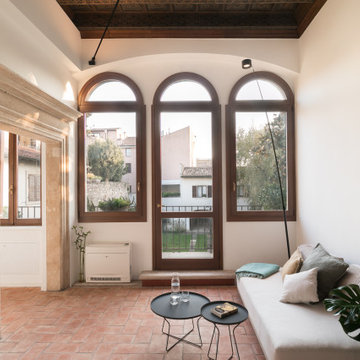
Vista Frontale del salotto. In evidenza la lampada da terra, Sanpei di Davide Groppi.
Photo of a mid-sized contemporary open concept family room in Venice with white walls, brick floors, a wall-mounted tv, red floor and coffered.
Photo of a mid-sized contemporary open concept family room in Venice with white walls, brick floors, a wall-mounted tv, red floor and coffered.
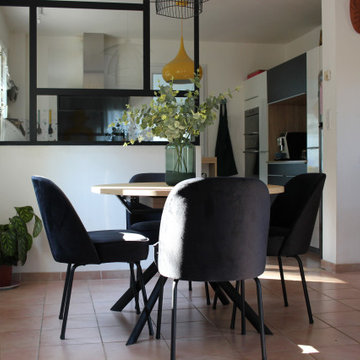
This is an example of a mid-sized contemporary open concept family room in Marseille with white walls, ceramic floors, a wood stove, a metal fireplace surround, a wall-mounted tv and pink floor.
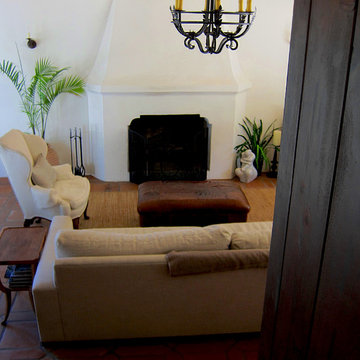
Design Consultant Jeff Doubét is the author of Creating Spanish Style Homes: Before & After – Techniques – Designs – Insights. The 240 page “Design Consultation in a Book” is now available. Please visit SantaBarbaraHomeDesigner.com for more info.
Jeff Doubét specializes in Santa Barbara style home and landscape designs. To learn more info about the variety of custom design services I offer, please visit SantaBarbaraHomeDesigner.com
Jeff Doubét is the Founder of Santa Barbara Home Design - a design studio based in Santa Barbara, California USA.
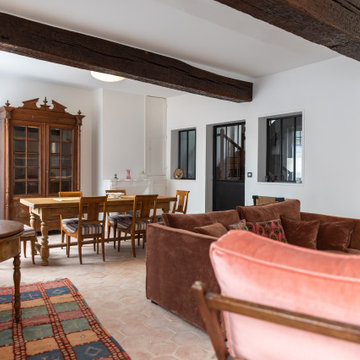
This is an example of a mid-sized transitional open concept family room in Le Havre with white walls, terra-cotta floors, a standard fireplace, a stone fireplace surround, a freestanding tv, pink floor and exposed beam.
Family Room Design Photos with Pink Floor and Red Floor
1