Family Room Design Photos with Pink Walls and a Built-in Media Wall
Refine by:
Budget
Sort by:Popular Today
1 - 20 of 31 photos
Item 1 of 3
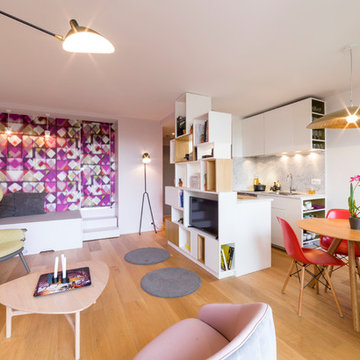
Léandre Chéron
Small contemporary open concept family room in Paris with a library, pink walls, light hardwood floors, no fireplace, a built-in media wall and brown floor.
Small contemporary open concept family room in Paris with a library, pink walls, light hardwood floors, no fireplace, a built-in media wall and brown floor.
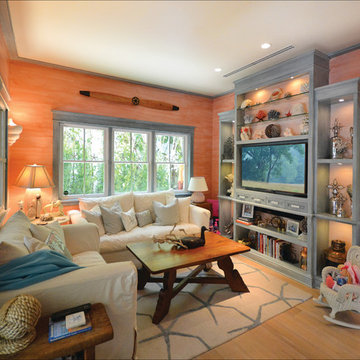
This second-story addition to an already 'picture perfect' Naples home presented many challenges. The main tension between adding the many 'must haves' the client wanted on their second floor, but at the same time not overwhelming the first floor. Working with David Benner of Safety Harbor Builders was key in the design and construction process – keeping the critical aesthetic elements in check. The owners were very 'detail oriented' and actively involved throughout the process. The result was adding 924 sq ft to the 1,600 sq ft home, with the addition of a large Bonus/Game Room, Guest Suite, 1-1/2 Baths and Laundry. But most importantly — the second floor is in complete harmony with the first, it looks as it was always meant to be that way.
©Energy Smart Home Plans, Safety Harbor Builders, Glenn Hettinger Photography
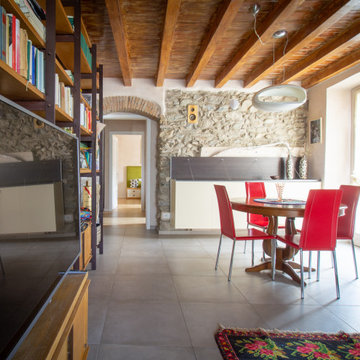
Questo immobile d'epoca trasuda storia da ogni parete. Gli attuali proprietari hanno avuto l'abilità di riuscire a rinnovare l'intera casa (la cui costruzione risale alla fine del 1.800) mantenendone inalterata la natura e l'anima.
Parliamo di un architetto che (per passione ha fondato un'impresa edile in cui lavora con grande dedizione) e di una brillante artista che, con la sua inseparabile partner, realizza opere d'arti a quattro mani miscelando la pittura su tela a collage tratti da immagini di volti d'epoca. L'introduzione promette bene...

Photo of a mid-sized mediterranean loft-style family room in Tel Aviv with a home bar, pink walls, laminate floors, no fireplace, a stone fireplace surround, a built-in media wall and grey floor.
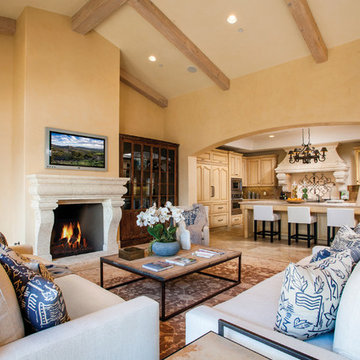
Country open concept family room in Orange County with pink walls, limestone floors, a standard fireplace, a concrete fireplace surround and a built-in media wall.
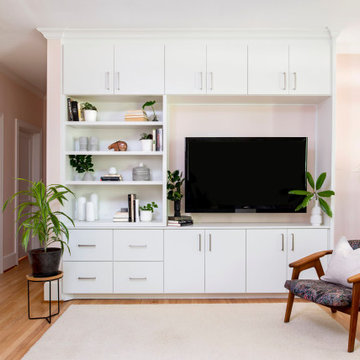
Photo of a mid-sized contemporary enclosed family room in Raleigh with pink walls, medium hardwood floors and a built-in media wall.
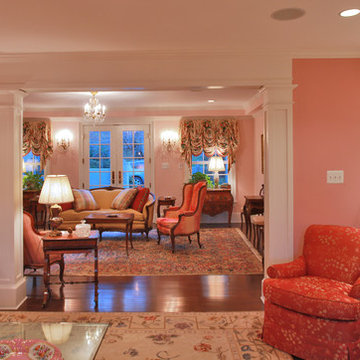
Location: Bethesda, MD, USA
This luxurious and elegant house is part of a larger renovation/addition we built in Bethesda, MD. a lot of custom work was performed on this project to meet the client's needs.
Finecraft Contractors, Inc.
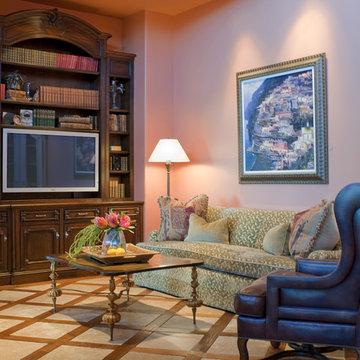
Mid-sized eclectic enclosed family room in Other with pink walls, marble floors, no fireplace and a built-in media wall.
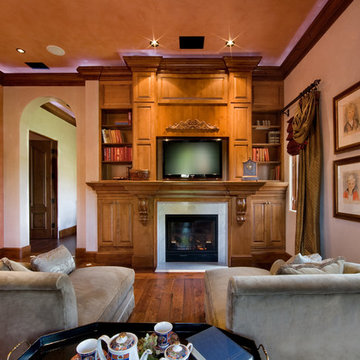
This is an example of a small mediterranean enclosed family room in Orlando with pink walls, medium hardwood floors, a two-sided fireplace, a stone fireplace surround and a built-in media wall.
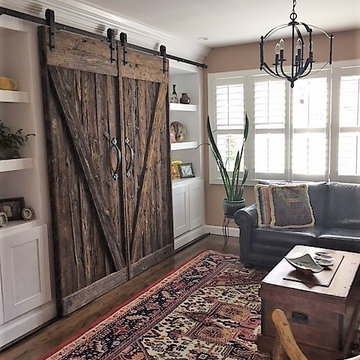
Photo of a mid-sized country enclosed family room in New York with medium hardwood floors, no fireplace, a built-in media wall and pink walls.
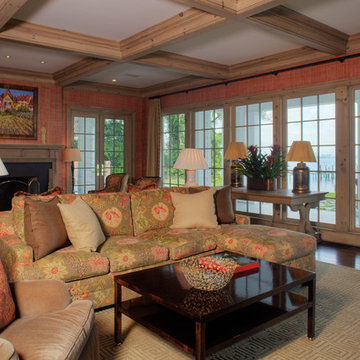
Morales Construction Company is one of Northeast Florida’s most respected general contractors, and has been listed by The Jacksonville Business Journal as being among Jacksonville’s 25 largest contractors, fastest growing companies and the No. 1 Custom Home Builder in the First Coast area.
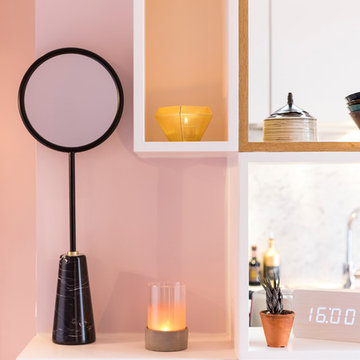
Détail du meuble de séparation cuisine séjour, dessiné sur mesure.
Léandre Chéron
Design ideas for a small contemporary open concept family room in Paris with a library, pink walls, light hardwood floors, no fireplace, a built-in media wall and brown floor.
Design ideas for a small contemporary open concept family room in Paris with a library, pink walls, light hardwood floors, no fireplace, a built-in media wall and brown floor.
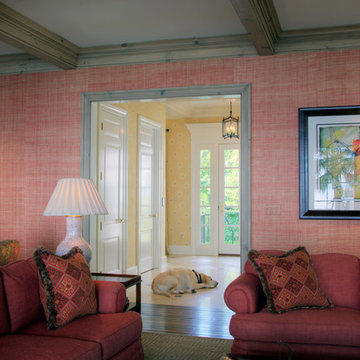
Morales Construction Company is one of Northeast Florida’s most respected general contractors, and has been listed by The Jacksonville Business Journal as being among Jacksonville’s 25 largest contractors, fastest growing companies and the No. 1 Custom Home Builder in the First Coast area.
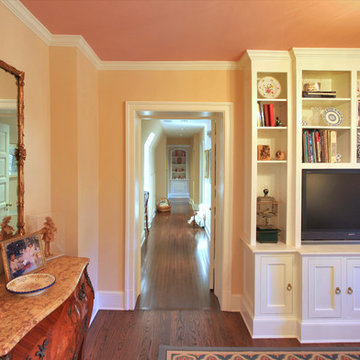
Location: Bethesda, MD, USA
This luxurious and elegant house is part of a larger renovation/addition we built in Bethesda, MD. a lot of custom work was performed on this project to meet the client's needs.
Finecraft Contractors, Inc.
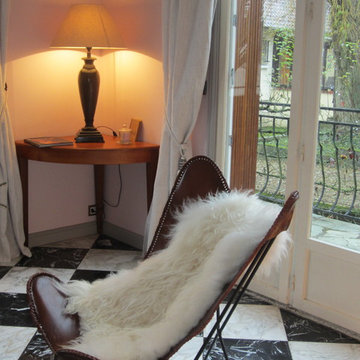
LC DECORATION
Design ideas for a large eclectic open concept family room in Clermont-Ferrand with pink walls, travertine floors and a built-in media wall.
Design ideas for a large eclectic open concept family room in Clermont-Ferrand with pink walls, travertine floors and a built-in media wall.
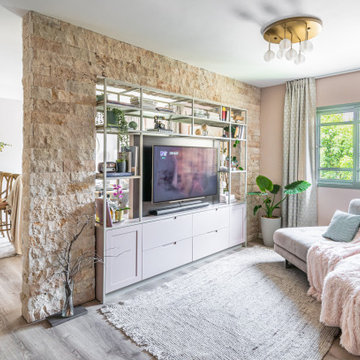
Photo of a family room in Other with a library, pink walls, medium hardwood floors, a built-in media wall, grey floor and brick walls.
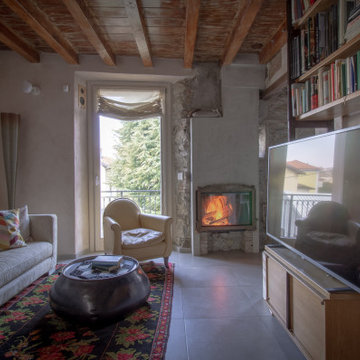
Questo immobile d'epoca trasuda storia da ogni parete. Gli attuali proprietari hanno avuto l'abilità di riuscire a rinnovare l'intera casa (la cui costruzione risale alla fine del 1.800) mantenendone inalterata la natura e l'anima.
Parliamo di un architetto che (per passione ha fondato un'impresa edile in cui lavora con grande dedizione) e di una brillante artista che, con la sua inseparabile partner, realizza opere d'arti a quattro mani miscelando la pittura su tela a collage tratti da immagini di volti d'epoca. L'introduzione promette bene...
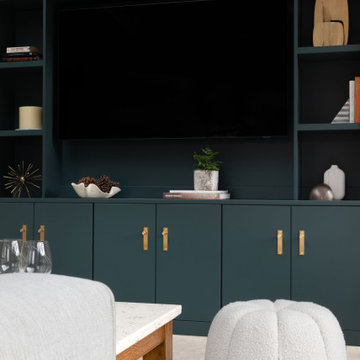
Inspiration for a mid-sized eclectic open concept family room in Cheshire with pink walls, marble floors, a built-in media wall and beige floor.
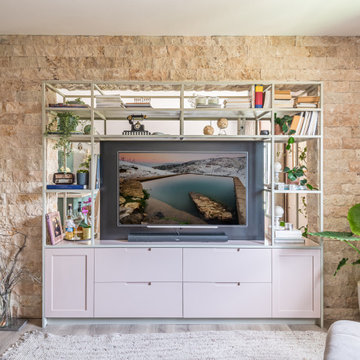
Photo of a mid-sized open concept family room in Other with a library, pink walls, medium hardwood floors, a built-in media wall, grey floor and brick walls.
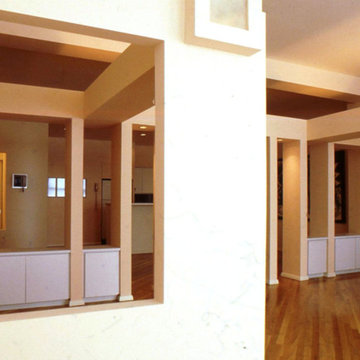
A family room mediates between the dining room and living room. Similar to the other public spaces, it incorporates flying beams, light troughs, gallery walls, and built-ins.
Family Room Design Photos with Pink Walls and a Built-in Media Wall
1