Family Room Design Photos with Pink Walls and Multi-coloured Walls
Refine by:
Budget
Sort by:Popular Today
1 - 20 of 3,166 photos
Item 1 of 3

This is an example of a small transitional family room in Bridgeport with multi-coloured walls, a standard fireplace, a wood fireplace surround and panelled walls.
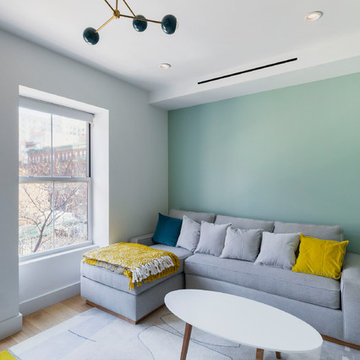
This is a gut renovation of a townhouse in Harlem.
Kate Glicksberg Photography
Mid-sized contemporary enclosed family room in New York with a library, multi-coloured walls, carpet, no fireplace and multi-coloured floor.
Mid-sized contemporary enclosed family room in New York with a library, multi-coloured walls, carpet, no fireplace and multi-coloured floor.
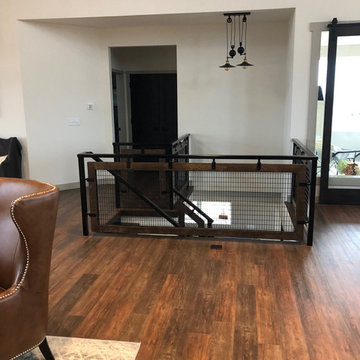
This impressive great room features plenty of room to entertain guests. It contains a wall-mounted TV, a ribbon fireplace, two couches and chairs, an area rug and is conveniently connected to the kitchen, sunroom, dining room and other first floor rooms.
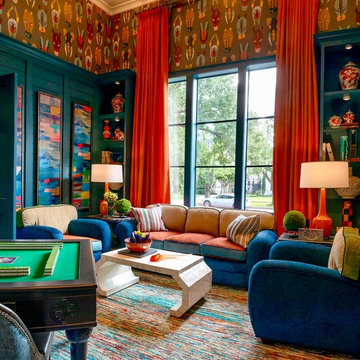
Mahjong Game Room with Wet Bar
Mid-sized transitional family room in Houston with carpet, multi-coloured floor, a home bar and multi-coloured walls.
Mid-sized transitional family room in Houston with carpet, multi-coloured floor, a home bar and multi-coloured walls.
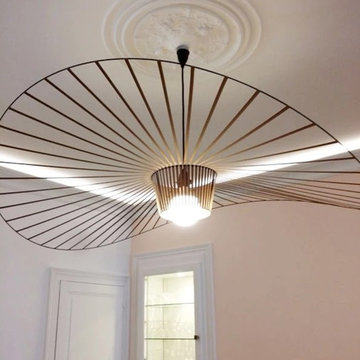
Une touche de style anglais pour se projet d'aménagement rénovation.
Un choix de luminaire et la pose d'une corniche avec bandeau LED pour mettre en valeur la rosace en lumière indirecte.
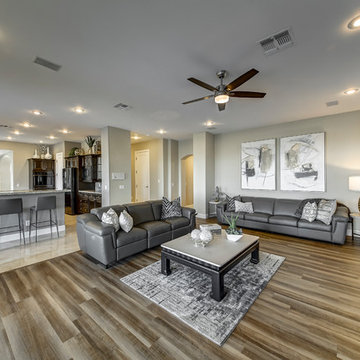
Mid-sized contemporary enclosed family room in Las Vegas with multi-coloured walls, medium hardwood floors, a standard fireplace, a stone fireplace surround, a wall-mounted tv and brown floor.
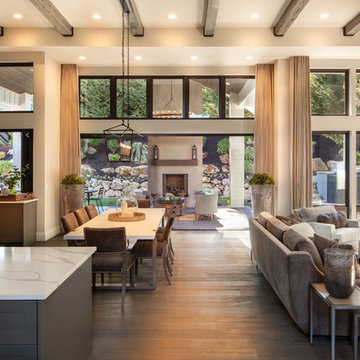
he open plan of the great room, dining and kitchen, leads to a completely covered outdoor living area for year-round entertaining in the Pacific Northwest. By combining tried and true farmhouse style with sophisticated, creamy colors and textures inspired by the home's surroundings, the result is a welcoming, cohesive and intriguing living experience.
For more photos of this project visit our website: https://wendyobrienid.com.
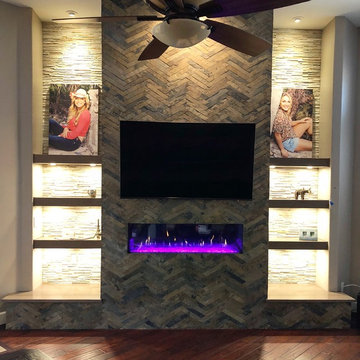
The Primo fireplace by Heat & Glo gives the option to hang a TV above the fireplace which is what most homeowners are trying to accomplish. The heat can be vented away from the fireplace and into the room or outside, rather than directly above which would ruin a television.
The fireplace surround is slate laid in a herringbone pattern. Stacked ledger stone was laid in the niches behind custom made floating shelves that were stained to match 2 beautiful framed landscape photos the homeowners already owned.
The fireplace we removed was a standard square gas log fireplace with a drywall surround. We raised the new linear (ribbon) fireplace to be at eye level, when sitting on the family couch, to be a focal point in the room.
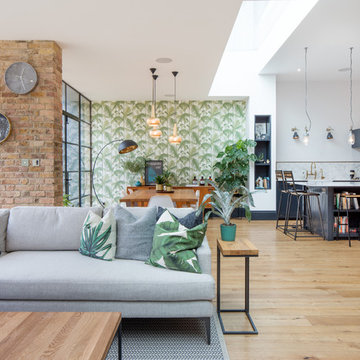
Open plan living and dining space with gorgeous texture and colour.
Whitaker Studio
Inspiration for a contemporary open concept family room in London with multi-coloured walls and light hardwood floors.
Inspiration for a contemporary open concept family room in London with multi-coloured walls and light hardwood floors.
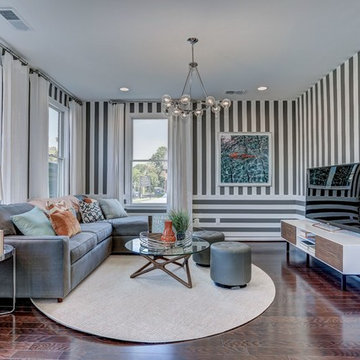
Mid-sized transitional open concept family room in DC Metro with dark hardwood floors, a freestanding tv, brown floor, multi-coloured walls and no fireplace.
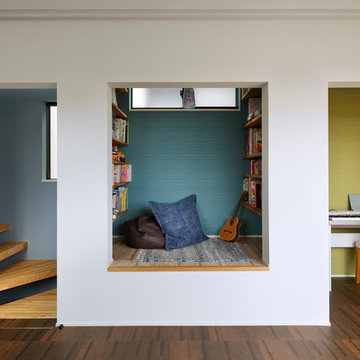
藤井浩司/Nacasa&Partners
Mid-sized contemporary enclosed family room in Other with dark hardwood floors, no fireplace, no tv and multi-coloured walls.
Mid-sized contemporary enclosed family room in Other with dark hardwood floors, no fireplace, no tv and multi-coloured walls.
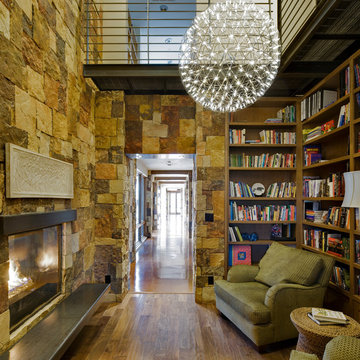
Cabinets and Woodwork by Marc Sowers. Photo by Patrick Coulie. Home Designed by EDI Architecture.
Photo of a small country enclosed family room in Albuquerque with a library, medium hardwood floors, a standard fireplace, a stone fireplace surround, multi-coloured walls and no tv.
Photo of a small country enclosed family room in Albuquerque with a library, medium hardwood floors, a standard fireplace, a stone fireplace surround, multi-coloured walls and no tv.
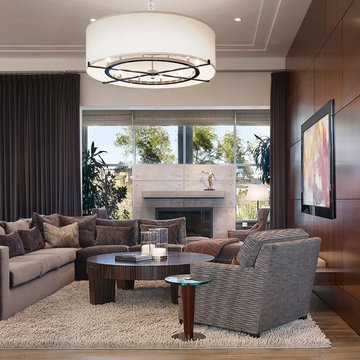
Warm and inviting contemporary great room in The Ridges. The large wall panels of walnut accent the automated art that covers the TV when not in use. The floors are beautiful French Oak that have been faux finished and waxed for a very natural look. There are two stunning round custom stainless pendants with custom linen shades. The round cocktail table has a beautiful book matched top in Macassar ebony. A large cable wool shag rug makes a great room divider in this very grand room. The backdrop is a concrete fireplace with two leather reading chairs and ottoman. Timeless sophistication!
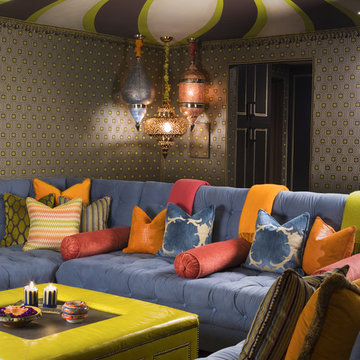
Media room in a 1910 Spanish Revival home by LoriDennis.com Interior Design/ KenHayden.com Photography
Photo of an eclectic family room in Los Angeles with multi-coloured walls.
Photo of an eclectic family room in Los Angeles with multi-coloured walls.
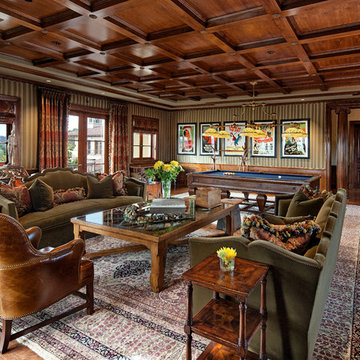
Jim Bartsch
Traditional enclosed family room in Los Angeles with multi-coloured walls and dark hardwood floors.
Traditional enclosed family room in Los Angeles with multi-coloured walls and dark hardwood floors.
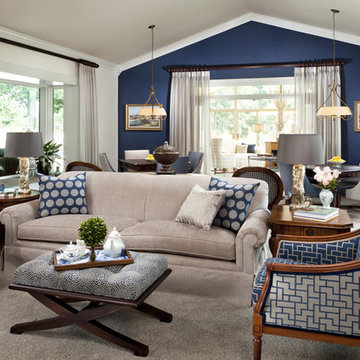
Photo of a mid-sized traditional open concept family room in Charlotte with carpet and multi-coloured walls.
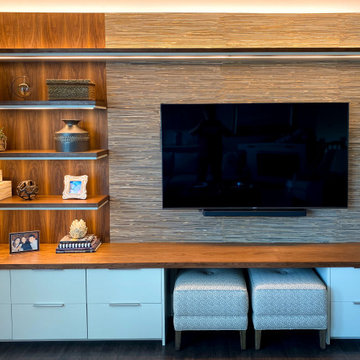
Custom 2-tone Black Walnut floating shelves with integrated LED lighting for TV entertainment center with space for ottoman storage
Photo of a large contemporary open concept family room in Boston with multi-coloured walls, a built-in media wall and panelled walls.
Photo of a large contemporary open concept family room in Boston with multi-coloured walls, a built-in media wall and panelled walls.
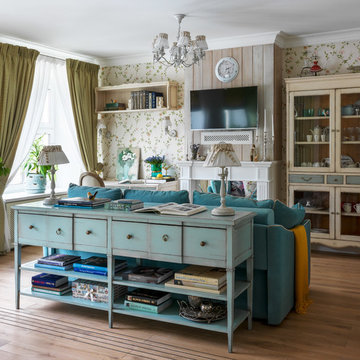
Inspiration for a traditional open concept family room in Moscow with a standard fireplace, a wall-mounted tv, multi-coloured walls and light hardwood floors.
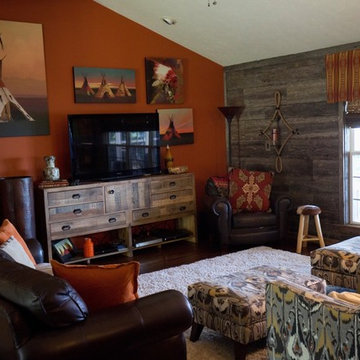
Southwestern Family Room with barn wood wall.
Inspiration for a mid-sized country open concept family room in Nashville with multi-coloured walls, dark hardwood floors and a freestanding tv.
Inspiration for a mid-sized country open concept family room in Nashville with multi-coloured walls, dark hardwood floors and a freestanding tv.
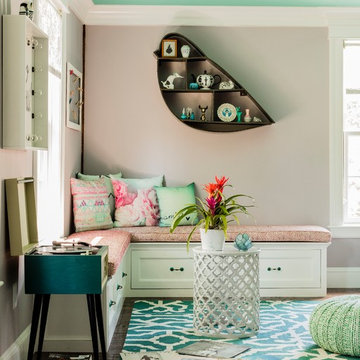
photo: Michael J Lee
Inspiration for a large transitional enclosed family room in Boston with pink walls, medium hardwood floors, a standard fireplace, a stone fireplace surround and no tv.
Inspiration for a large transitional enclosed family room in Boston with pink walls, medium hardwood floors, a standard fireplace, a stone fireplace surround and no tv.
Family Room Design Photos with Pink Walls and Multi-coloured Walls
1