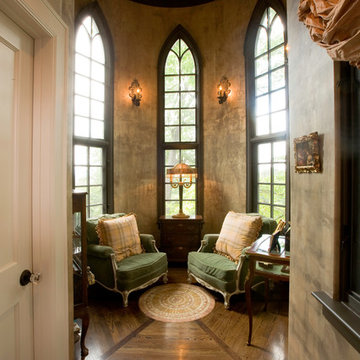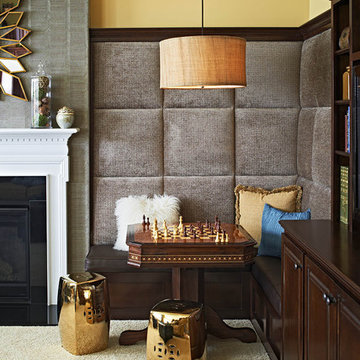Family Room Design Photos with Pink Walls and Yellow Walls
Refine by:
Budget
Sort by:Popular Today
1 - 20 of 4,279 photos
Item 1 of 3

Inspiration for a large contemporary open concept family room in London with a library, yellow walls, medium hardwood floors, no fireplace and panelled walls.
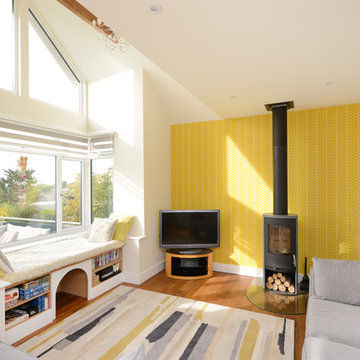
Photo of an eclectic family room in Kent with yellow walls, medium hardwood floors, a wood stove, a metal fireplace surround, a freestanding tv and brown floor.
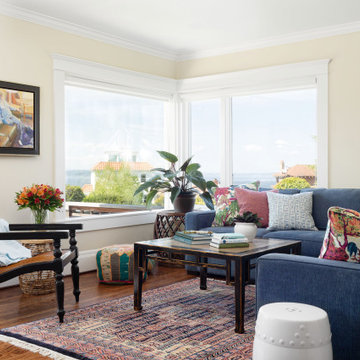
Cozy family room in Bohemian-style Craftsman
Inspiration for a small eclectic open concept family room in Seattle with yellow walls, medium hardwood floors, no fireplace, no tv and brown floor.
Inspiration for a small eclectic open concept family room in Seattle with yellow walls, medium hardwood floors, no fireplace, no tv and brown floor.
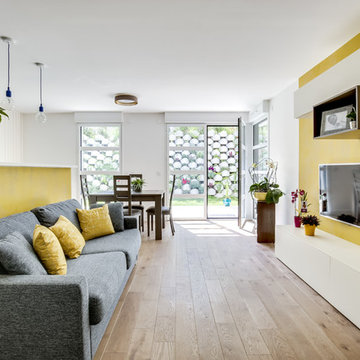
Shooot'in
Inspiration for a mid-sized contemporary open concept family room in Paris with yellow walls, light hardwood floors, a wall-mounted tv, no fireplace and brown floor.
Inspiration for a mid-sized contemporary open concept family room in Paris with yellow walls, light hardwood floors, a wall-mounted tv, no fireplace and brown floor.
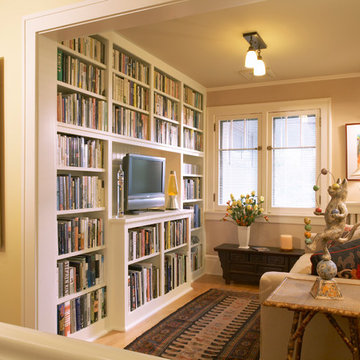
Architecture & Interior Design: David Heide Design Studio
Photography: Karen Melvin
Design ideas for an arts and crafts enclosed family room in Minneapolis with a library, yellow walls, light hardwood floors, no fireplace and a freestanding tv.
Design ideas for an arts and crafts enclosed family room in Minneapolis with a library, yellow walls, light hardwood floors, no fireplace and a freestanding tv.
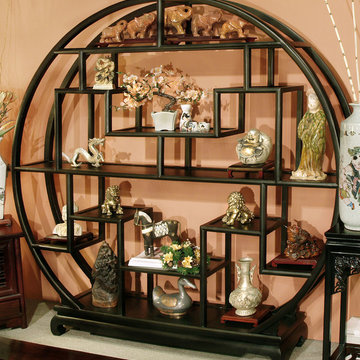
A very unique wall shelving unit. The geometric array of shelves creates greater visual interest than a standard square shaped asian curio or china cabinet. Decorate and enjoy!
Photo by: Tri Ngo
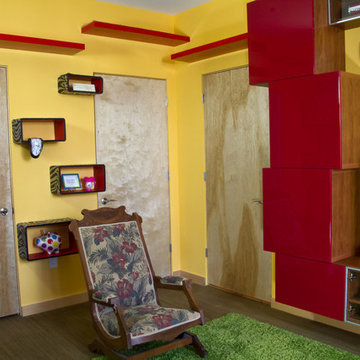
For the Parlor, we did a beautiful yellow; the color just glows with warmth; gray on the walls, green rug and red cabinetry makes this one of the most playful rooms I have ever done. We used red cabinetry for TV and office components. And placed them on the wall so the cats can climb up and around the room and red shelving on one wall for the cat walk and on the other cabinet with COM Fabric that have cut outs for the cats to go up and down and also storage.
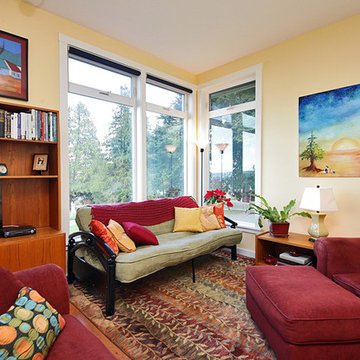
Michael Stadler - Stadler Studio
Mid-sized transitional open concept family room in Seattle with a library, yellow walls, light hardwood floors and a built-in media wall.
Mid-sized transitional open concept family room in Seattle with a library, yellow walls, light hardwood floors and a built-in media wall.
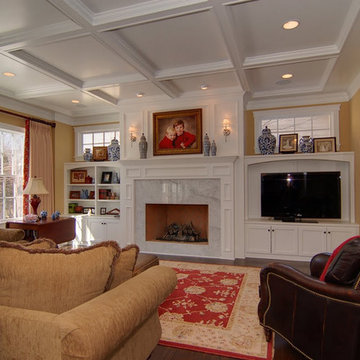
A shallow coffered ceiling accents the family room and compliments the white built-in entertainment center; complete with fireplace.
Photo of a large traditional enclosed family room in Chicago with yellow walls, dark hardwood floors, a standard fireplace, a freestanding tv, a stone fireplace surround and brown floor.
Photo of a large traditional enclosed family room in Chicago with yellow walls, dark hardwood floors, a standard fireplace, a freestanding tv, a stone fireplace surround and brown floor.
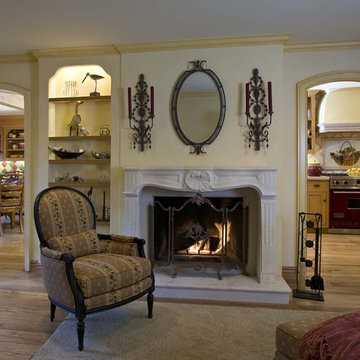
Please visit my website directly by copying and pasting this link directly into your browser: http://www.berensinteriors.com/ to learn more about this project and how we may work together!
The Venetian plaster walls, carved stone fireplace and french accents complete the look of this sweet family room. Robert Naik Photography.
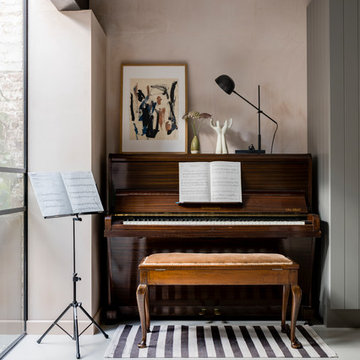
Chris Snook
Inspiration for an industrial open concept family room in London with a music area, pink walls, concrete floors and grey floor.
Inspiration for an industrial open concept family room in London with a music area, pink walls, concrete floors and grey floor.
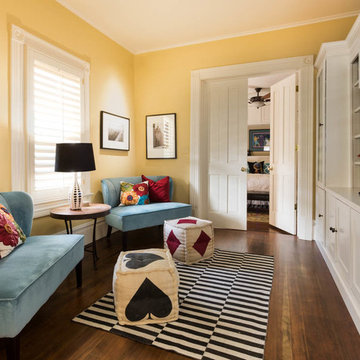
We added some whimsy to this family room along with some additional seating
Photo of a mid-sized eclectic enclosed family room in San Francisco with yellow walls, medium hardwood floors, no fireplace and a freestanding tv.
Photo of a mid-sized eclectic enclosed family room in San Francisco with yellow walls, medium hardwood floors, no fireplace and a freestanding tv.
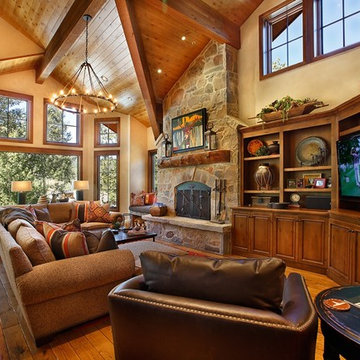
Jim Fairchild / Fairchild Creative, Inc.
Expansive open concept family room in Salt Lake City with medium hardwood floors, a standard fireplace, a stone fireplace surround, a built-in media wall and yellow walls.
Expansive open concept family room in Salt Lake City with medium hardwood floors, a standard fireplace, a stone fireplace surround, a built-in media wall and yellow walls.
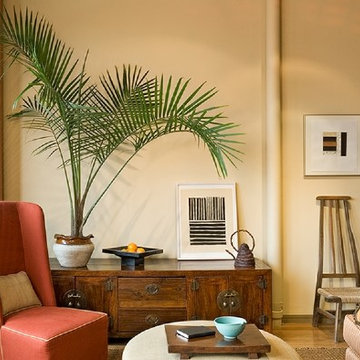
In collaboration with Paprvue LLC (Fairlee, VT). Photography by Rob Karosis (Rollingsford, NH).
Mid-sized tropical loft-style family room in Burlington with yellow walls, light hardwood floors and brown floor.
Mid-sized tropical loft-style family room in Burlington with yellow walls, light hardwood floors and brown floor.
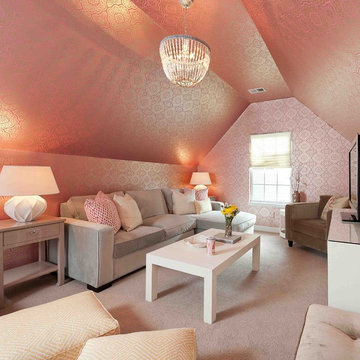
In this space the FROG (finished room over garage) was used to create a fun room where client could relax and read or watch a movie, but also for close friends to gather and hand out.
Chris Smith http://chrisandcamiphotography.com
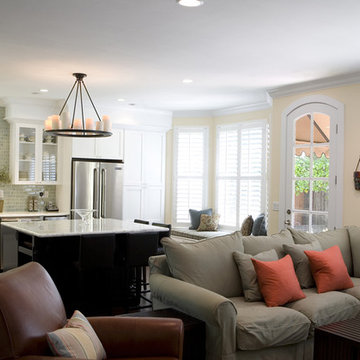
Great room
Inspiration for a traditional open concept family room in San Francisco with yellow walls and no fireplace.
Inspiration for a traditional open concept family room in San Francisco with yellow walls and no fireplace.
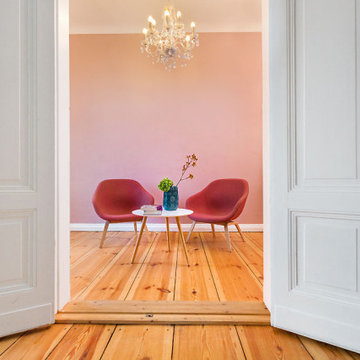
Photo of a contemporary family room in Other with pink walls and painted wood floors.

Et voici le projet fini !!!
Création d'une ouverture et pose d'une verrière coulissante sur rail.
Faire entrer la lumière et gagner en espace, mission accomplie !
Family Room Design Photos with Pink Walls and Yellow Walls
1
