All Fireplaces Family Room Design Photos with Pink Walls
Refine by:
Budget
Sort by:Popular Today
1 - 20 of 107 photos
Item 1 of 3
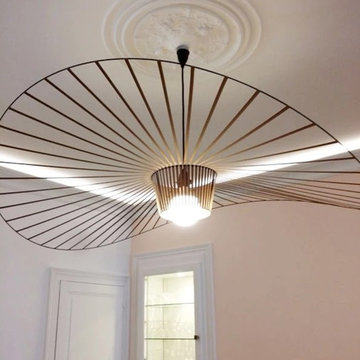
Une touche de style anglais pour se projet d'aménagement rénovation.
Un choix de luminaire et la pose d'une corniche avec bandeau LED pour mettre en valeur la rosace en lumière indirecte.
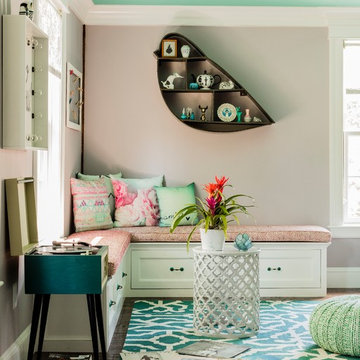
photo: Michael J Lee
Inspiration for a large transitional enclosed family room in Boston with pink walls, medium hardwood floors, a standard fireplace, a stone fireplace surround and no tv.
Inspiration for a large transitional enclosed family room in Boston with pink walls, medium hardwood floors, a standard fireplace, a stone fireplace surround and no tv.
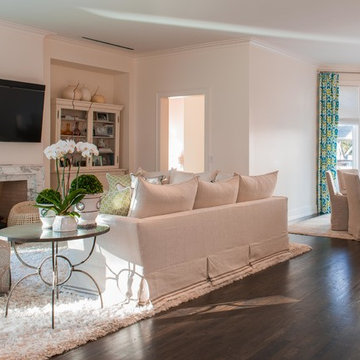
View of Keeping Room and Breakfast Nook.
Photography by Michael Hunter Photography.
Inspiration for a large transitional open concept family room in Dallas with pink walls, dark hardwood floors, a standard fireplace, a stone fireplace surround, a wall-mounted tv and brown floor.
Inspiration for a large transitional open concept family room in Dallas with pink walls, dark hardwood floors, a standard fireplace, a stone fireplace surround, a wall-mounted tv and brown floor.

Cette grande pièce de réception est composée d'un salon et d'une salle à manger, avec tous les atouts de l'haussmannien: moulures, parquet chevron, cheminée. On y a réinventé les volumes et la circulation avec du mobilier et des éléments de décor mieux proportionnés dans ce très grand espace. On y a créé une ambiance très douce, feutrée mais lumineuse, poétique et romantique, avec un papier peint mystique de paysage endormi dans la brume, dont le dessin de la rivière semble se poursuivre sur le tapis, et des luminaires éthérés, aériens, comme de snuages suspendus au dessus des arbres et des oiseaux. Quelques touches de bois viennent réchauffer l'atmosphère et parfaire le style Wabi-sabi.
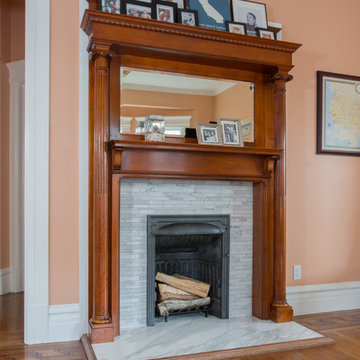
Initially, we were tasked with improving the façade of this grand old Colonial Revival home. We researched the period and local details so that new work would be appropriate and seamless. The project included new front stairs and trellis, a reconfigured front entry to bring it back to its original state, rebuilding of the driveway, and new landscaping. We later did a full interior remodel to bring back the original beauty of the home and expand into the attic.
Photography by Philip Kaake.
https://saikleyarchitects.com/portfolio/colonial-grand-stair-attic/
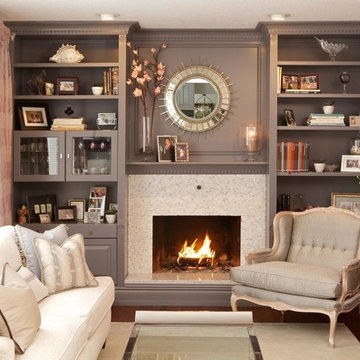
The kids are gone!! Time for an modern update of the family room.
Findlay Foto Photography
Family room in Ottawa with dark hardwood floors, a standard fireplace, a stone fireplace surround and pink walls.
Family room in Ottawa with dark hardwood floors, a standard fireplace, a stone fireplace surround and pink walls.
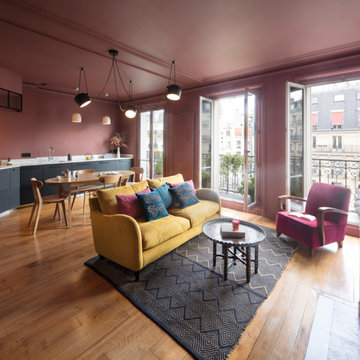
This is an example of a large modern open concept family room in Paris with pink walls, medium hardwood floors, a standard fireplace and beige floor.
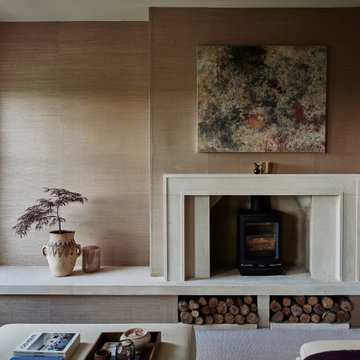
Design ideas for a mid-sized transitional enclosed family room in Wiltshire with pink walls, carpet, a wood stove, a stone fireplace surround and a freestanding tv.
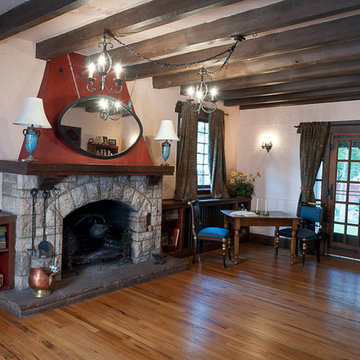
Blu Hartkopp
Photo of a mid-sized country enclosed family room in Denver with pink walls, light hardwood floors, a standard fireplace, a stone fireplace surround and no tv.
Photo of a mid-sized country enclosed family room in Denver with pink walls, light hardwood floors, a standard fireplace, a stone fireplace surround and no tv.
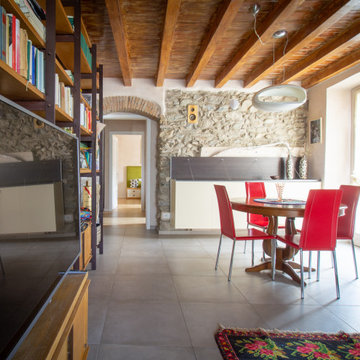
Questo immobile d'epoca trasuda storia da ogni parete. Gli attuali proprietari hanno avuto l'abilità di riuscire a rinnovare l'intera casa (la cui costruzione risale alla fine del 1.800) mantenendone inalterata la natura e l'anima.
Parliamo di un architetto che (per passione ha fondato un'impresa edile in cui lavora con grande dedizione) e di una brillante artista che, con la sua inseparabile partner, realizza opere d'arti a quattro mani miscelando la pittura su tela a collage tratti da immagini di volti d'epoca. L'introduzione promette bene...
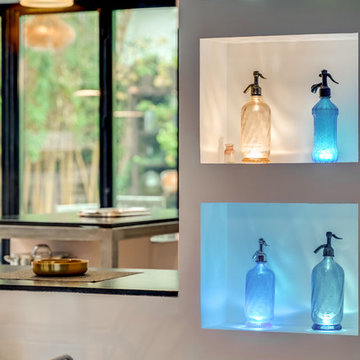
Vue sur la cuisine depuis le séjour.
Les niches décoratives permettent de dissimuler l'accès à la salle de bains et aux sanitaires.
Elles sont éclairées grâce à un mini-spot led encastré disposé sous chaque siphon.
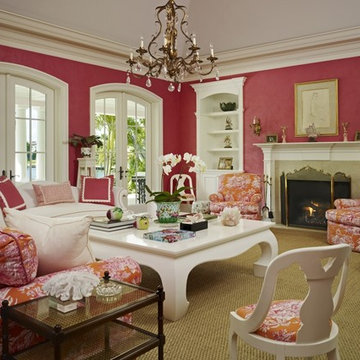
Traditional family room in Miami with a standard fireplace, a stone fireplace surround and pink walls.
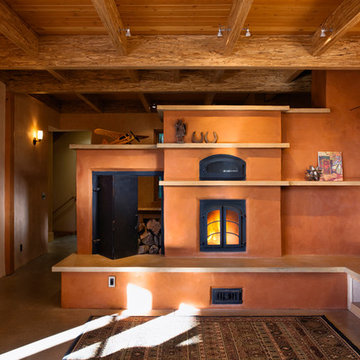
At the far end of the great room sits the hearth, with built-in seating. Plaster walls and the exposed wood ceiling add texture and warmth to the open space.
Photography ©Edward Caldwell
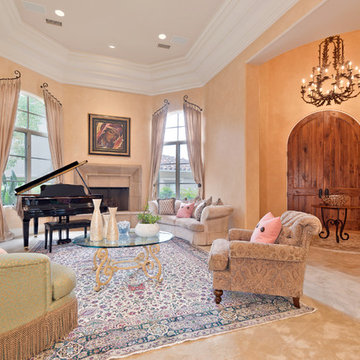
Design ideas for a large traditional open concept family room in San Diego with a music area, pink walls, limestone floors, a standard fireplace and a stone fireplace surround.
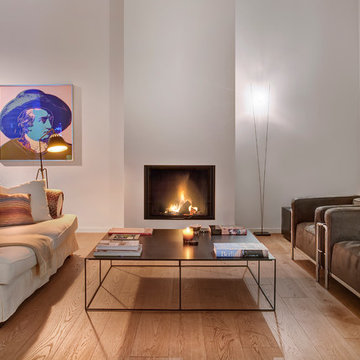
Romy Rodiek
Design ideas for an eclectic family room in New York with pink walls, a standard fireplace and a plaster fireplace surround.
Design ideas for an eclectic family room in New York with pink walls, a standard fireplace and a plaster fireplace surround.
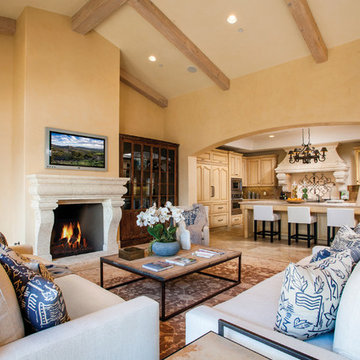
Country open concept family room in Orange County with pink walls, limestone floors, a standard fireplace, a concrete fireplace surround and a built-in media wall.
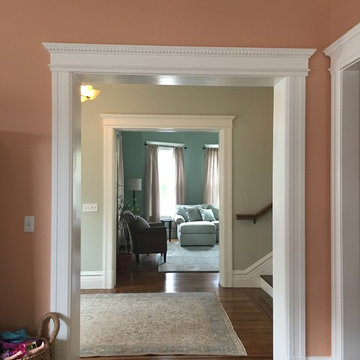
Initially, we were tasked with improving the façade of this grand old Colonial Revival home. We researched the period and local details so that new work would be appropriate and seamless. The project included new front stairs and trellis, a reconfigured front entry to bring it back to its original state, rebuilding of the driveway, and new landscaping. We later did a full interior remodel to bring back the original beauty of the home and expand into the attic.
Photography by Philip Kaake.
https://saikleyarchitects.com/portfolio/colonial-grand-stair-attic/
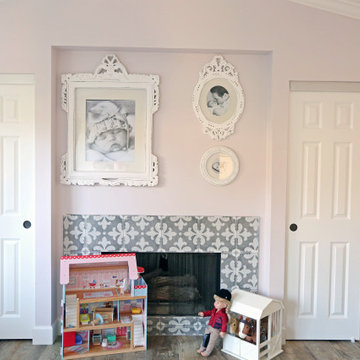
Kids family room with custom fireplace surrounded with mosaic tile.
This is an example of a small traditional open concept family room in Orange County with pink walls, a standard fireplace and a tile fireplace surround.
This is an example of a small traditional open concept family room in Orange County with pink walls, a standard fireplace and a tile fireplace surround.
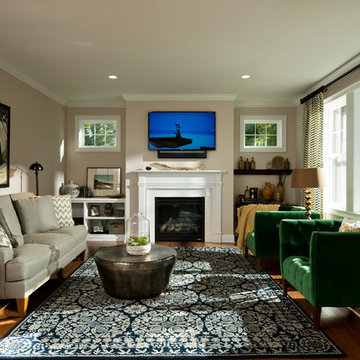
Inspiration for a mid-sized traditional open concept family room in Boston with pink walls, medium hardwood floors, a standard fireplace, a stone fireplace surround and a wall-mounted tv.
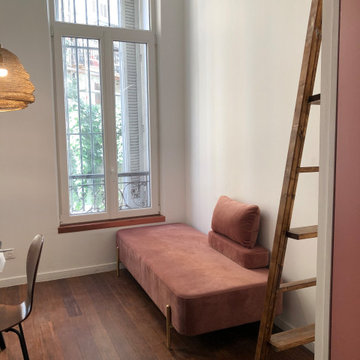
Ancien appartement traversant dans son jus divisé en deux studio dont un que voici. Tout à été à créer, que ce soit la mezzanine, la découpe des volumes ainsi que la cuisine et la salle de bain qui étaient à l'origine un placard. La hauteur sous plafond à permise de créer une mezzanine avec un couchage pour deux et libérer l'emprise au sol de cet espace nuit.
All Fireplaces Family Room Design Photos with Pink Walls
1