All Fireplace Surrounds Family Room Design Photos with Pink Walls
Refine by:
Budget
Sort by:Popular Today
1 - 20 of 89 photos
Item 1 of 3
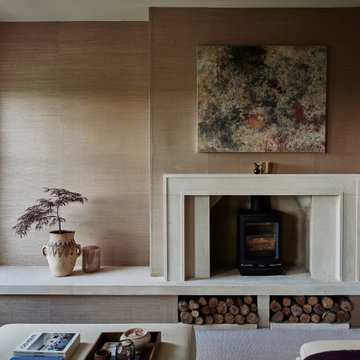
Design ideas for a mid-sized transitional enclosed family room in Wiltshire with pink walls, carpet, a wood stove, a stone fireplace surround and a freestanding tv.

Photo of a mid-sized mediterranean loft-style family room in Tel Aviv with a home bar, pink walls, laminate floors, no fireplace, a stone fireplace surround, a built-in media wall and grey floor.
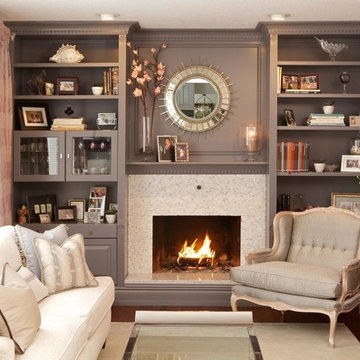
The kids are gone!! Time for an modern update of the family room.
Findlay Foto Photography
Family room in Ottawa with dark hardwood floors, a standard fireplace, a stone fireplace surround and pink walls.
Family room in Ottawa with dark hardwood floors, a standard fireplace, a stone fireplace surround and pink walls.
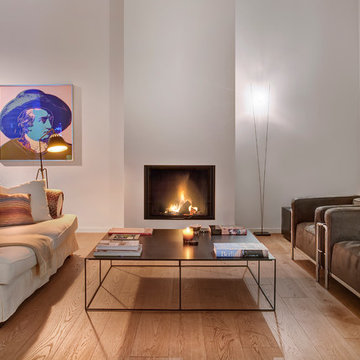
Romy Rodiek
Design ideas for an eclectic family room in New York with pink walls, a standard fireplace and a plaster fireplace surround.
Design ideas for an eclectic family room in New York with pink walls, a standard fireplace and a plaster fireplace surround.
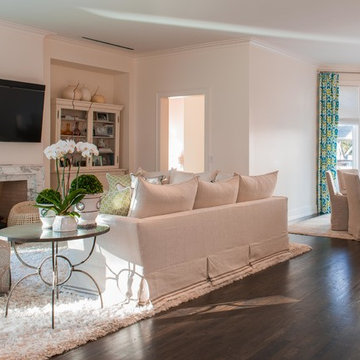
View of Keeping Room and Breakfast Nook.
Photography by Michael Hunter Photography.
Inspiration for a large transitional open concept family room in Dallas with pink walls, dark hardwood floors, a standard fireplace, a stone fireplace surround, a wall-mounted tv and brown floor.
Inspiration for a large transitional open concept family room in Dallas with pink walls, dark hardwood floors, a standard fireplace, a stone fireplace surround, a wall-mounted tv and brown floor.
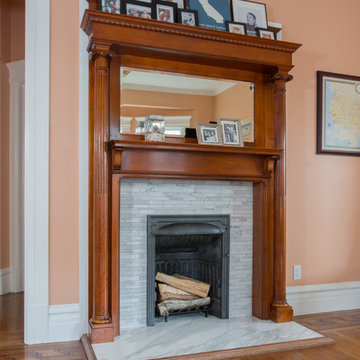
Initially, we were tasked with improving the façade of this grand old Colonial Revival home. We researched the period and local details so that new work would be appropriate and seamless. The project included new front stairs and trellis, a reconfigured front entry to bring it back to its original state, rebuilding of the driveway, and new landscaping. We later did a full interior remodel to bring back the original beauty of the home and expand into the attic.
Photography by Philip Kaake.
https://saikleyarchitects.com/portfolio/colonial-grand-stair-attic/
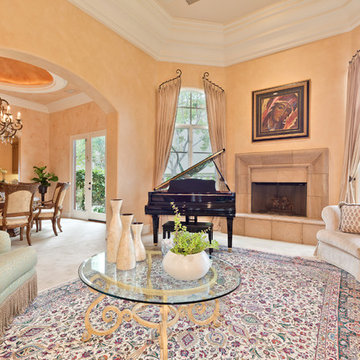
Large traditional open concept family room in San Diego with a music area, pink walls, limestone floors, a standard fireplace and a stone fireplace surround.
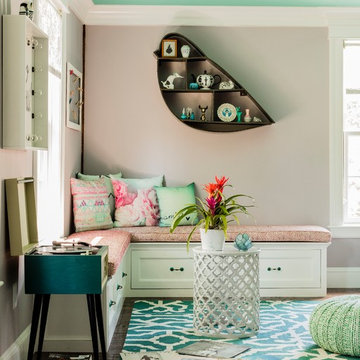
photo: Michael J Lee
Inspiration for a large transitional enclosed family room in Boston with pink walls, medium hardwood floors, a standard fireplace, a stone fireplace surround and no tv.
Inspiration for a large transitional enclosed family room in Boston with pink walls, medium hardwood floors, a standard fireplace, a stone fireplace surround and no tv.
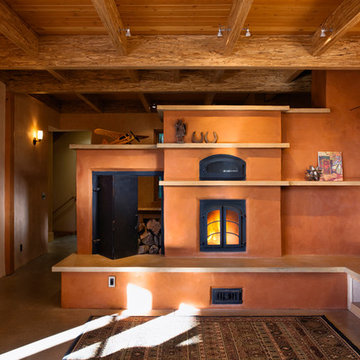
At the far end of the great room sits the hearth, with built-in seating. Plaster walls and the exposed wood ceiling add texture and warmth to the open space.
Photography ©Edward Caldwell
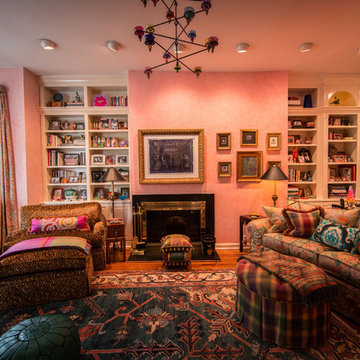
Inspiration for a large eclectic enclosed family room in DC Metro with pink walls, a standard fireplace, a stone fireplace surround, medium hardwood floors and a library.
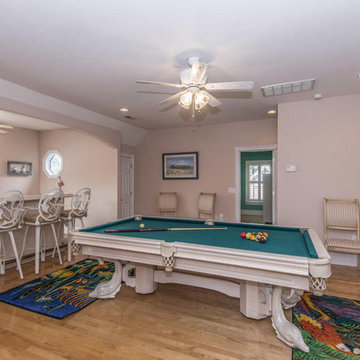
Design ideas for a large tropical enclosed family room in Orlando with a home bar, pink walls, light hardwood floors, a corner fireplace, a wood fireplace surround, a freestanding tv and brown floor.
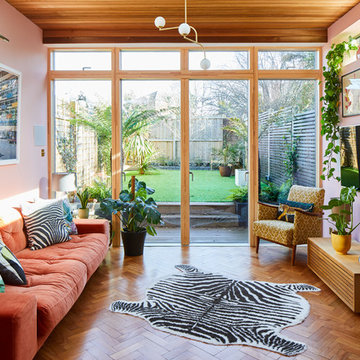
Midcentury family room in London with pink walls, medium hardwood floors, a brick fireplace surround and a wall-mounted tv.
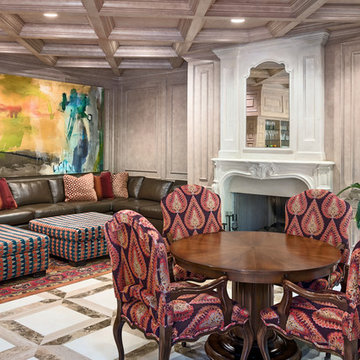
Traditional family room featuring a cast stone fireplace, coffered ceiling and wall paneling.
Large traditional open concept family room in Omaha with a game room, pink walls, marble floors, a standard fireplace, a stone fireplace surround, no tv and multi-coloured floor.
Large traditional open concept family room in Omaha with a game room, pink walls, marble floors, a standard fireplace, a stone fireplace surround, no tv and multi-coloured floor.
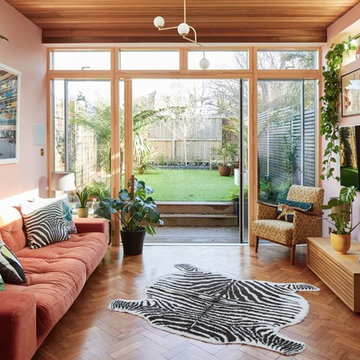
Chris Snook photography
This is an example of a midcentury family room in Surrey with pink walls, medium hardwood floors, a brick fireplace surround and a wall-mounted tv.
This is an example of a midcentury family room in Surrey with pink walls, medium hardwood floors, a brick fireplace surround and a wall-mounted tv.
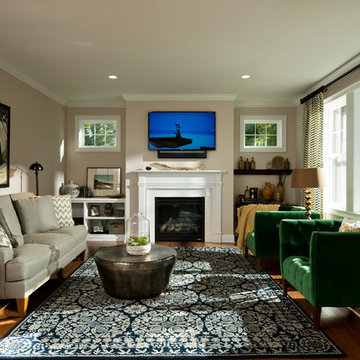
Inspiration for a mid-sized traditional open concept family room in Boston with pink walls, medium hardwood floors, a standard fireplace, a stone fireplace surround and a wall-mounted tv.
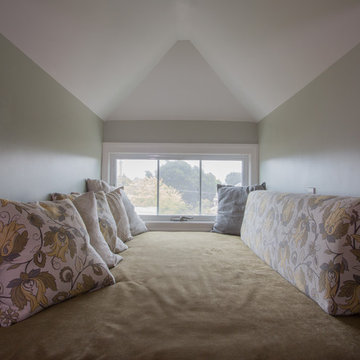
Initially, we were tasked with improving the façade of this grand old Colonial Revival home. We researched the period and local details so that new work would be appropriate and seamless. The project included new front stairs and trellis, a reconfigured front entry to bring it back to its original state, rebuilding of the driveway, and new landscaping. We later did a full interior remodel to bring back the original beauty of the home and expand into the attic.
Photography by Philip Kaake.
https://saikleyarchitects.com/portfolio/colonial-grand-stair-attic/
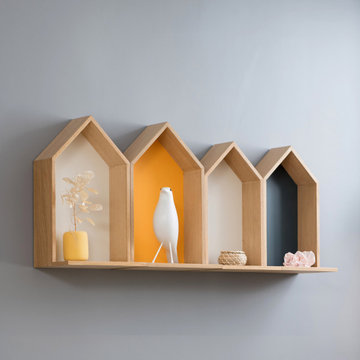
Anciennement cerné de cloisons, ce couloir était étroit et peu fonctionnel. Il nous a semblé tout à fait naturel d’ouvrir cet espace pour créer une véritable entrée et faciliter la circulation. C’est pourquoi la majorité des cloisons a été retiré.
Obtenir ce nouvel agencement ouvert tout en conservant un maximum d’éléments anciens a représenté un beau défit technique. Notez la forme en T du tapis de carreaux de ciment au sol. Elle est reprise à l’identique pour le dessin du faux plafond. Sa nouvelle épaisseur permet d’intégrer un système d’éclairage encastré et de répondre au besoin de moderniser le système d’éclairage du couloir. Mais son volume est surtout la clé pour conserver, intégrer et souligner les corniches d’origines. Si les cloisons sur lesquelles elles étaient collées ont été démolies, les moulures ont été conservées sans aucune casse. Le parquet ancien a aussi pu être conservé. Le vide laissé par les anciennes cloisons dans le parquet a pu être compensé par l’intégration de nouvelles lames de bois. Un travail de ponçage et de vitrification du parquet a permis d’harmoniser l’ensemble. Un résultat rendu possible par le travail soigné des artisans et une conception réfléchie en amont.
Malgré un fort désir d’ouverture, nous avons tout de même souhaité distinguer l’entrée du reste de cette grande de pièce de vie. Côté salon, c’est un meuble sur mesure qui vient créer la séparation. Il se compose d’un placard discret qui intègre le tableau électrique, une penderie pour les manteaux, et quelques rayons pour les chaussures. La banquette et le claustra occupent une place centrale dans l’identité de cet espace d’entrée. Le dessin asymétrique du claustra et la fantaisie du papier peint PaperMint, le mélange du chêne massif et de teintes teracotta confèrent toute son originalité à cet espace et donne le ton.
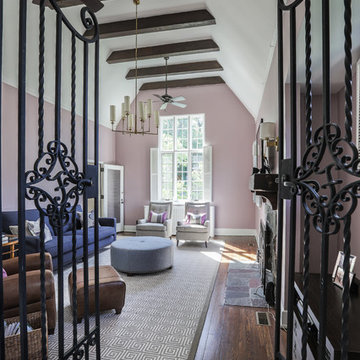
Andy Foster Photography
Design ideas for a mid-sized transitional enclosed family room in Los Angeles with pink walls, dark hardwood floors, a standard fireplace, a stone fireplace surround, a wall-mounted tv and brown floor.
Design ideas for a mid-sized transitional enclosed family room in Los Angeles with pink walls, dark hardwood floors, a standard fireplace, a stone fireplace surround, a wall-mounted tv and brown floor.
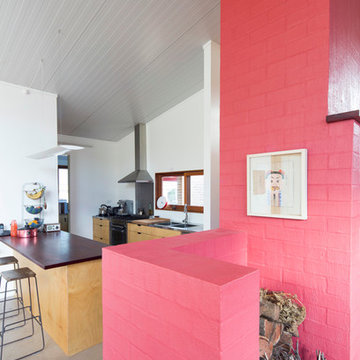
Brett Boardman
Inspiration for a small contemporary open concept family room in Sydney with concrete floors, a standard fireplace, a brick fireplace surround and pink walls.
Inspiration for a small contemporary open concept family room in Sydney with concrete floors, a standard fireplace, a brick fireplace surround and pink walls.
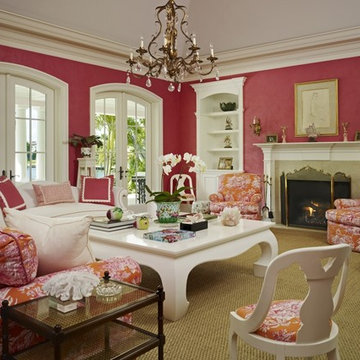
Traditional family room in Miami with a standard fireplace, a stone fireplace surround and pink walls.
All Fireplace Surrounds Family Room Design Photos with Pink Walls
1