Family Room Design Photos with Planked Wall Panelling and Wallpaper
Refine by:
Budget
Sort by:Popular Today
101 - 120 of 3,293 photos
Item 1 of 3
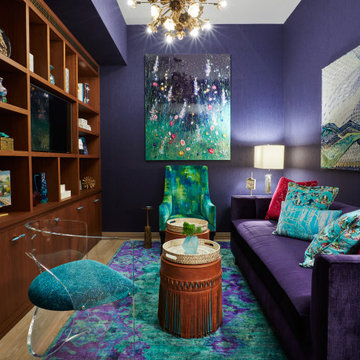
Luxury Manhattan apartment Family Room "Nest".
Inspiration for a contemporary family room in New York with wallpaper.
Inspiration for a contemporary family room in New York with wallpaper.
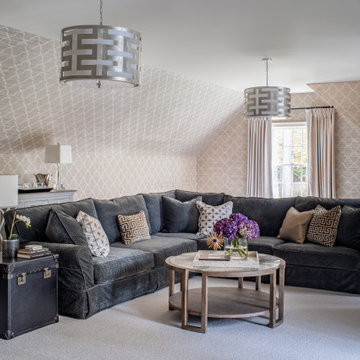
This is an example of a transitional family room in DC Metro with grey walls, carpet, grey floor and wallpaper.
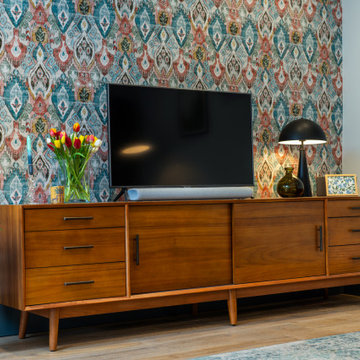
This area of the existing kitchen/diner/living area needed a large injection of colour. This feature wallcovering behind the new mid-century teak sideboard added much needed warmth and character to this once white walled room. The colour scheme was developed to mix with client's existing sofa and existing artwork.

A cozy family room with wallpaper on the ceiling and walls. An inviting space that is comfortable and inviting with biophilic colors.
This is an example of a mid-sized transitional enclosed family room in New York with green walls, medium hardwood floors, a standard fireplace, a stone fireplace surround, a wall-mounted tv, beige floor, wallpaper and wallpaper.
This is an example of a mid-sized transitional enclosed family room in New York with green walls, medium hardwood floors, a standard fireplace, a stone fireplace surround, a wall-mounted tv, beige floor, wallpaper and wallpaper.
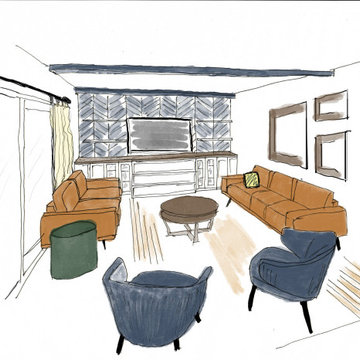
Inspiration for a small scandinavian open concept family room in San Francisco with blue walls, medium hardwood floors, a wall-mounted tv, brown floor and planked wall panelling.
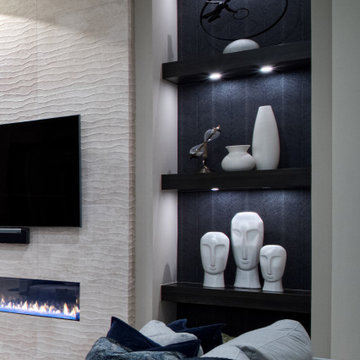
A Wall Covering was chosen to line the built ins that flank the fireplace. Mica sand was used to create the herringbone pattern you see on the wall paper which was a perfect choice for this desert location.
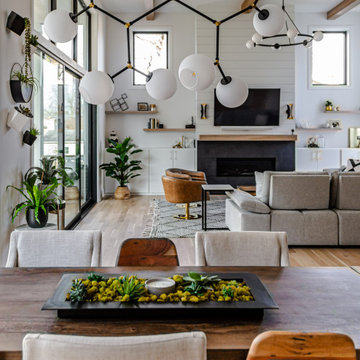
A modern farmhouse living room designed for a new construction home in Vienna, VA.
This is an example of a large country open concept family room in DC Metro with white walls, light hardwood floors, a ribbon fireplace, a tile fireplace surround, a wall-mounted tv, beige floor, exposed beam and planked wall panelling.
This is an example of a large country open concept family room in DC Metro with white walls, light hardwood floors, a ribbon fireplace, a tile fireplace surround, a wall-mounted tv, beige floor, exposed beam and planked wall panelling.
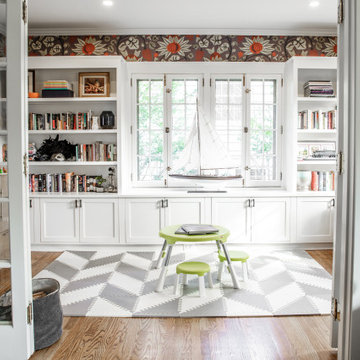
Photo of a transitional enclosed family room in Cleveland with a library, multi-coloured walls, medium hardwood floors, brown floor and wallpaper.

Large country enclosed family room in New York with a library, white walls, medium hardwood floors, a standard fireplace, a brick fireplace surround, a wall-mounted tv, wood and planked wall panelling.

out en longueur et profitant de peu de lumière naturelle, cet appartement de 26m2 nécessitait un rafraichissement lui permettant de dévoiler ses atouts.
Bénéficiant de 3,10m de hauteur sous plafond, la mise en place d’un papier panoramique permettant de lier les espaces s’est rapidement imposée, permettant de surcroit de donner de la profondeur et du relief au décor.
Un espace séjour confortable, une cuisine ouverte tout en douceur et très fonctionnelle, un espace nuit en mezzanine, le combo idéal pour créer un cocon reprenant les codes « bohêmes » avec ses multiples suspensions en rotin & panneaux de cannage naturel ici et là.
Un projet clé en main destiné à la location hôtelière au caractère affirmé.
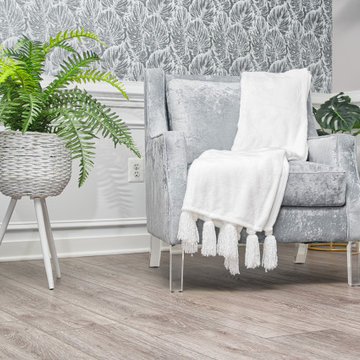
Modern and spacious. A light grey wire-brush serves as the perfect canvas for almost any contemporary space. With the Modin Collection, we have raised the bar on luxury vinyl plank. The result is a new standard in resilient flooring. Modin offers true embossed in register texture, a low sheen level, a rigid SPC core, an industry-leading wear layer, and so much more.

This once unused garage has been transformed into a private suite masterpiece! Featuring a full kitchen, living room, bedroom and 2 bathrooms, who would have thought that this ADU used to be a garage that gathered dust?
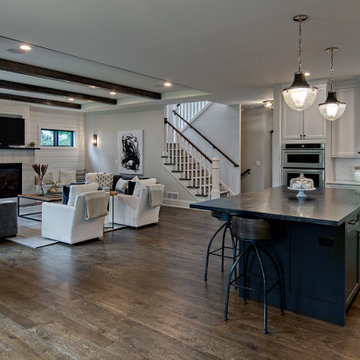
Main floor great room and kitchen
Inspiration for a large country open concept family room in Minneapolis with grey walls, medium hardwood floors, a standard fireplace, a stone fireplace surround, a wall-mounted tv, brown floor, exposed beam and planked wall panelling.
Inspiration for a large country open concept family room in Minneapolis with grey walls, medium hardwood floors, a standard fireplace, a stone fireplace surround, a wall-mounted tv, brown floor, exposed beam and planked wall panelling.
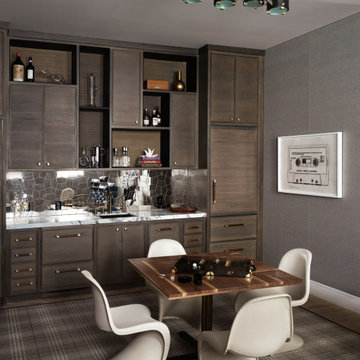
Inspiration for a contemporary family room in San Francisco with grey walls, medium hardwood floors, brown floor and wallpaper.
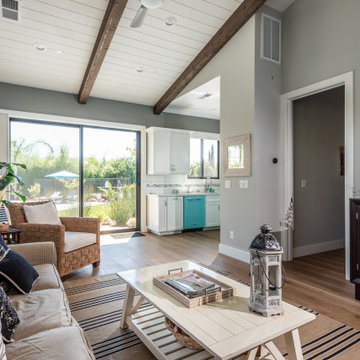
Design ideas for a mid-sized country open concept family room in San Francisco with grey walls, medium hardwood floors, brown floor, vaulted and planked wall panelling.

Clean, colorful living space with added storage, durable fabrics
Design ideas for a small modern open concept family room in Orange County with white walls, vinyl floors, no fireplace, a wall-mounted tv, brown floor and planked wall panelling.
Design ideas for a small modern open concept family room in Orange County with white walls, vinyl floors, no fireplace, a wall-mounted tv, brown floor and planked wall panelling.

La grande hauteur sous plafond a permis de créer une mezzanine confortable avec un lit deux places et une échelle fixe, ce qui est un luxe dans une petite surface: tous les espaces sont bien définis, et non deux-en-un. L'entrée se situe sous la mezzanine, et à sa gauche se trouve la salle d'eau. Le tout amène au salon, coin dînatoire et cuisine ouverte.

Conversion of a wood burning fireplace to gas.
Added custom cabinetry and floating shelves on either side.
Shiplap siding.
Hidden TV Cables and mount.
200 year old barn beam as mantle.
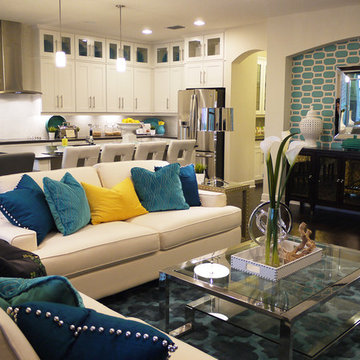
We love this great room for its daring use of color and careful application!
While the main upholstered items and case pieces were kept minimal – the room comes to life with the repetitious use of turquoise to teal tones – from the area rug, to sofa pillows, to the cool wallpaper insert in the niche
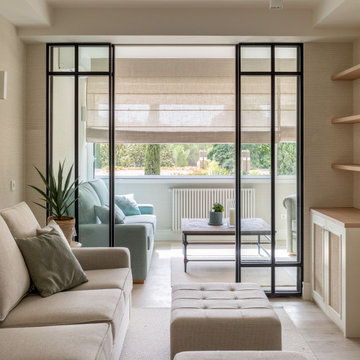
Design ideas for a large transitional enclosed family room in Madrid with beige walls, laminate floors, no fireplace, a wall-mounted tv, beige floor, exposed beam and wallpaper.
Family Room Design Photos with Planked Wall Panelling and Wallpaper
6