Family Room Design Photos with Vinyl Floors and Porcelain Floors
Refine by:
Budget
Sort by:Popular Today
1 - 20 of 8,187 photos
Item 1 of 3
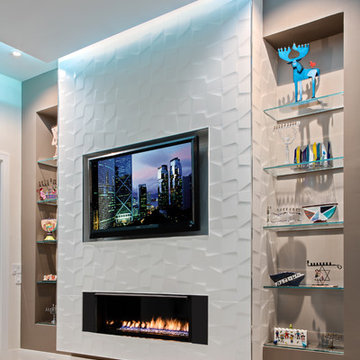
This contemporary beauty features a 3D porcelain tile wall with the TV and propane fireplace built in. The glass shelves are clear, starfire glass so they appear blue instead of green.
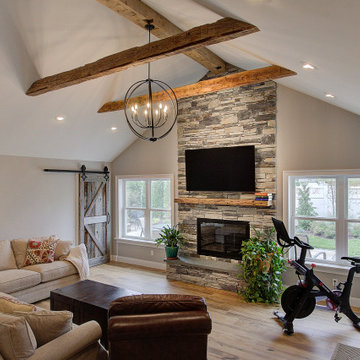
This family expanded their living space with a new family room extension with a large bathroom and a laundry room. The new roomy family room has reclaimed beams on the ceiling, porcelain wood look flooring and a wood burning fireplace with a stone facade going straight up the cathedral ceiling. The fireplace hearth is raised with the TV mounted over the reclaimed wood mantle. The new bathroom is larger than the existing was with light and airy porcelain tile that looks like marble without the maintenance hassle. The unique stall shower and platform tub combination is separated from the rest of the bathroom by a clear glass shower door and partition. The trough drain located near the tub platform keep the water from flowing past the curbless entry. Complimenting the light and airy feel of the new bathroom is a white vanity with a light gray quartz top and light gray paint on the walls. To complete this new addition to the home we added a laundry room complete with plenty of additional storage and stackable washer and dryer.
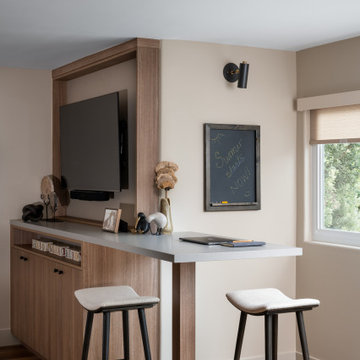
Inspiration for a mid-sized contemporary open concept family room in Orange County with beige walls, vinyl floors and brown floor.
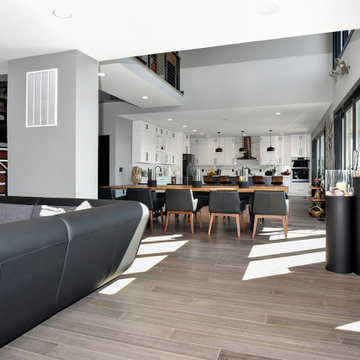
You can see the vaulted center and bridge of the home from this picture of the open plan first floor.
Inspiration for a mid-sized modern open concept family room in Other with grey walls, porcelain floors and brown floor.
Inspiration for a mid-sized modern open concept family room in Other with grey walls, porcelain floors and brown floor.

The homeowner provided us an inspiration photo for this built in electric fireplace with shiplap, shelving and drawers. We brought the project to life with Fashion Cabinets white painted cabinets and shelves, MDF shiplap and a Dimplex Ignite fireplace.
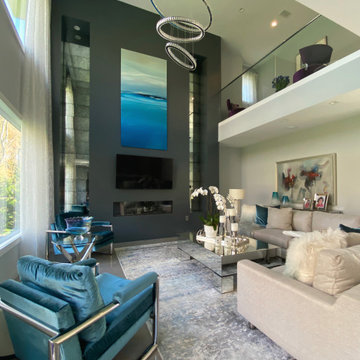
The neutral palette provides a chance for bring in pops of color without making it overwhelming yet incorporating energy into a serene color story.
This is an example of a large modern open concept family room in New York with grey walls, porcelain floors, a ribbon fireplace, a wall-mounted tv and grey floor.
This is an example of a large modern open concept family room in New York with grey walls, porcelain floors, a ribbon fireplace, a wall-mounted tv and grey floor.
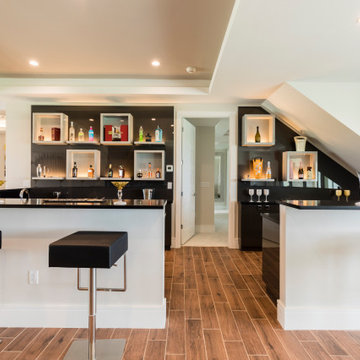
No category for "Game Room" but this fabulous space will entertain guests for hours.
Reunion Resort
Kissimmee FL
Landmark Custom Builder & Remodeling
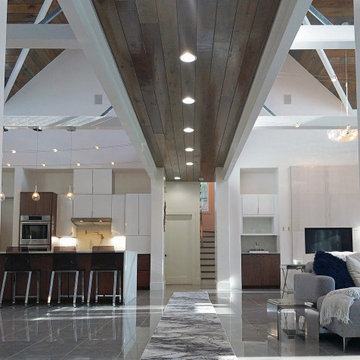
Open plan living, kitchen and dining with catwalk at the upper level make for a very unique space. Contemporary furniture selections and finishes that bling went into every detail. Direct access to wrap around porch.
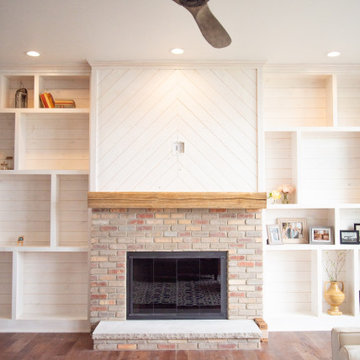
White washed built-in shelving and a custom fireplace with washed brick, rustic wood mantel, and chevron shiplap above.
Design ideas for a large beach style open concept family room in Other with grey walls, vinyl floors, a standard fireplace, a brick fireplace surround, a wall-mounted tv, brown floor and exposed beam.
Design ideas for a large beach style open concept family room in Other with grey walls, vinyl floors, a standard fireplace, a brick fireplace surround, a wall-mounted tv, brown floor and exposed beam.
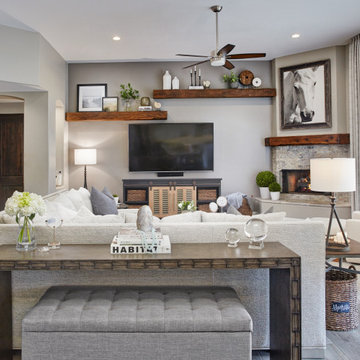
Family Room with reclaimed wood beams for shelving and fireplace mantel. Performance fabrics used on all the furniture allow for a very durable and kid friendly environment.

Mid-sized contemporary open concept family room in Grenoble with green walls, vinyl floors, a wall-mounted tv, brown floor and brick walls.
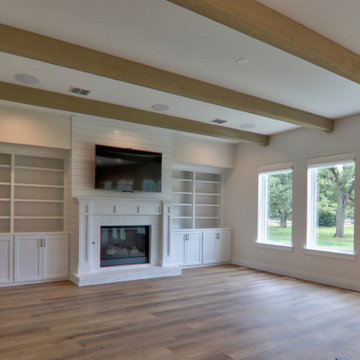
Large country open concept family room in Dallas with grey walls, vinyl floors, a standard fireplace, a wood fireplace surround, a wall-mounted tv and brown floor.
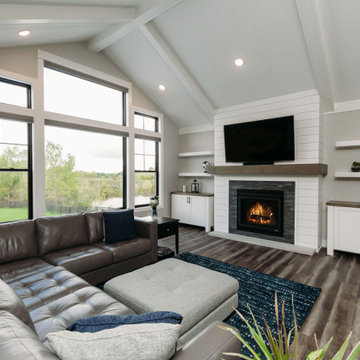
Mid-sized transitional open concept family room in Grand Rapids with grey walls, vinyl floors, a standard fireplace, a stone fireplace surround, a wall-mounted tv and brown floor.
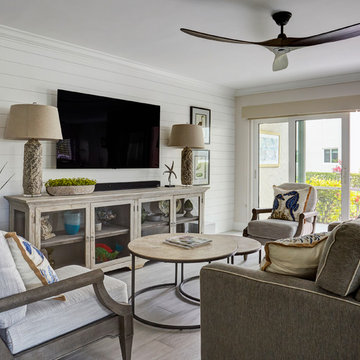
This Condo has been in the family since it was first built. And it was in desperate need of being renovated. The kitchen was isolated from the rest of the condo. The laundry space was an old pantry that was converted. We needed to open up the kitchen to living space to make the space feel larger. By changing the entrance to the first guest bedroom and turn in a den with a wonderful walk in owners closet.
Then we removed the old owners closet, adding that space to the guest bath to allow us to make the shower bigger. In addition giving the vanity more space.
The rest of the condo was updated. The master bath again was tight, but by removing walls and changing door swings we were able to make it functional and beautiful all that the same time.
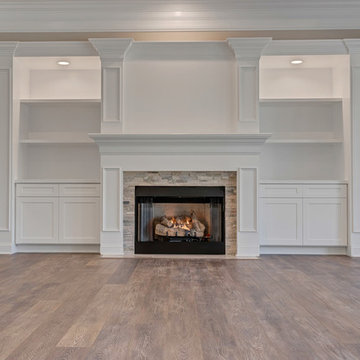
Inspiration for a large country enclosed family room in Jacksonville with grey walls, vinyl floors, a standard fireplace, a stone fireplace surround and brown floor.
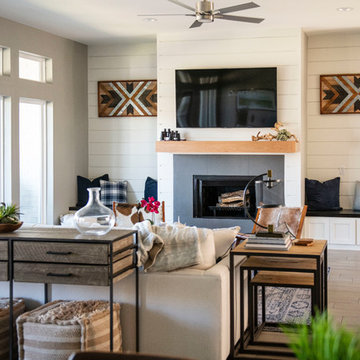
Mid-sized country open concept family room in Dallas with white walls, porcelain floors, a standard fireplace, a wood fireplace surround, a wall-mounted tv and grey floor.
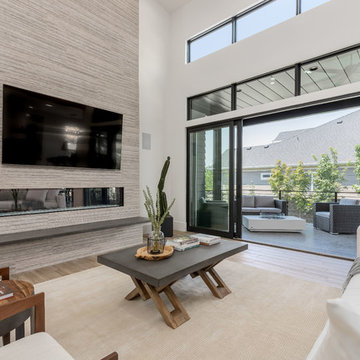
Large contemporary open concept family room in Salt Lake City with white walls, porcelain floors, a standard fireplace, a tile fireplace surround, a wall-mounted tv and beige floor.
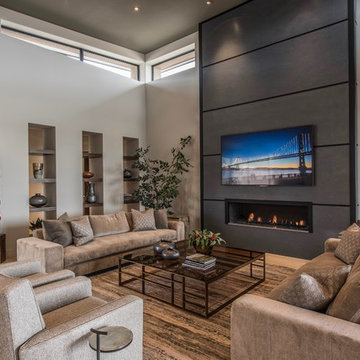
Photo of a large contemporary open concept family room in Phoenix with beige walls, porcelain floors, a ribbon fireplace, a concrete fireplace surround, a wall-mounted tv and beige floor.
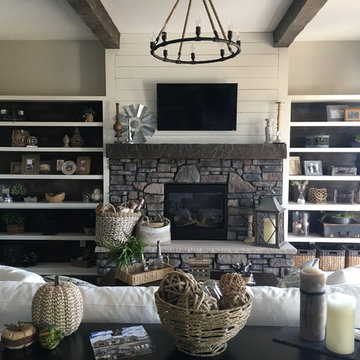
A white shiplap accent wall peaking out above the custom fireplace and stone mantel flow seamlessly into the exposed beams. The wrought iron light fixture balances out the space. All furniture, accessories/accents, and appliances from Van's Home Center. Home built by Timberlin Homes.
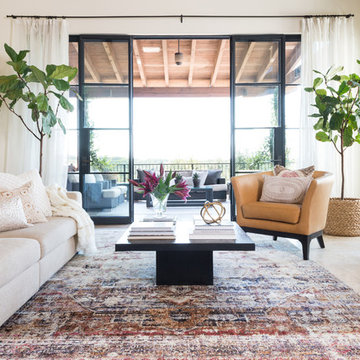
This is an example of a mid-sized scandinavian open concept family room in Dallas with white walls, porcelain floors, a standard fireplace, a concrete fireplace surround, no tv and beige floor.
Family Room Design Photos with Vinyl Floors and Porcelain Floors
1