All Wall Treatments Family Room Design Photos with Porcelain Floors
Refine by:
Budget
Sort by:Popular Today
81 - 100 of 245 photos
Item 1 of 3
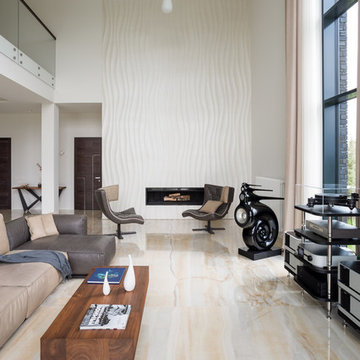
Семейная комната отдыха с музыкальным центром и видом на сад.
Архитекторы: Дмитрий Глушков, Фёдор Селенин; Фото: Антон Лихтарович
Photo of a large eclectic open concept family room in Moscow with a music area, beige walls, porcelain floors, a ribbon fireplace, a metal fireplace surround, a built-in media wall, beige floor, recessed and wallpaper.
Photo of a large eclectic open concept family room in Moscow with a music area, beige walls, porcelain floors, a ribbon fireplace, a metal fireplace surround, a built-in media wall, beige floor, recessed and wallpaper.
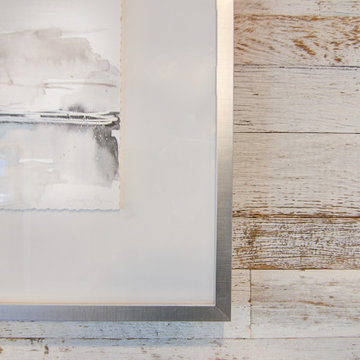
Remodel of a den and powder room complete with an electric fireplace, tile focal wall and reclaimed wood focal wall. The floor is wood look porcelain tile and to save space the powder room was given a pocket door.
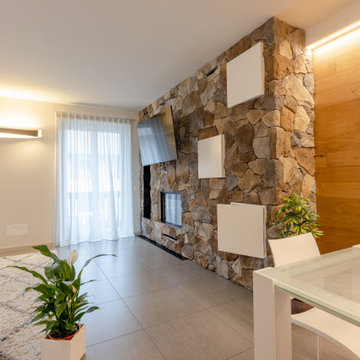
il vero protagonista è il camino in pietra, con un vano in ferro per la legna e dei mobili bianchi incassati nella pietra per il contenimento dei dispositivi elettronici e quant'altro
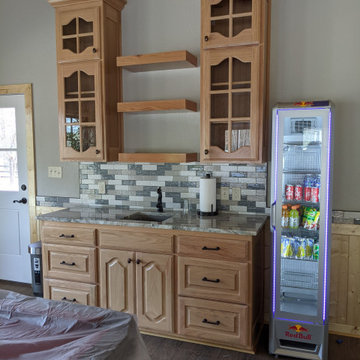
Wet bar
Design ideas for a mid-sized traditional family room in Dallas with a game room, grey walls, porcelain floors, brown floor, vaulted and decorative wall panelling.
Design ideas for a mid-sized traditional family room in Dallas with a game room, grey walls, porcelain floors, brown floor, vaulted and decorative wall panelling.
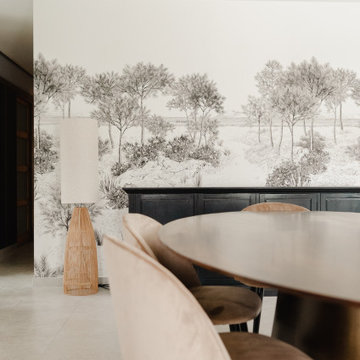
Beaucoup de mes clients me sollicitent pour des projets de décoration dans des maisons contemporaines, avec la même problématique/envie : rendre un intérieur moderne cosy et accueillant ! C’était le cas de mes clients qui m’ont confié la décoration de plusieurs pièces, dont leur salon, dans leur nouvelle maison très contemporaine, afin d’en faire un espace de vie chaleureux et très cosy.
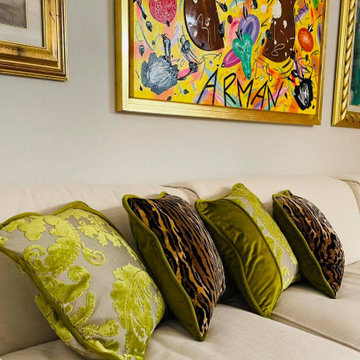
Divani di ottima qualità tappezzati in lino grezzo colore naturale,rifiniti con cordonetto stesso tessuto.La cuscineria in lino e velluto verde giallastro con inserti cordonetto velluto sono alternati con cuscini animalier anch'essi rifiniti in velluto verde giallastro
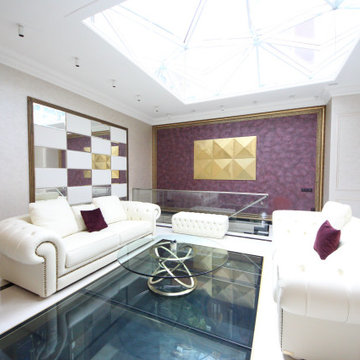
Дом в стиле арт деко, в трех уровнях, выполнен для семьи супругов в возрасте 50 лет, 3-е детей.
Комплектация объекта строительными материалами, мебелью, сантехникой и люстрами из Испании и России.
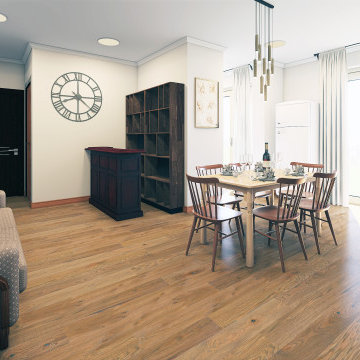
This is an example of a small traditional open concept family room in Naples with a home bar, beige walls, porcelain floors, brown floor and wallpaper.
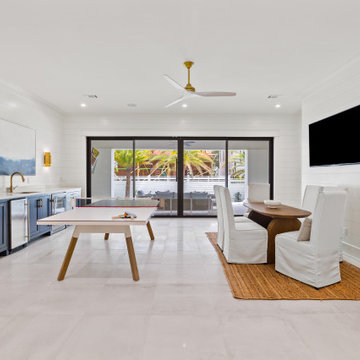
First floor game room, with large exterior sliding doors leading out to the covered first floor patio, outdoor kitchen and pool. Perfect for indoor and outdoor entertaining.
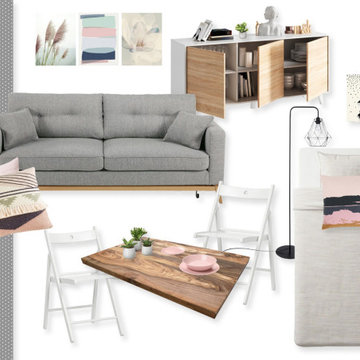
Voici une des options proposées au client pour la décoration de son studio destinée à la location AirBnb.
This is an example of a small scandinavian open concept family room in Malaga with white walls, porcelain floors, no fireplace, no tv, grey floor and wallpaper.
This is an example of a small scandinavian open concept family room in Malaga with white walls, porcelain floors, no fireplace, no tv, grey floor and wallpaper.
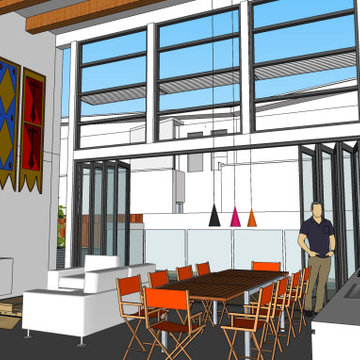
Double height shared Common Room is 50sqm providing room for TV watching library shelving, dining for all residents with communal kitchenette. Glass pool fencing can be seen outside
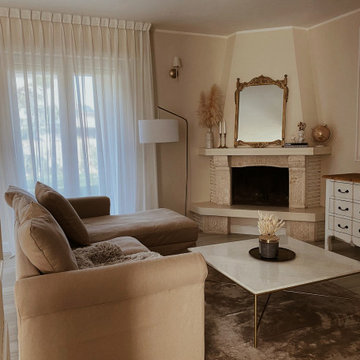
Progettazione e allestimento di un'abitazione privata. La casa presentava solo la pavimentazione; la progettazione si è occupata sia della pianificazione degli spazi, sia dell'architettura dei muri, inserendo delle cornici in gesso sulle pareti del pian terreno in linea con lo stile classico dell'arredo che abbiamo selezionato per l'allestimento. Tutto questo integrando a 360 gradi la cliente in ogni nostra proposta e scelta.
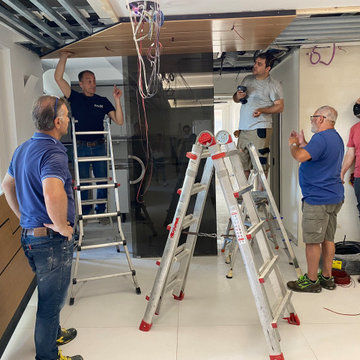
Percorso luminoso e decorativo in legno e stripLed
This is an example of a large modern family room in Rome with porcelain floors, a ribbon fireplace, a metal fireplace surround, a wall-mounted tv, beige floor, coffered and decorative wall panelling.
This is an example of a large modern family room in Rome with porcelain floors, a ribbon fireplace, a metal fireplace surround, a wall-mounted tv, beige floor, coffered and decorative wall panelling.
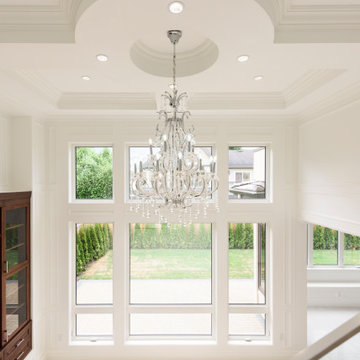
This is an example of a mid-sized transitional open concept family room in Vancouver with brown walls, porcelain floors, no fireplace, a built-in media wall, coffered and panelled walls.
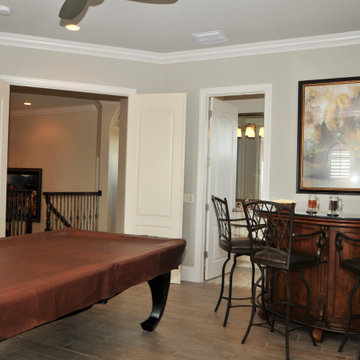
No category for "Game Room" but this fabulous space with full bathroom with entertain guests for hours.
Reunion Resort
Kissimmee FL
Landmark Custom Builder & Remodeling
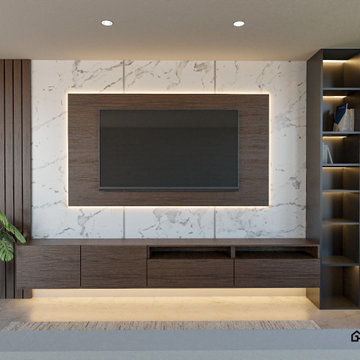
Inspiration for a mid-sized contemporary enclosed family room in Other with a music area, white walls, porcelain floors, no fireplace, a wall-mounted tv, black floor, coffered and brick walls.
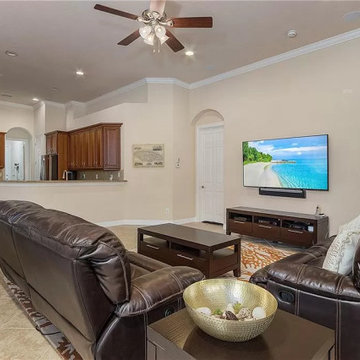
Decor and accessories selection and assistance with furniture layout.
This is an example of a large contemporary open concept family room in Other with beige walls, porcelain floors, no fireplace, a wall-mounted tv, beige floor, wallpaper and wallpaper.
This is an example of a large contemporary open concept family room in Other with beige walls, porcelain floors, no fireplace, a wall-mounted tv, beige floor, wallpaper and wallpaper.
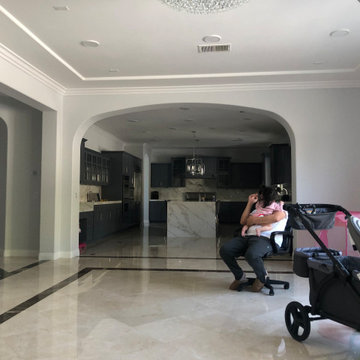
This space will be used daily and will be used for family to gather and to watch tv. This will be the most used space in the home. Must be child safe. Beware of sharp edges. Seating should be approximately 40" Deep. Large vases or other decor for Wall Niches. A little glam with some cool and warmth. Some plants on Corner By the Kitchen.
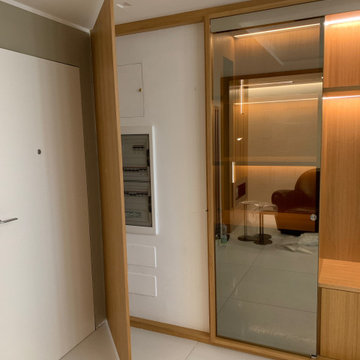
Percorso luminoso e decorativo in legno e stripLed
Photo of a large modern family room in Rome with porcelain floors, a ribbon fireplace, a metal fireplace surround, a wall-mounted tv, beige floor, coffered and decorative wall panelling.
Photo of a large modern family room in Rome with porcelain floors, a ribbon fireplace, a metal fireplace surround, a wall-mounted tv, beige floor, coffered and decorative wall panelling.

Khouri-Brouwer Residence
A new 7,000 square foot modern farmhouse designed around a central two-story family room. The layout promotes indoor / outdoor living and integrates natural materials through the interior. The home contains six bedrooms, five full baths, two half baths, open living / dining / kitchen area, screened-in kitchen and dining room, exterior living space, and an attic-level office area.
Photography: Anice Hoachlander, Studio HDP
All Wall Treatments Family Room Design Photos with Porcelain Floors
5