Family Room Design Photos with Purple Floor and Yellow Floor
Refine by:
Budget
Sort by:Popular Today
161 - 180 of 360 photos
Item 1 of 3
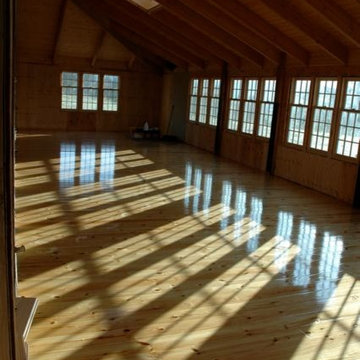
This is the Woodshop area with finished Southern Yellow Pine flooring. This was a Shed Addition onto the original structure to give the old barn structural integrity from seismic and wind loads. The back corner features a brick hearth for a wood burning stove.
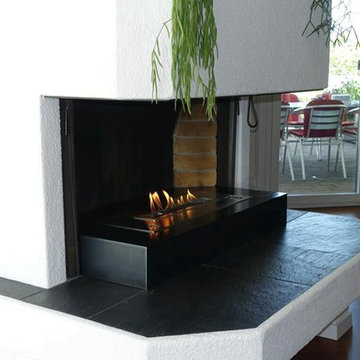
As a prefessional automatic bio ethanol fireplace system leader From China,we are obliged to supply high-tech and high-quality alcohol ethanol burners with remote control.
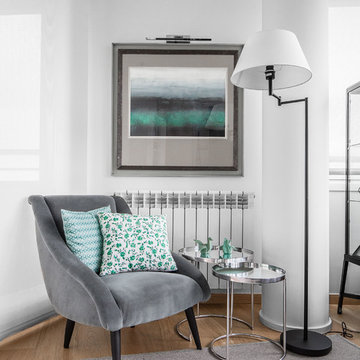
osvaldo perez
Design ideas for a mid-sized contemporary open concept family room in Other with white walls, light hardwood floors, no tv and yellow floor.
Design ideas for a mid-sized contemporary open concept family room in Other with white walls, light hardwood floors, no tv and yellow floor.
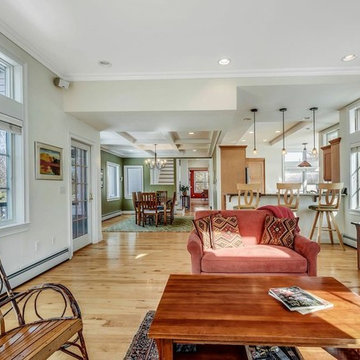
Photo of a mid-sized contemporary open concept family room in Boston with white walls, light hardwood floors, a standard fireplace, a stone fireplace surround, a corner tv and yellow floor.
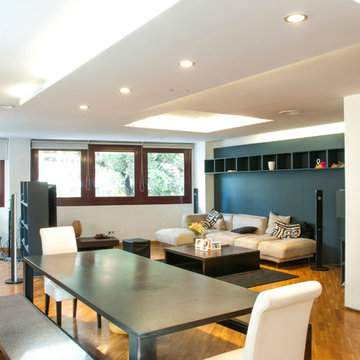
Zona salon comedor
Design ideas for a large modern loft-style family room in Barcelona with black walls, medium hardwood floors, a freestanding tv and yellow floor.
Design ideas for a large modern loft-style family room in Barcelona with black walls, medium hardwood floors, a freestanding tv and yellow floor.
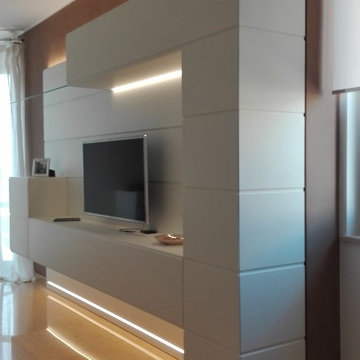
Small contemporary open concept family room in Bari with grey walls, marble floors, a wall-mounted tv and yellow floor.
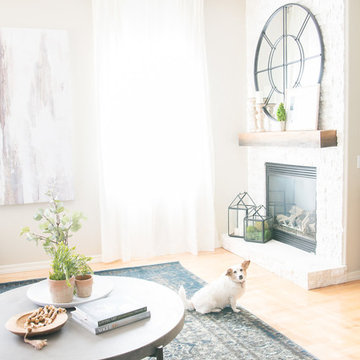
Family room got a new fireplace with stacked stone and a the blue and gray hues offer a light, bright and clean looking new family room!
Mid-sized traditional open concept family room in Phoenix with grey walls, light hardwood floors, a standard fireplace, a stone fireplace surround, a wall-mounted tv and yellow floor.
Mid-sized traditional open concept family room in Phoenix with grey walls, light hardwood floors, a standard fireplace, a stone fireplace surround, a wall-mounted tv and yellow floor.
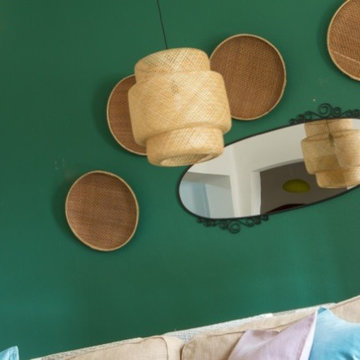
Catherine Trautes
Photo of a large tropical open concept family room with green walls, terra-cotta floors and yellow floor.
Photo of a large tropical open concept family room with green walls, terra-cotta floors and yellow floor.
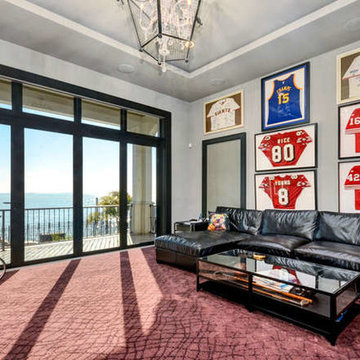
Large transitional enclosed family room in Tampa with grey walls, carpet, a wall-mounted tv, purple floor and no fireplace.
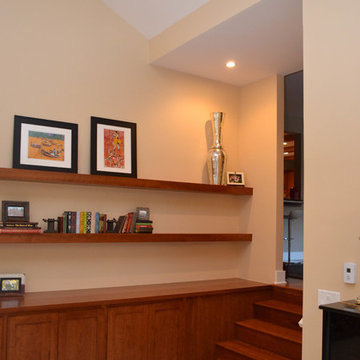
Slanted ceilings and shelving make for a beautiful room.
Large contemporary open concept family room in Other with beige walls, light hardwood floors, a standard fireplace, a brick fireplace surround and yellow floor.
Large contemporary open concept family room in Other with beige walls, light hardwood floors, a standard fireplace, a brick fireplace surround and yellow floor.
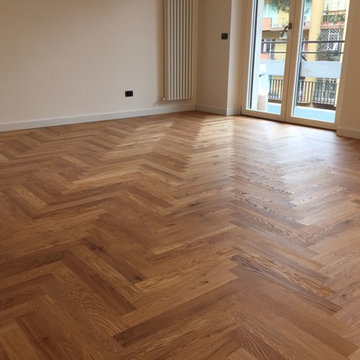
Parquet PROFILEGNO in Rovere Natura, spazzolato verniciato, prefinito 2 strati produzione 100% made in Italy, posa incollata con collanti certificati EC1Plus
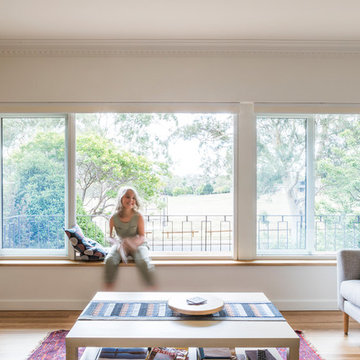
Ben Wrigley
Design ideas for a mid-sized contemporary open concept family room in Canberra - Queanbeyan with white walls, light hardwood floors, a freestanding tv and yellow floor.
Design ideas for a mid-sized contemporary open concept family room in Canberra - Queanbeyan with white walls, light hardwood floors, a freestanding tv and yellow floor.
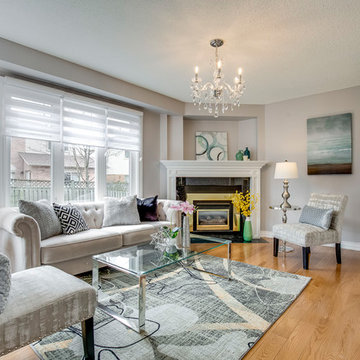
Inspiration for a small contemporary family room in Toronto with grey walls, light hardwood floors and yellow floor.
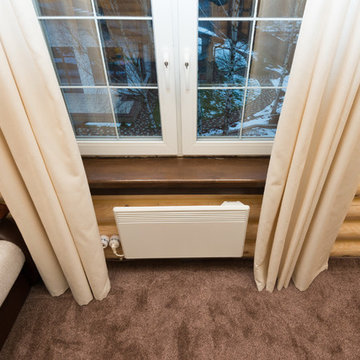
Inspiration for a small open concept family room in Moscow with beige walls, carpet, a wall-mounted tv and purple floor.
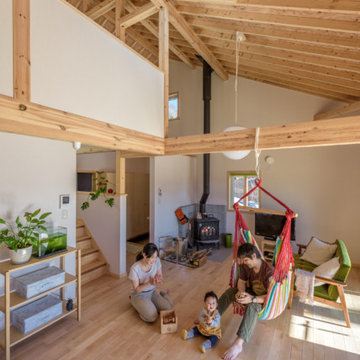
明るく開放的なリビング。家族が集う場所は広く取り、各々が楽しく過ごせる空間とした。構造あらわしのシンプルな天井は時間の経過と共に色味を増し落ち着いた雰囲気になり経年変化を楽しめる。
Design ideas for an open concept family room in Other with white walls, light hardwood floors, a wood stove, a tile fireplace surround, a freestanding tv and purple floor.
Design ideas for an open concept family room in Other with white walls, light hardwood floors, a wood stove, a tile fireplace surround, a freestanding tv and purple floor.
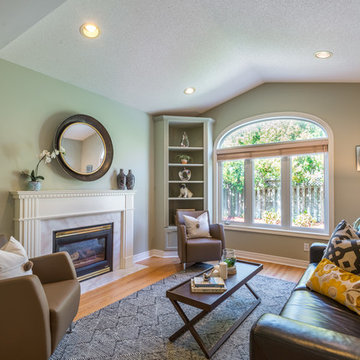
Photo of a small contemporary family room in Toronto with green walls, light hardwood floors, a standard fireplace, a wood fireplace surround and yellow floor.
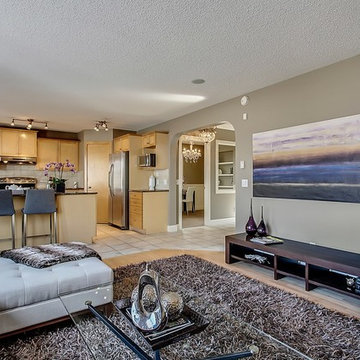
Design ideas for a mid-sized contemporary open concept family room in Calgary with grey walls, light hardwood floors, a standard fireplace, a tile fireplace surround and yellow floor.
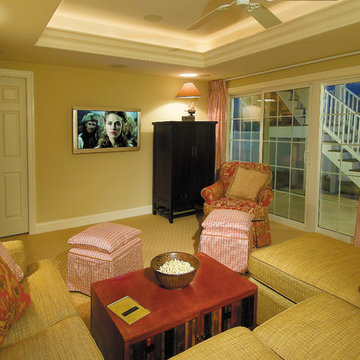
Bonus Room. The Sater Design Collection's luxury, cottage home plan "Santa Rosa" (Plan #6808). saterdesign.com
Photo of a large beach style enclosed family room in Miami with yellow walls, carpet, a wall-mounted tv and yellow floor.
Photo of a large beach style enclosed family room in Miami with yellow walls, carpet, a wall-mounted tv and yellow floor.
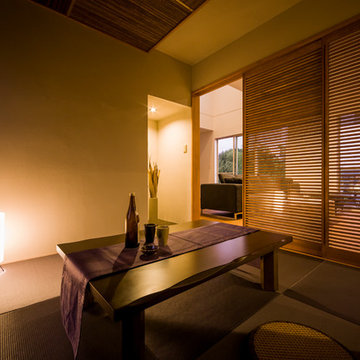
非日常を演出してくれる和室です。リビングと隣接しており気配は伝わるのに、日常とは切り離された空間になりました。照明の陰影を表情豊かに映し出す壁は、手塗りで仕上げた“薩摩中霧島”です
Inspiration for a modern enclosed family room in Other with beige walls, tatami floors and purple floor.
Inspiration for a modern enclosed family room in Other with beige walls, tatami floors and purple floor.
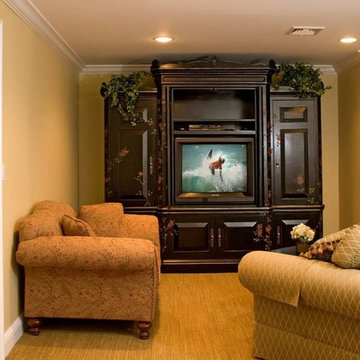
Design ideas for a mid-sized traditional open concept family room in New York with a built-in media wall, yellow walls, carpet and yellow floor.
Family Room Design Photos with Purple Floor and Yellow Floor
9