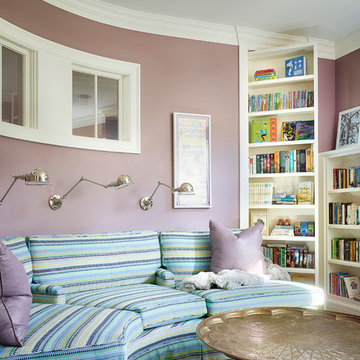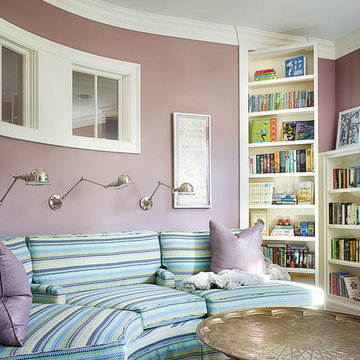Family Room Design Photos with a Library and Purple Walls
Refine by:
Budget
Sort by:Popular Today
1 - 20 of 41 photos
Item 1 of 3
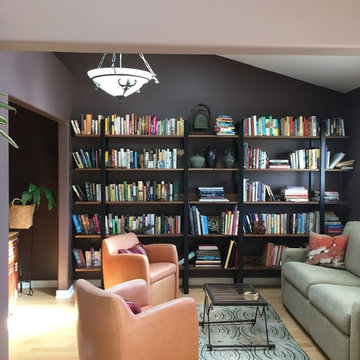
Santa Monica condo custom bookcase wall unit AFTER CKlein Properties
Photo of a small contemporary open concept family room in Los Angeles with a library, purple walls, light hardwood floors and a wall-mounted tv.
Photo of a small contemporary open concept family room in Los Angeles with a library, purple walls, light hardwood floors and a wall-mounted tv.
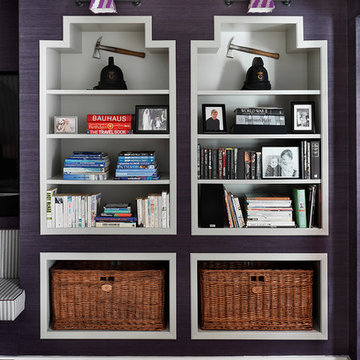
Contemporary family room in London with a library, purple walls and light hardwood floors.
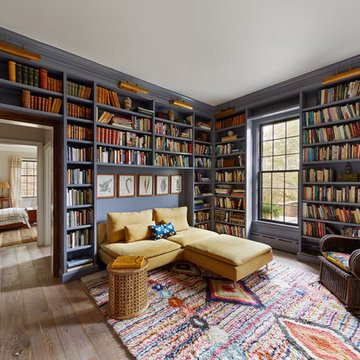
Inspiration for an eclectic family room in New York with a library, purple walls, medium hardwood floors and brown floor.
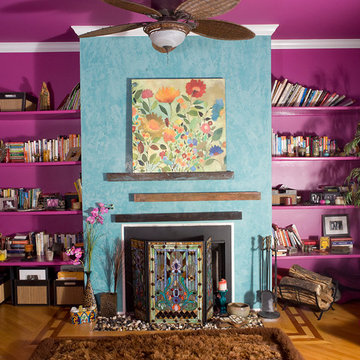
Design ideas for a mid-sized eclectic family room in Chicago with a library, purple walls, medium hardwood floors, a standard fireplace, a metal fireplace surround and brown floor.
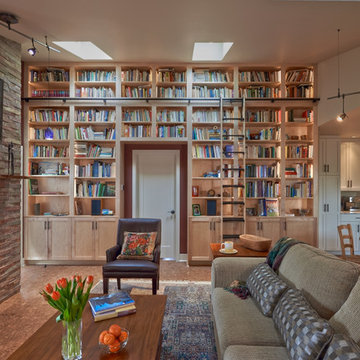
NW Architectural Photography
Mid-sized arts and crafts open concept family room in Seattle with a library, cork floors, a standard fireplace, purple walls, a brick fireplace surround, no tv and brown floor.
Mid-sized arts and crafts open concept family room in Seattle with a library, cork floors, a standard fireplace, purple walls, a brick fireplace surround, no tv and brown floor.
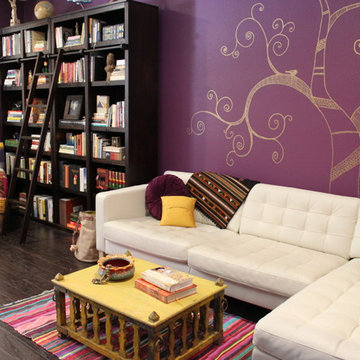
This colorful, bohemian home in San Jose pays homage to the resident's Indian heritage while still reflecting their modern lifestyle. These clients were very hands-on and were very involved in every part of the design plan. The most enjoyable part was sourcing one-of-a-kind items from artisans from around the world. Local artist JC Riccoboni drew the golden Tree of Life mural in the library, drawing inspiration from a book of contemporary Indian interior design borrowed from the client's library.
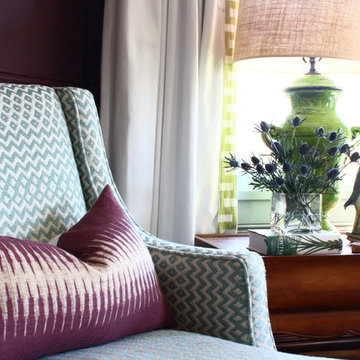
A color-saturated family-friendly living room. Walls in Farrow & Ball's Brinjal, a rich eggplant that is punctuated by pops of aqua and citron green accessories. Detail shot of a custom armchair upholstered in a soft Nina Campbell for Osborne and Little jacquard. Throw pillow in a purple Peter Dunham ikat stripe.
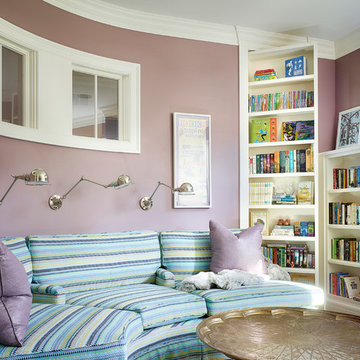
antiques, high end, luxury, single family, suburbs
Expansive transitional enclosed family room in Chicago with a library, purple walls and no fireplace.
Expansive transitional enclosed family room in Chicago with a library, purple walls and no fireplace.
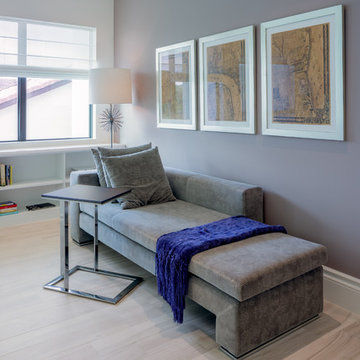
Photo of a mid-sized transitional enclosed family room in Miami with a library, purple walls, light hardwood floors and no tv.
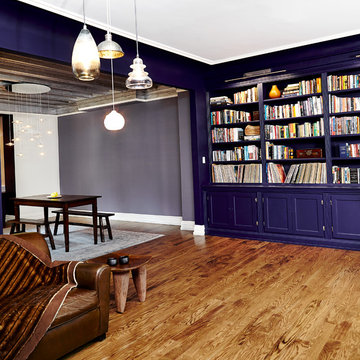
Alyssa Kirsten
Inspiration for a mid-sized contemporary open concept family room in New York with a library, purple walls, medium hardwood floors, no fireplace and a wall-mounted tv.
Inspiration for a mid-sized contemporary open concept family room in New York with a library, purple walls, medium hardwood floors, no fireplace and a wall-mounted tv.
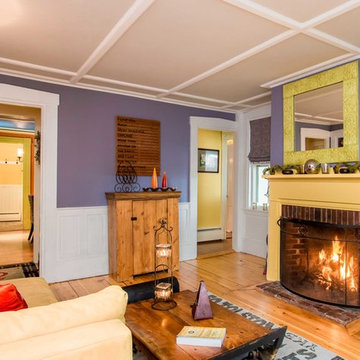
This parlor room was designed to give the homeowner a tranquil place to read, meditate, and listen to music. We chose to mix styles combining more modern elements such as the hanging pendant with old pine pieces such as the repurposed table, originally used to weigh livestock. One of our favorite repurposed itemss are the candle sconces from Spain. Originally roof tiles, it is reported that they are made by laying the wet material across the tilers lap. Women were used for the job as their thighs were slimmer and more shapely. Lucky us!
Photo~Jared Saulnier
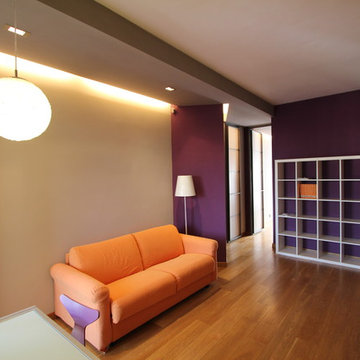
massimo de salvia architetto
Photo of a mid-sized contemporary open concept family room in Turin with a library, purple walls, medium hardwood floors, a wall-mounted tv and beige floor.
Photo of a mid-sized contemporary open concept family room in Turin with a library, purple walls, medium hardwood floors, a wall-mounted tv and beige floor.
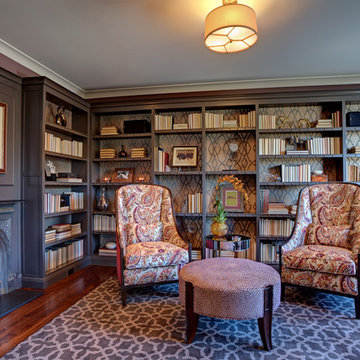
Mitchell Shenker
Design ideas for a mid-sized transitional enclosed family room in San Francisco with a library, purple walls, medium hardwood floors, a standard fireplace and a metal fireplace surround.
Design ideas for a mid-sized transitional enclosed family room in San Francisco with a library, purple walls, medium hardwood floors, a standard fireplace and a metal fireplace surround.
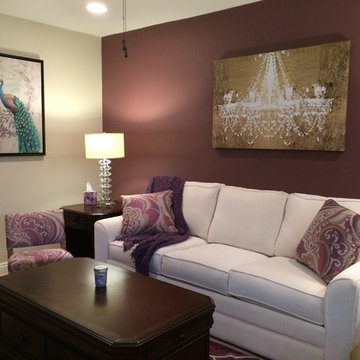
With an extra bedroom not needed in this home any longer, this client wanted to give her daughters a stting/hang out room. So we purchased a sofa with custom fabric and pillows. This was our inspiration to start, and we also ordered 2 extra yards of fabric to cover her grandmothers mini chair. We only painted one accent wall this deep purple, and Found an amazing rug, artwork, crystal lamps, and the space is set for a great girls night in.
Linda jaramillo
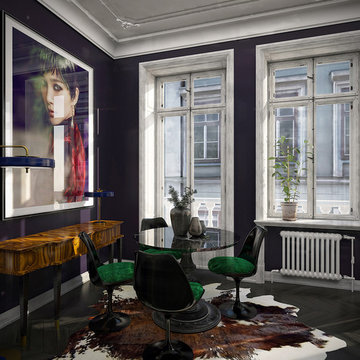
Dark-colored walls as a major part of a living space can be really cozy and soothing...It's always about proportion and harmony.
Design ideas for a mid-sized eclectic open concept family room with a library, purple walls, medium hardwood floors, no fireplace, no tv and grey floor.
Design ideas for a mid-sized eclectic open concept family room with a library, purple walls, medium hardwood floors, no fireplace, no tv and grey floor.
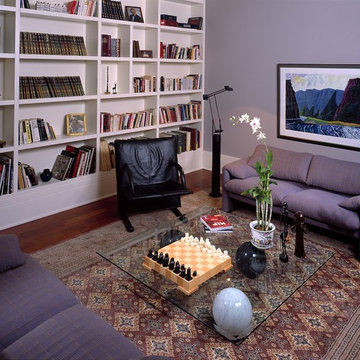
Terry Roberts Photography
Inspiration for a mid-sized traditional enclosed family room in Philadelphia with a library, purple walls, dark hardwood floors, no fireplace, no tv and brown floor.
Inspiration for a mid-sized traditional enclosed family room in Philadelphia with a library, purple walls, dark hardwood floors, no fireplace, no tv and brown floor.
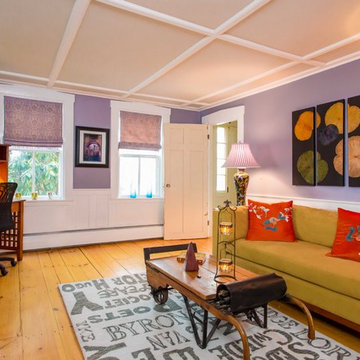
Old houses are nothing if not forgiving. We took advantage of this when we combined a few styles that the homeowner already owned. As this is a reading room, we wanted to offer a play on words, most literally, by throwing a simple gray rug on the floor adorned with prominent poets and authors. The table welcomes its new indoor life as it previously was used for weighing small livestock. The art behind the chaise is actually dyed lily pads dried and mounted on fabric panels.
Photo~ Jared Saulnier
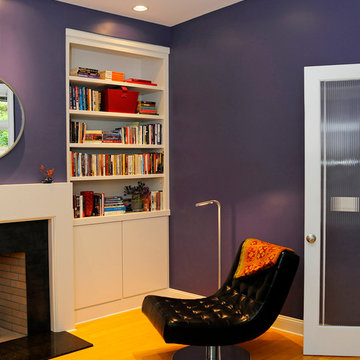
Photo of a modern family room in Bridgeport with a library, purple walls, light hardwood floors, a standard fireplace and a stone fireplace surround.
Family Room Design Photos with a Library and Purple Walls
1
