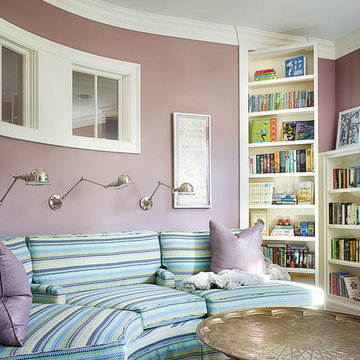Family Room Design Photos with Purple Walls
Sort by:Popular Today
41 - 60 of 447 photos
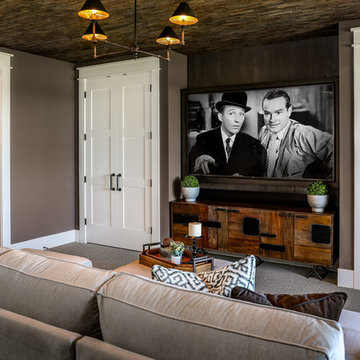
This spacious room features a private balcony overlooking the golf course, offering unparalleled tranquility in a flexible space. With built-in closets and an attached full bathroom, the bonus room can be used as an extra bedroom or as a generous living area.
For more photos of this project visit our website: https://wendyobrienid.com.
Photography by Valve Interactive: https://valveinteractive.com/
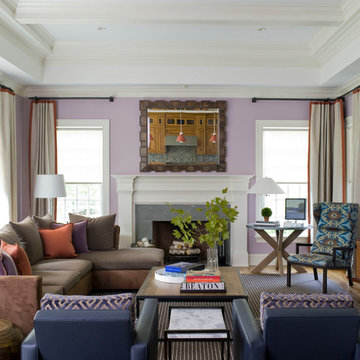
Photographed by John Gruen
Large contemporary enclosed family room in Dallas with purple walls, medium hardwood floors, a standard fireplace, a wall-mounted tv, a wood fireplace surround and brown floor.
Large contemporary enclosed family room in Dallas with purple walls, medium hardwood floors, a standard fireplace, a wall-mounted tv, a wood fireplace surround and brown floor.
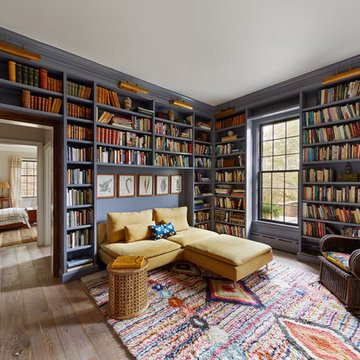
Inspiration for an eclectic family room in New York with a library, purple walls, medium hardwood floors and brown floor.
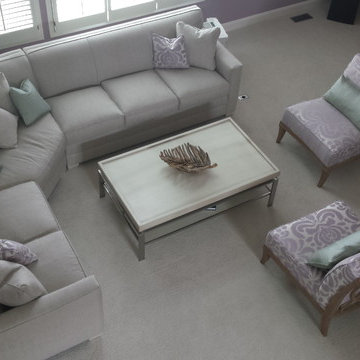
This is an example of a large transitional open concept family room in Detroit with purple walls, carpet and beige floor.
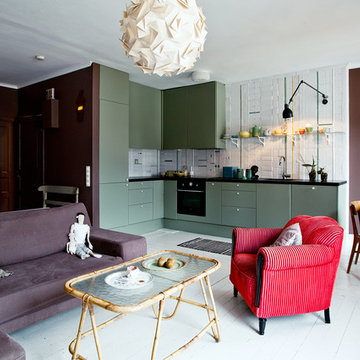
Photo of a mid-sized eclectic open concept family room in Stockholm with purple walls, painted wood floors, no fireplace and no tv.
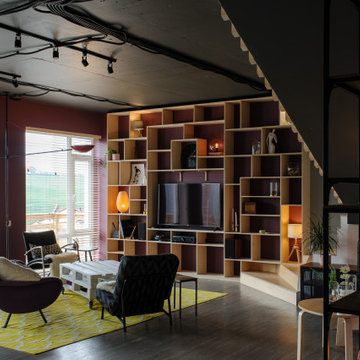
Wir haben den großen offenen Raum des Wohnzimmers mit der dunklen Farbe der Wände in Einklang gebracht. Um Wärme und Komfort zu verleihen, haben wir offene Regale aus Sperrholz, einem natürlichen und nachhaltigen Material, zusammengestellt.
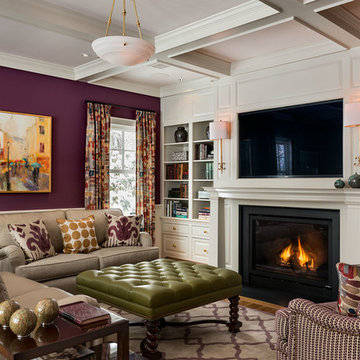
TMS Architects\ Strong colors in the fabrics, paintings and walls create a dramatic feel
Design ideas for a transitional family room in Boston with purple walls, a standard fireplace and a wall-mounted tv.
Design ideas for a transitional family room in Boston with purple walls, a standard fireplace and a wall-mounted tv.
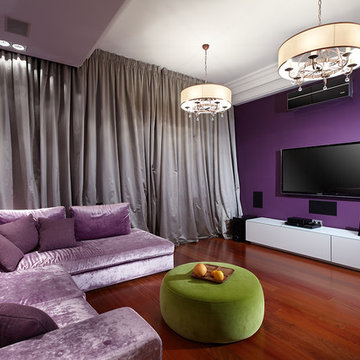
Реконструкция "родового гнезда", где родилась и выросла хозяйка квартиры в современное жилье для молодой семьи.
Contemporary family room in Saint Petersburg with purple walls, no fireplace and a wall-mounted tv.
Contemporary family room in Saint Petersburg with purple walls, no fireplace and a wall-mounted tv.
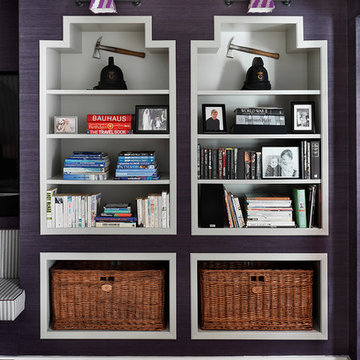
Contemporary family room in London with a library, purple walls and light hardwood floors.
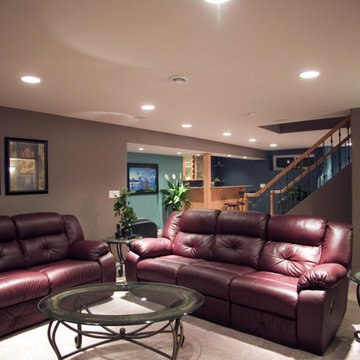
Maroon leather couches add warm feel to room.
Inspiration for a mid-sized mediterranean open concept family room in Other with purple walls, carpet, a standard fireplace, a tile fireplace surround and a built-in media wall.
Inspiration for a mid-sized mediterranean open concept family room in Other with purple walls, carpet, a standard fireplace, a tile fireplace surround and a built-in media wall.
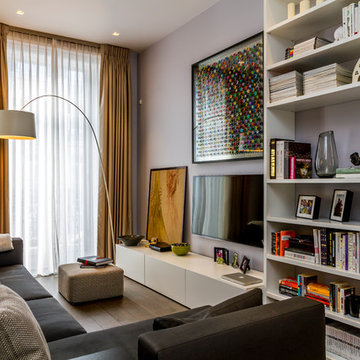
Tony Timmington
This is an example of a contemporary enclosed family room in London with purple walls, light hardwood floors and a wall-mounted tv.
This is an example of a contemporary enclosed family room in London with purple walls, light hardwood floors and a wall-mounted tv.
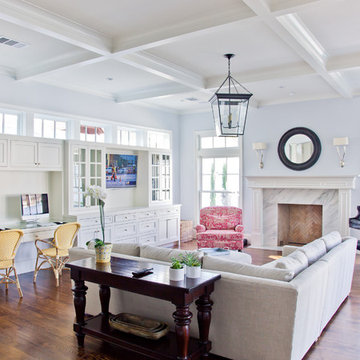
This is an example of a traditional family room in Dallas with dark hardwood floors, a standard fireplace and purple walls.
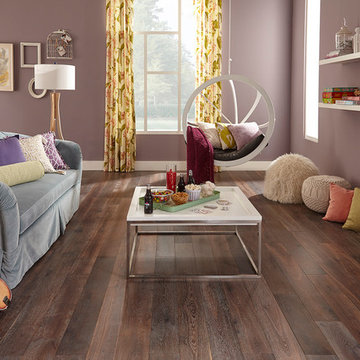
The Lexington Series is designed to transition perfectly between every color in the Plank & Pattern options. This series maintains the structural advantages of an engineered product without sacrificing the look and feel of solid hardwood flooring. The core layers are designed for increased dimensional stability while the outer surface layer adds beauty and authenticity. This product features a unique ultra-matte Perma Finish coating for enhanced looks and durability.
These 6 inch wide engineered hardwood planks are available in random lengths up to 6 feet for a natural look. The micro-beveled edges and ends also enhance the authentic appearance of this product. Customers choose the Lexington Series because it blends a unique look with exceptional versatility.
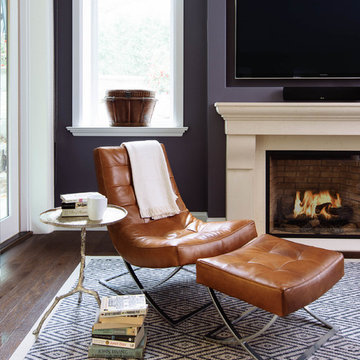
Stephani Buchman Photography
Photo of a large transitional enclosed family room in Toronto with purple walls, medium hardwood floors, a standard fireplace, a stone fireplace surround, a built-in media wall and brown floor.
Photo of a large transitional enclosed family room in Toronto with purple walls, medium hardwood floors, a standard fireplace, a stone fireplace surround, a built-in media wall and brown floor.
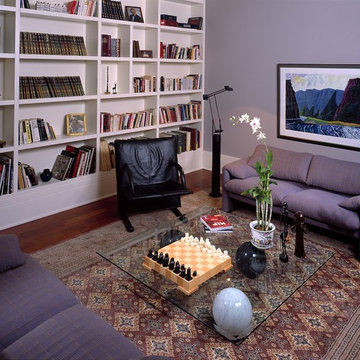
Terry Roberts Photography
Inspiration for a mid-sized traditional enclosed family room in Philadelphia with a library, purple walls, dark hardwood floors, no fireplace, no tv and brown floor.
Inspiration for a mid-sized traditional enclosed family room in Philadelphia with a library, purple walls, dark hardwood floors, no fireplace, no tv and brown floor.
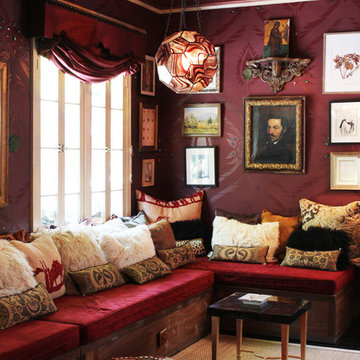
Home of Lighting Designer Marjorie Skouras
Photo by Marcia Prentice
Design ideas for an eclectic family room in Los Angeles with purple walls.
Design ideas for an eclectic family room in Los Angeles with purple walls.
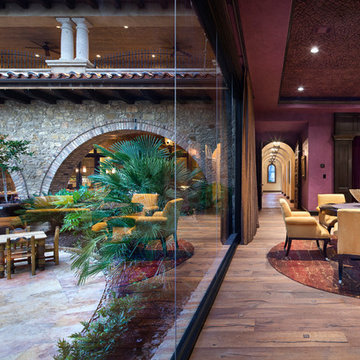
Piston Design
Mediterranean enclosed family room in Houston with a game room, purple walls and a wall-mounted tv.
Mediterranean enclosed family room in Houston with a game room, purple walls and a wall-mounted tv.
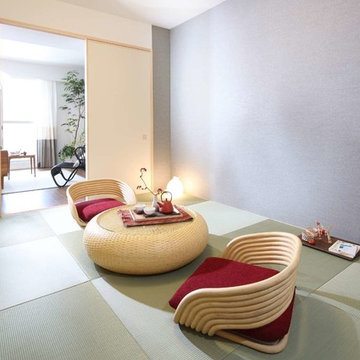
Photo of an asian family room in Tokyo with purple walls, tatami floors, a game room, no fireplace, no tv and green floor.
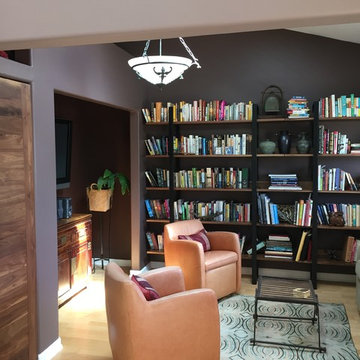
Santa Monica condo den TV ALCOVE AFTER CKlein Properties
Design ideas for a small contemporary open concept family room in Los Angeles with purple walls, light hardwood floors, a wall-mounted tv and a library.
Design ideas for a small contemporary open concept family room in Los Angeles with purple walls, light hardwood floors, a wall-mounted tv and a library.
Family Room Design Photos with Purple Walls
3
