Family Room Design Photos with Purple Walls
Refine by:
Budget
Sort by:Popular Today
141 - 160 of 447 photos
Item 1 of 2
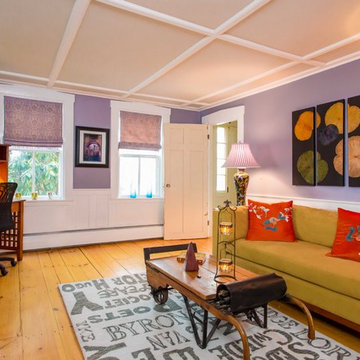
Old houses are nothing if not forgiving. We took advantage of this when we combined a few styles that the homeowner already owned. As this is a reading room, we wanted to offer a play on words, most literally, by throwing a simple gray rug on the floor adorned with prominent poets and authors. The table welcomes its new indoor life as it previously was used for weighing small livestock. The art behind the chaise is actually dyed lily pads dried and mounted on fabric panels.
Photo~ Jared Saulnier
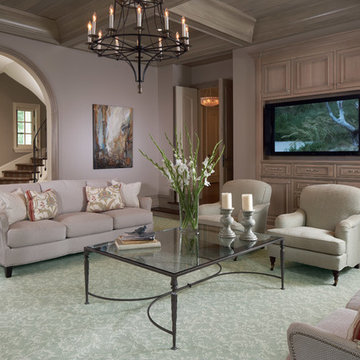
Design ideas for a large transitional enclosed family room in Boston with purple walls, carpet, no fireplace, a built-in media wall and green floor.
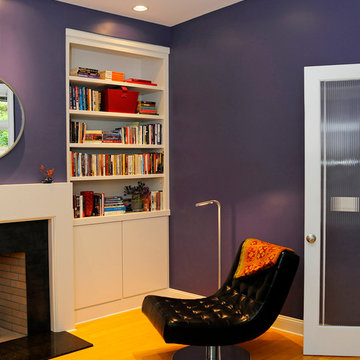
Photo of a modern family room in Bridgeport with a library, purple walls, light hardwood floors, a standard fireplace and a stone fireplace surround.
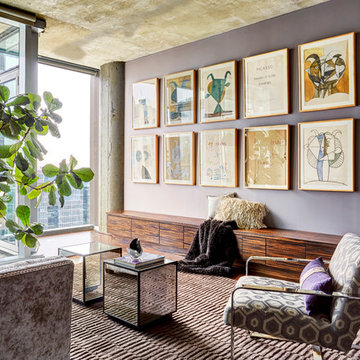
Full Access, Everett, Composite Quartered Macassar Ebony, Natural
Design ideas for a modern open concept family room in Chicago with a library, purple walls, medium hardwood floors, no fireplace, no tv and brown floor.
Design ideas for a modern open concept family room in Chicago with a library, purple walls, medium hardwood floors, no fireplace, no tv and brown floor.
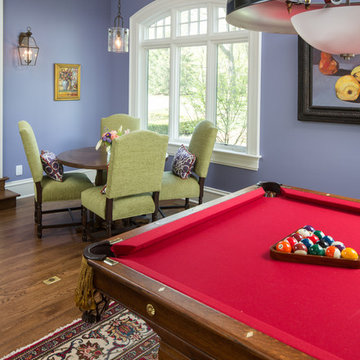
Large traditional open concept family room in Indianapolis with purple walls, medium hardwood floors, no fireplace and no tv.
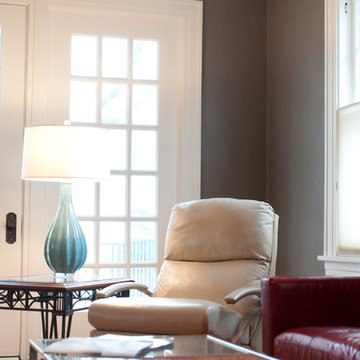
Photo of a mid-sized contemporary family room in Other with purple walls, light hardwood floors, a standard fireplace and a brick fireplace surround.
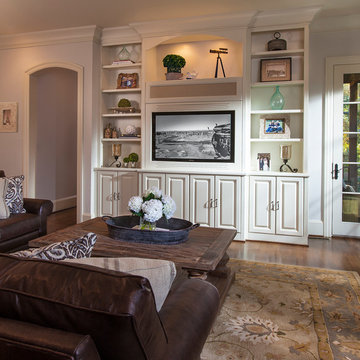
Sophisticated entryway styled with light blue and green accents. The soft colors and dark furniture with neutral area rug make this space timeless and elegant.
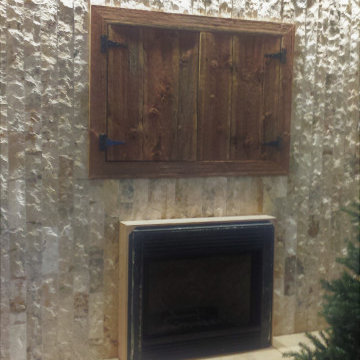
Existing 10 year old home with family, dining and kitchen areas with plain maple cabinets is transformed over a 7 year span for this Chandler 4 bedroom 3 bath home as homeowners have had time and budget for the transformation from a plain to a rustic but, REFINED "cook and family hangout" kitchen and home! The homeowner loves to cook so, a "floor model" Viking Stove moved with him to this home. The first order of business was reworking cabinets to accommodate the Viking stove. Next was transforming the island from plain to bead board and carved legs in an antiqued dark color to contrast with the custom stained main cabinets.
Next came new counter tops and then under cabinet lighting and then another stage was a new back splash in satin glass tile and a "statement" section of glass mosaic over the cook top to compliment the deep purple of the Viking stove.
Last but, not least was a tile flooring upgrade over 2 years for the entire home. See red clay borders, a classic clay tile in a herringbone pattern and last but, not least a large format naturalistic stone / concrete tile look.
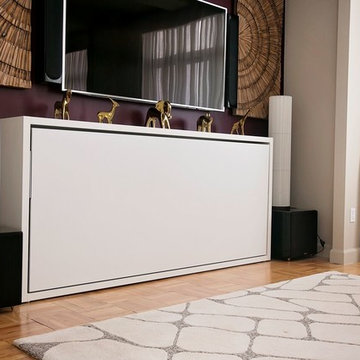
Alexey Gold-Dvoryadkin
Inspiration for a large modern open concept family room in New York with purple walls, carpet, a wall-mounted tv, no fireplace and a plaster fireplace surround.
Inspiration for a large modern open concept family room in New York with purple walls, carpet, a wall-mounted tv, no fireplace and a plaster fireplace surround.
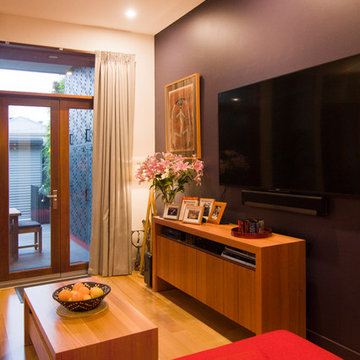
Existing 90s living room by Neo Metro with the new outdoor room at the rear
Changed the colour scheme but kept the 90s feel.
photo by Jane McDougall
builder Bond Building Group
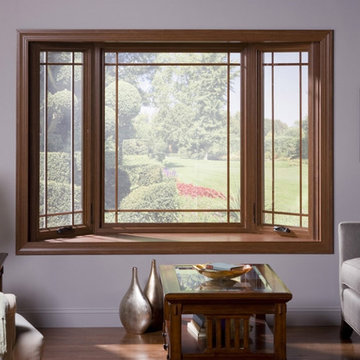
Inspiration for a mid-sized traditional open concept family room in Other with purple walls, dark hardwood floors, brown floor, a standard fireplace and a tile fireplace surround.
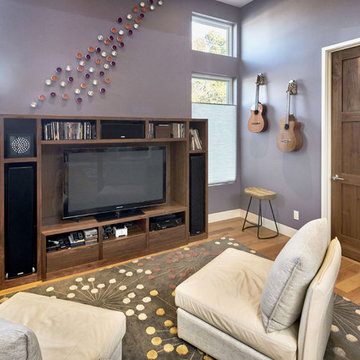
This is an example of a mid-sized contemporary enclosed family room in San Francisco with purple walls, medium hardwood floors, no fireplace and a built-in media wall.
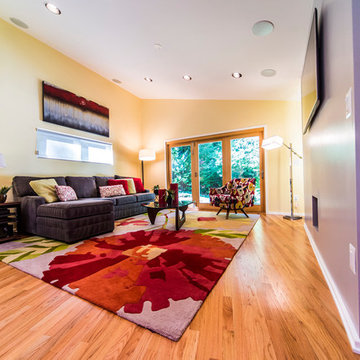
This is an example of a mid-sized contemporary open concept family room in DC Metro with purple walls, light hardwood floors and a wall-mounted tv.
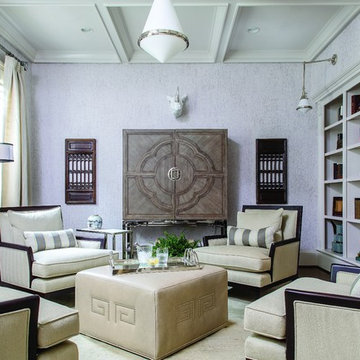
Inspiration for a mid-sized transitional enclosed family room in Atlanta with purple walls, carpet, no fireplace and a concealed tv.
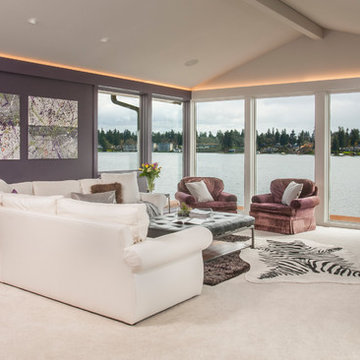
Mid-sized contemporary open concept family room in Orange County with purple walls, carpet, a ribbon fireplace, a metal fireplace surround and a wall-mounted tv.
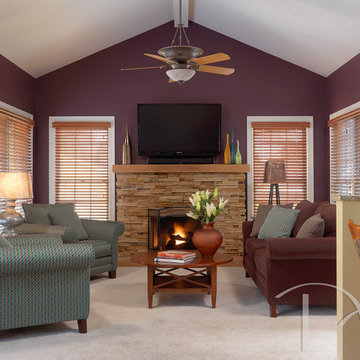
The yellow walls became dark eggplant, the wood fireplace became stone, add in new lamps and accessories and this room went from lackluster to dramatic. Photo by Alise O'Brien
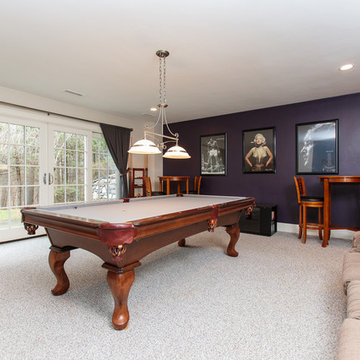
A grand foyer with a sweeping staircase sets the stage for the refined interior of this stunning shingle and stone Colonial. The perfect home for entertaining with formal living and dining rooms and a handsome paneled library. High ceilings, handcrafted millwork, gleaming hardwoods, and walls of windows enhance the open floor plan. Adjacent to the family room, the well-appointed kitchen opens to a breakfast room and leads to an octagonal, window-filled sun room. French doors access the deck and patio and overlook two acres of professionally landscaped grounds. The second floor has generous bedrooms and a versatile entertainment room that may work for in-laws or au-pair. The impressive master suite includes a fireplace, luxurious marble bath and large walk-in closet. The walk-out lower level includes something for everyone; a game room, family room, home theatre, fitness room, bedroom and full bath. Every room in this custom-built home enchants.
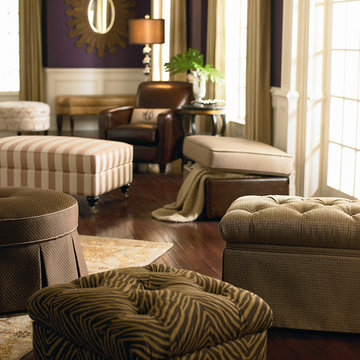
Large traditional enclosed family room in Orlando with purple walls, dark hardwood floors, no fireplace and no tv.
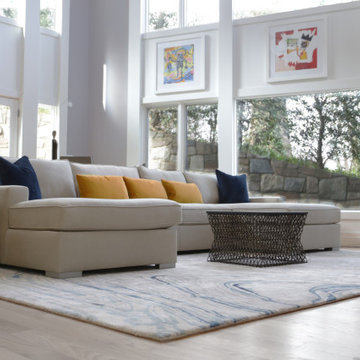
This gallery room design elegantly combines cool color tones with a sleek modern look. The wavy area rug anchors the room with subtle visual textures reminiscent of water. The art in the space makes the room feel much like a museum, while the furniture and accessories will bring in warmth into the room.
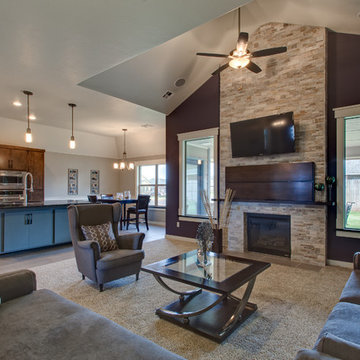
This is an example of a modern open concept family room in Oklahoma City with purple walls, carpet, a standard fireplace, a tile fireplace surround and a wall-mounted tv.
Family Room Design Photos with Purple Walls
8