Family Room Design Photos with a Music Area and Recessed
Refine by:
Budget
Sort by:Popular Today
1 - 20 of 37 photos
Item 1 of 3
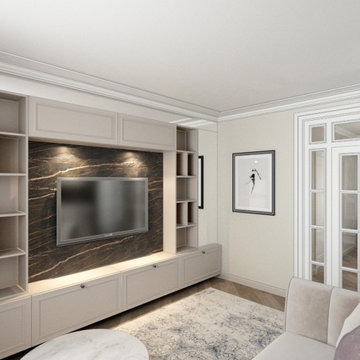
This is an example of a small modern open concept family room in Toulouse with a music area, beige walls, light hardwood floors, no fireplace, a wall-mounted tv, beige floor and recessed.

Inspiration for a large open concept family room in Bilbao with a music area, beige walls, light hardwood floors, a built-in media wall, beige floor and recessed.

Serenity Indian Wells luxury modern mansion entertainment lounge and dance floor with Ruben's Tube fireplace & NYC skyline wallpaper graphic. Photo by William MacCollum.

Design ideas for a large transitional enclosed family room in Los Angeles with blue walls, dark hardwood floors, brown floor, recessed, panelled walls, a music area and no fireplace.
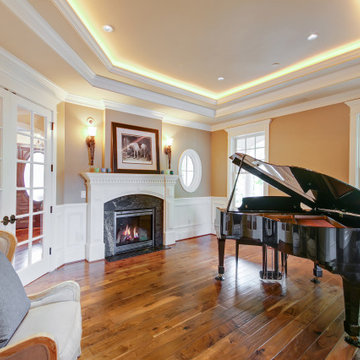
Inspiration for a large traditional open concept family room in Seattle with a music area, brown walls, medium hardwood floors, a standard fireplace, recessed and decorative wall panelling.
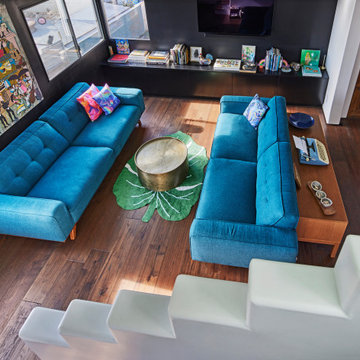
The living room with entry to right as one climbs the staircase to the second floor primary suite.
This is an example of a mid-sized mediterranean open concept family room in Los Angeles with a music area, black walls, dark hardwood floors, no fireplace, a built-in media wall, brown floor and recessed.
This is an example of a mid-sized mediterranean open concept family room in Los Angeles with a music area, black walls, dark hardwood floors, no fireplace, a built-in media wall, brown floor and recessed.
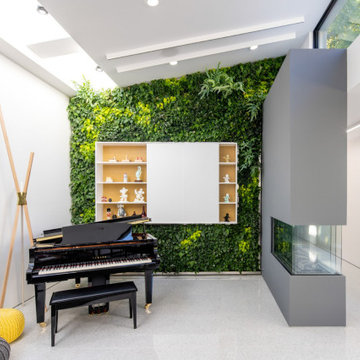
Dan Brunn Architecture prides itself on the economy and efficiency of its designs, so the firm was eager to incorporate BONE Structure’s steel system in Bridge House. Combining classic post-and-beam structure with energy-efficient solutions, BONE Structure delivers a flexible, durable, and sustainable product. “Building construction technology is so far behind, and we haven’t really progressed,” says Brunn, “so we were excited by the prospect working with BONE Structure.”
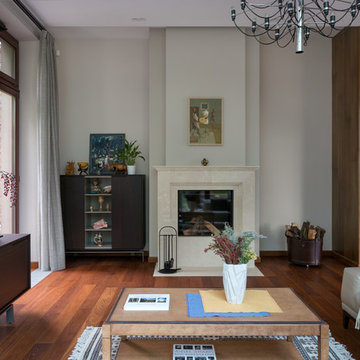
Архитекторы: Дмитрий Глушков, Фёдор Селенин; Фото: Антон Лихтарович
Design ideas for a large open concept family room in Moscow with a music area, white walls, medium hardwood floors, a standard fireplace, a plaster fireplace surround, a built-in media wall, brown floor and recessed.
Design ideas for a large open concept family room in Moscow with a music area, white walls, medium hardwood floors, a standard fireplace, a plaster fireplace surround, a built-in media wall, brown floor and recessed.
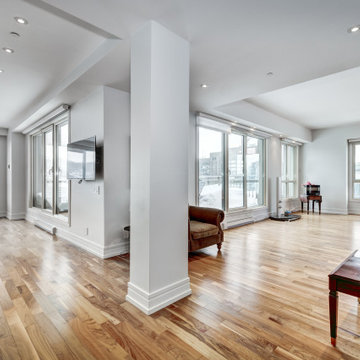
Acacia Natural Smooth 3 5/8" wide solid hardwood to rejuvenate and refresh any interior, featuring a rare 3 5/8" plank size and Acacia's well-known color variation of brown and yellow tones in a smooth finish
Constructed of solid Acacia with a Janka Hardness Rating of 1750, expertly kiln dried and sealed to achieve equilibrium moisture content, and pre-finished with 10 coats of UV Lacquer for wear protection and scratch resistance
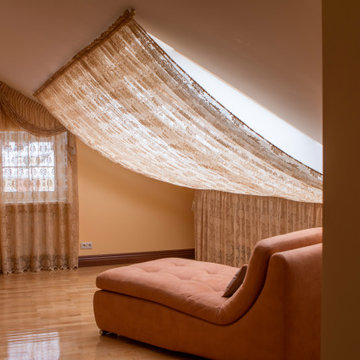
Кружевные шторы для мансардных окон с классическим орнаментом. На всех окнах шторы крепятся по разному. Для наклонных окон использованы круглые металлические карнизы с наконечниками из стекла. В месте сгиба стены на шторах расположена специальная кулиска для поддерживающего карниза.
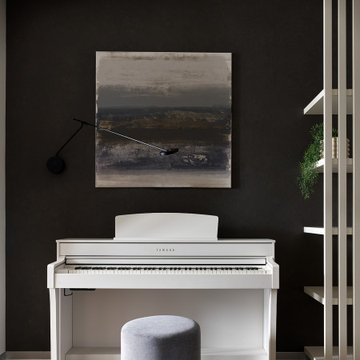
Design ideas for a mid-sized contemporary open concept family room in Moscow with a music area, black walls, no tv, brown floor, recessed and decorative wall panelling.
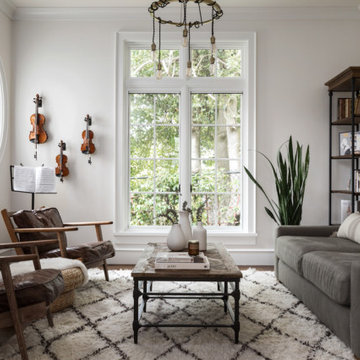
Inspiration for a mid-sized transitional enclosed family room in Other with white walls, medium hardwood floors, brown floor, recessed and a music area.
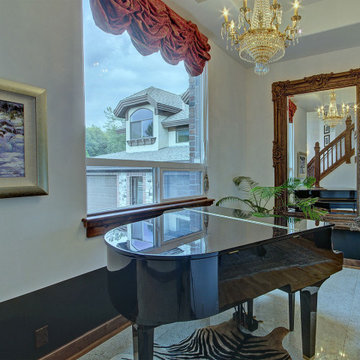
Original oil paintings and luxurious materials create an elegant music room. Interior design by Tanya Pilling, owner of Authentic Homes.
Design ideas for a small open concept family room in Salt Lake City with a music area, multi-coloured walls, light hardwood floors, white floor and recessed.
Design ideas for a small open concept family room in Salt Lake City with a music area, multi-coloured walls, light hardwood floors, white floor and recessed.
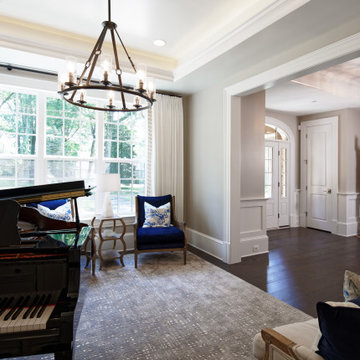
Photo of a mid-sized traditional open concept family room in DC Metro with a music area, recessed, grey walls, no fireplace, brown floor and dark hardwood floors.
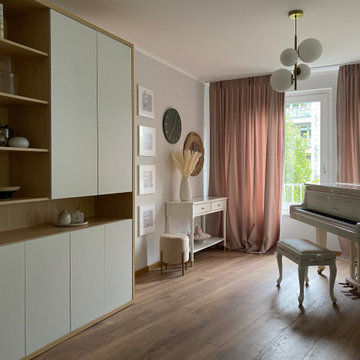
This is an example of a mid-sized scandinavian open concept family room in Berlin with a music area, beige walls, light hardwood floors, a wall-mounted tv, brown floor, recessed and panelled walls.
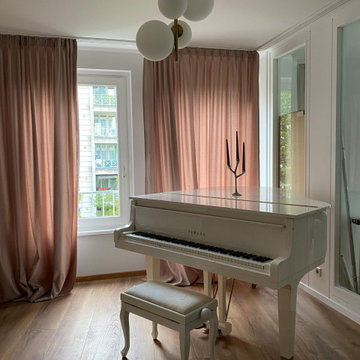
Design ideas for a mid-sized scandinavian open concept family room in Berlin with a music area, beige walls, light hardwood floors, a wall-mounted tv, brown floor, recessed and panelled walls.

Inspiration for a large traditional open concept family room in Orange County with a music area, brown walls, medium hardwood floors, a ribbon fireplace, a wood fireplace surround, a wall-mounted tv, brown floor, recessed and decorative wall panelling.
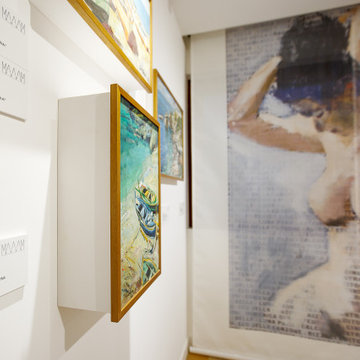
Tra progetto empatico e cittadinanza attiva, questa l’idea alla base del Museo Aperto Antonio Asturi. Un “percorso museale diffuso” all’interno dell’edificio della Casa Comunale di Vico Equense in commistione con gli uffici amministrativi.
In cima all’edificio, un grande spazio di uso comune, allontanandosi dall’idea di statica pinacoteca, si connota in maniera dinamica e versatile stimolando utilizzi sovrapponibili alle opere in mostra, volutamente prive di dissuasori fisici, a supporto di una nuova idea di urbanità. La strategica articolazione dei dipinti esposti rende possibile il dialogo contemporaneo tra varie forme di arte e cultura all’interno dello stesso ambiente, incoraggiando interazioni, commistioni e convivenze tese a nuove forme di conoscenza e di consapevolezza.
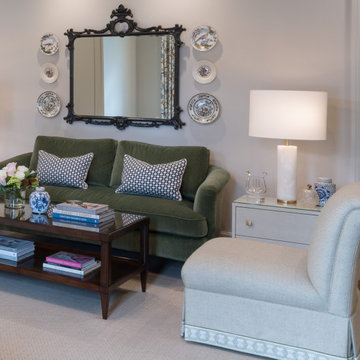
Design ideas for a transitional enclosed family room in Dallas with grey walls, medium hardwood floors, no fireplace, brown floor, recessed and a music area.
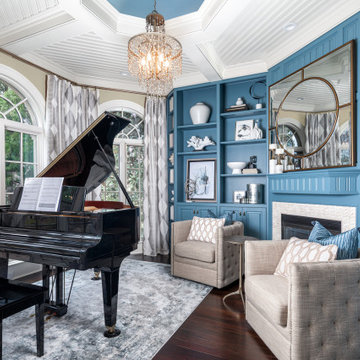
Tastefully decorated music room with piano, seating, fireplace, and painted blue built-ins for a pop of color and modern design.
Mid-sized contemporary enclosed family room in Charlotte with a music area, beige walls, a standard fireplace, no tv and recessed.
Mid-sized contemporary enclosed family room in Charlotte with a music area, beige walls, a standard fireplace, no tv and recessed.
Family Room Design Photos with a Music Area and Recessed
1