Family Room Design Photos with Recessed and Coffered
Refine by:
Budget
Sort by:Popular Today
81 - 100 of 2,529 photos
Item 1 of 3
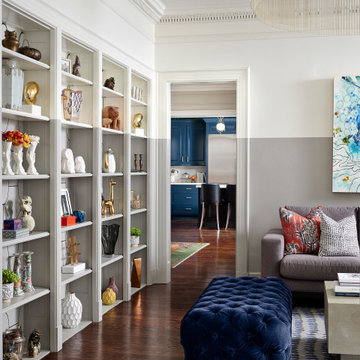
Photo of an eclectic enclosed family room in Denver with grey walls, dark hardwood floors and coffered.

Inspiration for a mid-sized contemporary loft-style family room in Chicago with white walls, dark hardwood floors, a standard fireplace, a stone fireplace surround, a wall-mounted tv, brown floor and coffered.

Inspiration for a large contemporary open concept family room in Phoenix with a home bar, white walls, medium hardwood floors, a ribbon fireplace, a wall-mounted tv, brown floor and recessed.

Inspiration for a large transitional open concept family room in Phoenix with a game room, white walls, light hardwood floors, a standard fireplace, a stone fireplace surround, a wall-mounted tv, beige floor, coffered and panelled walls.
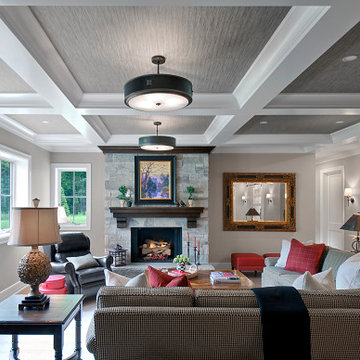
Though partially below grade, there is no shortage of natural light beaming through the large windows in this space. Sofas by Vanguard; pillow wools by Style Library / Morris & Co.
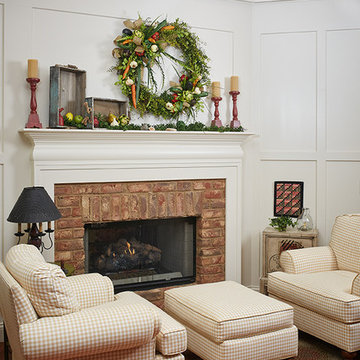
A traditional-looking brick fireplace surround with white mantle
Photo by Ashley Avila Photography
Photo of a traditional family room in Grand Rapids with a standard fireplace, a brick fireplace surround, a concealed tv, coffered and panelled walls.
Photo of a traditional family room in Grand Rapids with a standard fireplace, a brick fireplace surround, a concealed tv, coffered and panelled walls.
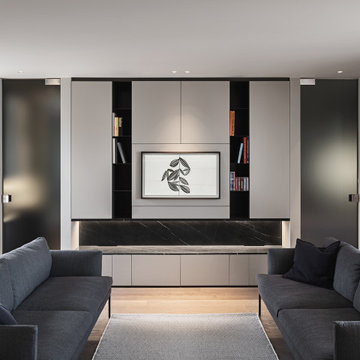
This is an example of a small contemporary open concept family room in Bari with a library, grey walls, a wall-mounted tv, grey floor and recessed.
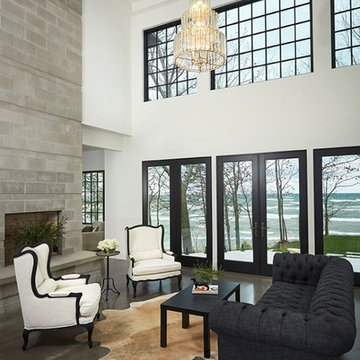
Modern open concept family room with white walls, dark hardwood floors, a standard fireplace, a concrete fireplace surround, brown floor and coffered.

This family room features an open concept design, highlighted by a beautifully trimmed archway and waffled ceilings with pot lights. The room also boasts built-in custom millwork with lighting and storage options, along with a fireplace and wall-mounted TV. The chevron hardwood flooring and paneled walls further enhance the room's elegance.
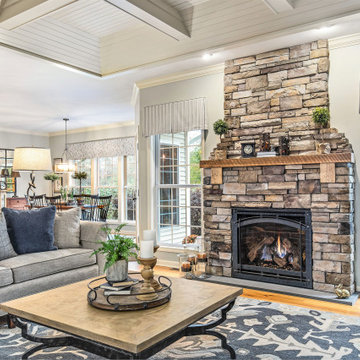
Stacked stone fireplace.
Photo of a transitional family room in New York with blue walls, medium hardwood floors and coffered.
Photo of a transitional family room in New York with blue walls, medium hardwood floors and coffered.
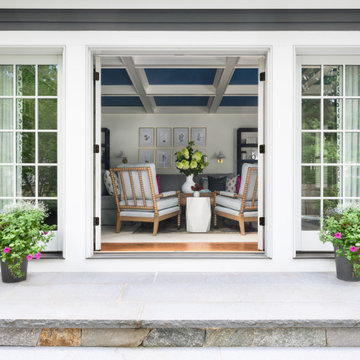
Family friendly family room with mix of patterns, new and vintage furnishings. The bookshelves were custom made and wrapped with grasscloth. The leather ottoman provides a comfortable spot to put your feet up and is safe for children. The sectional is upholstered in a crypton fabric for durability.
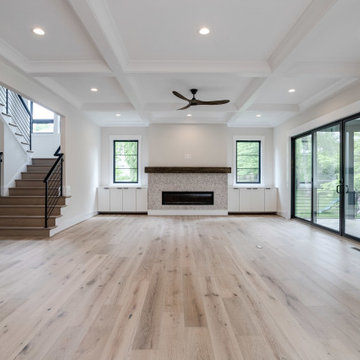
Family room with coffered ceiling and 8' sliding glass doors leading to the screen in porch.
Large country open concept family room in DC Metro with light hardwood floors, a standard fireplace, a tile fireplace surround, a wall-mounted tv and coffered.
Large country open concept family room in DC Metro with light hardwood floors, a standard fireplace, a tile fireplace surround, a wall-mounted tv and coffered.
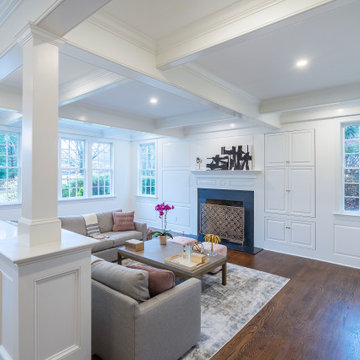
Sleek and contemporary, this beautiful home is located in Villanova, PA. Blue, white and gold are the palette of this transitional design. With custom touches and an emphasis on flow and an open floor plan, the renovation included the kitchen, family room, butler’s pantry, mudroom, two powder rooms and floors.
Rudloff Custom Builders has won Best of Houzz for Customer Service in 2014, 2015 2016, 2017 and 2019. We also were voted Best of Design in 2016, 2017, 2018, 2019 which only 2% of professionals receive. Rudloff Custom Builders has been featured on Houzz in their Kitchen of the Week, What to Know About Using Reclaimed Wood in the Kitchen as well as included in their Bathroom WorkBook article. We are a full service, certified remodeling company that covers all of the Philadelphia suburban area. This business, like most others, developed from a friendship of young entrepreneurs who wanted to make a difference in their clients’ lives, one household at a time. This relationship between partners is much more than a friendship. Edward and Stephen Rudloff are brothers who have renovated and built custom homes together paying close attention to detail. They are carpenters by trade and understand concept and execution. Rudloff Custom Builders will provide services for you with the highest level of professionalism, quality, detail, punctuality and craftsmanship, every step of the way along our journey together.
Specializing in residential construction allows us to connect with our clients early in the design phase to ensure that every detail is captured as you imagined. One stop shopping is essentially what you will receive with Rudloff Custom Builders from design of your project to the construction of your dreams, executed by on-site project managers and skilled craftsmen. Our concept: envision our client’s ideas and make them a reality. Our mission: CREATING LIFETIME RELATIONSHIPS BUILT ON TRUST AND INTEGRITY.
Photo Credit: Linda McManus Images
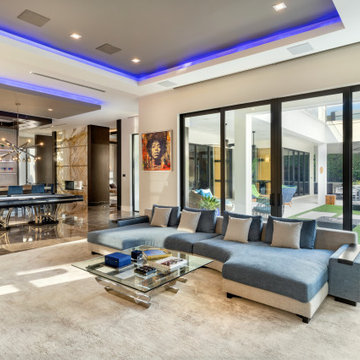
This is an example of a mid-sized modern open concept family room in Miami with beige walls, marble floors, a built-in media wall, beige floor and recessed.

Beach style enclosed family room in Boston with a standard fireplace, a wall-mounted tv, coffered, white walls and planked wall panelling.

The Grand Family Room furniture selection includes a stunning beaded chandelier that is sure to catch anyone’s eye along with bright, metallic chairs that add unique texture to the space. The cocktail table is ideal as the pivoting feature allows for maximum space when lounging or entertaining in the family room. The cabinets will be designed in a versatile grey oak wood with a new slab selected for behind the TV & countertops. The neutral colors and natural black walnut columns allow for the accent teal coffered ceilings to pop.
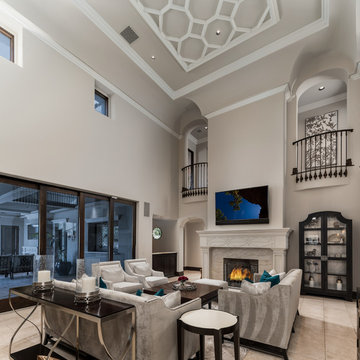
We love this living room's arched entryways, vaulted ceilings, ceiling detail, and pocket doors.
This is an example of an expansive mediterranean open concept family room in Phoenix with white walls, marble floors, a standard fireplace, a stone fireplace surround, no tv, multi-coloured floor, coffered and panelled walls.
This is an example of an expansive mediterranean open concept family room in Phoenix with white walls, marble floors, a standard fireplace, a stone fireplace surround, no tv, multi-coloured floor, coffered and panelled walls.

A dream home in every aspect, we resurfaced the pool and patio and focused on the indoor/outdoor living that makes Palm Beach luxury homes so desirable. This gorgeous 6000-square-foot waterfront estate features innovative design and luxurious details that blend seamlessly alongside comfort, warmth, and a lot of whimsy.
Our clients wanted a home that catered to their gregarious lifestyle which inspired us to make some nontraditional choices.
Opening a wall allowed us to install an eye-catching 360-degree bar that serves as a focal point within the open concept, delivering on the clients' desire for a home designed for fun and relaxation.
The wine cellar in the entryway is as much a bold design statement as it is a high-end lifestyle feature. It now lives where an expected coat closet once resided! Next, we eliminated the dining room entirely, turning it into a pool room while still providing plenty of seating throughout the expansive first floor.
Our clients’ lively personality is shown in many of the details of this complete transformation, inside and out.

The great room opens out to the beautiful back terrace and pool Much of the furniture in this room was custom designed. We designed the bookcase and fireplace mantel, as well as the trim profile for the coffered ceiling.

We were thrilled when this returning client called with a new project! This time, they wanted to overhaul their family room, and they wanted it to really represent their style and personal interests, so we took that to heart. Now, this 'grown-up' Star Wars lounge room is the perfect spot for this family to relax and binge-watch their favorite movie franchise.
This space was the primary 'hang-out' zone for this family, but it had never been the focus while we tackled other areas like the kitchen and bathrooms over the years. Finally, it was time to overhaul this TV room, and our clients were on board with doing it in a BIG way.
We knew from the beginning we wanted this to be a 'themed' space, but we also wanted to make sure it was tasteful and could be altered later if their interests shifted.
We had a few challenges in this space, the biggest of which was storage. They had some DIY bookshelf cabinets along the entire TV wall, which were full, so we knew the new design would need to include A LOT of storage.
We opted for a combination of closed and open storage for this space. This allowed us to highlight only the collectibles we wanted to draw attention to instead of them getting lost in a wall full of clutter.
We also went with custom cabinetry to create a proper home for their audio- visual equipment, complete with speaker wire mesh cabinet fronts.
Family Room Design Photos with Recessed and Coffered
5