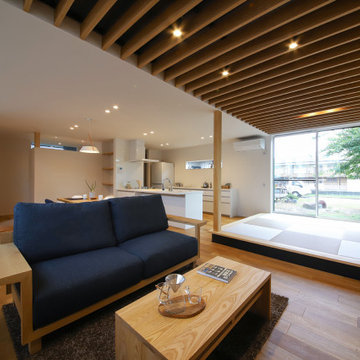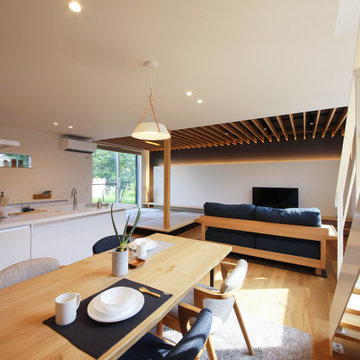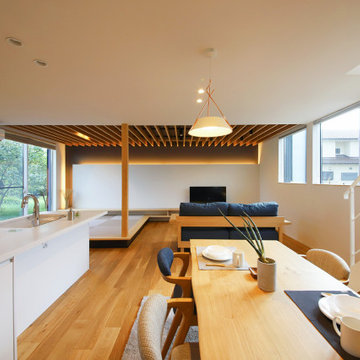Family Room Design Photos with Plywood Floors and Recessed
Sort by:Popular Today
1 - 3 of 3 photos
Item 1 of 3

約28畳もの広さがあるLDK。タテではなく平面的に空間を広げることで、開放感を叶えました。無垢床は幅広のオーク材でモダンな印象に。オークのソファやテーブルとも美しく調和するインテリア空間です。
Design ideas for a modern open concept family room in Other with white walls, plywood floors, no fireplace, a freestanding tv, brown floor and recessed.
Design ideas for a modern open concept family room in Other with white walls, plywood floors, no fireplace, a freestanding tv, brown floor and recessed.

約28畳もの広さがあるLDK。タテではなく平面的に空間を広げることで、開放感を叶えました。無垢床は幅広のオーク材でモダンな印象に。オークのソファやテーブルとも美しく調和するインテリア空間です。
Inspiration for a modern open concept family room in Other with white walls, plywood floors, no fireplace, a freestanding tv, brown floor and recessed.
Inspiration for a modern open concept family room in Other with white walls, plywood floors, no fireplace, a freestanding tv, brown floor and recessed.

LDKの左右に窓が広がり、想像以上の開放感を演出します。ダイニングのペンダントライト以外はダウンライトのみにして、空間をよりすっきり見せています。
Design ideas for a modern open concept family room in Other with white walls, plywood floors, no fireplace, a freestanding tv, brown floor and recessed.
Design ideas for a modern open concept family room in Other with white walls, plywood floors, no fireplace, a freestanding tv, brown floor and recessed.
Family Room Design Photos with Plywood Floors and Recessed
1