All Wall Treatments Family Room Design Photos with Recessed
Refine by:
Budget
Sort by:Popular Today
21 - 40 of 353 photos
Item 1 of 3
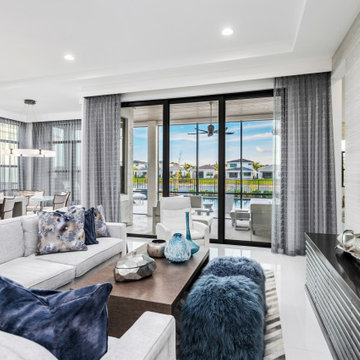
Expansive contemporary open concept family room in Miami with grey walls, marble floors, a wall-mounted tv, white floor, recessed and wallpaper.
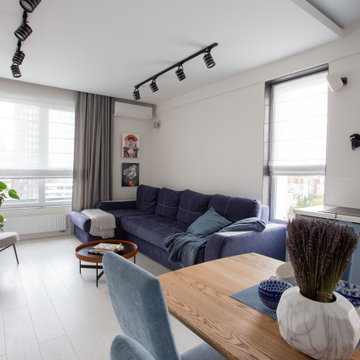
Mid-sized contemporary enclosed family room in Yekaterinburg with a library, beige walls, laminate floors, no fireplace, a freestanding tv, beige floor, recessed and wallpaper.
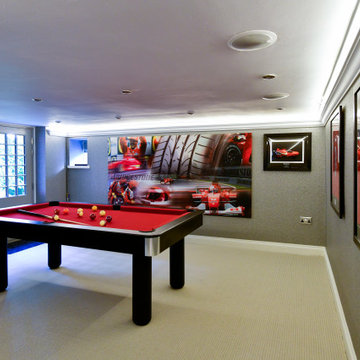
This games room is a Liverpool FC / F1 fan's dream. With state of the art sound systems, lighting and smart TV it's invigorated refurbishment is set off to full effect.
Sometimes even the simplest of tasks can bring about unexpected hurdles and getting the lighting accurately spaced proved a challenge in this basement conversion ... but with clever staff we got there. Coved uplighting in a soft white adds warmth to the optical allusion of greater height and the Zoffany textured wallpaper gives a 3 dimensional luxury mount for the owners' extensive memorabilia.
A bespoke external door allows light to flood in, and the designer carpet, traced and imported from Holland, via Denmark thanks to Global Flooring Studio, gives a great sense of the industrial when next to the steal framed staircase (more of that soon).

an open space family room featuring a living room, a small ding area, a kitchen nook, and an open kitchen design.
this contemporary minimalist design features a bright-colored interior with several pops of colors such as the blue sofa and the yellow dining chairs adorned with lush greenery throughout the space.
Light and color were the main factors that put together this fresh lively space where a family can spend their time either in the living room, dining, or even kitchen area.
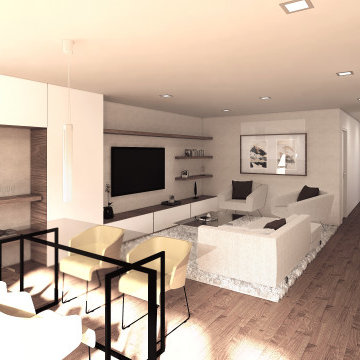
Espacio interior con mobiliario moderno en tonos cálidos y forrado en madera en sus caras interiores, tejidos de lino, pavimento de parquet de madera maciza, acabado de paredes con microcemento de tono gris claro. Espacio acogedor, diáfano, cálido y con materiales tradicionales de Mallorca
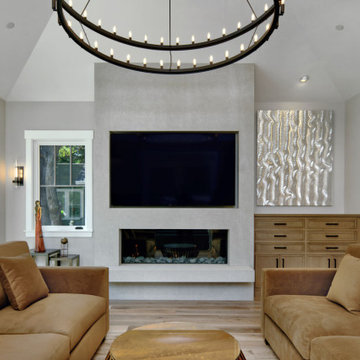
Design ideas for a large arts and crafts open concept family room in San Francisco with grey walls, medium hardwood floors, a standard fireplace, a stone fireplace surround, a wall-mounted tv, brown floor, recessed and panelled walls.
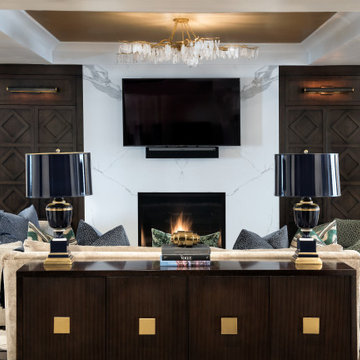
This family room features a mix of bold patterns and colors. The combination of its colors, materials, and finishes makes this space highly luxurious and elevated.
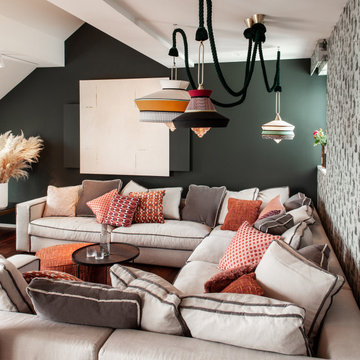
Expansive eclectic open concept family room in Hamburg with green walls, medium hardwood floors, a concealed tv, brown floor, recessed and wallpaper.
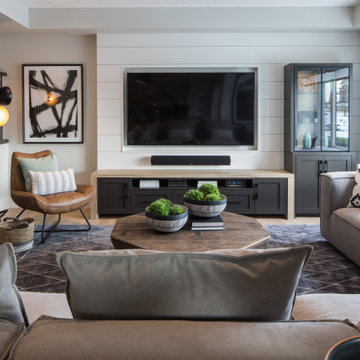
Large country open concept family room in Calgary with grey walls, laminate floors, a built-in media wall, brown floor, recessed and planked wall panelling.
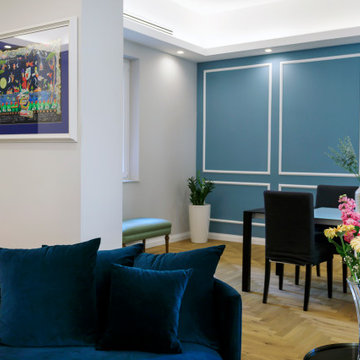
Triplo salotto con arredi su misura, parquet rovere norvegese e controsoffitto a vela con strip led incassate e faretti quadrati.
Photo of a large modern open concept family room in Catania-Palermo with light hardwood floors, decorative wall panelling, beige walls and recessed.
Photo of a large modern open concept family room in Catania-Palermo with light hardwood floors, decorative wall panelling, beige walls and recessed.
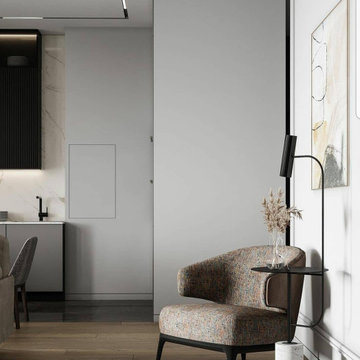
Kitchen & Living open space con predominanza di colore grigio, che da un carattere elegante all'ambiente.
i dettagli in legno inseriti danno calore allo spazio interessato, bilanciando perfettamente lo studio cromatico.
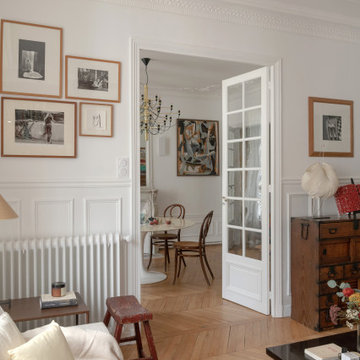
Photo of a mid-sized eclectic open concept family room in Paris with a library, white walls, medium hardwood floors, a standard fireplace, a stone fireplace surround, a concealed tv, brown floor, recessed and panelled walls.
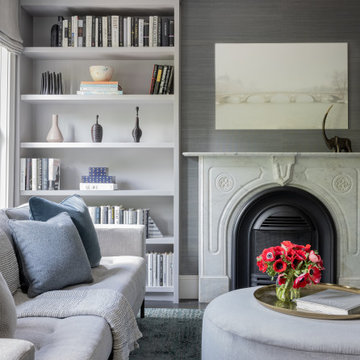
Inspiration for a mid-sized transitional enclosed family room in Boston with a library, grey walls, dark hardwood floors, a standard fireplace, a stone fireplace surround, a wall-mounted tv, blue floor, recessed and wallpaper.
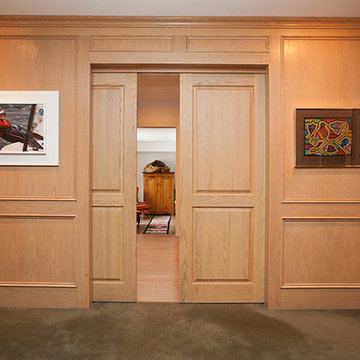
These pocket doors close to create an isolated media room or left open, keep the floor plan flowing from the entrance throughout the home.
Pocket doors save space and allow the hung art to be viewed anytime.
Also available with our patented Catch 'N' Close soft closing system
(Burlington, ON)
Sliding Door Track - Type C Double Crowderframe
www.tessalinden.ca
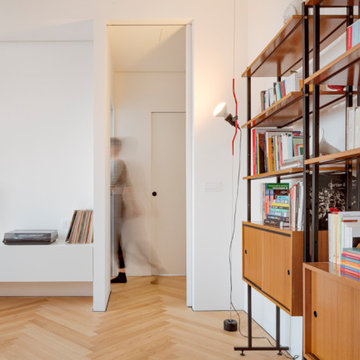
Vista dall'ingresso
This is an example of a mid-sized contemporary open concept family room in Bologna with a library, white walls, light hardwood floors, no fireplace, a wall-mounted tv, recessed and panelled walls.
This is an example of a mid-sized contemporary open concept family room in Bologna with a library, white walls, light hardwood floors, no fireplace, a wall-mounted tv, recessed and panelled walls.
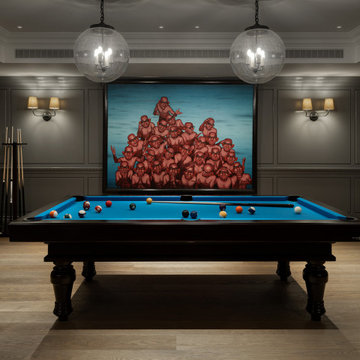
Large transitional family room in London with a game room, grey walls, light hardwood floors, recessed and panelled walls.
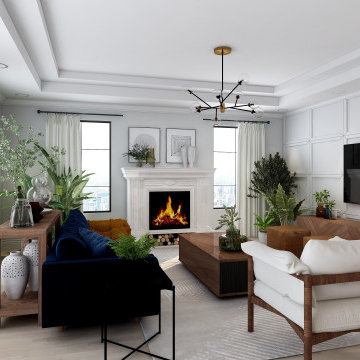
an open space family room featuring a living room, a small ding area, a kitchen nook, and an open kitchen design.
this contemporary minimalist design features a bright-colored interior with several pops of colors such as the blue sofa and the yellow dining chairs adorned with lush greenery throughout the space.
Light and color were the main factors that put together this fresh lively space where a family can spend their time either in the living room, dining, or even kitchen area.
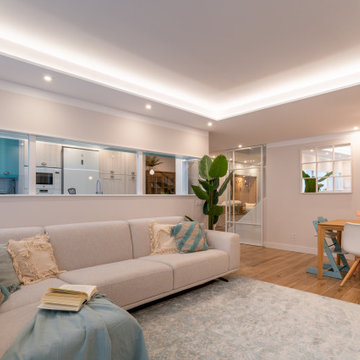
Desde el salón podemos obtener una perspectiva increíble al haber abierto la pared de la escalera, e instalación de una puerta de hierro acristalada con la que privatizar la zona de noche con la de día.
Ademas la colocación de esos espejos que proyectan aun mas el espacio, hacen que engañemos al ojo y el salón parezca mucho más grande aun.

Serenity Indian Wells luxury modern mansion entertainment lounge and dance floor with Ruben's Tube fireplace & NYC skyline wallpaper graphic. Photo by William MacCollum.
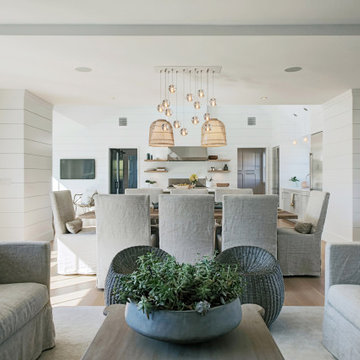
View from Living Room, to Dining to Kitchen.
Photo of a country open concept family room in Boston with light hardwood floors, recessed and planked wall panelling.
Photo of a country open concept family room in Boston with light hardwood floors, recessed and planked wall panelling.
All Wall Treatments Family Room Design Photos with Recessed
2