All Fireplaces Family Room Design Photos with Recessed
Refine by:
Budget
Sort by:Popular Today
81 - 100 of 382 photos
Item 1 of 3
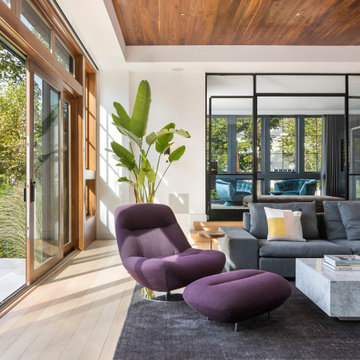
This new house is located in a quiet residential neighborhood developed in the 1920’s, that is in transition, with new larger homes replacing the original modest-sized homes. The house is designed to be harmonious with its traditional neighbors, with divided lite windows, and hip roofs. The roofline of the shingled house steps down with the sloping property, keeping the house in scale with the neighborhood. The interior of the great room is oriented around a massive double-sided chimney, and opens to the south to an outdoor stone terrace and garden. Photo by: Nat Rea Photography
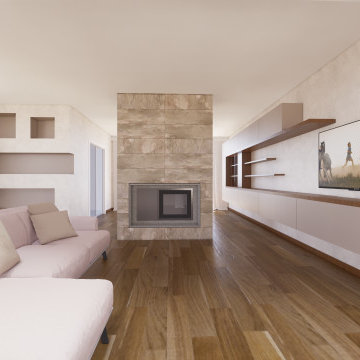
Large modern open concept family room in Other with a library, beige walls, a two-sided fireplace, a stone fireplace surround, a wall-mounted tv, brown floor, panelled walls, medium hardwood floors and recessed.
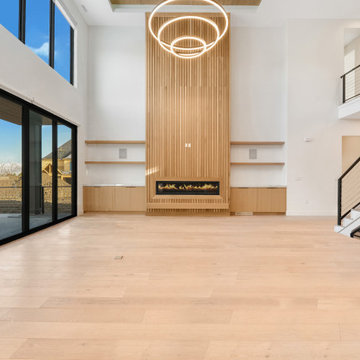
Inspiration for a large transitional open concept family room in Salt Lake City with white walls, medium hardwood floors, a hanging fireplace, a wood fireplace surround, a wall-mounted tv and recessed.
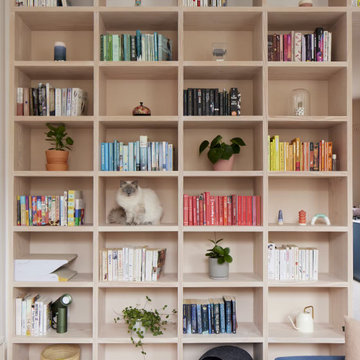
Large modern open concept family room in San Francisco with white walls, carpet, a standard fireplace, a wood fireplace surround, no tv, beige floor, recessed and wood walls.
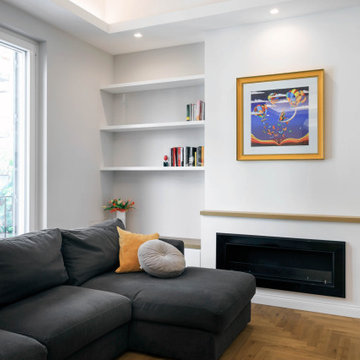
Triplo salotto con arredi su misura, parquet rovere norvegese e controsoffitto a vela con strip led incassate e faretti quadrati.
Photo of a large modern open concept family room in Catania-Palermo with light hardwood floors, a plaster fireplace surround, a wall-mounted tv, a ribbon fireplace, a library, beige walls and recessed.
Photo of a large modern open concept family room in Catania-Palermo with light hardwood floors, a plaster fireplace surround, a wall-mounted tv, a ribbon fireplace, a library, beige walls and recessed.
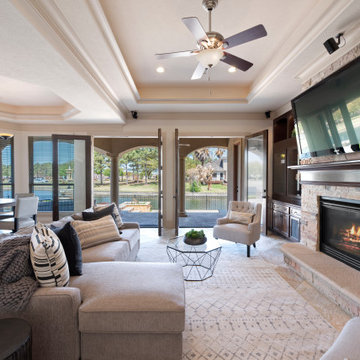
This gigantic family room is perfect for entertaining and gathering with the family. Slate flooring, custom double doors to the back patio and swimming pool. Surround sound, tray ceiling, custom lighting are just a few of the most notable features of this area.
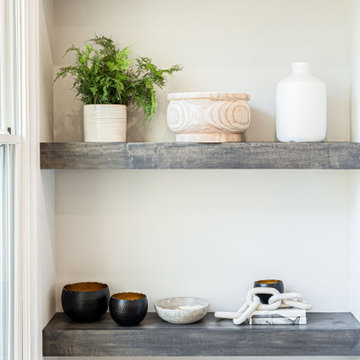
Design ideas for a large transitional open concept family room in Atlanta with grey walls, medium hardwood floors, a standard fireplace, a stone fireplace surround, a wall-mounted tv, brown floor and recessed.
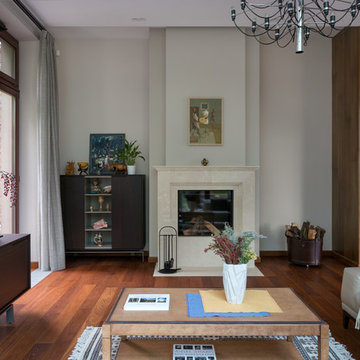
Архитекторы: Дмитрий Глушков, Фёдор Селенин; Фото: Антон Лихтарович
Design ideas for a large open concept family room in Moscow with a music area, white walls, medium hardwood floors, a standard fireplace, a plaster fireplace surround, a built-in media wall, brown floor and recessed.
Design ideas for a large open concept family room in Moscow with a music area, white walls, medium hardwood floors, a standard fireplace, a plaster fireplace surround, a built-in media wall, brown floor and recessed.
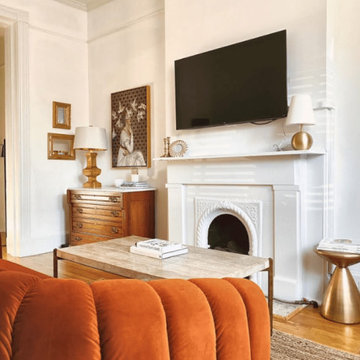
120 year old Row Home located in Richmond, VA. Brexton Cole Interiors repainted, added modern art, wallpaper and mid century lighting to give the vintage home a modern feel. We kept the homes original character by painting the fireplace and adding vintage furniture into the house.
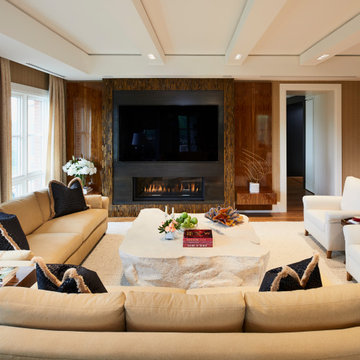
Contemporary family room featuring a two sided fireplace with a semi precious tigers eye surround.
Inspiration for a large contemporary enclosed family room in Toronto with brown walls, carpet, a two-sided fireplace, a stone fireplace surround, a built-in media wall, white floor, recessed and wood walls.
Inspiration for a large contemporary enclosed family room in Toronto with brown walls, carpet, a two-sided fireplace, a stone fireplace surround, a built-in media wall, white floor, recessed and wood walls.
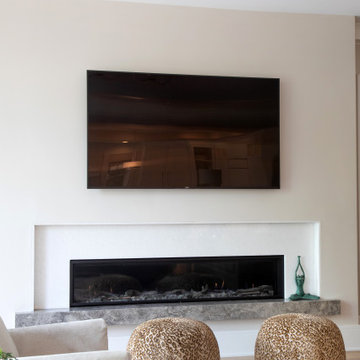
Photo of a large transitional open concept family room in Milwaukee with white walls, light hardwood floors, a ribbon fireplace, a stone fireplace surround, a wall-mounted tv, brown floor and recessed.
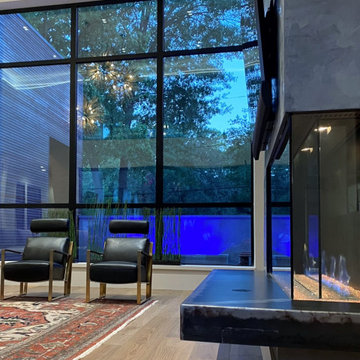
Linear two sided fireplace
Expansive modern open concept family room in Houston with white walls, light hardwood floors, a two-sided fireplace, a metal fireplace surround, a wall-mounted tv and recessed.
Expansive modern open concept family room in Houston with white walls, light hardwood floors, a two-sided fireplace, a metal fireplace surround, a wall-mounted tv and recessed.
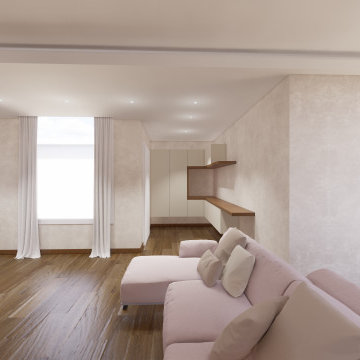
Large modern open concept family room in Other with a library, beige walls, a two-sided fireplace, a stone fireplace surround, a wall-mounted tv, brown floor, panelled walls, medium hardwood floors and recessed.
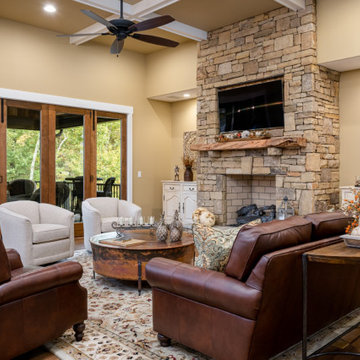
Photo of a mid-sized country open concept family room in Other with beige walls, medium hardwood floors, a standard fireplace, a stone fireplace surround, a built-in media wall, brown floor and recessed.
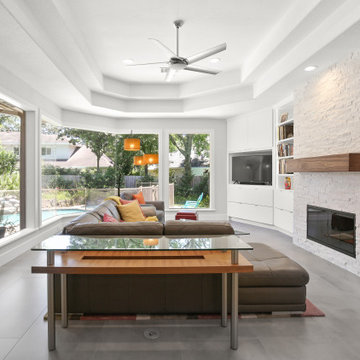
Chic, streamlined, luxury textures and materials, bright, welcoming....we could go on and on about this amazing home! We overhauled this interior into a contemporary dream! Chrome Delta fixtures, custom cabinetry, beautiful field tiles by Eleganza throughout the open areas, and custom-built glass stair rail by Ironwood all come together to transform this home.
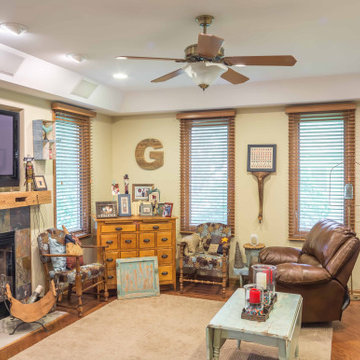
Mid-sized traditional enclosed family room in Chicago with beige walls, medium hardwood floors, a standard fireplace, a tile fireplace surround, a wall-mounted tv, brown floor, recessed and decorative wall panelling.
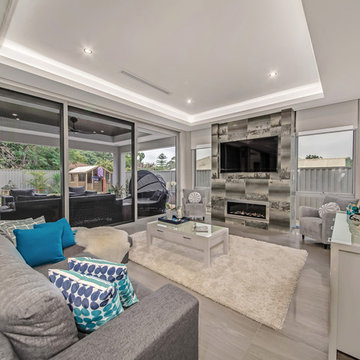
Designed for families who love to entertain, relax and socialise in style, the Promenade offers plenty of personal space for every member of the family, as well as catering for guests or inter-generational living.
The first of two luxurious master suites is downstairs, complete with two walk-in robes and spa ensuite. Four generous children’s bedrooms are grouped around their own bathroom. At the heart of the home is the huge designer kitchen, with a big stone island bench, integrated appliances and separate scullery. Seamlessly flowing from the kitchen are spacious indoor and outdoor dining and lounge areas, a family room, games room and study.
For guests or family members needing a little more privacy, there is a second master suite upstairs, along with a sitting room and a theatre with a 150-inch screen, projector and surround sound.
No expense has been spared, with high feature ceilings throughout, three powder rooms, a feature tiled fireplace in the family room, alfresco kitchen, outdoor shower, under-floor heating, storerooms, video security, garaging for three cars and more.
The Promenade is definitely worth a look! It is currently available for viewing by private inspection only, please contact Daniel Marcolina on 0419 766 658
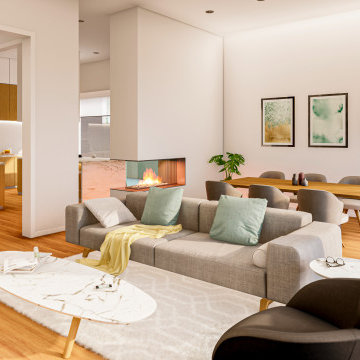
Design ideas for an expansive modern open concept family room in Valencia with white walls, laminate floors, a two-sided fireplace, a metal fireplace surround, a wall-mounted tv, brown floor, recessed and panelled walls.
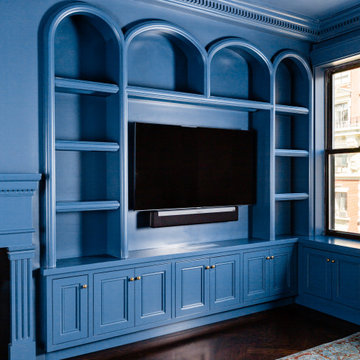
Custom metal screen and steel doors separate public living areas from private.
Inspiration for a small transitional enclosed family room in New York with a library, blue walls, medium hardwood floors, a two-sided fireplace, a stone fireplace surround, a built-in media wall, brown floor, recessed and panelled walls.
Inspiration for a small transitional enclosed family room in New York with a library, blue walls, medium hardwood floors, a two-sided fireplace, a stone fireplace surround, a built-in media wall, brown floor, recessed and panelled walls.
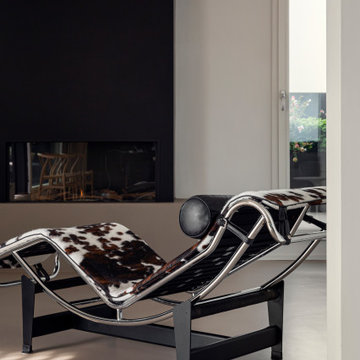
piano attico con grande terrazzo se 3 lati.
Vista della zona salotto con camino a gas rivestito in lamiera.
Resina Kerakoll 06 a terra
Chaise lounge di Le Corbusier in primo piano.
All Fireplaces Family Room Design Photos with Recessed
5