Family Room Design Photos with Carpet and Red Floor
Refine by:
Budget
Sort by:Popular Today
1 - 20 of 32 photos
Item 1 of 3
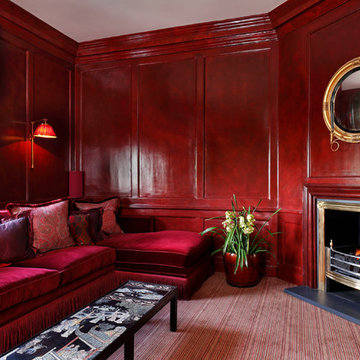
The snug was treated to several coats of high gloss lacquer on the original panelling by a Swiss artisan and a bespoke 4m long sofa upholstered in sumptuous cotton velvet. A blind and cushions in coordinating paisley from Etro complete this decadent and comfortable sitting room.
Alex James
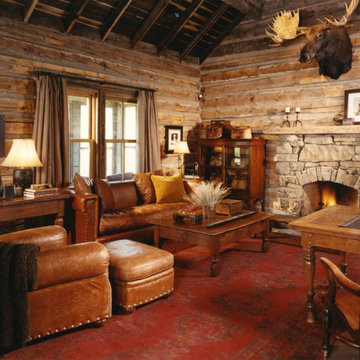
This is an example of a country family room in Other with brown walls, carpet, a standard fireplace, a stone fireplace surround and red floor.
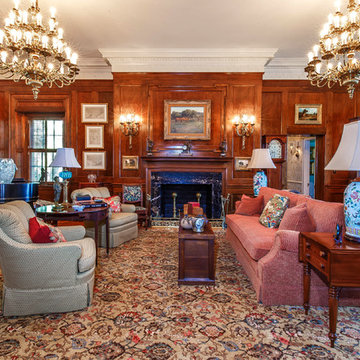
Large traditional family room in Other with a library, carpet, a standard fireplace, a stone fireplace surround and red floor.
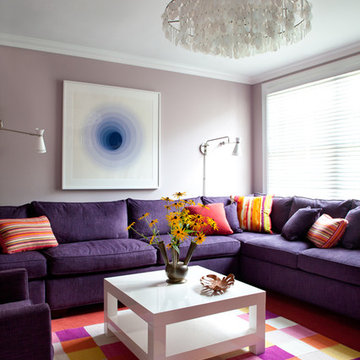
Mid-sized eclectic enclosed family room in New York with pink walls, carpet, no fireplace, no tv and red floor.
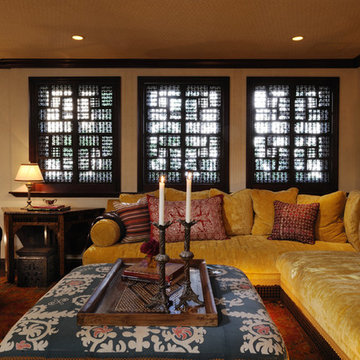
Peter Christiansen Valli
This is an example of a mid-sized mediterranean enclosed family room in Los Angeles with beige walls, carpet, no fireplace and red floor.
This is an example of a mid-sized mediterranean enclosed family room in Los Angeles with beige walls, carpet, no fireplace and red floor.
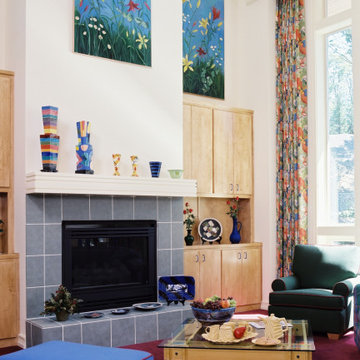
The children in this family had a lot of input on the design of their Family Room. The parents wanted a space that would feel like it belonged to the youngest family members, hence the bright colors on the upholstery, draperies, artwork, and the fun contemporary pottery.
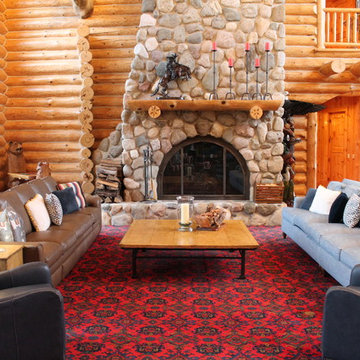
Luxurious Log Cabin Home by Debra Poppen Designs of Ada, MI || In this first floor great room, two new 5-cushion sectional sofas were chosen to maximize comfortable seating. Two leather reclining chairs were added for additional gathered seating.
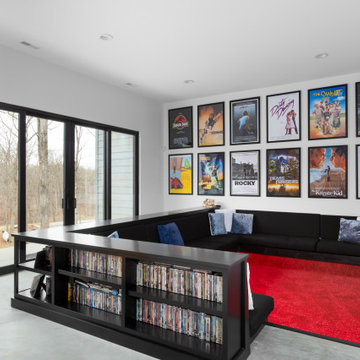
Inspiration for a mid-sized contemporary open concept family room in St Louis with white walls, carpet, no fireplace, a wall-mounted tv and red floor.
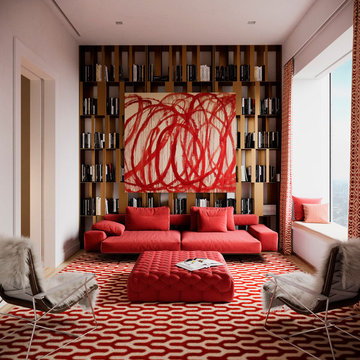
In Progress: We are designing a spectacular southern facing apartment on one of the highest floors at 432 Park Avenue. Designed by the architect Rafael Viñoly, 432 Park is the third tallest building in the United States, and the tallest residential building in the world. It's the second tallest building in New York City, behind One World Trade Center.
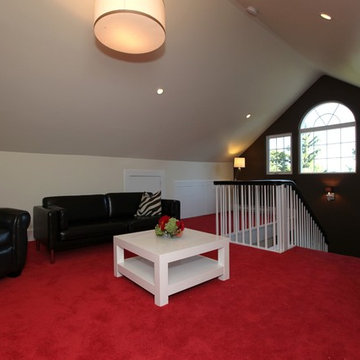
This finished attic became the gathering hub for this growing family. The staircase was constructed to provide access, and large Palladian windows were installed at either end of the main home gable. Barnett Design Build construction; Sean Raneiri photography.
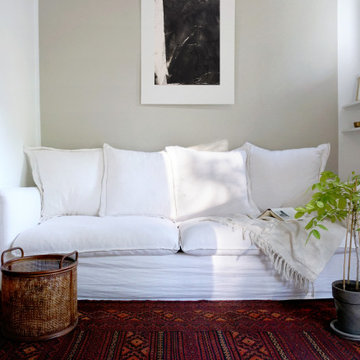
Inspiration for a small contemporary enclosed family room in Munich with grey walls, carpet, no fireplace, no tv and red floor.
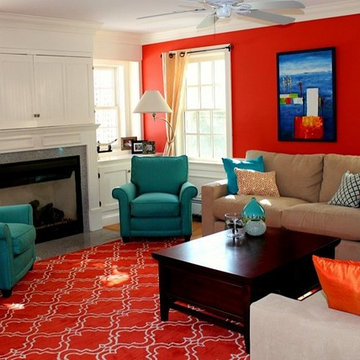
This formerly dark and drab family room transformed into a hip, chic and contemporary living area. The client experimented with the use of bold orange on an accent wall with coordinating Moroccan themed wool rug. Accents in turquoise and neutral upholstered pieces complete this fabulous look. Zinnia Images
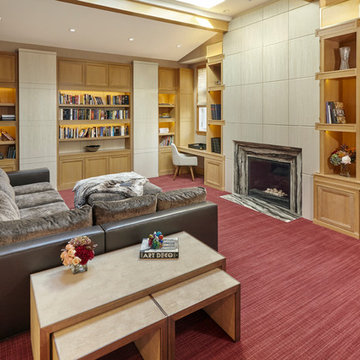
©Amy Braswell
Design ideas for a transitional family room in Chicago with beige walls, carpet, a standard fireplace, a tile fireplace surround and red floor.
Design ideas for a transitional family room in Chicago with beige walls, carpet, a standard fireplace, a tile fireplace surround and red floor.
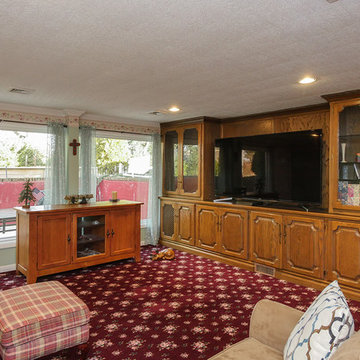
Large picture windows we installed in this warm and pleasant family room. This Garden City home got many new windows installed on the same day in a whole variety of styles and sizes.
Windows from Renewal by Andersen Long Island
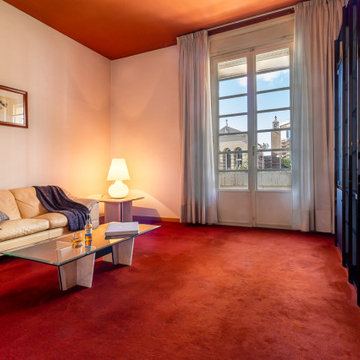
This is an example of a large modern enclosed family room in Rome with a music area, white walls, carpet and red floor.
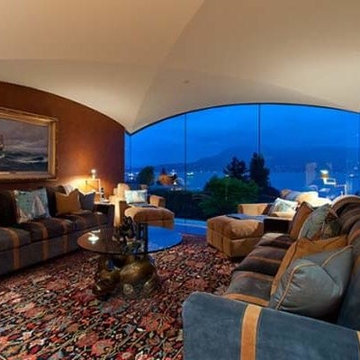
Loft sitting area with tempered frameless floor to ceiling glass and panoramic view to city, English Bay and north shore mountains. Ceiling is plaster groin vault.
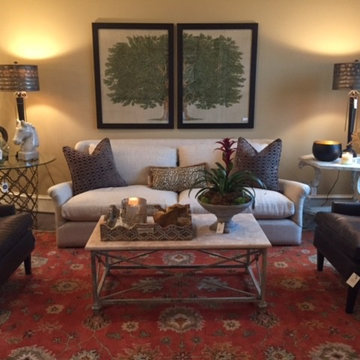
Inspiration for a mid-sized open concept family room in Dallas with beige walls, carpet and red floor.
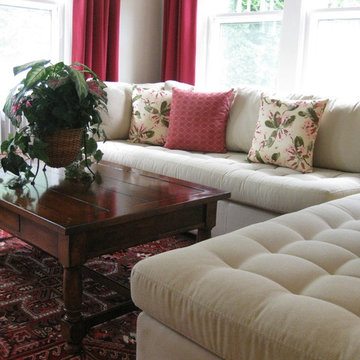
Photo by Phyllis Rose
Photo of a mid-sized traditional open concept family room in New York with beige walls, carpet, a wood fireplace surround, a built-in media wall and red floor.
Photo of a mid-sized traditional open concept family room in New York with beige walls, carpet, a wood fireplace surround, a built-in media wall and red floor.
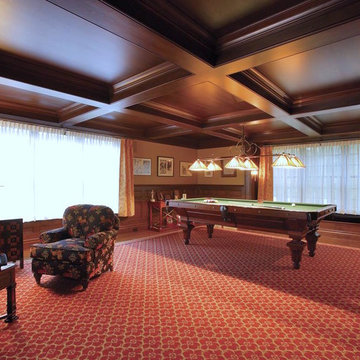
This is an example of a large traditional enclosed family room in New York with a game room, beige walls, carpet and red floor.
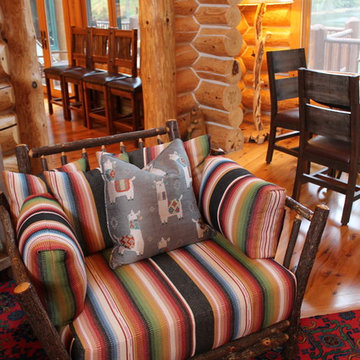
Luxurious Log Cabin Home by Debra Poppen Designs of Ada, MI || Featured here is a custom wood chair with Navajo inspired fabric and a llama drama pillow.
Family Room Design Photos with Carpet and Red Floor
1