Family Room Design Photos with Red Floor and Yellow Floor
Refine by:
Budget
Sort by:Popular Today
1 - 20 of 698 photos
Item 1 of 3

This is an example of a large contemporary open concept family room in San Francisco with white walls, light hardwood floors, no fireplace, a stone fireplace surround, a wall-mounted tv and yellow floor.
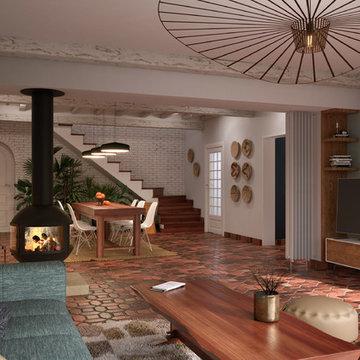
Rénovation complète de la partie jour ( Salon,Salle a manger, entrée) d'une villa de plus de 200m² dans les Hautes-Alpes. Nous avons conservé les tomettes au sol ainsi que les poutres apparentes.
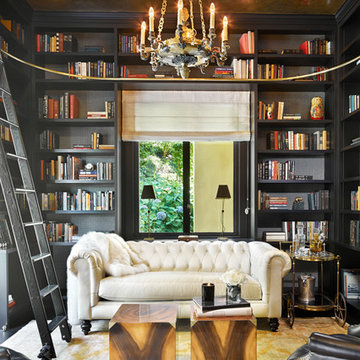
PHOTO: Benjamin Benschneider
Design ideas for a traditional enclosed family room in Seattle with a library, grey walls and yellow floor.
Design ideas for a traditional enclosed family room in Seattle with a library, grey walls and yellow floor.
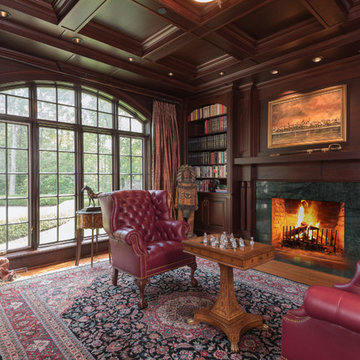
Karol Steczkowski | 860.770.6705 | www.toprealestatephotos.com
Design ideas for a traditional family room in Bridgeport with a library, medium hardwood floors, a standard fireplace, a stone fireplace surround and red floor.
Design ideas for a traditional family room in Bridgeport with a library, medium hardwood floors, a standard fireplace, a stone fireplace surround and red floor.
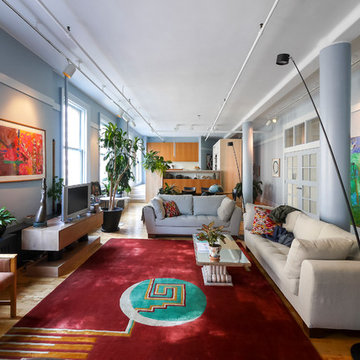
Photo Credits Marco Crepaldi
Expansive eclectic open concept family room in New York with blue walls, medium hardwood floors, a freestanding tv and yellow floor.
Expansive eclectic open concept family room in New York with blue walls, medium hardwood floors, a freestanding tv and yellow floor.
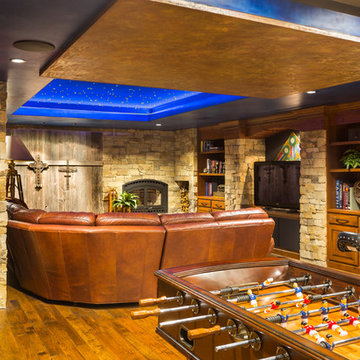
CHC Creative Remodeling
Design ideas for a country family room in Kansas City with a standard fireplace, a stone fireplace surround, yellow floor and dark hardwood floors.
Design ideas for a country family room in Kansas City with a standard fireplace, a stone fireplace surround, yellow floor and dark hardwood floors.
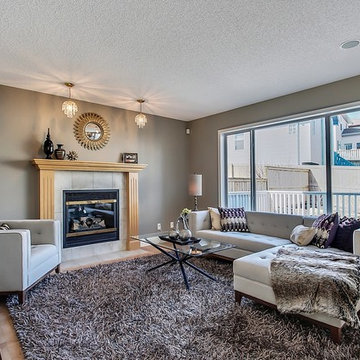
Design ideas for a mid-sized contemporary open concept family room in Calgary with grey walls, light hardwood floors, a standard fireplace, a tile fireplace surround and yellow floor.
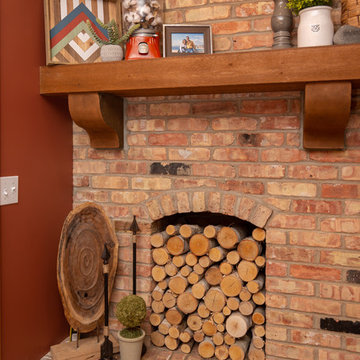
Mid-sized country enclosed family room in Chicago with beige walls, terra-cotta floors, a standard fireplace, a brick fireplace surround, no tv and red floor.
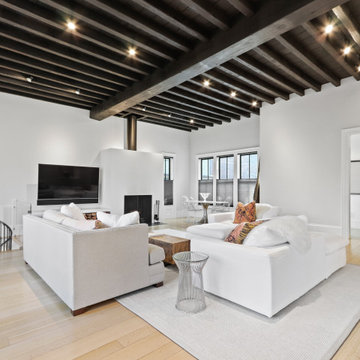
Modern/contemporary/eclectic living room with black and white features. The exposed beams are painted black to match the black wooden doors. The white walls blend perfectly with the white couch, white rug, and white dining room set.
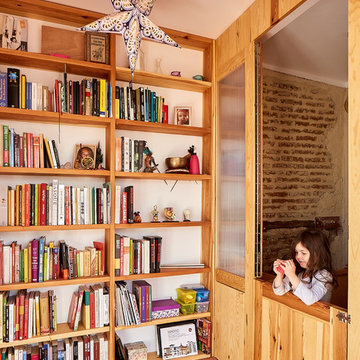
fotos:carlacapdevila.com
This is an example of a mediterranean family room in Madrid with white walls, terra-cotta floors and red floor.
This is an example of a mediterranean family room in Madrid with white walls, terra-cotta floors and red floor.
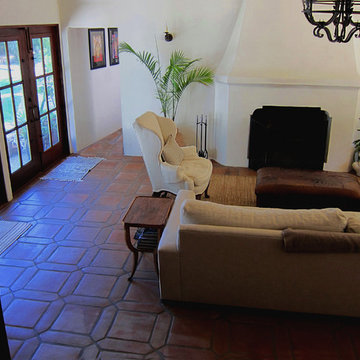
Design Consultant Jeff Doubét is the author of Creating Spanish Style Homes: Before & After – Techniques – Designs – Insights. The 240 page “Design Consultation in a Book” is now available. Please visit SantaBarbaraHomeDesigner.com for more info.
Jeff Doubét specializes in Santa Barbara style home and landscape designs. To learn more info about the variety of custom design services I offer, please visit SantaBarbaraHomeDesigner.com
Jeff Doubét is the Founder of Santa Barbara Home Design - a design studio based in Santa Barbara, California USA.
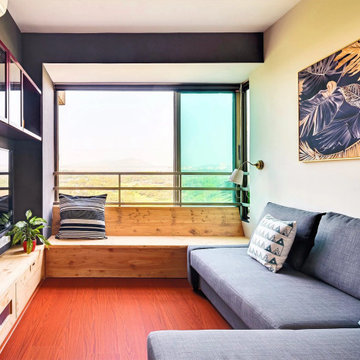
The home’s half-bedroom—repurposed into a den—is designed equally for intimate soirées and marathon movie nights. Dark grey walls, wooden flooring, a grey casual sectional sofa and a pine wood bench weave a picture of warmth and comfort.
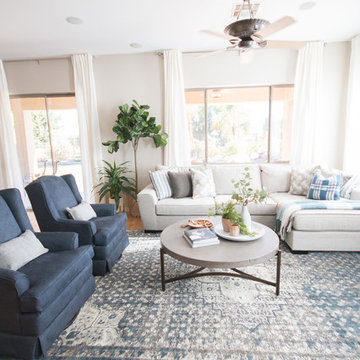
Family room got a new fireplace with stacked stone and a the blue and gray hues offer a light, bright and clean looking new family room!
Inspiration for a mid-sized traditional open concept family room in Phoenix with grey walls, light hardwood floors, a standard fireplace, a stone fireplace surround, a wall-mounted tv and yellow floor.
Inspiration for a mid-sized traditional open concept family room in Phoenix with grey walls, light hardwood floors, a standard fireplace, a stone fireplace surround, a wall-mounted tv and yellow floor.
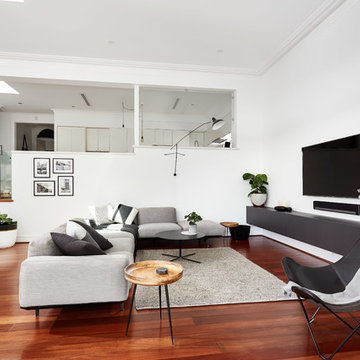
Tim Stiles
Design ideas for a mid-sized contemporary family room in Perth with white walls, medium hardwood floors, no fireplace, a wall-mounted tv and red floor.
Design ideas for a mid-sized contemporary family room in Perth with white walls, medium hardwood floors, no fireplace, a wall-mounted tv and red floor.

GAIA WHITE SERIES | SOLID POLYMER CORE (SPC)
Gaia White Series SPC represents wood’s natural beauty. With a wood grain embossing directly over the 20 mil with ceramic wear layer, Gaia Flooring White Series is industry leading for durability. The SPC stone based core with luxury sound and heat insulation underlayment, surpasses luxury standards for multilevel estates. Waterproof and guaranteed in all rooms in your home and all regular commercial.
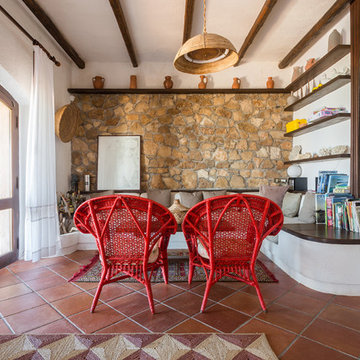
www.massimoserra.it
This is an example of a mediterranean family room in Other with brown walls, terra-cotta floors and red floor.
This is an example of a mediterranean family room in Other with brown walls, terra-cotta floors and red floor.
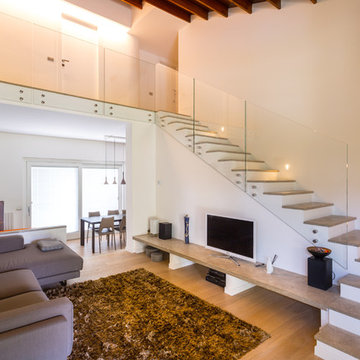
Marco Nava
Photo of a modern open concept family room in Milan with white walls, light hardwood floors, a freestanding tv and yellow floor.
Photo of a modern open concept family room in Milan with white walls, light hardwood floors, a freestanding tv and yellow floor.
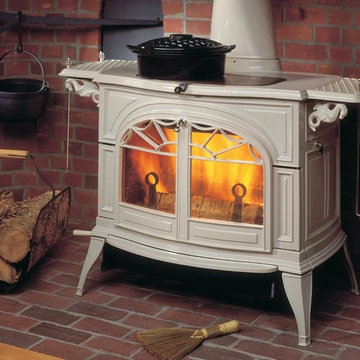
This is an example of a mid-sized arts and crafts family room in Orange County with brick floors, a wood stove, a metal fireplace surround, a freestanding tv and red floor.
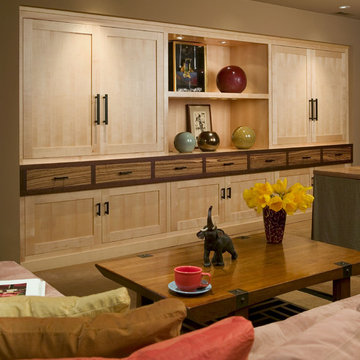
Media Room
Large comfortable sectional fronted by oversize coffee table is perfect for both table games and movie viewing – and when company is staying, the sectional doubles as two twin size beds. Drapes hide a full length closet for clothing and bedding – no doors required, so sound is absorbed and the area is free of the harshness of ordinary media rooms. Zebra wood desk in foreground allows this room to triple as an office!

Ship lap fireplace surround. Used James Hardie Artisan siding to meet code. hardie plank is non-combustible. 72 inch Xtroidiare gas insert fireplace. White walls are Chantilly Lace and Fireplace Surround is Kendal Charcoal from Benjamin Moore
Family Room Design Photos with Red Floor and Yellow Floor
1