All Ceiling Designs Family Room Design Photos with Red Floor
Refine by:
Budget
Sort by:Popular Today
1 - 20 of 53 photos
Item 1 of 3
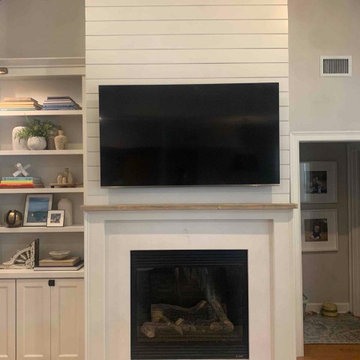
Powered by CABINETWORX
entertainment center remodel, shiplap accent wall, modernized fireplace, built in shelving, ceiling beams and fan
Photo of a large contemporary open concept family room in Jacksonville with beige walls, light hardwood floors, a wood fireplace surround, a wall-mounted tv, red floor, exposed beam and planked wall panelling.
Photo of a large contemporary open concept family room in Jacksonville with beige walls, light hardwood floors, a wood fireplace surround, a wall-mounted tv, red floor, exposed beam and planked wall panelling.
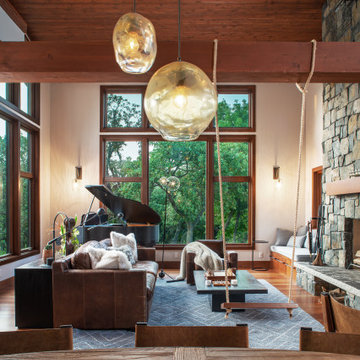
Family room with wood burning fireplace, piano, leather couch and a swing. Reading nook in the corner and large windows. The ceiling and floors are wood with exposed wood beams.
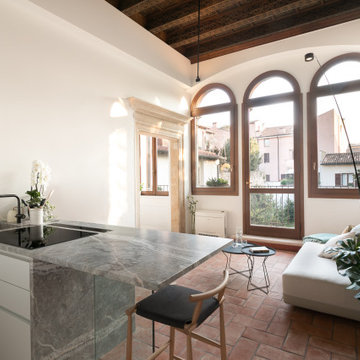
Vista dalla cucina al soggiorno. L'ampia vetrata consente di godere della vista del giardino in ogni angolo in cui si cucina, si pranza, si stazione sul proprio divano.
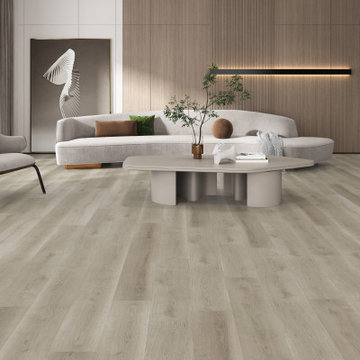
GAIA WHITE SERIES | SOLID POLYMER CORE (SPC)
Gaia White Series SPC represents wood’s natural beauty. With a wood grain embossing directly over the 20 mil with ceramic wear layer, Gaia Flooring White Series is industry leading for durability. The SPC stone based core with luxury sound and heat insulation underlayment, surpasses luxury standards for multilevel estates. Waterproof and guaranteed in all rooms in your home and all regular commercial.
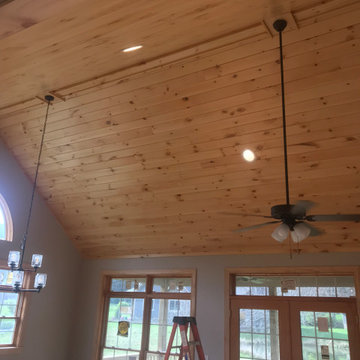
Traditional vaulted ceiling from hand sanded T&G knotty pine boards coated in a polyurethane finish. Customized trim work made from the same T&G knotty pine boards. Doors/Windows casing, baseboards and shoe molding are premium pine boards coated in a polyurethane finish.
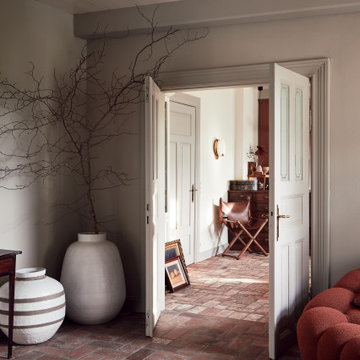
This is an example of a mid-sized eclectic open concept family room in Hamburg with beige walls, brick floors, a standard fireplace, a stone fireplace surround, red floor and exposed beam.
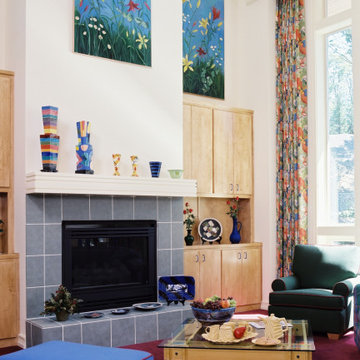
The children in this family had a lot of input on the design of their Family Room. The parents wanted a space that would feel like it belonged to the youngest family members, hence the bright colors on the upholstery, draperies, artwork, and the fun contemporary pottery.
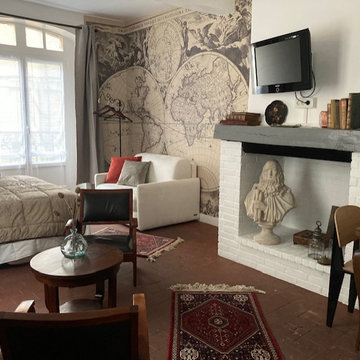
L'idée était de transformer ce studio de centre ville en un lieu atypique, avec une thématique spécifique pour créer une émotion. Le budget était très serré mais des pièces fortes en déco on suffit à métamorphoser l'endroit.
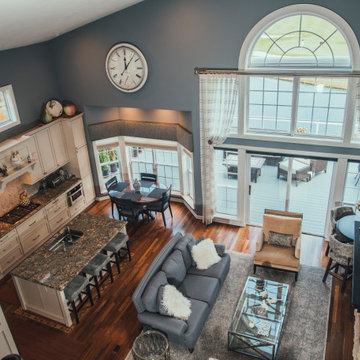
Two-story great room overlooking golf course.
This is an example of a mid-sized transitional open concept family room in New York with grey walls, dark hardwood floors, a two-sided fireplace, a stone fireplace surround, a wall-mounted tv, red floor and vaulted.
This is an example of a mid-sized transitional open concept family room in New York with grey walls, dark hardwood floors, a two-sided fireplace, a stone fireplace surround, a wall-mounted tv, red floor and vaulted.
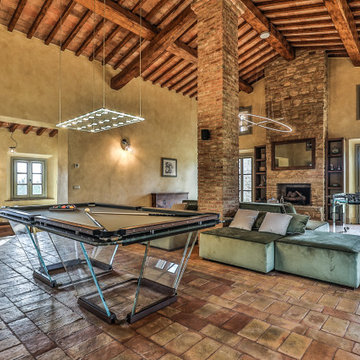
Annesso - stanza multifunzione
This is an example of an expansive mediterranean loft-style family room in Florence with a game room, yellow walls, brick floors, a standard fireplace, a wood fireplace surround, a wall-mounted tv, red floor and vaulted.
This is an example of an expansive mediterranean loft-style family room in Florence with a game room, yellow walls, brick floors, a standard fireplace, a wood fireplace surround, a wall-mounted tv, red floor and vaulted.
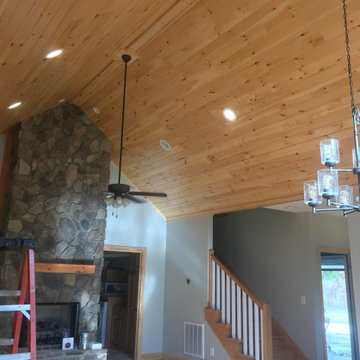
Traditional vaulted ceiling from hand sanded T&G knotty pine boards coated in a polyurethane finish. Customized trim work made from the same T&G knotty pine boards. Doors/Windows casing, baseboards and shoe molding are premium pine boards coated in a polyurethane finish.
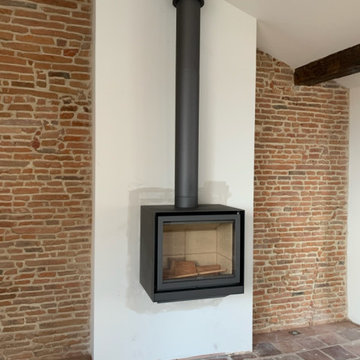
This is an example of a large industrial open concept family room in Toulouse with white walls, terra-cotta floors, a wood stove, no tv, red floor, exposed beam and brick walls.
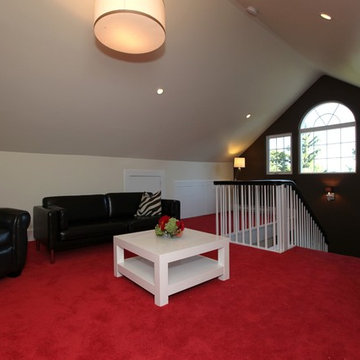
This finished attic became the gathering hub for this growing family. The staircase was constructed to provide access, and large Palladian windows were installed at either end of the main home gable. Barnett Design Build construction; Sean Raneiri photography.
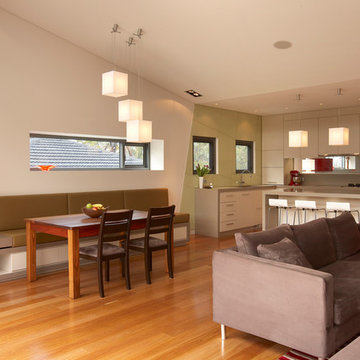
The summer time family room opens out to the rear yard and pool. Folding doors open the space fully to the outside. The sloping ceiling is a reflection of the ceiling to the winter living room and is accentuated by the angled colourback glass behind the sink. A slot view opening allows visual and aural connection to the winter living room.
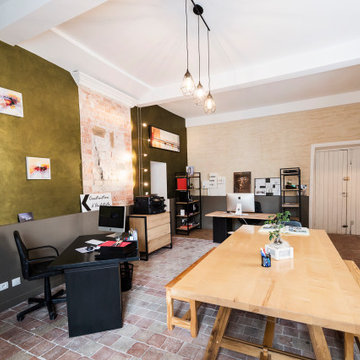
Design ideas for a mid-sized contemporary family room in Saint-Etienne with yellow walls, terra-cotta floors, a wood stove, red floor and exposed beam.
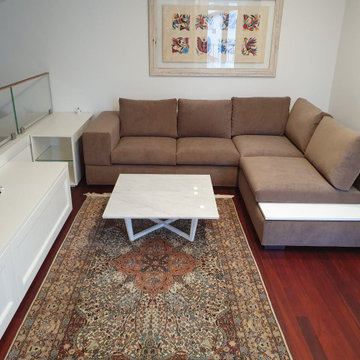
Disposto al piano superiore aperto rispetto alla sala da pranzo
Mid-sized country open concept family room in Other with white walls, dark hardwood floors, no fireplace, a corner tv, red floor and exposed beam.
Mid-sized country open concept family room in Other with white walls, dark hardwood floors, no fireplace, a corner tv, red floor and exposed beam.
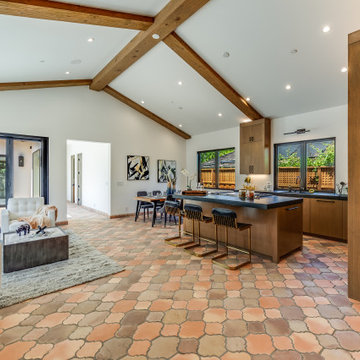
Inspiration for a large mediterranean open concept family room in San Francisco with white walls, terra-cotta floors, red floor and exposed beam.
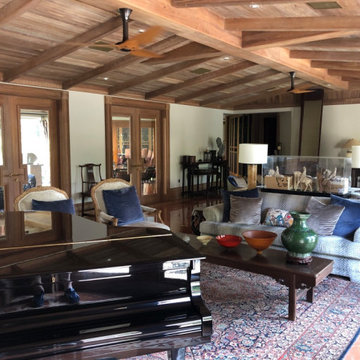
This is an example of an expansive asian open concept family room in Singapore with a music area, beige walls, marble floors, red floor, exposed beam and decorative wall panelling.
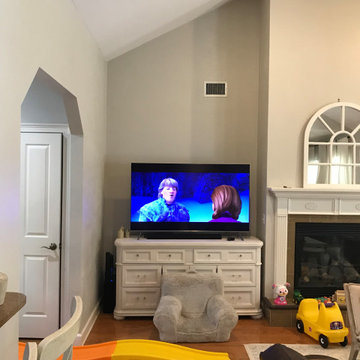
Powered by CABINETWORX
entertainment center remodel, shiplap accent wall, modernized fireplace, built in shelving, ceiling beams and fan
This is an example of a large contemporary open concept family room in Jacksonville with beige walls, light hardwood floors, a wood fireplace surround, a wall-mounted tv, red floor, exposed beam and planked wall panelling.
This is an example of a large contemporary open concept family room in Jacksonville with beige walls, light hardwood floors, a wood fireplace surround, a wall-mounted tv, red floor, exposed beam and planked wall panelling.
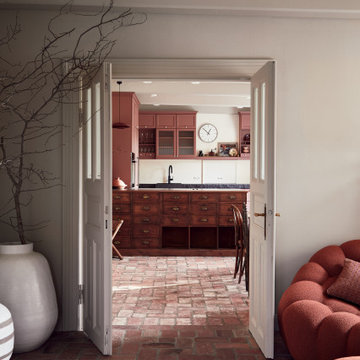
Inspiration for a mid-sized eclectic open concept family room in Hamburg with beige walls, brick floors, a standard fireplace, a stone fireplace surround, red floor and exposed beam.
All Ceiling Designs Family Room Design Photos with Red Floor
1