Family Room Design Photos with Red Walls and a Stone Fireplace Surround
Refine by:
Budget
Sort by:Popular Today
1 - 20 of 116 photos
Item 1 of 3
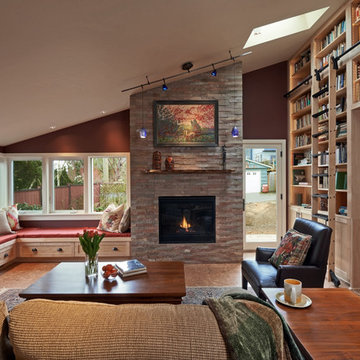
Dale Lang NW architectural photography
Canyon Creek Cabinet Company
Photo of a mid-sized arts and crafts open concept family room in Seattle with red walls, cork floors, a library, a stone fireplace surround, a standard fireplace, no tv and brown floor.
Photo of a mid-sized arts and crafts open concept family room in Seattle with red walls, cork floors, a library, a stone fireplace surround, a standard fireplace, no tv and brown floor.
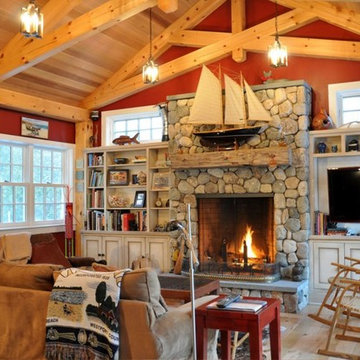
Mid-sized arts and crafts open concept family room in New York with red walls, light hardwood floors, a standard fireplace, a stone fireplace surround and a freestanding tv.
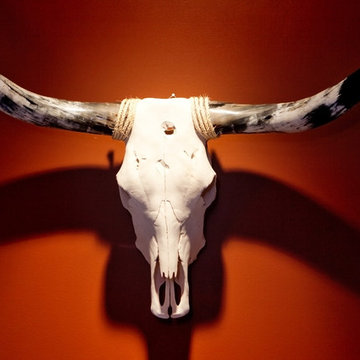
An entertainment space for discerning client who loves Texas, vintage, reclaimed materials, stone, distressed wood, beer tapper, wine, and sports memorabilia. Photo by Jeremy Fenelon
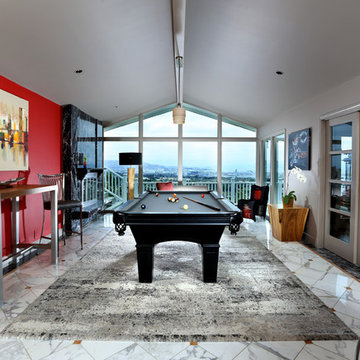
Design ideas for a large contemporary enclosed family room in San Francisco with red walls, marble floors, a standard fireplace, a stone fireplace surround and no tv.
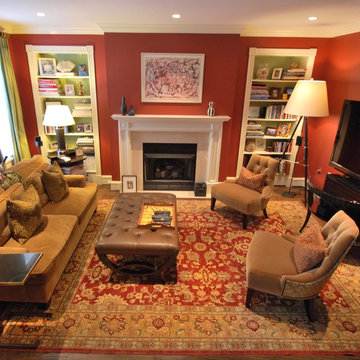
TV viewing family room by Michael Molesky Interior Design. Deep brick red wall color is warm and inviting. Soft corduroy and mohair upholstery fabrics. Leather button tufted oversized ottoman. Green accent color in both the silk curtains and bookshelf backs.
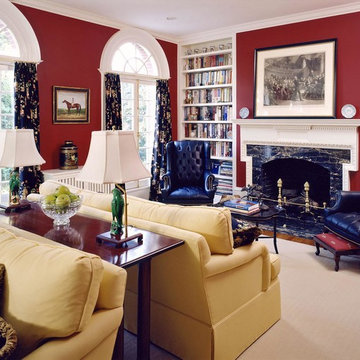
Catherine Tighe
This is an example of a large traditional enclosed family room in DC Metro with a library, red walls, medium hardwood floors, a standard fireplace, a stone fireplace surround, a built-in media wall and brown floor.
This is an example of a large traditional enclosed family room in DC Metro with a library, red walls, medium hardwood floors, a standard fireplace, a stone fireplace surround, a built-in media wall and brown floor.
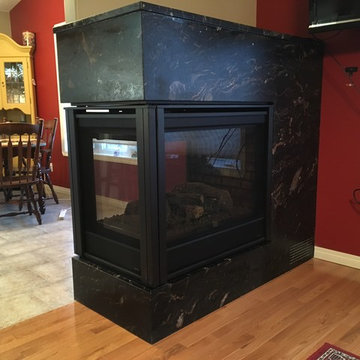
3 sided Fireplaces custom Clad in Lathered Titanium granite.
Mid-sized traditional open concept family room in Edmonton with red walls, light hardwood floors, a two-sided fireplace and a stone fireplace surround.
Mid-sized traditional open concept family room in Edmonton with red walls, light hardwood floors, a two-sided fireplace and a stone fireplace surround.
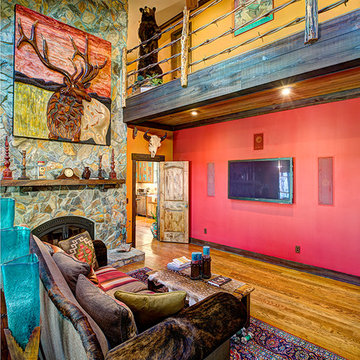
South West theme den with faux barbed wire balcony rail, natural stone fireplace and wooden ceiling.
This is an example of an open concept family room in Other with a library, red walls, light hardwood floors, a standard fireplace, a stone fireplace surround, a built-in media wall and brown floor.
This is an example of an open concept family room in Other with a library, red walls, light hardwood floors, a standard fireplace, a stone fireplace surround, a built-in media wall and brown floor.
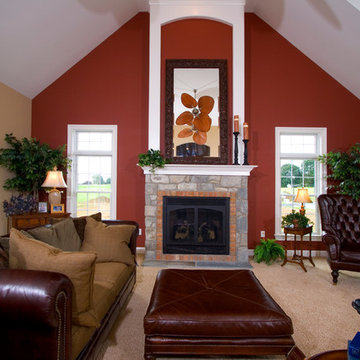
The family room has a vaulted ceiling with dormer windows and a rust-colored accent wall. The impressive two-story stone and brick fireplace holds a large wood-framed mirror reflecting the unique dual fans hung from the ceiling.
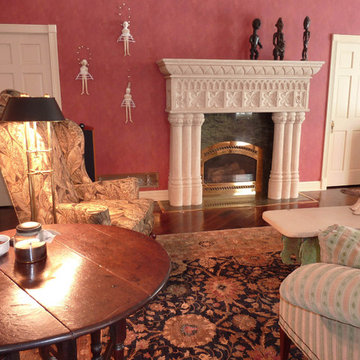
Timeless traditional family room with carved stone fireplace and rich red walls. Featuring luxurious upholstery and modern sculpture.
This is an example of a mid-sized traditional enclosed family room in Chicago with dark hardwood floors, a standard fireplace, a stone fireplace surround, no tv, brown floor and red walls.
This is an example of a mid-sized traditional enclosed family room in Chicago with dark hardwood floors, a standard fireplace, a stone fireplace surround, no tv, brown floor and red walls.
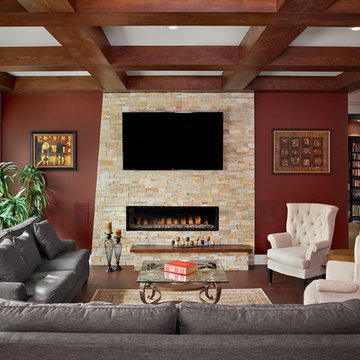
We are just next to the staircase, it would be to our left. You can see into the entrance that the barn door encloses. A Library! Filled to the brim with the family collection of books.
This cozy family room just invites you to take your book and read close to the fireplace and look the window to a view I can only imagine is beautiful. The asymmetrical fireplace surround is genius in catching your eye and a play on the linear design that's throughout the floor and ceiling. Still loving all the colours this home consistently features; the orange reds especially!
How about you, still loving it as much as we are?
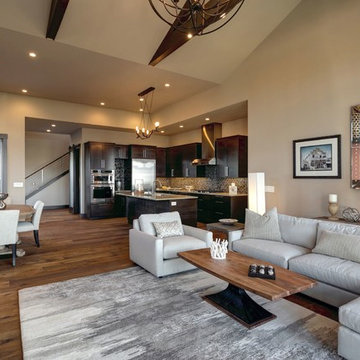
This is an example of a large contemporary family room in Seattle with red walls, medium hardwood floors, a ribbon fireplace, a stone fireplace surround, a wall-mounted tv and brown floor.
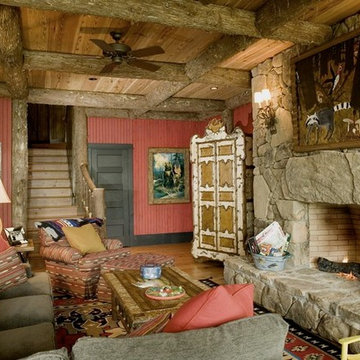
Country family room in Atlanta with red walls, a standard fireplace and a stone fireplace surround.
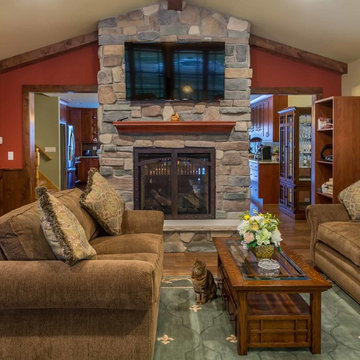
This 1960s split-level has a new Family Room addition in front of the existing home, with a total gut remodel of the existing Kitchen/Living/Dining spaces. A walk-around stone double-sided fireplace between Dining and the new Family room sits at the original exterior wall. The stone accents, wood trim and wainscot, and beam details highlight the rustic charm of this home. Also added are an accessible Bath with roll-in shower, Entry vestibule with closet, and Mudroom/Laundry with direct access from the existing Garage.
Photography by Kmiecik Imagery.
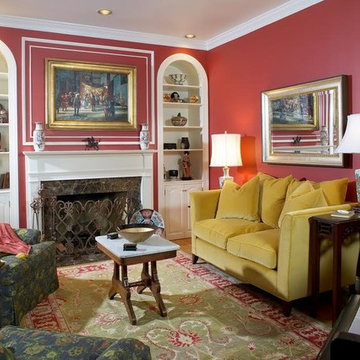
This is an example of a mid-sized traditional enclosed family room in New York with a standard fireplace, a stone fireplace surround, a music area, red walls and light hardwood floors.
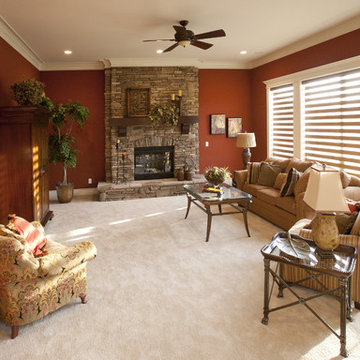
Photo of a large traditional open concept family room in Cincinnati with red walls, carpet, a standard fireplace, a stone fireplace surround and a concealed tv.
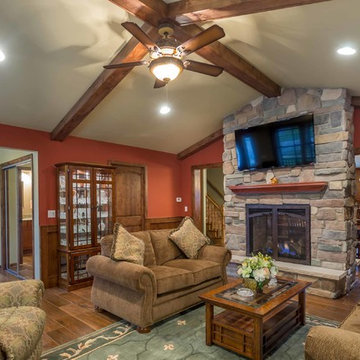
This 1960s split-level has a new Family Room addition in front of the existing home, with a total gut remodel of the existing Kitchen/Living/Dining spaces. A walk-around stone double-sided fireplace between Dining and the new Family room sits at the original exterior wall. The stone accents, wood trim and wainscot, and beam details highlight the rustic charm of this home. Also added are an accessible Bath with roll-in shower, Entry vestibule with closet, and Mudroom/Laundry with direct access from the existing Garage.
Photography by Kmiecik Imagery.
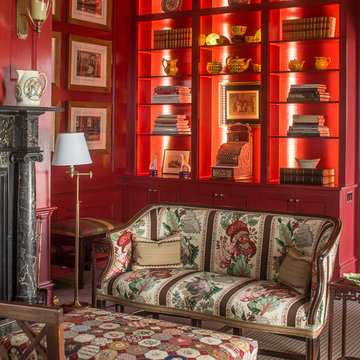
Photo of a large traditional enclosed family room in Portland Maine with a library, red walls, carpet, a standard fireplace, a stone fireplace surround, a built-in media wall and multi-coloured floor.
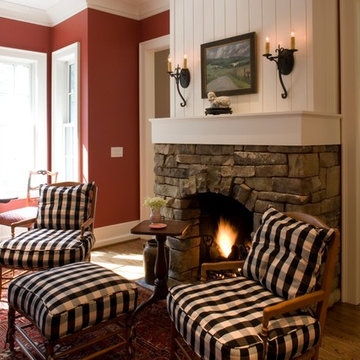
Nestled in the woods, this 1920’s style home draws on architectural references from he homes nearby Linville, NC. While the home has no distinct view, we were guided by the Tudor and Cotswold influence brought over by the setters in the area to anchor it in its intimate setting.
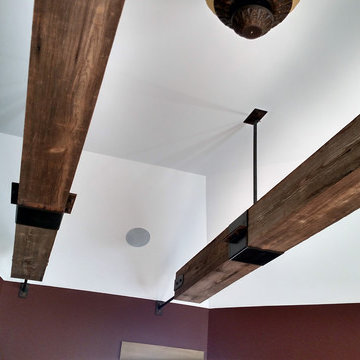
This family room ceiling is accented with reclaimed barn wood beams that are suspended from the ceiling with wrought iron brackets. This is a ceiling treatment inspired by rail road ties.
Family Room Design Photos with Red Walls and a Stone Fireplace Surround
1