Family Room Design Photos with Red Walls and Brown Floor
Refine by:
Budget
Sort by:Popular Today
141 - 160 of 182 photos
Item 1 of 3
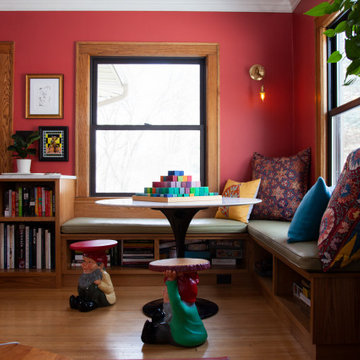
Design ideas for a mid-sized open concept family room in Minneapolis with a game room, red walls, light hardwood floors, a standard fireplace, a brick fireplace surround and brown floor.
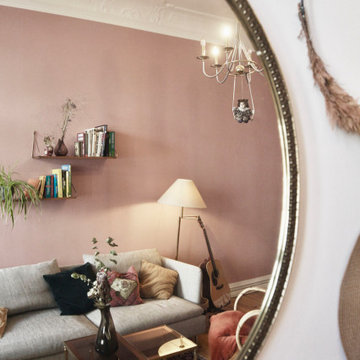
Inspiration for a mid-sized traditional open concept family room in Berlin with red walls, painted wood floors and brown floor.
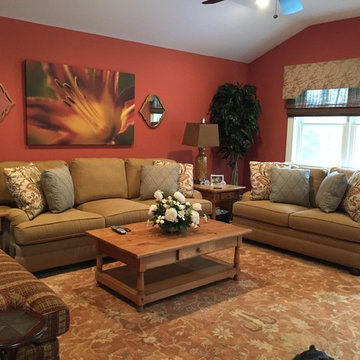
Photo of a large traditional open concept family room in New York with red walls, a freestanding tv, brown floor and medium hardwood floors.
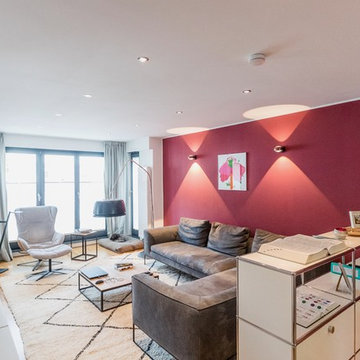
https://d-photography.org/web/
Design ideas for a mid-sized contemporary open concept family room in Frankfurt with red walls, medium hardwood floors and brown floor.
Design ideas for a mid-sized contemporary open concept family room in Frankfurt with red walls, medium hardwood floors and brown floor.
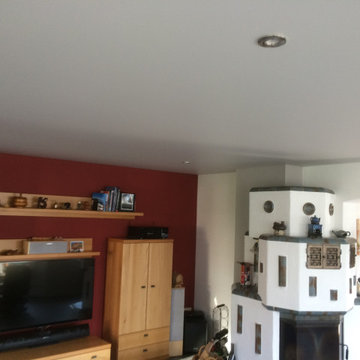
Super glatte Decke ! in Seidenglanz verspannt
Design ideas for a large traditional family room in Hanover with red walls, vinyl floors, a corner fireplace, a plaster fireplace surround, a freestanding tv and brown floor.
Design ideas for a large traditional family room in Hanover with red walls, vinyl floors, a corner fireplace, a plaster fireplace surround, a freestanding tv and brown floor.
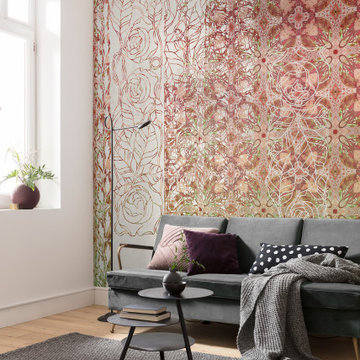
Die Tapete wirkt wie ein Kaleidoskop von Formen und Mustern an der Wand.
This is an example of a large traditional open concept family room in Munich with red walls, laminate floors and brown floor.
This is an example of a large traditional open concept family room in Munich with red walls, laminate floors and brown floor.
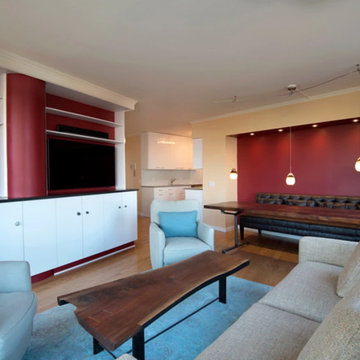
This is an example of a mid-sized contemporary open concept family room in Other with red walls, light hardwood floors, a built-in media wall and brown floor.
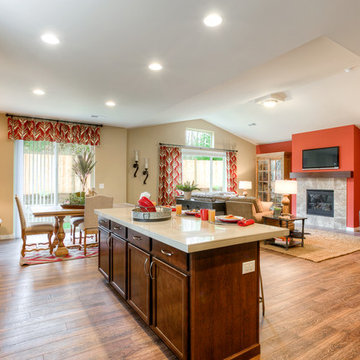
This is an example of a large traditional open concept family room in Seattle with red walls, a standard fireplace, a tile fireplace surround, a wall-mounted tv, dark hardwood floors and brown floor.
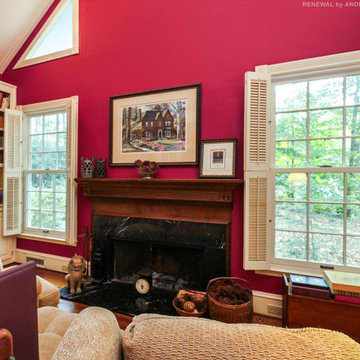
Wonderful reading room and home library with new windows we installed. This gorgeous and cozy space with comfortable chairs and delightful book shelves looks wonderful with two new windows installed on either size of a handsome fireplace. Get started replacing your windows today with Renewal by Andersen of Georgia, serving the entire state including Atlanta, Savannah, Macon and Augusta.
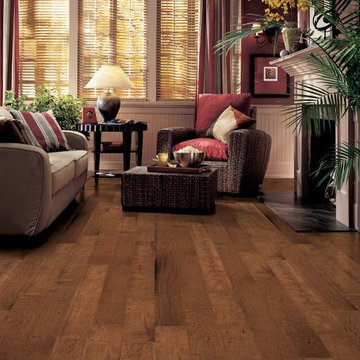
Bruce has provided "over a century of authentic craftsmanship for long-lasting, premier quality," and at Century Tile, we ensure that we only provide the best for our customers. Visit us online at https://www.century-tile.com/ for more information on our selection.
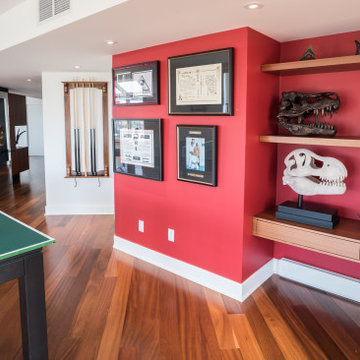
Mid-sized modern open concept family room with a game room, red walls, dark hardwood floors and brown floor.
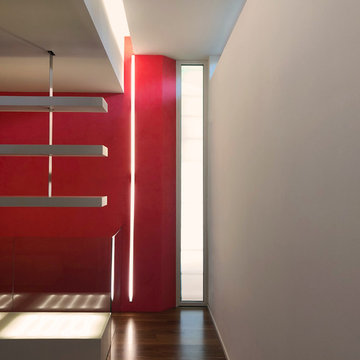
un taglio verticale di luce naturale che è anche il percorso verticale che porta al tetto giardino, una replica di luce artificiale che prosegue e "taglia in due" anche il soffitto. Dallo stesso scendono, quasi sospese, delle lame di acciaio a cui sono appese delle mensole in solid Surface bianco.
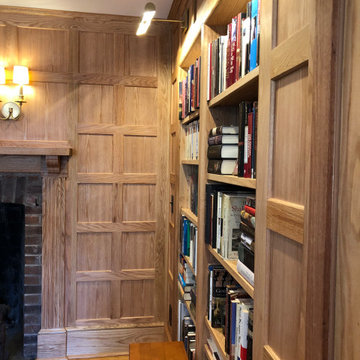
Close up view of the woodwork so impeccably installed.
Design ideas for a mid-sized country open concept family room in Bridgeport with a library, red walls, light hardwood floors, a standard fireplace, a brick fireplace surround, no tv and brown floor.
Design ideas for a mid-sized country open concept family room in Bridgeport with a library, red walls, light hardwood floors, a standard fireplace, a brick fireplace surround, no tv and brown floor.
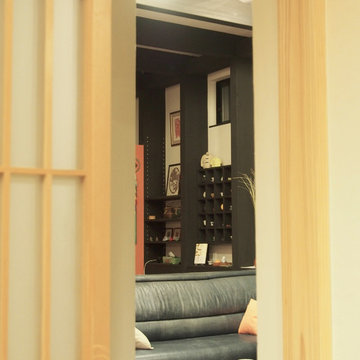
写真:アトリエハコ建築設計事務所
Photo of a mid-sized asian open concept family room in Tokyo with red walls, dark hardwood floors, a freestanding tv and brown floor.
Photo of a mid-sized asian open concept family room in Tokyo with red walls, dark hardwood floors, a freestanding tv and brown floor.
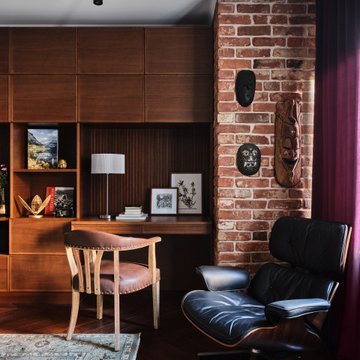
Автор проекта, дизайнер - Васильева Наталия; плитка из старого кирпича от компании BRICKTILES.ru; фотограф Евгений Кулибаба; стилист Кришталёва Людмила.
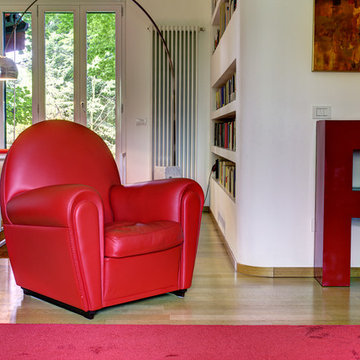
Mid-sized open concept family room in Milan with red walls, medium hardwood floors, no fireplace and brown floor.
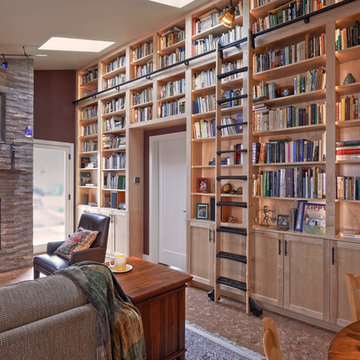
NW Architectural Photography
Inspiration for a mid-sized arts and crafts open concept family room in Seattle with a library, red walls, cork floors, a standard fireplace, a stone fireplace surround, no tv and brown floor.
Inspiration for a mid-sized arts and crafts open concept family room in Seattle with a library, red walls, cork floors, a standard fireplace, a stone fireplace surround, no tv and brown floor.
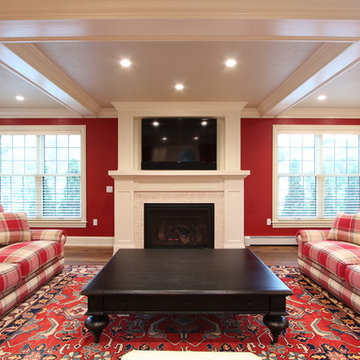
Warm red paint was used in this sunken living room. A fireplace was added on the exterior wall. A gas insert, marble tile surround, wood mantle, and recessed TV make this a great architectural feature in this remodeled room.
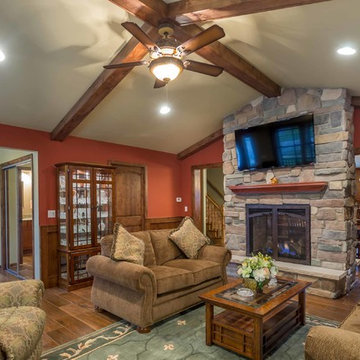
This 1960s split-level has a new Family Room addition in front of the existing home, with a total gut remodel of the existing Kitchen/Living/Dining spaces. A walk-around stone double-sided fireplace between Dining and the new Family room sits at the original exterior wall. The stone accents, wood trim and wainscot, and beam details highlight the rustic charm of this home. Also added are an accessible Bath with roll-in shower, Entry vestibule with closet, and Mudroom/Laundry with direct access from the existing Garage.
Photography by Kmiecik Imagery.
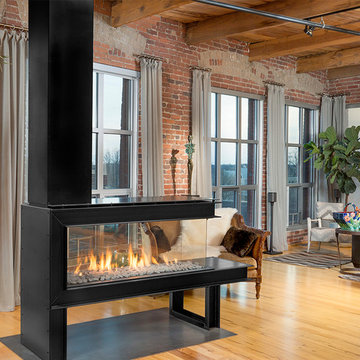
Condo owner, Cyndi Collins, spent hours searching for the perfect fireplace. She says, "I did a lot of searching to find the perfect fireplace. I started looking at 4-sided, peninsulas, room dividers… I can’t tell you how many hours I spent. It became my project every night before bed. I wanted it to be the heart of the home. "
Family Room Design Photos with Red Walls and Brown Floor
8