Family Room Design Photos with Red Walls and Grey Floor
Refine by:
Budget
Sort by:Popular Today
41 - 58 of 58 photos
Item 1 of 3
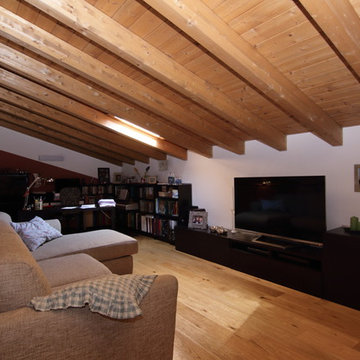
Salotto posto sul soppalco, affacciato sulla zona giorno.
This is an example of a mid-sized country open concept family room in Other with red walls, porcelain floors, a two-sided fireplace, a plaster fireplace surround, a wall-mounted tv and grey floor.
This is an example of a mid-sized country open concept family room in Other with red walls, porcelain floors, a two-sided fireplace, a plaster fireplace surround, a wall-mounted tv and grey floor.
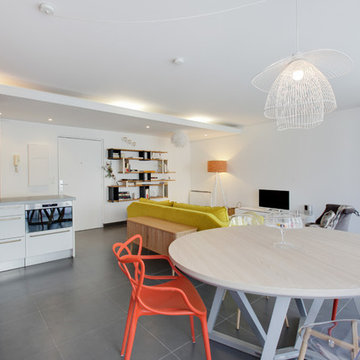
Meero
Design ideas for a large contemporary open concept family room in Paris with red walls, a freestanding tv and grey floor.
Design ideas for a large contemporary open concept family room in Paris with red walls, a freestanding tv and grey floor.
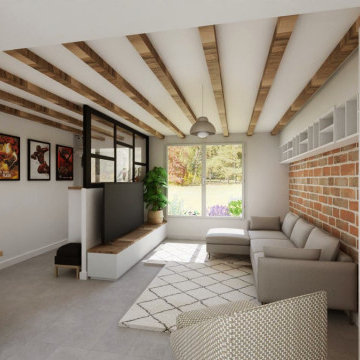
Photo of a mid-sized eclectic open concept family room in Lyon with red walls, ceramic floors, no fireplace, a freestanding tv, grey floor, exposed beam and wallpaper.
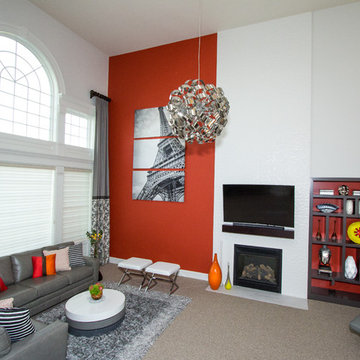
This modern family wanted a home to match. They purchased a beautiful home in Ashburn and wanted the interiors to clean lined, sleek but also colorful. The builder-grade fireplace was given a very modern look with new tile from Porcelanosa and custom made wood mantle. The awkward niches was also given a new look and new purpose with a custom built-in. Both the mantle and built-in were made by Ark Woodworking. We warmed the space with a pop of warm color on the left side of the fireplace wall and balanced with with modern art to the right. A very unique modern chandelier centers the entire design. A large custom leather sectional and coordinating stools provides plenty of seating.
Liz Ernest Photography
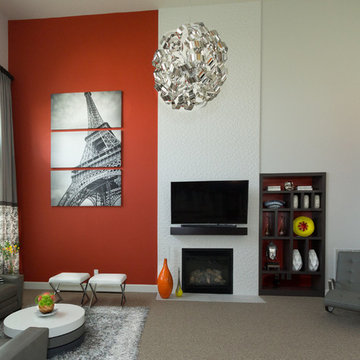
This modern family wanted a home to match. They purchased a beautiful home in Ashburn and wanted the interiors to clean lined, sleek but also colorful. The builder-grade fireplace was given a very modern look with new tile from Porcelanosa and custom made wood mantle. The awkward niches was also given a new look and new purpose with a custom built-in. Both the mantle and built-in were made by Ark Woodworking. We warmed the space with a pop of warm color on the left side of the fireplace wall and balanced with with modern art to the right. A very unique modern chandelier centers the entire design. A large custom leather sectional and coordinating stools provides plenty of seating.
Liz Ernest Photography
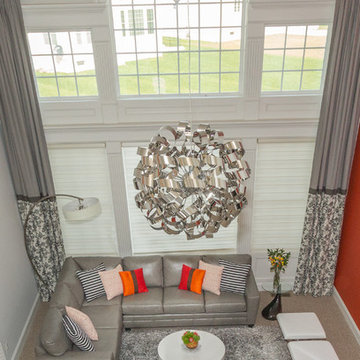
This modern family wanted a home to match. They purchased a beautiful home in Ashburn and wanted the interiors to clean lined, sleek but also colorful. The builder-grade fireplace was given a very modern look with new tile from Porcelanosa and custom made wood mantle. The awkward niches was also given a new look and new purpose with a custom built-in. Both the mantle and built-in were made by Ark Woodworking. We warmed the space with a pop of warm color on the left side of the fireplace wall and balanced with with modern art to the right. A very unique modern chandelier centers the entire design. A large custom leather sectional and coordinating stools provides plenty of seating.
Liz Ernest Photography
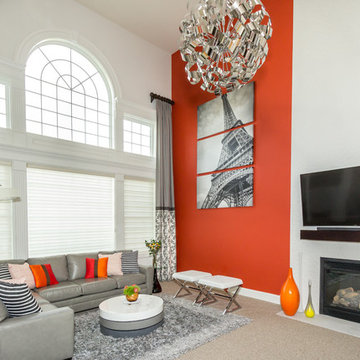
This modern family wanted a home to match. They purchased a beautiful home in Ashburn and wanted the interiors to clean lined, sleek but also colorful. The builder-grade fireplace was given a very modern look with new tile from Porcelanosa and custom made wood mantle. The awkward niches was also given a new look and new purpose with a custom built-in. Both the mantle and built-in were made by Ark Woodworking. We warmed the space with a pop of warm color on the left side of the fireplace wall and balanced with with modern art to the right. A very unique modern chandelier centers the entire design. A large custom leather sectional and coordinating stools provides plenty of seating.
Liz Ernest Photography
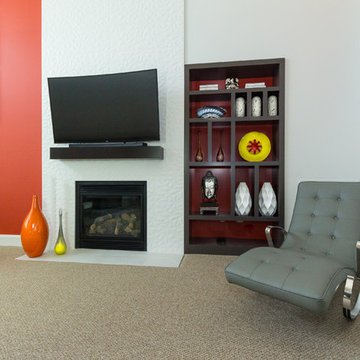
This modern family wanted a home to match. They purchased a beautiful home in Ashburn and wanted the interiors to clean lined, sleek but also colorful. The builder-grade fireplace was given a very modern look with new tile from Porcelanosa and custom made wood mantle. The awkward niches was also given a new look and new purpose with a custom built-in. Both the mantle and built-in were made by Ark Woodworking. We warmed the space with a pop of warm color on the left side of the fireplace wall and balanced with with modern art to the right. A very unique modern chandelier centers the entire design. A large custom leather sectional and coordinating stools provides plenty of seating.
Liz Ernest Photography
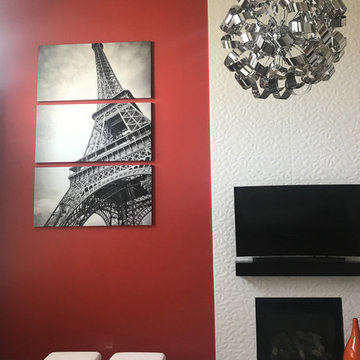
We added this beautiful Porcelanosa tile around this hum drum two story fireplace and painted the wall next to it a bold red. A modern light fixture, art and stools complete the design.
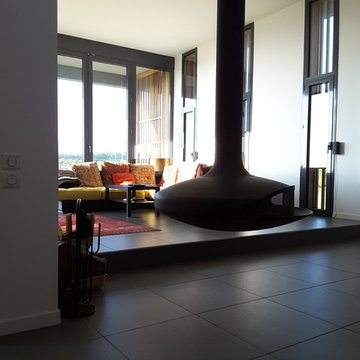
La cheminée Focus suspendu devant le séjour et ses grands vitrages vers la vallée et les montagnes au loin.
This is an example of a large contemporary open concept family room in Lyon with red walls, ceramic floors, a hanging fireplace and grey floor.
This is an example of a large contemporary open concept family room in Lyon with red walls, ceramic floors, a hanging fireplace and grey floor.
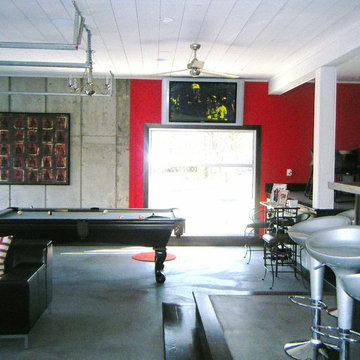
Large eclectic open concept family room in Milwaukee with a game room, red walls, concrete floors, a wall-mounted tv and grey floor.
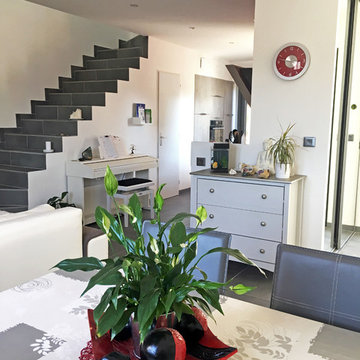
Laetitia Gonzalez
Mid-sized contemporary open concept family room in Montpellier with a music area, red walls, no fireplace and grey floor.
Mid-sized contemporary open concept family room in Montpellier with a music area, red walls, no fireplace and grey floor.
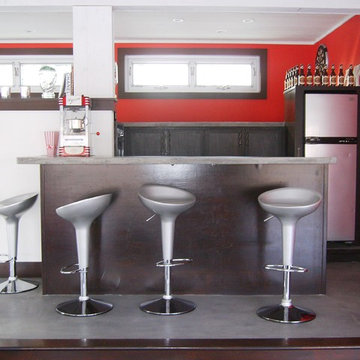
This is an example of a large contemporary open concept family room in Milwaukee with red walls, concrete floors, grey floor, a game room and a wall-mounted tv.
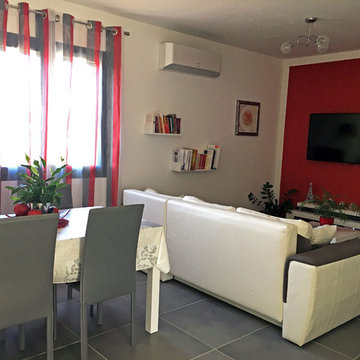
Laetitia Gonzalez
Photo of a mid-sized contemporary open concept family room in Montpellier with a music area, red walls, no fireplace and grey floor.
Photo of a mid-sized contemporary open concept family room in Montpellier with a music area, red walls, no fireplace and grey floor.
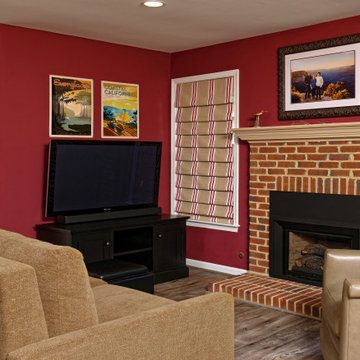
A wider view showing more of the fireplace, and how the color connects with the hobbled Roman shade and furnishings.
Traditional family room in DC Metro with red walls, laminate floors and grey floor.
Traditional family room in DC Metro with red walls, laminate floors and grey floor.
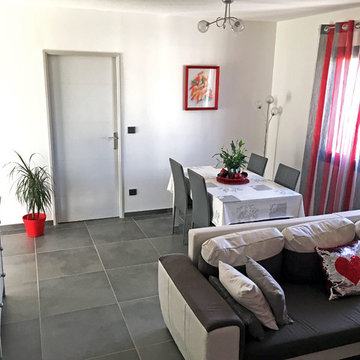
Laetitia Gonzalez
Inspiration for a mid-sized contemporary open concept family room in Montpellier with a music area, red walls, no fireplace and grey floor.
Inspiration for a mid-sized contemporary open concept family room in Montpellier with a music area, red walls, no fireplace and grey floor.
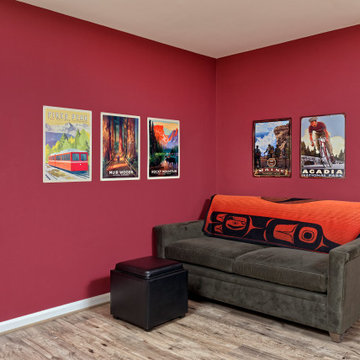
The Family room collection of posters from family travels to national parks continues around the room. Occasionally a ping pong table is rolled into this space.
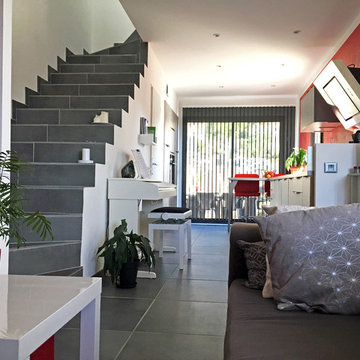
Laetitia Gonzalez
This is an example of a mid-sized contemporary open concept family room in Montpellier with a music area, red walls, no fireplace and grey floor.
This is an example of a mid-sized contemporary open concept family room in Montpellier with a music area, red walls, no fireplace and grey floor.
Family Room Design Photos with Red Walls and Grey Floor
3