Family Room Design Photos with Red Walls and Multi-coloured Walls
Refine by:
Budget
Sort by:Popular Today
1 - 20 of 3,619 photos
Item 1 of 3
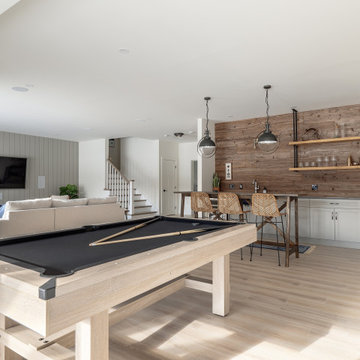
Modern lake house decorated with warm wood tones and blue accents.
Inspiration for a large transitional family room in Other with multi-coloured walls, laminate floors, no fireplace and beige floor.
Inspiration for a large transitional family room in Other with multi-coloured walls, laminate floors, no fireplace and beige floor.
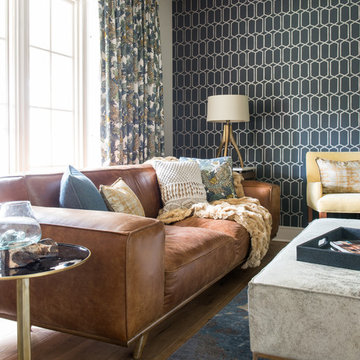
Photography: Michael Hunter
Mid-sized midcentury enclosed family room in Austin with medium hardwood floors, a wall-mounted tv and multi-coloured walls.
Mid-sized midcentury enclosed family room in Austin with medium hardwood floors, a wall-mounted tv and multi-coloured walls.
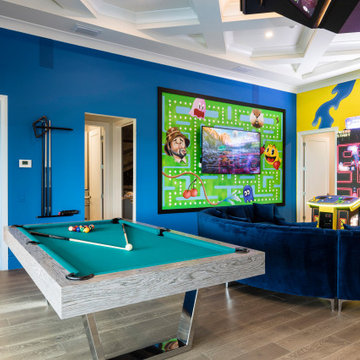
Caddy Shack / Pac-Man Theme Game Room / Bar with Custom Made Jumbotron, Theme Paint, Worlds Largest Pac-Man, Pool Table, Golden Tee and Table Top Touchscreen Arcade.
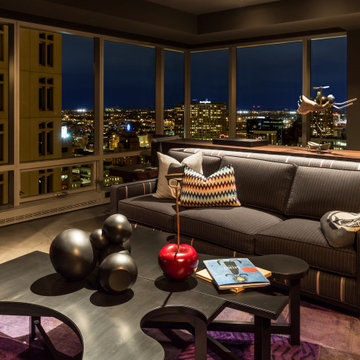
TV and reading rooom
Photo of a mid-sized eclectic open concept family room in Milwaukee with multi-coloured walls, concrete floors and a wall-mounted tv.
Photo of a mid-sized eclectic open concept family room in Milwaukee with multi-coloured walls, concrete floors and a wall-mounted tv.
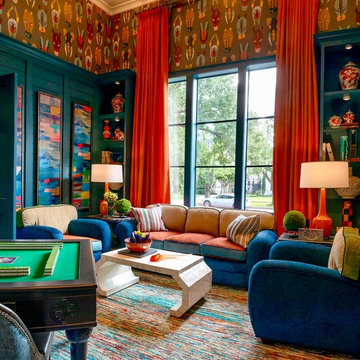
Mahjong Game Room with Wet Bar
Mid-sized transitional family room in Houston with carpet, multi-coloured floor, a home bar and multi-coloured walls.
Mid-sized transitional family room in Houston with carpet, multi-coloured floor, a home bar and multi-coloured walls.
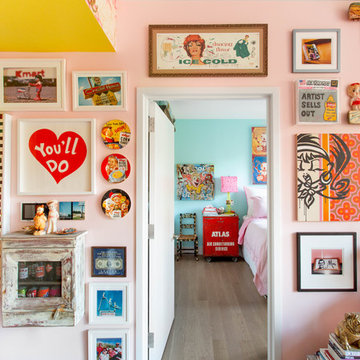
Mid-sized eclectic open concept family room in New York with multi-coloured walls and a wall-mounted tv.
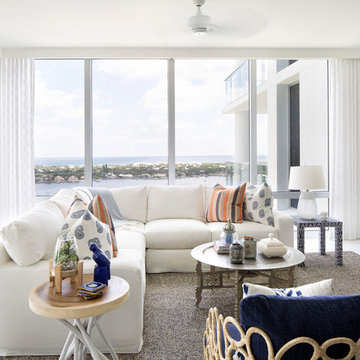
Photography By Jessica Klewicki Glynn
This is an example of a beach style family room in Miami with multi-coloured walls, a freestanding tv and white floor.
This is an example of a beach style family room in Miami with multi-coloured walls, a freestanding tv and white floor.
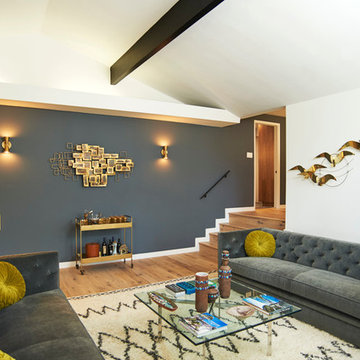
© Steven Dewall Photography
This is an example of a mid-sized midcentury enclosed family room in Los Angeles with a home bar, light hardwood floors and multi-coloured walls.
This is an example of a mid-sized midcentury enclosed family room in Los Angeles with a home bar, light hardwood floors and multi-coloured walls.
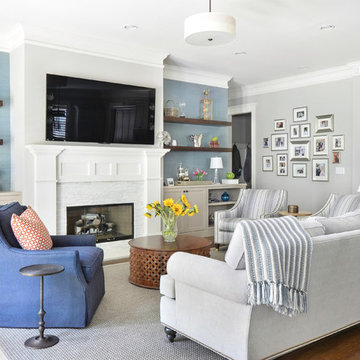
This family room was totally redesigned with new shelving and all new furniture. The blue grasscloth added texture and interest. The fabrics are all kid friendly and the rug is an indoor/outdoor rug by Stark. Photo by: Melodie Hayes
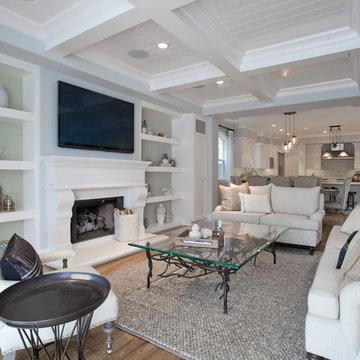
Coastal Luxe interior design by Lindye Galloway Design. Open layout family room design with custom furniture.
Inspiration for a large beach style open concept family room in Orange County with light hardwood floors, a standard fireplace, a wall-mounted tv, multi-coloured walls and a wood fireplace surround.
Inspiration for a large beach style open concept family room in Orange County with light hardwood floors, a standard fireplace, a wall-mounted tv, multi-coloured walls and a wood fireplace surround.
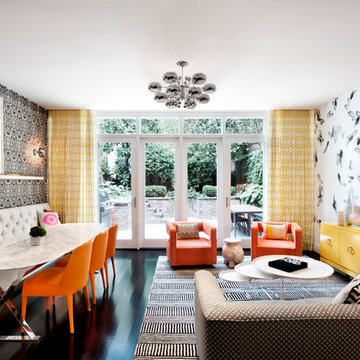
Located in stylish Chelsea, this updated five-floor townhouse incorporates both a bold, modern aesthetic and sophisticated, polished taste. Palettes range from vibrant and playful colors in the family and kids’ spaces to softer, rich tones in the master bedroom and formal dining room. DHD interiors embraced the client’s adventurous taste, incorporating dynamic prints and striking wallpaper into each room, and a stunning floor-to-floor stair runner. Lighting became one of the most crucial elements as well, as ornate vintage fixtures and eye-catching sconces are featured throughout the home.
Photography: Emily Andrews
Architect: Robert Young Architecture
3 Bedrooms / 4,000 Square Feet
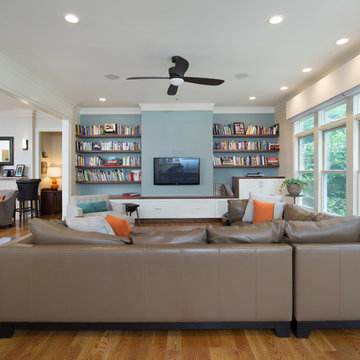
Matt Kocourek
Photo of a mid-sized contemporary open concept family room in Kansas City with light hardwood floors, a wall-mounted tv and multi-coloured walls.
Photo of a mid-sized contemporary open concept family room in Kansas City with light hardwood floors, a wall-mounted tv and multi-coloured walls.
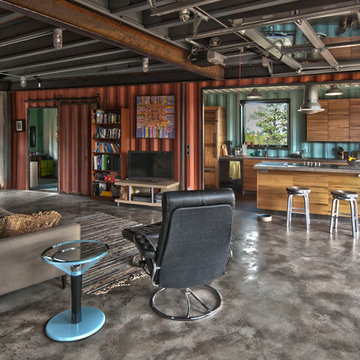
Photography by Braden Gunem
Project by Studio H:T principal in charge Brad Tomecek (now with Tomecek Studio Architecture). This project questions the need for excessive space and challenges occupants to be efficient. Two shipping containers saddlebag a taller common space that connects local rock outcroppings to the expansive mountain ridge views. The containers house sleeping and work functions while the center space provides entry, dining, living and a loft above. The loft deck invites easy camping as the platform bed rolls between interior and exterior. The project is planned to be off-the-grid using solar orientation, passive cooling, green roofs, pellet stove heating and photovoltaics to create electricity.
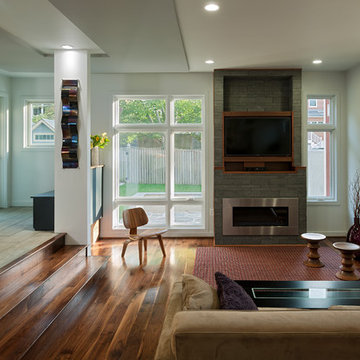
New family room with stone fireplace surround and views to private rear garden. For information about our work, please contact info@studiombdc.com
Contemporary open concept family room in DC Metro with a ribbon fireplace, a wall-mounted tv, multi-coloured walls, medium hardwood floors, a stone fireplace surround and brown floor.
Contemporary open concept family room in DC Metro with a ribbon fireplace, a wall-mounted tv, multi-coloured walls, medium hardwood floors, a stone fireplace surround and brown floor.
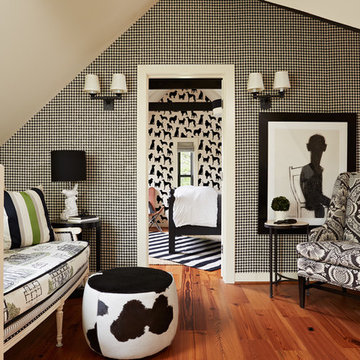
Susan Gilmore
Photo of a mid-sized traditional loft-style family room in Minneapolis with medium hardwood floors, multi-coloured walls, orange floor, no fireplace and no tv.
Photo of a mid-sized traditional loft-style family room in Minneapolis with medium hardwood floors, multi-coloured walls, orange floor, no fireplace and no tv.
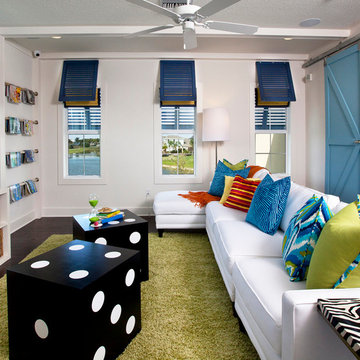
This vibrant space was designed for family game night. The dice ottomans, beadboard wall, and barn door all tie in effortlessly.
Inspiration for a beach style enclosed family room in Orlando with dark hardwood floors, a freestanding tv, multi-coloured walls and panelled walls.
Inspiration for a beach style enclosed family room in Orlando with dark hardwood floors, a freestanding tv, multi-coloured walls and panelled walls.
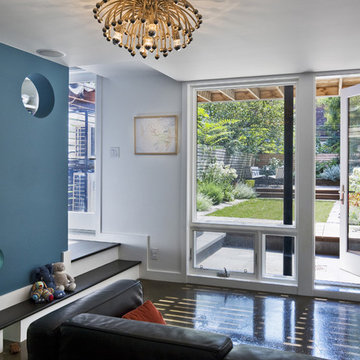
Inspiration for a contemporary family room in New York with multi-coloured walls.
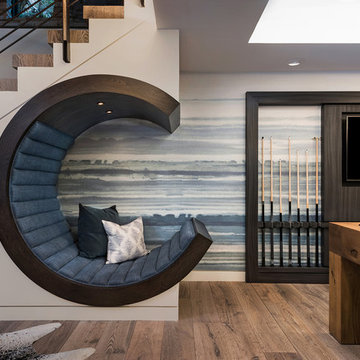
This is an example of a mid-sized contemporary open concept family room in San Diego with brown floor, multi-coloured walls and dark hardwood floors.
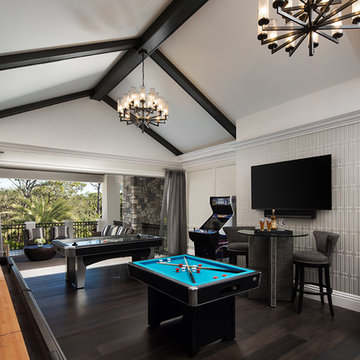
Upstairs Family Room. Photography by Tim Gibbons.
This is an example of a traditional family room in Miami with multi-coloured walls, dark hardwood floors, brown floor, a game room, no fireplace and a wall-mounted tv.
This is an example of a traditional family room in Miami with multi-coloured walls, dark hardwood floors, brown floor, a game room, no fireplace and a wall-mounted tv.
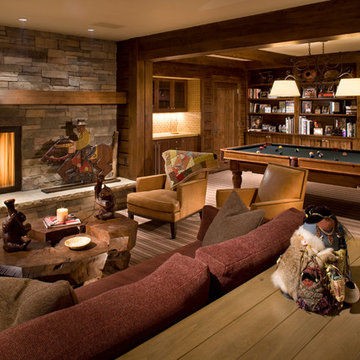
Brent Moss Photography
Mid-sized contemporary open concept family room in Denver with a game room, carpet, a standard fireplace, a stone fireplace surround, multi-coloured walls and no tv.
Mid-sized contemporary open concept family room in Denver with a game room, carpet, a standard fireplace, a stone fireplace surround, multi-coloured walls and no tv.
Family Room Design Photos with Red Walls and Multi-coloured Walls
1