Family Room Design Photos with a Home Bar and Terra-cotta Floors
Refine by:
Budget
Sort by:Popular Today
1 - 20 of 38 photos
Item 1 of 3
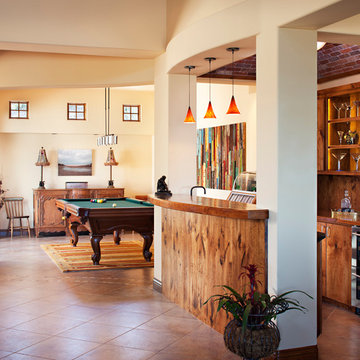
Centered on seamless transitions of indoor and outdoor living, this open-planned Spanish Ranch style home is situated atop a modest hill overlooking Western San Diego County. The design references a return to historic Rancho Santa Fe style by utilizing a smooth hand troweled stucco finish, heavy timber accents, and clay tile roofing. By accurately identifying the peak view corridors the house is situated on the site in such a way where the public spaces enjoy panoramic valley views, while the master suite and private garden are afforded majestic hillside views.
As see in San Diego magazine, November 2011
http://www.sandiegomagazine.com/San-Diego-Magazine/November-2011/Hilltop-Hacienda/
Photos by: Zack Benson

We kept the original floors and cleaned them up, replaced the built-in and exposed beams. Custom sectional for maximum seating and one of a kind pillows.
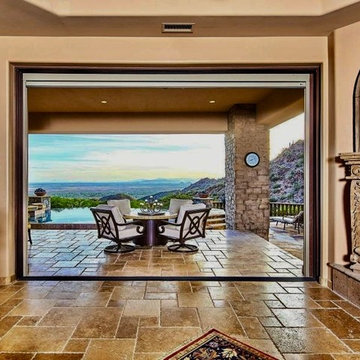
What a view!
Photo of an expansive traditional enclosed family room in Phoenix with a home bar, beige walls, terra-cotta floors, a corner fireplace, a stone fireplace surround, no tv and beige floor.
Photo of an expansive traditional enclosed family room in Phoenix with a home bar, beige walls, terra-cotta floors, a corner fireplace, a stone fireplace surround, no tv and beige floor.
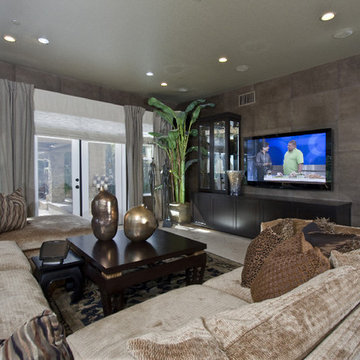
Home Automation provides personalized control of lights, shades, AV, temperature, security, and all of the technology throughout your home from your favorite device. We program button keypads, touch screens, iPads and smart phones to control functions from home or away.
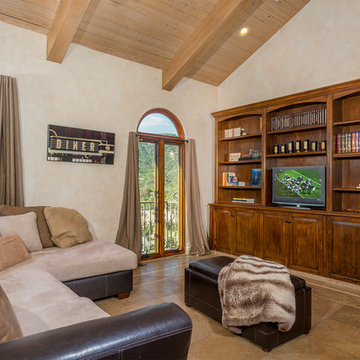
Clarified Studios
This is an example of a mid-sized mediterranean open concept family room in Los Angeles with beige walls, terra-cotta floors, a built-in media wall, a home bar, no fireplace and beige floor.
This is an example of a mid-sized mediterranean open concept family room in Los Angeles with beige walls, terra-cotta floors, a built-in media wall, a home bar, no fireplace and beige floor.
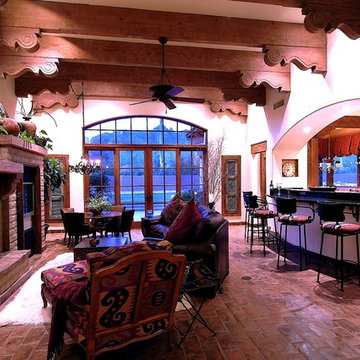
Spanish Colonial Design of Family Room.
A Michael J. Gomez w/ Weststarr Custom Homes,LLC. design/build project. CMU fireplace with adobe mortar wash. Beamed ceiling with spanish corbel design. granite breakfast bar with black iron backsplash & trim. Reverse moreno tile flooring laid in herring bone pattern. Photography by Robin Stancliff, Tucson.

The family room showing the built in cabinetry complete with a small wine and bar fridge.
Large mediterranean open concept family room in Los Angeles with a home bar, white walls, terra-cotta floors, a standard fireplace, a tile fireplace surround, a wall-mounted tv, beige floor and exposed beam.
Large mediterranean open concept family room in Los Angeles with a home bar, white walls, terra-cotta floors, a standard fireplace, a tile fireplace surround, a wall-mounted tv, beige floor and exposed beam.
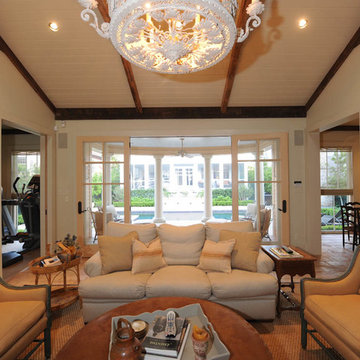
Mid-sized traditional enclosed family room in New Orleans with a home bar, a standard fireplace, white walls, terra-cotta floors, a plaster fireplace surround and a wall-mounted tv.
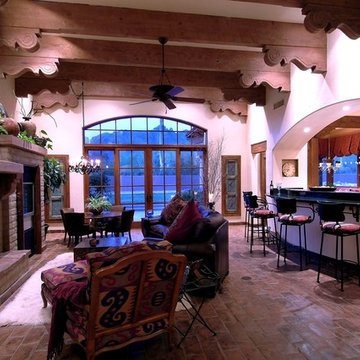
THE FAMILY ROOM: "I have seen many magnificent and precise homes that yet were cold. However, this home is different. IT has unique moments. It is immediately comfortable. The way the rooms communicate to one another is as good as I have ever seen." (Frank Macri, President Andrews/Birt Advertising * Newmedia Minneapolis/Denver). This Family Room is oriented toward 'Finger Rock' of the Catalina Mountains beyond. The design is bright and airy with the spaces of the Family Room, Kitchen, and Nook flowing together. Heavy chamfered doug-fir beams with beautiful corbels add character at the ceiling level. Plain slump block masonry is given life by the 'Adobe Mortar Wash' finish, as black hand made wrought-iron detaining at the mantle, bar/foot-rail, and kitchen fan hood, (not seen here) help tie the spaces together with a common material of unique application.
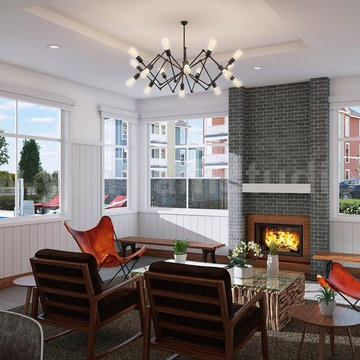
In a Modern Living Room, or in an architectural visualization studio where spaces are limited to a single common room 3d interior modeling with dining area, chair, flower port, table, pendant, decoration ideas, outside views, wall gas fire, seating pad, interior lighting, animated flower vase by yantram Architectural Modeling Firm, Rome – Italy
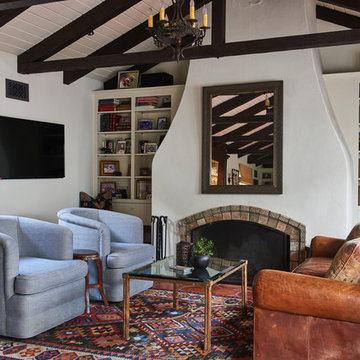
This is an example of a mid-sized mediterranean enclosed family room in Los Angeles with a home bar, white walls, terra-cotta floors, a standard fireplace, a tile fireplace surround, a wall-mounted tv and orange floor.
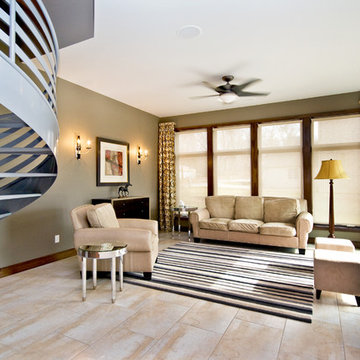
Carole Paris
Inspiration for a mid-sized transitional open concept family room in Grand Rapids with a home bar, beige walls, terra-cotta floors and a wall-mounted tv.
Inspiration for a mid-sized transitional open concept family room in Grand Rapids with a home bar, beige walls, terra-cotta floors and a wall-mounted tv.
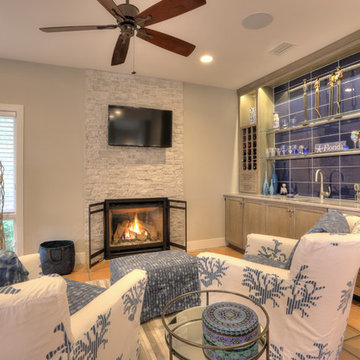
David Burghardt
This is an example of a mid-sized beach style open concept family room in Jacksonville with a home bar, grey walls, a standard fireplace, a stone fireplace surround, a wall-mounted tv, terra-cotta floors and red floor.
This is an example of a mid-sized beach style open concept family room in Jacksonville with a home bar, grey walls, a standard fireplace, a stone fireplace surround, a wall-mounted tv, terra-cotta floors and red floor.
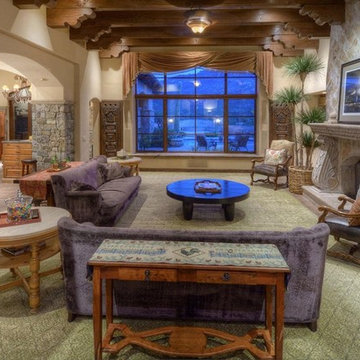
THE GREAT FAMILY ROOM; In itself, is balanced by the large chamfered wood beams and sculpted corbelling thus, framing the patio and mountain views to the east. The large stone arches of the east patio, continue into the interior, defining the Nook and Kitchen spaces.
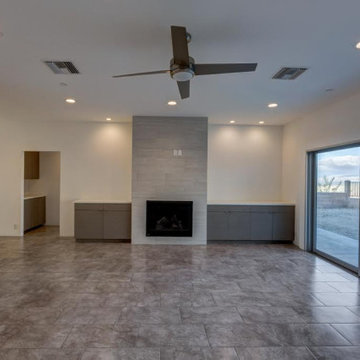
Mid-sized modern open concept family room in Los Angeles with a home bar, white walls, terra-cotta floors, a standard fireplace, a tile fireplace surround, a built-in media wall and beige floor.
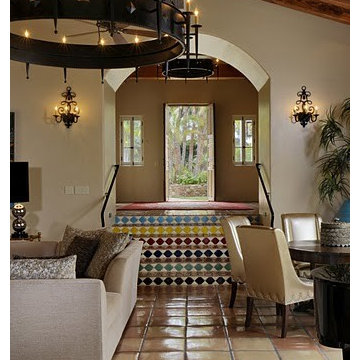
This is an example of an expansive transitional open concept family room in San Diego with a home bar, white walls, terra-cotta floors, a standard fireplace, a plaster fireplace surround, a built-in media wall and brown floor.
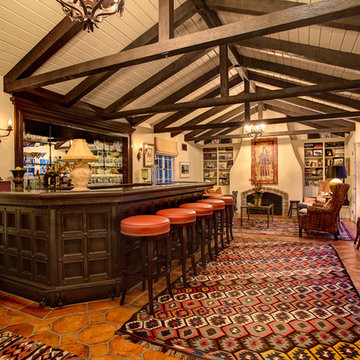
William Short
Design ideas for a large traditional family room in Los Angeles with white walls, terra-cotta floors, a standard fireplace and a home bar.
Design ideas for a large traditional family room in Los Angeles with white walls, terra-cotta floors, a standard fireplace and a home bar.
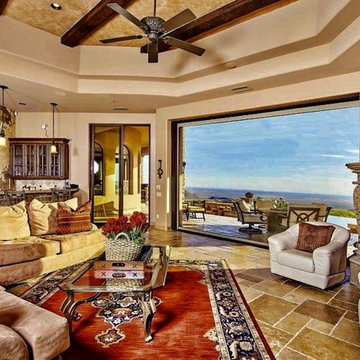
I was hired by Janis Pelletier, real estate agent with Berkshire-Hathaway to stage this home for sale.
Inspiration for a large country enclosed family room in Phoenix with a home bar, beige walls, terra-cotta floors, a corner fireplace, a stone fireplace surround, no tv and beige floor.
Inspiration for a large country enclosed family room in Phoenix with a home bar, beige walls, terra-cotta floors, a corner fireplace, a stone fireplace surround, no tv and beige floor.
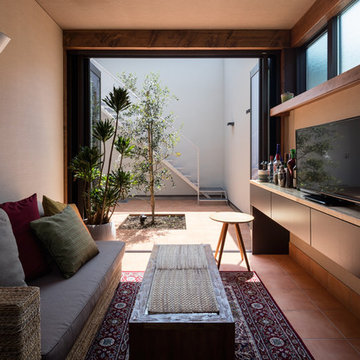
写真:小川 重雄
Design ideas for an asian enclosed family room with white walls, terra-cotta floors, a freestanding tv, orange floor and a home bar.
Design ideas for an asian enclosed family room with white walls, terra-cotta floors, a freestanding tv, orange floor and a home bar.
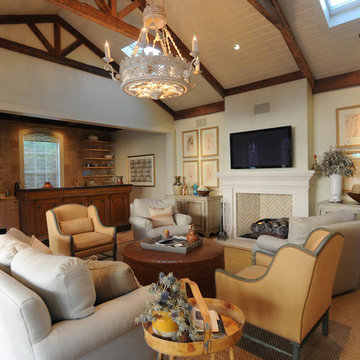
Inspiration for a mid-sized traditional enclosed family room in New Orleans with a home bar, a standard fireplace, a wall-mounted tv, white walls, terra-cotta floors and a plaster fireplace surround.
Family Room Design Photos with a Home Bar and Terra-cotta Floors
1