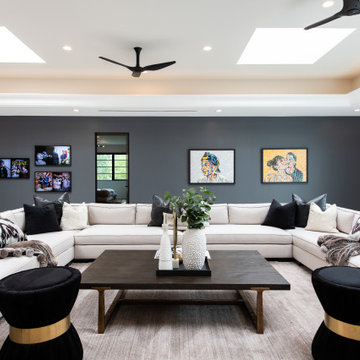Family Room Design Photos with Timber and Recessed
Refine by:
Budget
Sort by:Popular Today
101 - 120 of 1,669 photos
Item 1 of 3
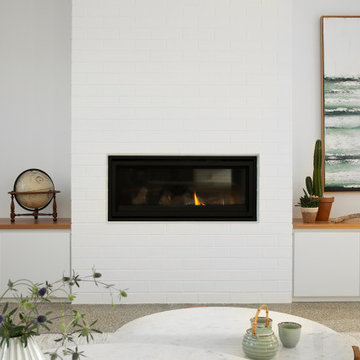
Living room with built in gas fireplace. White painted bricks. White custom joinery with timber benchtops. Polished concrete flooring.
Inspiration for a large beach style open concept family room in Melbourne with white walls, concrete floors, a standard fireplace, a brick fireplace surround, grey floor and timber.
Inspiration for a large beach style open concept family room in Melbourne with white walls, concrete floors, a standard fireplace, a brick fireplace surround, grey floor and timber.
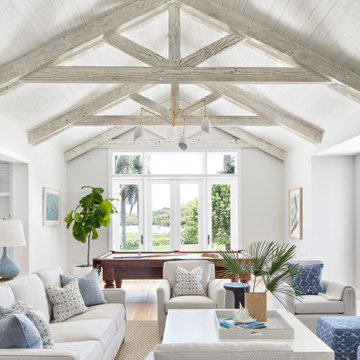
Design ideas for a beach style open concept family room in Other with white walls, light hardwood floors, no fireplace, beige floor, exposed beam, timber and vaulted.
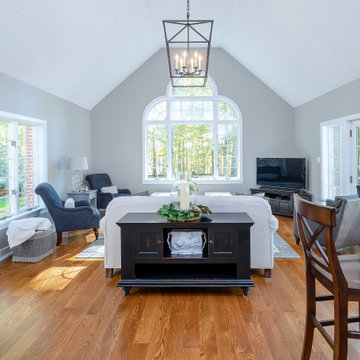
Who wouldn’t want to relax in this family room? To brighten this formally dark room, we painted the wood trim white, which really highlighted the huge circle top window and French doors and added shiplap to the ceiling. The new red oak floor adds even more warmth and luxury to the space.
This farmhouse style home in West Chester is the epitome of warmth and welcoming. We transformed this house’s original dark interior into a light, bright sanctuary. From installing brand new red oak flooring throughout the first floor to adding horizontal shiplap to the ceiling in the family room, we really enjoyed working with the homeowners on every aspect of each room. A special feature is the coffered ceiling in the dining room. We recessed the chandelier directly into the beams, for a clean, seamless look. We maximized the space in the white and chrome galley kitchen by installing a lot of custom storage. The pops of blue throughout the first floor give these room a modern touch.
Rudloff Custom Builders has won Best of Houzz for Customer Service in 2014, 2015 2016, 2017 and 2019. We also were voted Best of Design in 2016, 2017, 2018, 2019 which only 2% of professionals receive. Rudloff Custom Builders has been featured on Houzz in their Kitchen of the Week, What to Know About Using Reclaimed Wood in the Kitchen as well as included in their Bathroom WorkBook article. We are a full service, certified remodeling company that covers all of the Philadelphia suburban area. This business, like most others, developed from a friendship of young entrepreneurs who wanted to make a difference in their clients’ lives, one household at a time. This relationship between partners is much more than a friendship. Edward and Stephen Rudloff are brothers who have renovated and built custom homes together paying close attention to detail. They are carpenters by trade and understand concept and execution. Rudloff Custom Builders will provide services for you with the highest level of professionalism, quality, detail, punctuality and craftsmanship, every step of the way along our journey together.
Specializing in residential construction allows us to connect with our clients early in the design phase to ensure that every detail is captured as you imagined. One stop shopping is essentially what you will receive with Rudloff Custom Builders from design of your project to the construction of your dreams, executed by on-site project managers and skilled craftsmen. Our concept: envision our client’s ideas and make them a reality. Our mission: CREATING LIFETIME RELATIONSHIPS BUILT ON TRUST AND INTEGRITY.
Photo Credit: Linda McManus Images
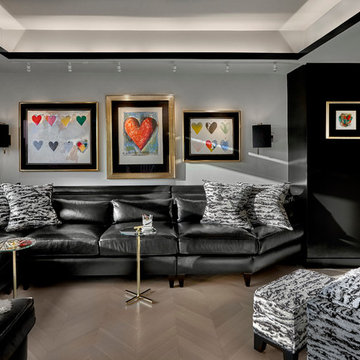
Contemporary family room using shades of black and white with colorful artwork.
Tony Soluri Photography
Photo of a large contemporary open concept family room in Chicago with a library, white walls, light hardwood floors, no fireplace, no tv, beige floor and recessed.
Photo of a large contemporary open concept family room in Chicago with a library, white walls, light hardwood floors, no fireplace, no tv, beige floor and recessed.
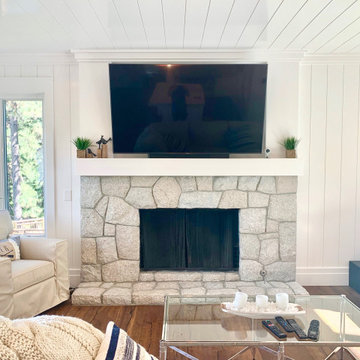
Family sitting room with a stone fireplace, shiplap walls and ceilings, white couches, glass tables, and more.
Design ideas for a mid-sized contemporary open concept family room in San Diego with white walls, dark hardwood floors, a standard fireplace, a stone fireplace surround, a wall-mounted tv, brown floor, timber and planked wall panelling.
Design ideas for a mid-sized contemporary open concept family room in San Diego with white walls, dark hardwood floors, a standard fireplace, a stone fireplace surround, a wall-mounted tv, brown floor, timber and planked wall panelling.

Design ideas for a mid-sized arts and crafts enclosed family room in Raleigh with beige walls, light hardwood floors, a standard fireplace, a stone fireplace surround, a built-in media wall, brown floor, timber and panelled walls.
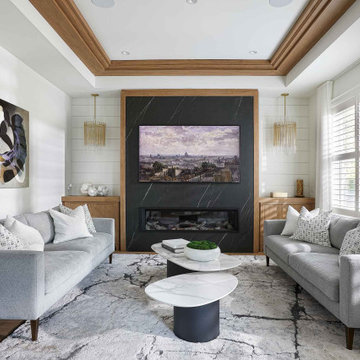
Cozy transitional family room.
Photo of a mid-sized transitional open concept family room in Toronto with white walls, medium hardwood floors, a ribbon fireplace, a tile fireplace surround, a wall-mounted tv, recessed and planked wall panelling.
Photo of a mid-sized transitional open concept family room in Toronto with white walls, medium hardwood floors, a ribbon fireplace, a tile fireplace surround, a wall-mounted tv, recessed and planked wall panelling.
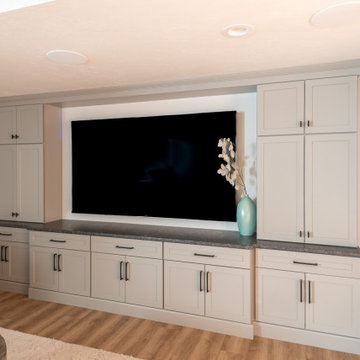
Photo of a large transitional open concept family room in Boston with a game room, white walls, light hardwood floors, a wall-mounted tv, brown floor and recessed.
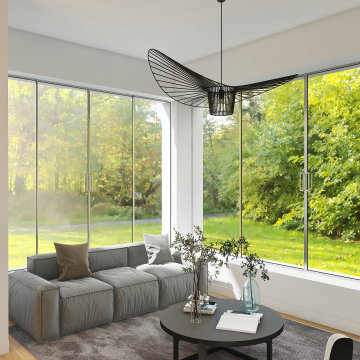
Design ideas for a mid-sized contemporary open concept family room in Other with white walls, medium hardwood floors and recessed.
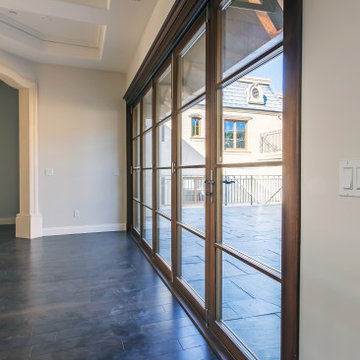
Design ideas for an expansive open concept family room in San Francisco with multi-coloured walls, medium hardwood floors, brown floor, recessed, no fireplace and no tv.
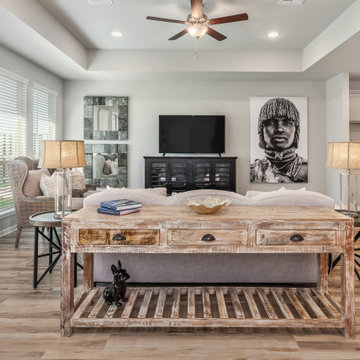
Large arts and crafts open concept family room in Austin with grey walls, no fireplace, a freestanding tv and recessed.
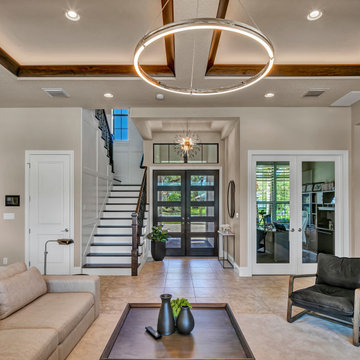
Design ideas for a large modern open concept family room in Tampa with grey walls, travertine floors, a built-in media wall, multi-coloured floor and recessed.
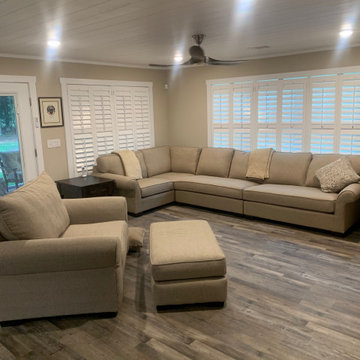
Country open concept family room in Other with beige walls, laminate floors and timber.
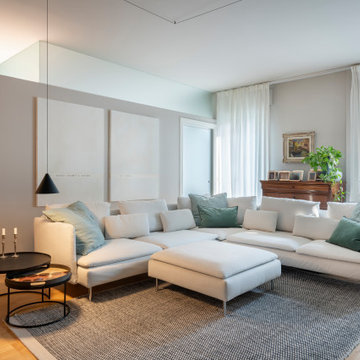
Photo of a large contemporary open concept family room in Venice with white walls, painted wood floors, a freestanding tv and recessed.
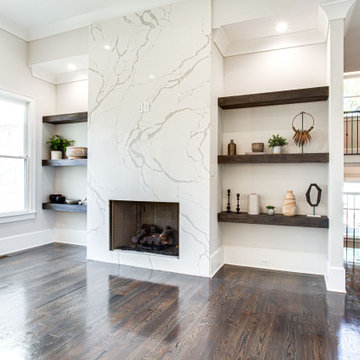
Large transitional open concept family room in Atlanta with grey walls, medium hardwood floors, a standard fireplace, a stone fireplace surround, a wall-mounted tv, brown floor and recessed.
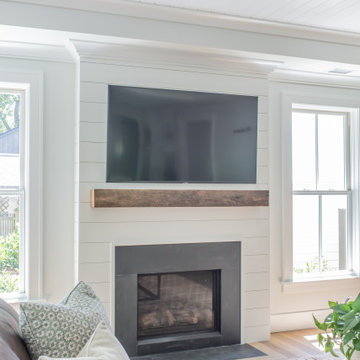
Charming Lowcountry-style farmhouse family room with shiplap walls and ceiling; reclaimed wood mantel, hand scraped white oak floors, French doors opening to the pool
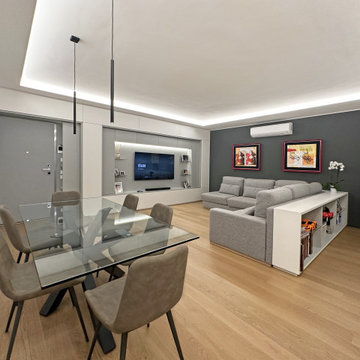
This is an example of a large modern open concept family room in Milan with a library, multi-coloured walls, medium hardwood floors, a built-in media wall, brown floor and recessed.
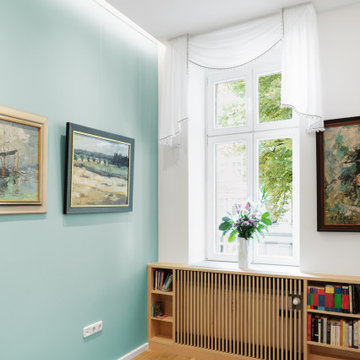
Wohnzimmer Gestaltung mit Regaleinbau vom Tischler, neue Trockenbaudecke mit integrierter Beleuchtung, neue Fensterbekleidungen, neuer loser Teppich, Polstermöbel Bestand vom Kunden
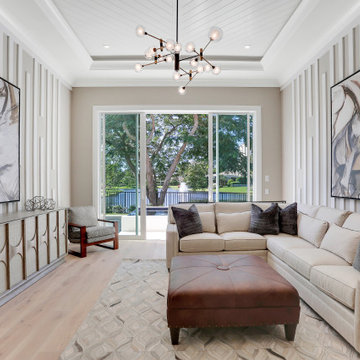
Rec room
Photo of a large transitional enclosed family room in Miami with timber and panelled walls.
Photo of a large transitional enclosed family room in Miami with timber and panelled walls.
Family Room Design Photos with Timber and Recessed
6
