All Wall Treatments Family Room Design Photos with Timber
Refine by:
Budget
Sort by:Popular Today
1 - 20 of 192 photos
Item 1 of 3

This is an example of a midcentury family room in San Francisco with grey walls, a standard fireplace, a brick fireplace surround, a freestanding tv, white floor, timber and brick walls.

Design ideas for a mid-sized arts and crafts enclosed family room in Raleigh with beige walls, light hardwood floors, a standard fireplace, a stone fireplace surround, a built-in media wall, brown floor, timber and panelled walls.

Inspiration for a large industrial open concept family room in Saint-Etienne with a library, white walls, travertine floors, no fireplace, a wood fireplace surround, a wall-mounted tv, beige floor, timber and brick walls.

Large traditional open concept family room in Minneapolis with white walls, light hardwood floors, a standard fireplace, a stone fireplace surround, brown floor, timber and decorative wall panelling.

TEAM
Architect: LDa Architecture & Interiors
Interior Design: Kennerknecht Design Group
Builder: JJ Delaney, Inc.
Landscape Architect: Horiuchi Solien Landscape Architects
Photographer: Sean Litchfield Photography

Advisement + Design - Construction advisement, custom millwork & custom furniture design, interior design & art curation by Chango & Co.
Mid-sized transitional family room in New York with multi-coloured walls, light hardwood floors, brown floor, timber and wallpaper.
Mid-sized transitional family room in New York with multi-coloured walls, light hardwood floors, brown floor, timber and wallpaper.
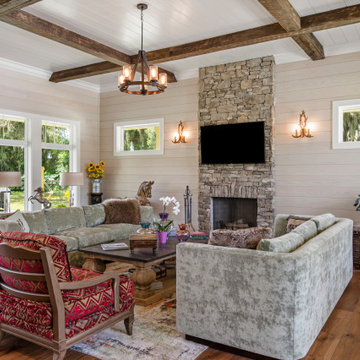
Inspiration for a country family room in Jacksonville with beige walls, medium hardwood floors, a wall-mounted tv, brown floor, exposed beam, timber and wood walls.

Gorgeous vaulted ceiling with shiplap and exposed beams were all original to the home prior to the remodel. The new design enhances these architectural features and highlights the gorgeous views of the lake.

Design ideas for a large beach style enclosed family room in New York with brown walls, ceramic floors, a standard fireplace, a stone fireplace surround, a wall-mounted tv, grey floor, timber and planked wall panelling.
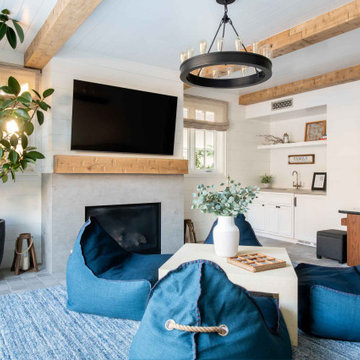
This 5,200-square foot modern farmhouse is located on Manhattan Beach’s Fourth Street, which leads directly to the ocean. A raw stone facade and custom-built Dutch front-door greets guests, and customized millwork can be found throughout the home. The exposed beams, wooden furnishings, rustic-chic lighting, and soothing palette are inspired by Scandinavian farmhouses and breezy coastal living. The home’s understated elegance privileges comfort and vertical space. To this end, the 5-bed, 7-bath (counting halves) home has a 4-stop elevator and a basement theater with tiered seating and 13-foot ceilings. A third story porch is separated from the upstairs living area by a glass wall that disappears as desired, and its stone fireplace ensures that this panoramic ocean view can be enjoyed year-round.
This house is full of gorgeous materials, including a kitchen backsplash of Calacatta marble, mined from the Apuan mountains of Italy, and countertops of polished porcelain. The curved antique French limestone fireplace in the living room is a true statement piece, and the basement includes a temperature-controlled glass room-within-a-room for an aesthetic but functional take on wine storage. The takeaway? Efficiency and beauty are two sides of the same coin.

This is an example of a mid-sized beach style open concept family room in San Diego with white walls, medium hardwood floors, a wall-mounted tv, brown floor, timber and planked wall panelling.
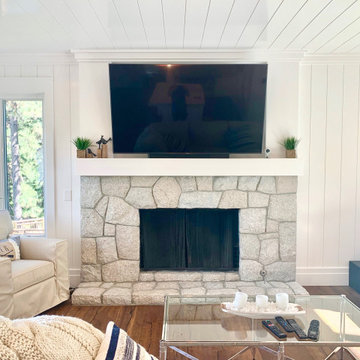
Family sitting room with a stone fireplace, shiplap walls and ceilings, white couches, glass tables, and more.
Design ideas for a mid-sized contemporary open concept family room in San Diego with white walls, dark hardwood floors, a standard fireplace, a stone fireplace surround, a wall-mounted tv, brown floor, timber and planked wall panelling.
Design ideas for a mid-sized contemporary open concept family room in San Diego with white walls, dark hardwood floors, a standard fireplace, a stone fireplace surround, a wall-mounted tv, brown floor, timber and planked wall panelling.
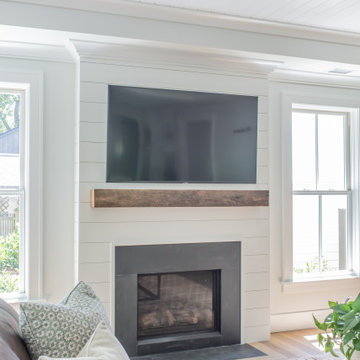
Charming Lowcountry-style farmhouse family room with shiplap walls and ceiling; reclaimed wood mantel, hand scraped white oak floors, French doors opening to the pool
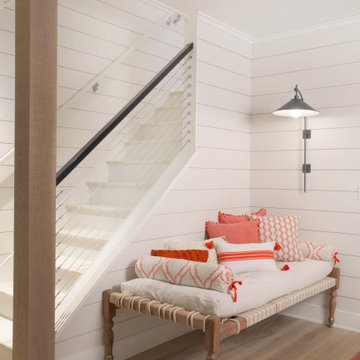
This is an example of a large transitional open concept family room in New York with white walls, light hardwood floors, timber and planked wall panelling.
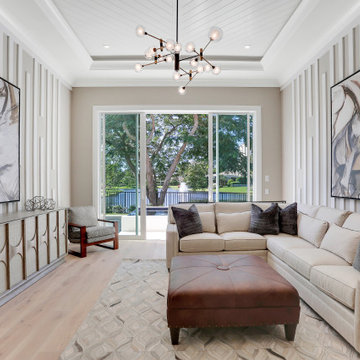
Rec room
Photo of a large transitional enclosed family room in Miami with timber and panelled walls.
Photo of a large transitional enclosed family room in Miami with timber and panelled walls.
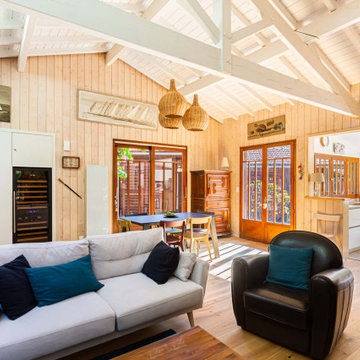
Design ideas for a beach style open concept family room in Bordeaux with beige walls, light hardwood floors, beige floor, exposed beam, timber, vaulted and wood walls.
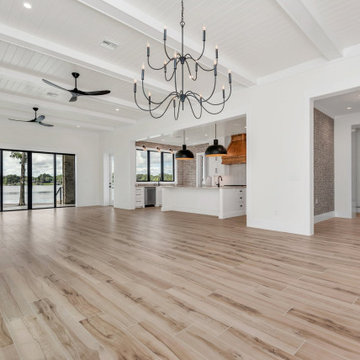
Beams, tongue and groove. Black window. Ship lap walls.
Mid-sized country open concept family room in Orlando with white walls, porcelain floors, a freestanding tv, beige floor, timber and planked wall panelling.
Mid-sized country open concept family room in Orlando with white walls, porcelain floors, a freestanding tv, beige floor, timber and planked wall panelling.
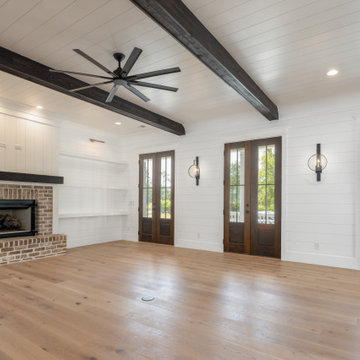
Design ideas for a country family room in Other with white walls, a brick fireplace surround, timber and planked wall panelling.
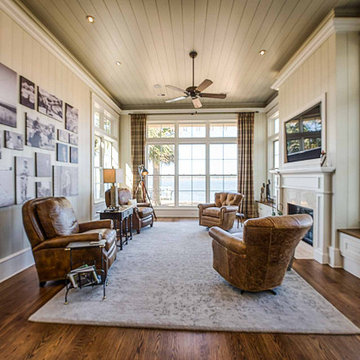
Shiplap ceiling, wide plank wood panel walls, marble fireplace surround, window bench seats with built-in storage.
Inspiration for a family room in Other with beige walls, dark hardwood floors, a standard fireplace, a stone fireplace surround, a built-in media wall, brown floor, timber and panelled walls.
Inspiration for a family room in Other with beige walls, dark hardwood floors, a standard fireplace, a stone fireplace surround, a built-in media wall, brown floor, timber and panelled walls.
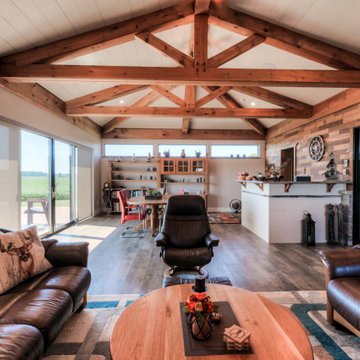
Design ideas for a mid-sized traditional enclosed family room in Toronto with a home bar, beige walls, dark hardwood floors, a standard fireplace, a stone fireplace surround, no tv, brown floor, timber and wood walls.
All Wall Treatments Family Room Design Photos with Timber
1