All Fireplace Surrounds Family Room Design Photos with Timber
Refine by:
Budget
Sort by:Popular Today
161 - 180 of 207 photos
Item 1 of 3
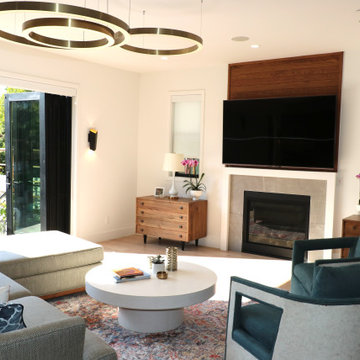
This couple is comprised of a famous vegan chef and a leader in the
Plant based community. Part of the joy of the spacious yard, was to plant an
Entirely edible landscape. These glorious spaces, family room and garden, is where the couple also Entertains and relaxes.
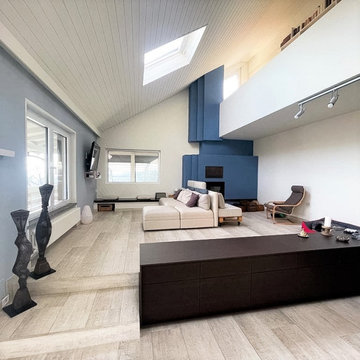
Living
Design ideas for an expansive contemporary open concept family room in Other with white walls, porcelain floors, a ribbon fireplace, a plaster fireplace surround, a wall-mounted tv, grey floor and timber.
Design ideas for an expansive contemporary open concept family room in Other with white walls, porcelain floors, a ribbon fireplace, a plaster fireplace surround, a wall-mounted tv, grey floor and timber.
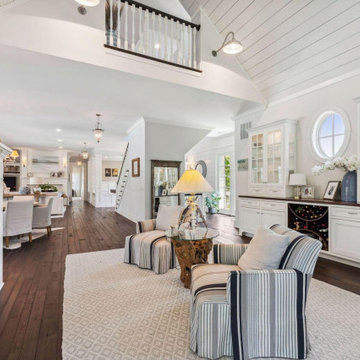
Family room in Columbus with a home bar, grey walls, carpet, a standard fireplace, a brick fireplace surround, no tv, beige floor and timber.
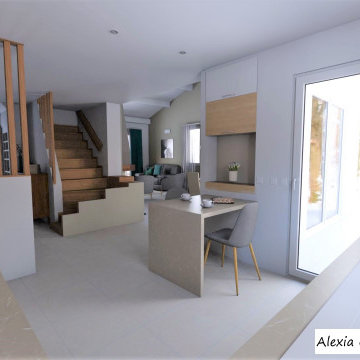
Pièce de vie rustique qui manque de luminosité et qui à besoin d'être mis au goute du jour.
This is an example of a large transitional open concept family room in Saint-Etienne with beige walls, ceramic floors, a standard fireplace, a plaster fireplace surround, a freestanding tv, white floor and timber.
This is an example of a large transitional open concept family room in Saint-Etienne with beige walls, ceramic floors, a standard fireplace, a plaster fireplace surround, a freestanding tv, white floor and timber.
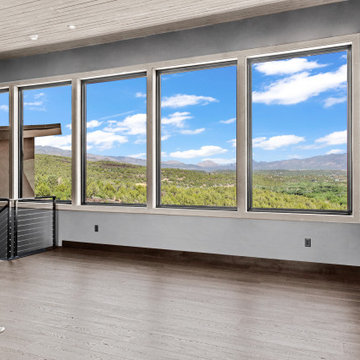
Photo of a large contemporary open concept family room in Salt Lake City with grey walls, vinyl floors, a standard fireplace, a tile fireplace surround, multi-coloured floor and timber.
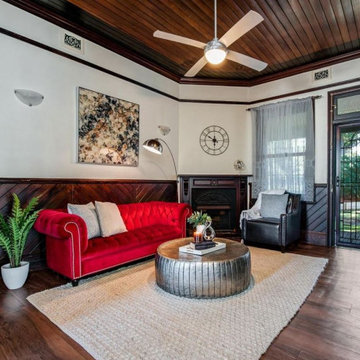
Inspiration for a traditional family room in Newcastle - Maitland with a corner fireplace, a wood fireplace surround and timber.
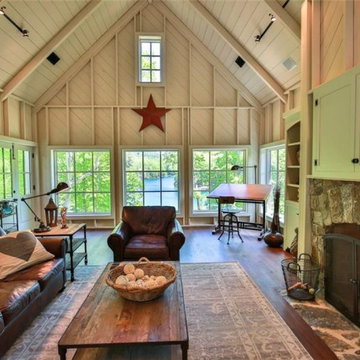
Photo of a large transitional open concept family room in DC Metro with medium hardwood floors, a standard fireplace, a stone fireplace surround, a wall-mounted tv, timber and planked wall panelling.
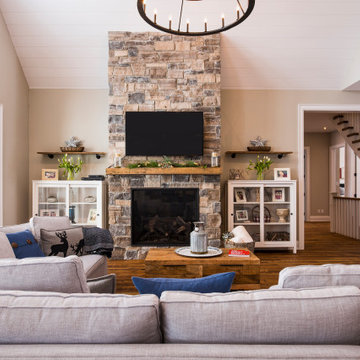
Design ideas for a large transitional open concept family room in Toronto with beige walls, medium hardwood floors, a standard fireplace, a stone fireplace surround, a wall-mounted tv and timber.
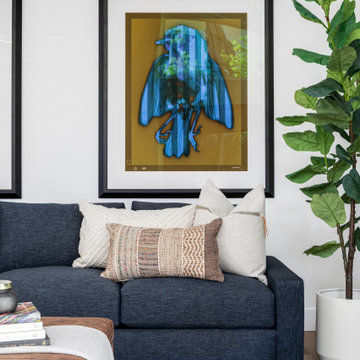
This beautifully contemporary family room is shared by two young professionals and their small child. A playful and colorful space for living!
Photo of a mid-sized contemporary open concept family room in Los Angeles with white walls, medium hardwood floors, a standard fireplace, a tile fireplace surround, a wall-mounted tv, brown floor and timber.
Photo of a mid-sized contemporary open concept family room in Los Angeles with white walls, medium hardwood floors, a standard fireplace, a tile fireplace surround, a wall-mounted tv, brown floor and timber.
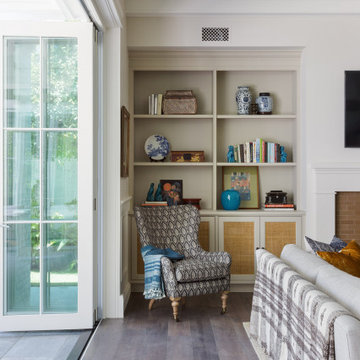
Inspiration for a large eclectic open concept family room in Los Angeles with timber, wallpaper, beige walls, medium hardwood floors, a standard fireplace, a tile fireplace surround and brown floor.
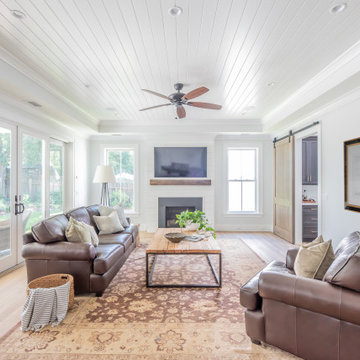
Charming Lowcountry-style farmhouse family room with shiplap walls and ceiling; reclaimed wood mantel, hand scraped white oak floors, French doors opening to the pool
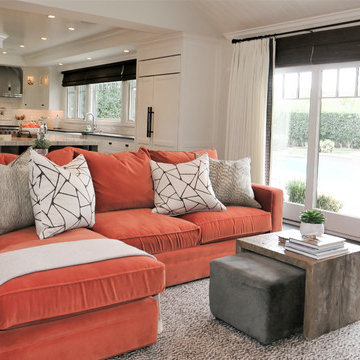
An comfortable orange sofa adds a splash of color in this otherwise monochromatic family room. The custom reclaimed wood table with its ottomans underneath invites to put up the feet and relax.
Photo: Sabine Klingler Kane, KK Design Koncepts, Laguna Niguel, CA
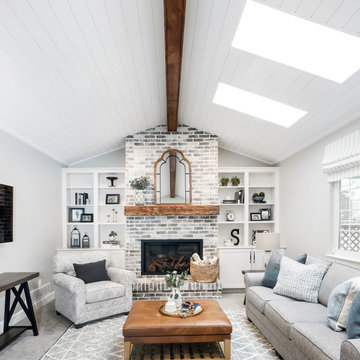
Design ideas for a mid-sized country open concept family room in Denver with grey walls, carpet, a standard fireplace, a brick fireplace surround, a freestanding tv, grey floor and timber.
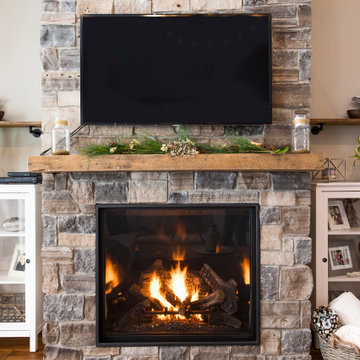
Photo of a large transitional open concept family room in Toronto with beige walls, medium hardwood floors, a standard fireplace, a stone fireplace surround, a wall-mounted tv and timber.

Design ideas for a mid-sized country open concept family room in Denver with grey walls, carpet, a standard fireplace, a brick fireplace surround, a freestanding tv, grey floor and timber.
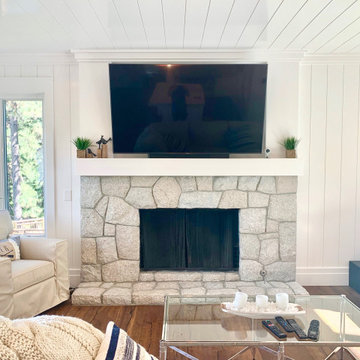
Family sitting room with a stone fireplace, shiplap walls and ceilings, white couches, glass tables, and more.
Design ideas for a mid-sized contemporary open concept family room in San Diego with white walls, dark hardwood floors, a standard fireplace, a stone fireplace surround, a wall-mounted tv, brown floor, timber and planked wall panelling.
Design ideas for a mid-sized contemporary open concept family room in San Diego with white walls, dark hardwood floors, a standard fireplace, a stone fireplace surround, a wall-mounted tv, brown floor, timber and planked wall panelling.
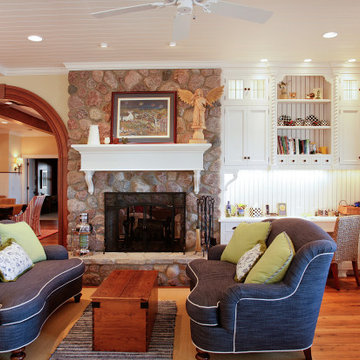
Custom stained wood arched opening. Wood species Poplar. Custom milled arch provided by Rockwood Door & Millwork. Custom cabinetry by Ayr Custom Cabinetry. Hickory hardwood floors and white beadboard wainscot.
Home design by Phil Jenkins, AIA, Martin Bros. Contracting, Inc.; general contracting by Martin Bros. Contracting, Inc.; interior design by Stacey Hamilton; photos by Dave Hubler Photography.
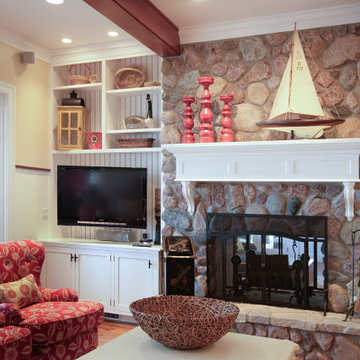
Off the dining room is a cozy family area where the family can watch TV or sit by the fireplace. Poplar beams, fieldstone fireplace, custom milled arch by Rockwood Door & Millwork, Hickory hardwood floors.
Home design by Phil Jenkins, AIA; general contracting by Martin Bros. Contracting, Inc.; interior design by Stacey Hamilton; photos by Dave Hubler Photography.
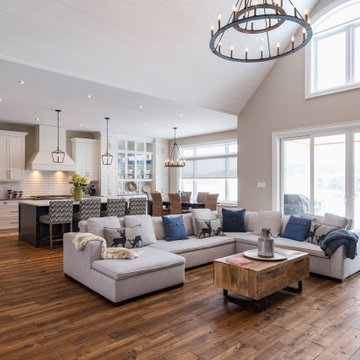
Photo of a large transitional open concept family room in Toronto with beige walls, medium hardwood floors, a standard fireplace, a stone fireplace surround, a wall-mounted tv and timber.
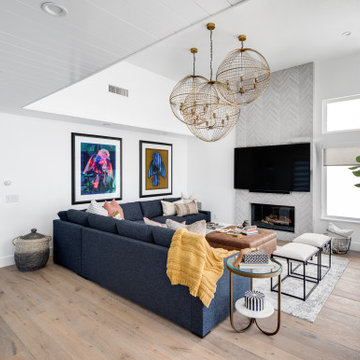
This beautifully contemporary family room is shared by two young professionals and their small child. A playful and colorful space for living!
Design ideas for a mid-sized contemporary open concept family room in Los Angeles with white walls, medium hardwood floors, a standard fireplace, a tile fireplace surround, a wall-mounted tv, brown floor and timber.
Design ideas for a mid-sized contemporary open concept family room in Los Angeles with white walls, medium hardwood floors, a standard fireplace, a tile fireplace surround, a wall-mounted tv, brown floor and timber.
All Fireplace Surrounds Family Room Design Photos with Timber
9