Family Room Design Photos with Travertine Floors and a Ribbon Fireplace
Refine by:
Budget
Sort by:Popular Today
1 - 20 of 63 photos
Item 1 of 3
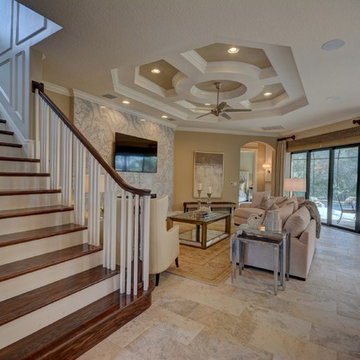
Large transitional open concept family room in Orlando with beige walls, a ribbon fireplace, a wall-mounted tv, travertine floors, a stone fireplace surround and beige floor.
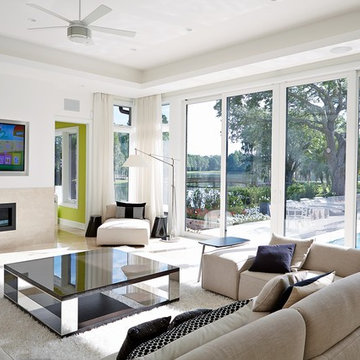
Photography by Jorge Alvarez.
Photo of a mid-sized contemporary enclosed family room in Tampa with white walls, a ribbon fireplace, a wall-mounted tv, travertine floors, a stone fireplace surround and beige floor.
Photo of a mid-sized contemporary enclosed family room in Tampa with white walls, a ribbon fireplace, a wall-mounted tv, travertine floors, a stone fireplace surround and beige floor.
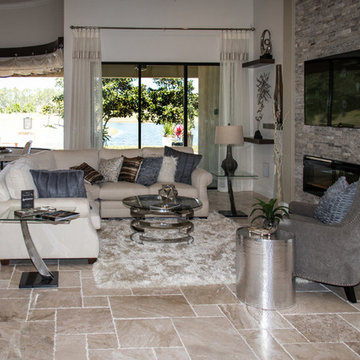
Photo of a mid-sized contemporary enclosed family room in Orlando with beige walls, travertine floors, a ribbon fireplace, a stone fireplace surround, a wall-mounted tv and beige floor.
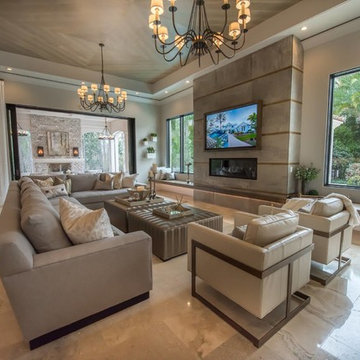
Photo of a mid-sized transitional enclosed family room in Other with beige walls, travertine floors, a ribbon fireplace, a wall-mounted tv and brown floor.
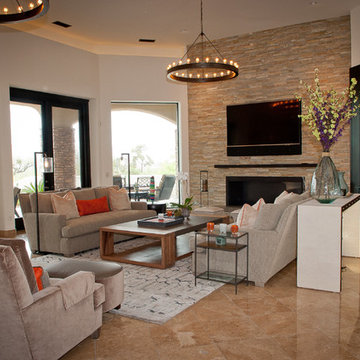
BRENDA JACOBSON PHOTOGRAPHY
Inspiration for a mid-sized transitional open concept family room in Phoenix with white walls, travertine floors, a ribbon fireplace, a stone fireplace surround and a wall-mounted tv.
Inspiration for a mid-sized transitional open concept family room in Phoenix with white walls, travertine floors, a ribbon fireplace, a stone fireplace surround and a wall-mounted tv.
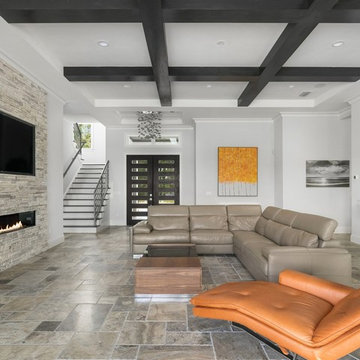
Design ideas for a large modern open concept family room in Orlando with grey walls, travertine floors, a ribbon fireplace, a stone fireplace surround, a wall-mounted tv and grey floor.
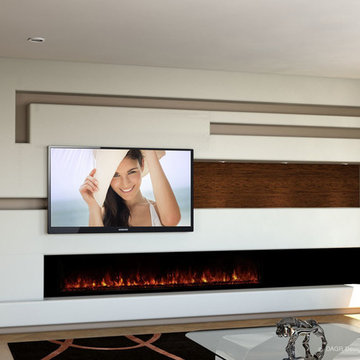
Modern minimalist custom media wall design with modern horizontal fireplace, custom hardwood accents. A contemporary home entertainment center design exclusively designed by DAGR Design.
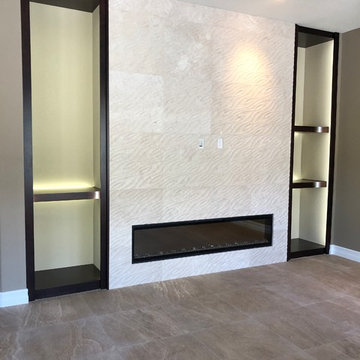
New 72 Dimplex Ignite electric fireplace with custom, LED backlit shelving and textured 20" x 20" stone tile surround
Photo of a large modern open concept family room in Las Vegas with beige walls, travertine floors, a ribbon fireplace, a stone fireplace surround and beige floor.
Photo of a large modern open concept family room in Las Vegas with beige walls, travertine floors, a ribbon fireplace, a stone fireplace surround and beige floor.
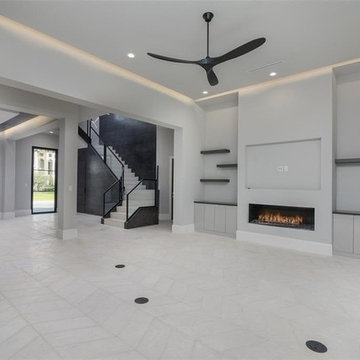
This is an example of an expansive contemporary open concept family room in Houston with grey walls, travertine floors, a ribbon fireplace and a wall-mounted tv.
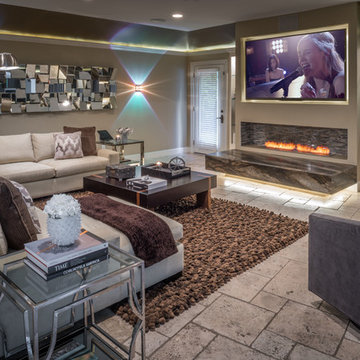
Photo by Chuck Williams
This is an example of a large transitional open concept family room in Houston with a game room, beige walls, travertine floors, a ribbon fireplace, a wall-mounted tv and a plaster fireplace surround.
This is an example of a large transitional open concept family room in Houston with a game room, beige walls, travertine floors, a ribbon fireplace, a wall-mounted tv and a plaster fireplace surround.
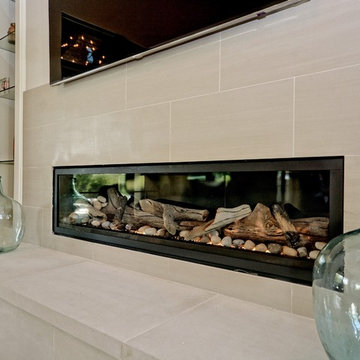
Santa Barbara Transitional Fireplace by Zbranek and Holt Custom Homes, Austin Luxury Home Builders
Inspiration for a large transitional open concept family room in Austin with white walls, travertine floors, a ribbon fireplace, a tile fireplace surround and a wall-mounted tv.
Inspiration for a large transitional open concept family room in Austin with white walls, travertine floors, a ribbon fireplace, a tile fireplace surround and a wall-mounted tv.
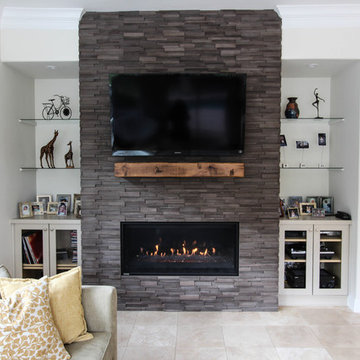
This linear fireplace has stacked stone from MS International called Brown Wave 3D Honed. It has the TV over the rustic mantle beam. Cabinets on Either side with glass shelves.
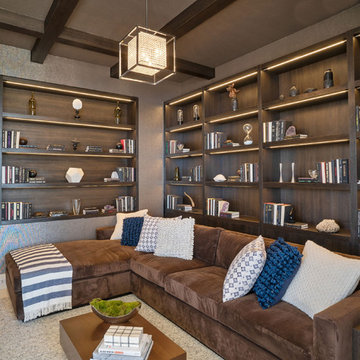
Large beach style enclosed family room in Los Angeles with a library, travertine floors, a wall-mounted tv, brown walls and a ribbon fireplace.
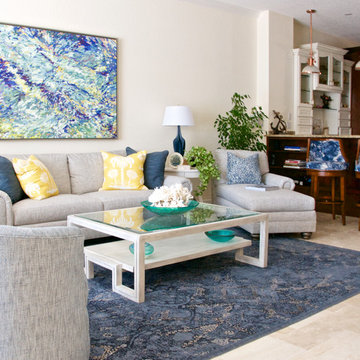
Refreshed design for this 2nd home residence for a New York couple. They wanted a welcoming design where they and their guests will always feel comfortable - even when coming in from the pool in their bathing suits. The color scheme, blues accented with splashes of yellow, sets off the art by Margaret Juul. Seashells and natural coral add the beach vibe.
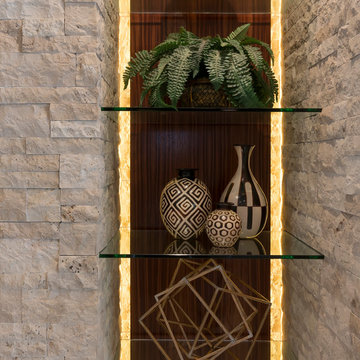
Inspiration for a mid-sized tropical open concept family room in San Diego with a home bar, beige walls, travertine floors, a ribbon fireplace, a stone fireplace surround and a wall-mounted tv.
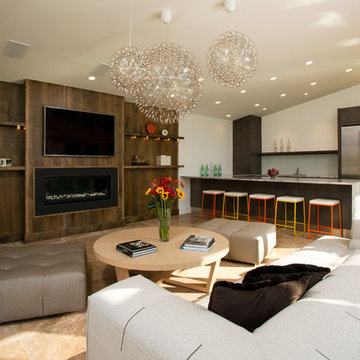
Modernism and traditionalism are just steps away from each other at this Vienna Virginia pool house. The main house, built by a national homebuilder, draws upon tradition, but the pool house, speaks the language of contemporary minimalism. It presents clean lines and a soaring roofline overhanging tall glass doors and clerestory windows. Great design, careful attention to detail, first-rate materials and impeccable craftsmanship have yielded a spectacular solution for outdoor entertaining. With a fireplace and every conceivable convenience under roof, this pool house might just be the perfect escape for inclement weather as well.
Photography by Greg Hadley http://www.greghadleyphotography.com
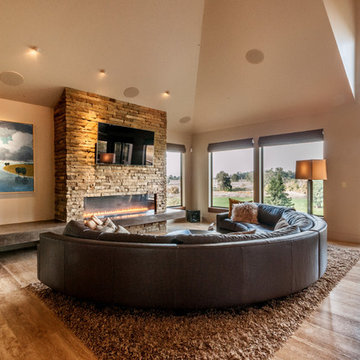
Floating concrete hearth, poured and polished in place. Sandstone fireplace. Linear fireplace. Custom artwork by John Claes. Room & Board sofa.
Design Classics
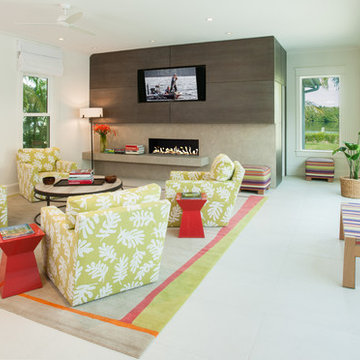
Chris Lunardi
Design ideas for a large mediterranean open concept family room in Tampa with white walls, travertine floors, a ribbon fireplace, a stone fireplace surround and a wall-mounted tv.
Design ideas for a large mediterranean open concept family room in Tampa with white walls, travertine floors, a ribbon fireplace, a stone fireplace surround and a wall-mounted tv.
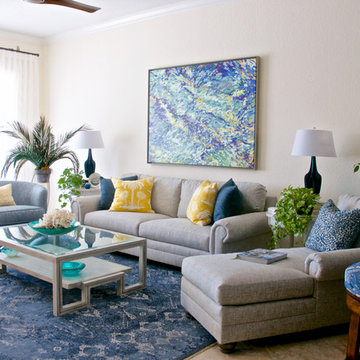
Refreshed design for this 2nd home residence for a New York couple. They wanted a welcoming design where they and their guests will always feel comfortable - even when coming in from the pool in their bathing suits. The color scheme, blues accented with splashes of yellow, sets off the art by Margaret Juul. Seashells and natural coral add the beach vibe.
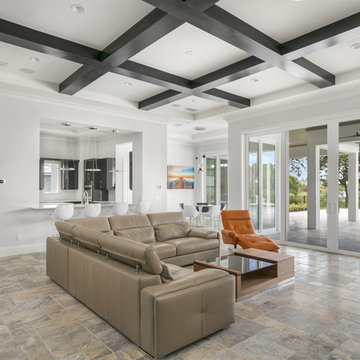
Design ideas for a large modern open concept family room in Orlando with grey walls, travertine floors, a ribbon fireplace, a stone fireplace surround, a wall-mounted tv and grey floor.
Family Room Design Photos with Travertine Floors and a Ribbon Fireplace
1