Family Room Design Photos with Travertine Floors and Ceramic Floors
Refine by:
Budget
Sort by:Popular Today
161 - 180 of 7,881 photos
Item 1 of 3
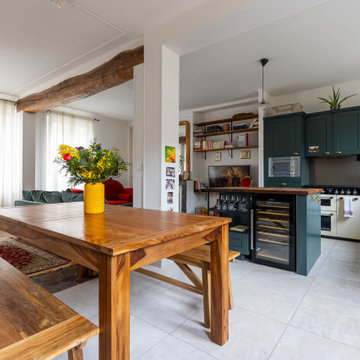
Inspiration for a mid-sized eclectic open concept family room in Paris with white walls, ceramic floors, a standard fireplace, a stone fireplace surround, a wall-mounted tv, beige floor and exposed beam.
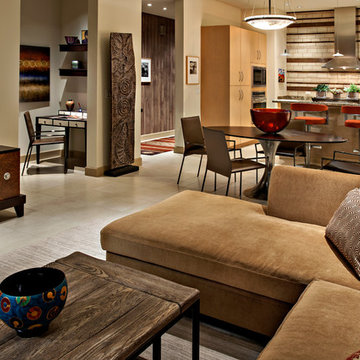
Our clients are art collectors, who love texture and color. A sectional sofa and lounge chair provide a comfortable gathering place, as well as TV watching. A neutral but textured area rug in the sitting area grounds the space without taking attention away from the art and furnishings. The tile back splash in the kitchen ties the colors of the great room together for a cohesive look.
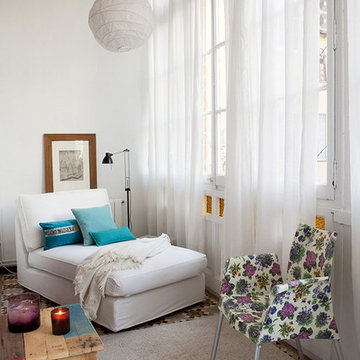
Design ideas for a small transitional open concept family room in Barcelona with white walls, ceramic floors, no fireplace and no tv.
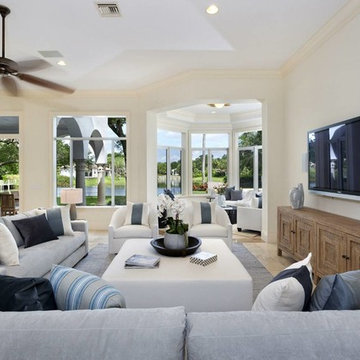
Family Room
Photo of a mid-sized transitional open concept family room in Miami with beige walls, ceramic floors, no fireplace, a wall-mounted tv and beige floor.
Photo of a mid-sized transitional open concept family room in Miami with beige walls, ceramic floors, no fireplace, a wall-mounted tv and beige floor.
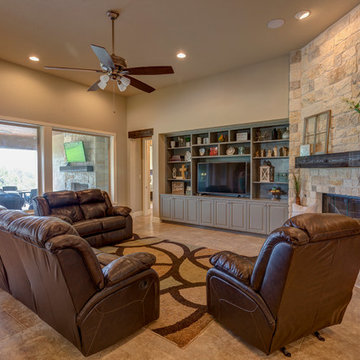
Design ideas for a large country open concept family room in Austin with beige walls, ceramic floors, a corner fireplace, a stone fireplace surround, a built-in media wall and beige floor.
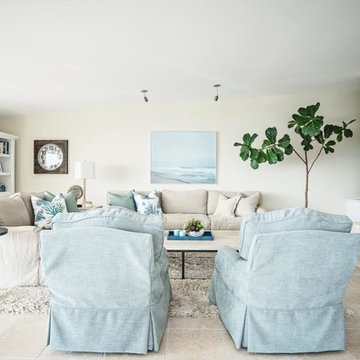
Design ideas for a mid-sized beach style enclosed family room in Orange County with beige walls, travertine floors, a standard fireplace, a stone fireplace surround, no tv and beige floor.
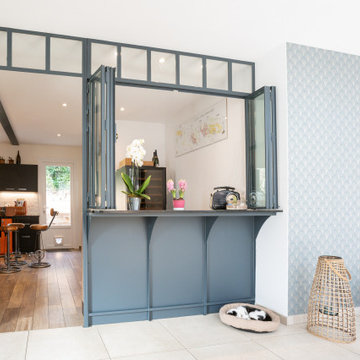
Dessin et réalisation d'une Verrière en accordéon
Inspiration for a large industrial open concept family room in Paris with ceramic floors, beige floor, a home bar, blue walls, a wood stove, no tv and exposed beam.
Inspiration for a large industrial open concept family room in Paris with ceramic floors, beige floor, a home bar, blue walls, a wood stove, no tv and exposed beam.
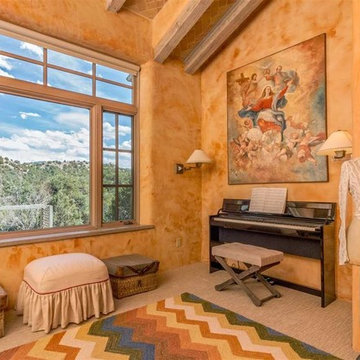
Design ideas for a mid-sized transitional enclosed family room in Denver with a game room, beige walls, ceramic floors, no fireplace, a freestanding tv and beige floor.
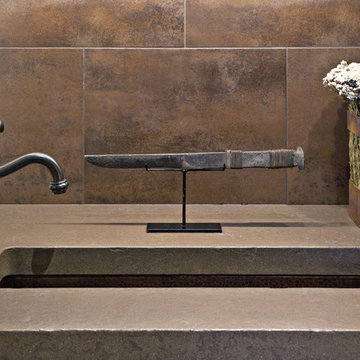
Pam Singleton | Image Photography
Inspiration for a large mediterranean open concept family room in Phoenix with a home bar, travertine floors and beige floor.
Inspiration for a large mediterranean open concept family room in Phoenix with a home bar, travertine floors and beige floor.
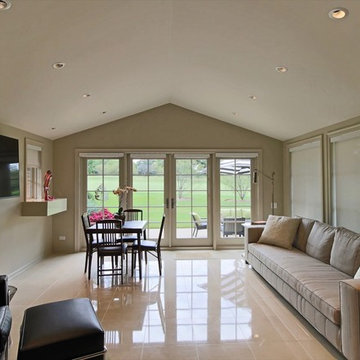
A small Family Room overlooking a golf course was added to the rear of the home, adjacent to the existing Breakfast Room. It was detailed to look as an original element of the home inside and out.
Architecture and photography by Omar Gutiérrez, NCARB
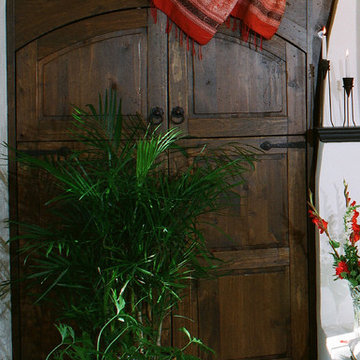
Colorful and sophisticated bedroom interiors. French floral bedding and fun artwork mixed paired with a large wooden armoire create the perfect balance between light and cheerful and timeless and sophisticated.
Homes designed by Franconia interior designer Randy Trainor. She also serves the New Hampshire Ski Country, Lake Regions and Coast, including Lincoln, North Conway, and Bartlett.
For more about Randy Trainor, click here: https://crtinteriors.com/
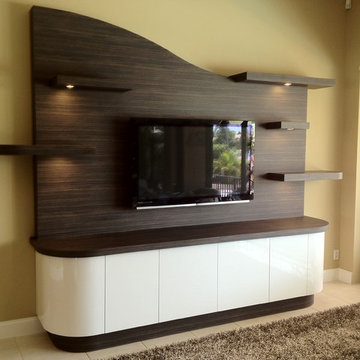
All items pictured are designed and fabricated by True To Form Design Inc.
Mid-sized contemporary open concept family room in Miami with beige walls, no fireplace, a built-in media wall and ceramic floors.
Mid-sized contemporary open concept family room in Miami with beige walls, no fireplace, a built-in media wall and ceramic floors.
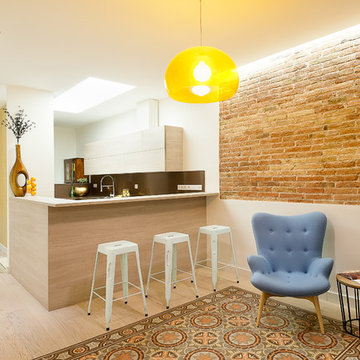
Open concept kitchen. Cocina Open concept.
Design ideas for a mid-sized eclectic open concept family room in Barcelona with a home bar, white walls, ceramic floors, no fireplace and no tv.
Design ideas for a mid-sized eclectic open concept family room in Barcelona with a home bar, white walls, ceramic floors, no fireplace and no tv.
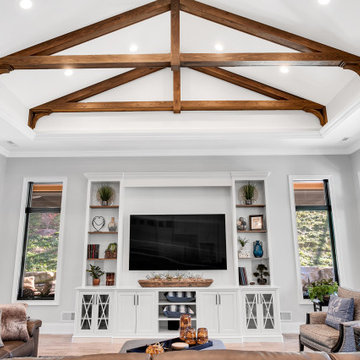
Great room with cathedral ceilings and truss details
Inspiration for an expansive modern open concept family room in Other with a game room, grey walls, ceramic floors, no fireplace, a built-in media wall, grey floor and exposed beam.
Inspiration for an expansive modern open concept family room in Other with a game room, grey walls, ceramic floors, no fireplace, a built-in media wall, grey floor and exposed beam.
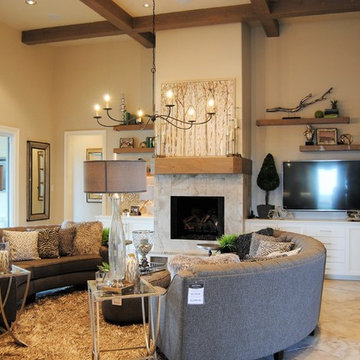
Large transitional open concept family room in Other with beige walls, ceramic floors, no fireplace, a wall-mounted tv and beige floor.
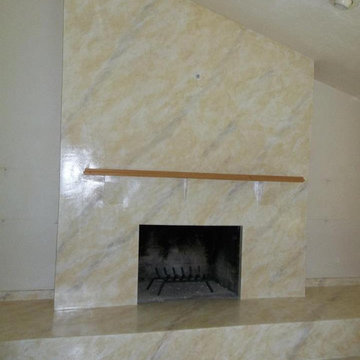
Design ideas for a mid-sized traditional family room in Tampa with white walls, ceramic floors, a standard fireplace, a tile fireplace surround and beige floor.
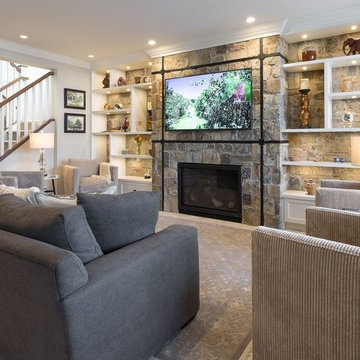
Photo of a mid-sized traditional open concept family room in Calgary with travertine floors, a standard fireplace, a stone fireplace surround and a wall-mounted tv.
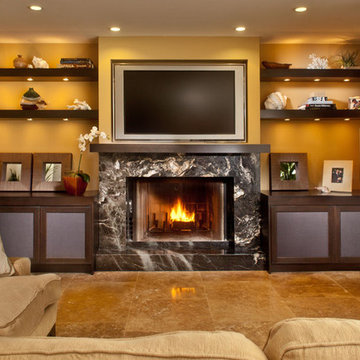
Custom built-in media room area, with floating shelving, mullion glass base cabinets for storage, custom fire-place mantel with picture frame around television.
Photo by: Matt Horton
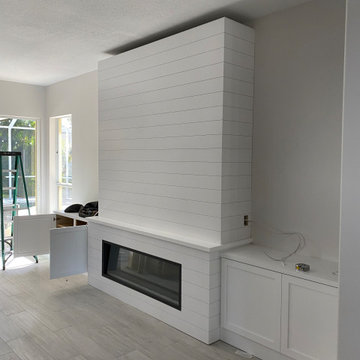
Design and construction of large entertainment unit with electric fireplace, storage cabinets and floating shelves. This remodel also included new tile floor and entire home paint
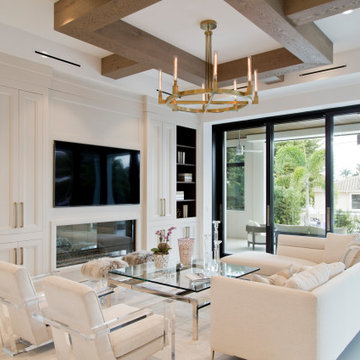
Large beach style open concept family room in Miami with white walls, ceramic floors, a ribbon fireplace, a wood fireplace surround, a wall-mounted tv, white floor and exposed beam.
Family Room Design Photos with Travertine Floors and Ceramic Floors
9