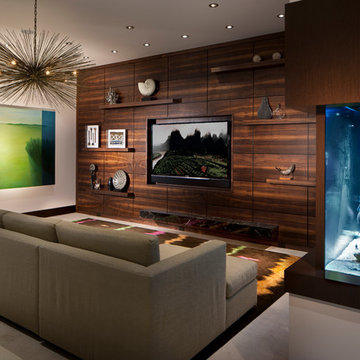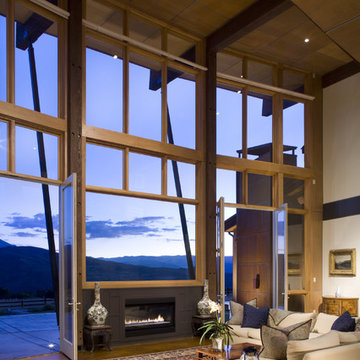Family Room Design Photos with Travertine Floors and Concrete Floors
Refine by:
Budget
Sort by:Popular Today
81 - 100 of 5,921 photos
Item 1 of 3
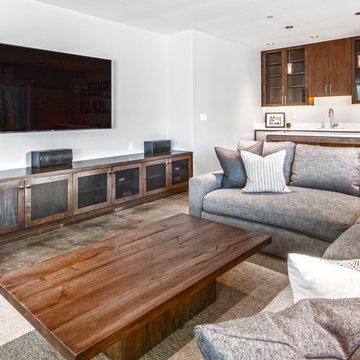
Design ideas for a large contemporary enclosed family room in Seattle with a home bar, white walls, concrete floors, no fireplace and a wall-mounted tv.
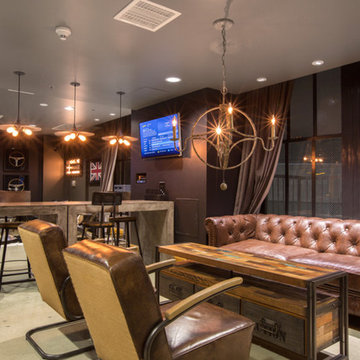
Expansive industrial open concept family room in San Francisco with brown walls, a wall-mounted tv, concrete floors, a home bar and grey floor.
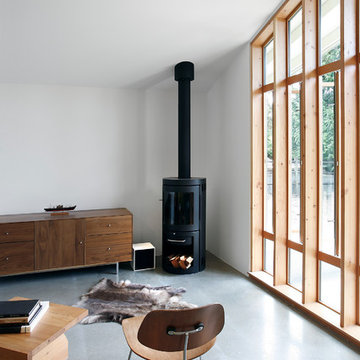
Mark Woods
Design ideas for a small midcentury family room in Seattle with concrete floors.
Design ideas for a small midcentury family room in Seattle with concrete floors.
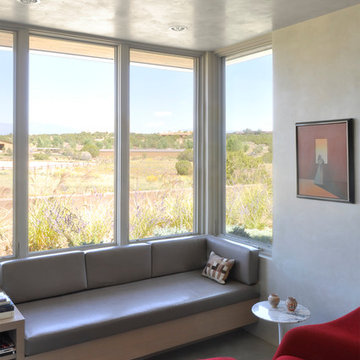
New home in Santa Fe, NM. A small sitting room is located adjacent to the kitchen and has a built-in custom oak veneer Banco with custom leather cushions.
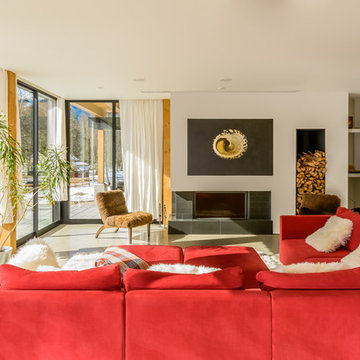
Luxury relaxation room
Inspiration for a modern open concept family room in Vancouver with a standard fireplace, a stone fireplace surround and concrete floors.
Inspiration for a modern open concept family room in Vancouver with a standard fireplace, a stone fireplace surround and concrete floors.
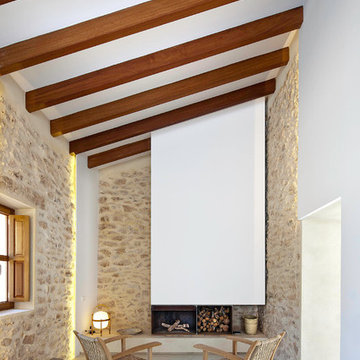
Estudi Es Pujol de S'Era
Mid-sized mediterranean enclosed family room in Other with concrete floors, a standard fireplace, brown walls, a metal fireplace surround and no tv.
Mid-sized mediterranean enclosed family room in Other with concrete floors, a standard fireplace, brown walls, a metal fireplace surround and no tv.
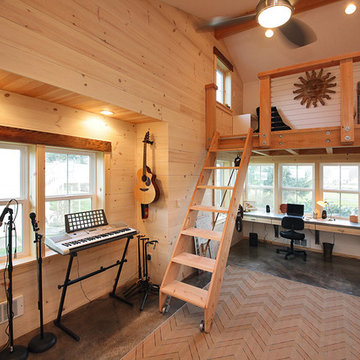
Michael Stadler - Stadler Studio
Inspiration for a mid-sized industrial family room in Seattle with beige walls, concrete floors, no fireplace, a music area and grey floor.
Inspiration for a mid-sized industrial family room in Seattle with beige walls, concrete floors, no fireplace, a music area and grey floor.
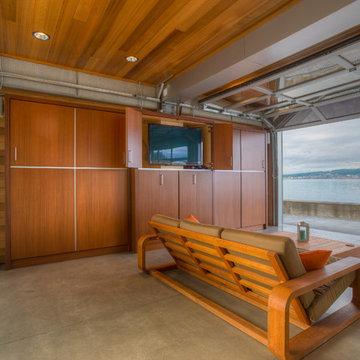
Lower level cabana media wall. Photography by Lucas Henning.
Photo of a small contemporary open concept family room in Seattle with beige walls, concrete floors, a built-in media wall and beige floor.
Photo of a small contemporary open concept family room in Seattle with beige walls, concrete floors, a built-in media wall and beige floor.
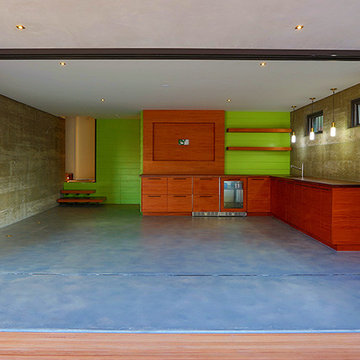
Downstairs entertaining space opens up with sliding doors to create the perfect indoor/outdoor entertaining space. Thoughtfully designed by LazarDesignBuild.com. Photographer, Paul Jonason Steve Lazar, Design + Build.
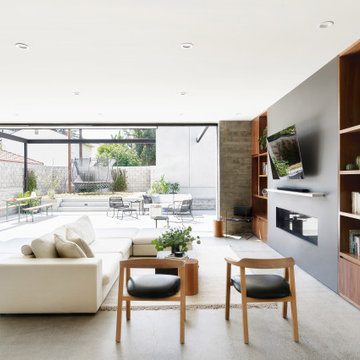
Custom Kitchen in great room that connects to outdoor living with 22' pocketing door
Design ideas for a mid-sized contemporary family room in Los Angeles with concrete floors and grey floor.
Design ideas for a mid-sized contemporary family room in Los Angeles with concrete floors and grey floor.
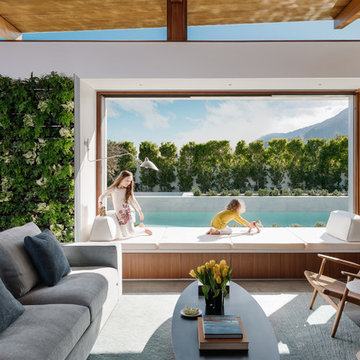
A family home for Joel and Meelena Turkel, Axiom Desert House features the Turkel Design signature post-and-beam construction and an open great room with a light-filled private courtyard. Acting as a Living Lab for Turkel Design and their partners, the home features Marvin Clad Ultimate windows and an Ultimate Lift and Slide Door that frame views with modern lines and create open spaces to let light and air flow.
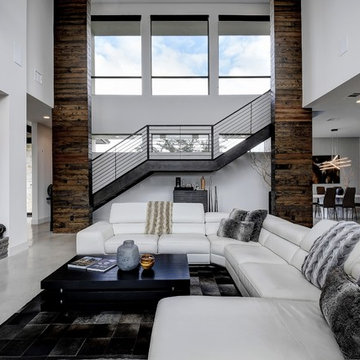
This is an example of a large contemporary open concept family room in Austin with white walls, concrete floors, a wall-mounted tv and grey floor.
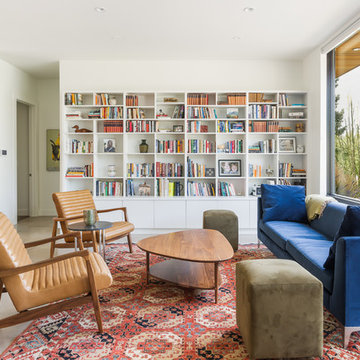
Custom built-in shelving frames this living room with additional storage space. It opens up the room, without looking too busy. Matte-white laminate cabinetry was used in this beautifully simple bookcase.
Photo Credit: Michael deLeon Photography
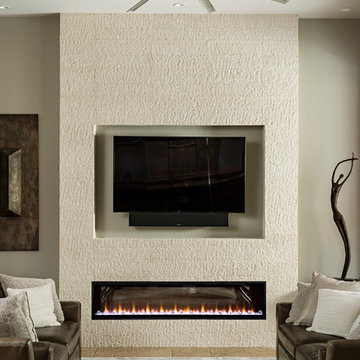
Roehner and Ryan
This is an example of a mid-sized modern open concept family room in Phoenix with a game room, grey walls, travertine floors, a standard fireplace, a tile fireplace surround, a wall-mounted tv and beige floor.
This is an example of a mid-sized modern open concept family room in Phoenix with a game room, grey walls, travertine floors, a standard fireplace, a tile fireplace surround, a wall-mounted tv and beige floor.
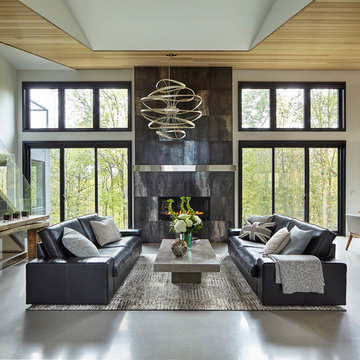
Large contemporary open concept family room in Other with white walls, concrete floors, a standard fireplace, a tile fireplace surround and grey floor.
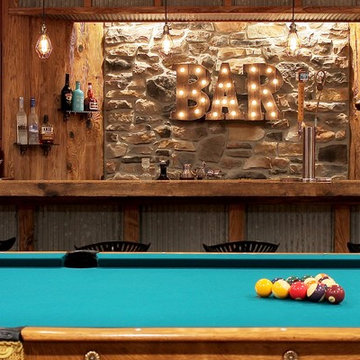
This is an example of a mid-sized country family room in Philadelphia with brown walls, concrete floors and beige floor.
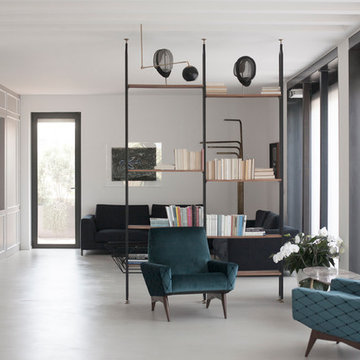
riccardo campanale
Large contemporary open concept family room in Bari with grey walls, concrete floors and beige floor.
Large contemporary open concept family room in Bari with grey walls, concrete floors and beige floor.
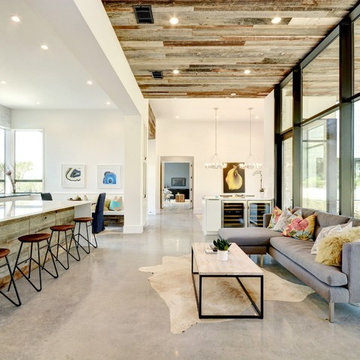
Mid-sized contemporary open concept family room in Austin with white walls, concrete floors, no fireplace and no tv.
Family Room Design Photos with Travertine Floors and Concrete Floors
5
