Family Room Design Photos with Travertine Floors and Terra-cotta Floors
Refine by:
Budget
Sort by:Popular Today
161 - 180 of 2,470 photos
Item 1 of 3
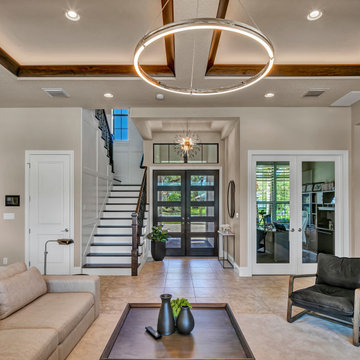
Design ideas for a large modern open concept family room in Tampa with grey walls, travertine floors, a built-in media wall, multi-coloured floor and recessed.
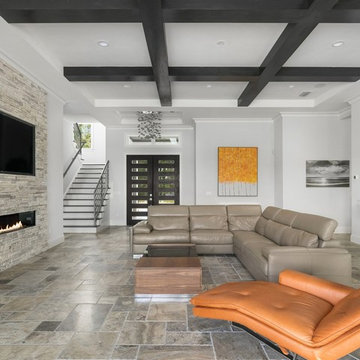
Design ideas for a large modern open concept family room in Orlando with grey walls, travertine floors, a ribbon fireplace, a stone fireplace surround, a wall-mounted tv and grey floor.
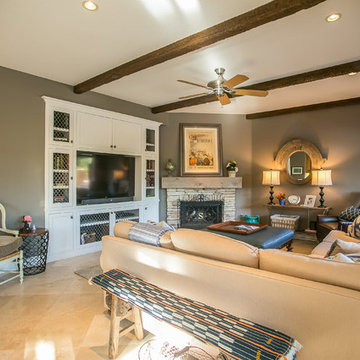
This compact family room packs in a lot of warmth and texture. Antiques are nestled among new furnishings to create an inviting space to relax.
Photo of a small traditional open concept family room in Los Angeles with brown walls, travertine floors, a corner fireplace, a stone fireplace surround and a built-in media wall.
Photo of a small traditional open concept family room in Los Angeles with brown walls, travertine floors, a corner fireplace, a stone fireplace surround and a built-in media wall.
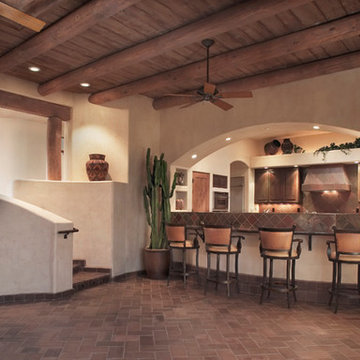
THE GREAT FAMILY ROOM: A flowing stair accommodates a natural 3-foot drop of the site, into the Great Room. The light and airy Contemporary Santa Fe Design gives room definition while allowing a flowing openness and views to nearby mountains and patios. Kitchen cabinets are wire-brushed cedar with copper slate fan hood and backsplashes. Walls are a Faux painted beige color. Interior doors are Knotty Alder with medium honey finish.
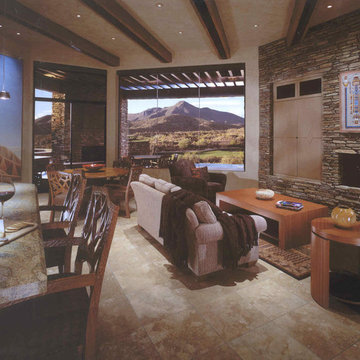
Comfortable and elegant, this living room has several conversation areas. The various textures include stacked stone columns, copper-clad beams exotic wood veneers, metal and glass.
Project designed by Susie Hersker’s Scottsdale interior design firm Design Directives. Design Directives is active in Phoenix, Paradise Valley, Cave Creek, Carefree, Sedona, and beyond.
For more about Design Directives, click here: https://susanherskerasid.com/
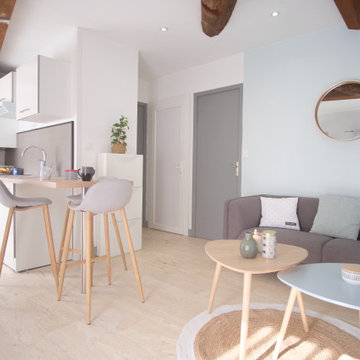
Design ideas for a small scandinavian family room in Montpellier with blue walls and travertine floors.
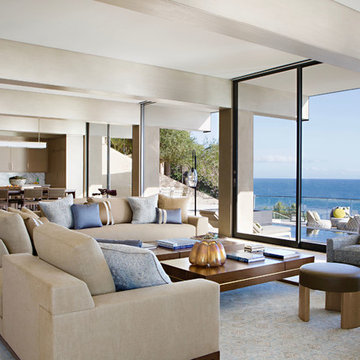
Photo of a large contemporary open concept family room in Miami with beige walls, travertine floors, a standard fireplace, a concrete fireplace surround, a built-in media wall and beige floor.
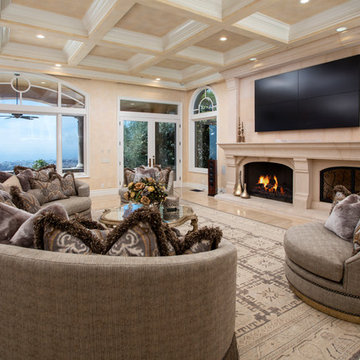
Design ideas for a large transitional open concept family room in Orange County with beige walls, travertine floors, a standard fireplace, a stone fireplace surround, a wall-mounted tv and beige floor.
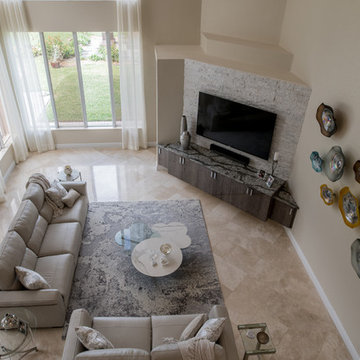
Mike Poole
Design ideas for a mid-sized contemporary open concept family room in Miami with beige walls, travertine floors, a wall-mounted tv and beige floor.
Design ideas for a mid-sized contemporary open concept family room in Miami with beige walls, travertine floors, a wall-mounted tv and beige floor.
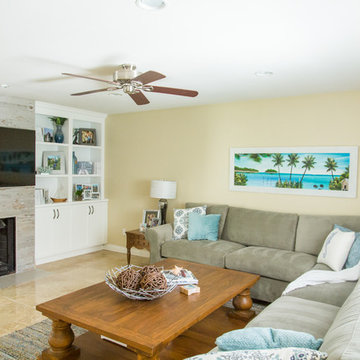
Mid-sized beach style open concept family room in Orange County with beige walls, travertine floors, a standard fireplace, a wall-mounted tv, beige floor and a wood fireplace surround.
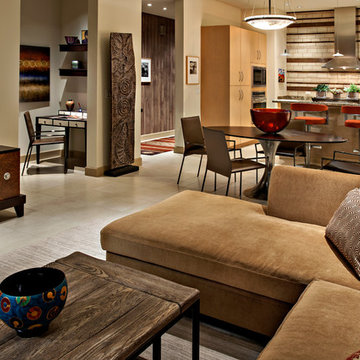
Our clients are art collectors, who love texture and color. A sectional sofa and lounge chair provide a comfortable gathering place, as well as TV watching. A neutral but textured area rug in the sitting area grounds the space without taking attention away from the art and furnishings. The tile back splash in the kitchen ties the colors of the great room together for a cohesive look.
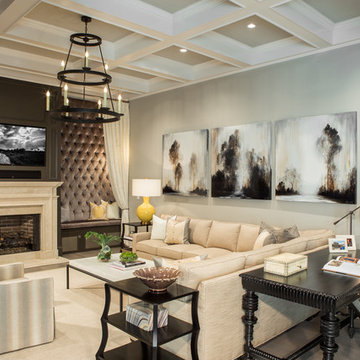
To update this traditional Atlanta home, Pineapple House designers bring harmony to the interior architecture with color. They renovate the residence so it is more conducive to comfort, entertaining and their pets. In the keeping room, they replaced the vaulted ceiling with a 13’ high coffered ceiling. They pay special attention to the clients two dogs, and integrate them into the living situation with a number of elements, like the dog kennel that they incorporate under the banquette on the right side of the room.
Scott Moore Photography
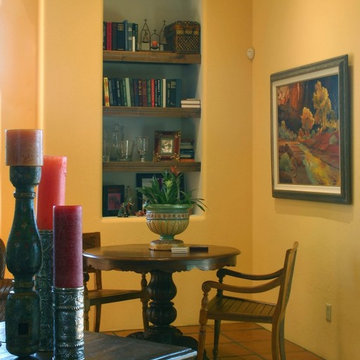
A cozy niche is perfect for an intimate game of cards or chess after a relaxing day out on the golf course.
Inspiration for a mid-sized open concept family room in Phoenix with a game room, yellow walls and terra-cotta floors.
Inspiration for a mid-sized open concept family room in Phoenix with a game room, yellow walls and terra-cotta floors.
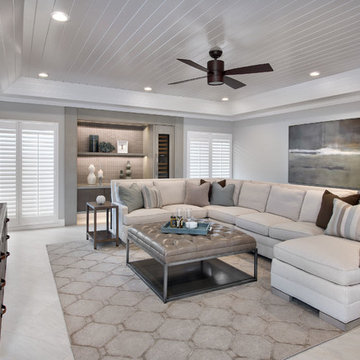
Rick Bethem
This is an example of a large contemporary open concept family room in Miami with travertine floors, no fireplace, a wall-mounted tv and white walls.
This is an example of a large contemporary open concept family room in Miami with travertine floors, no fireplace, a wall-mounted tv and white walls.
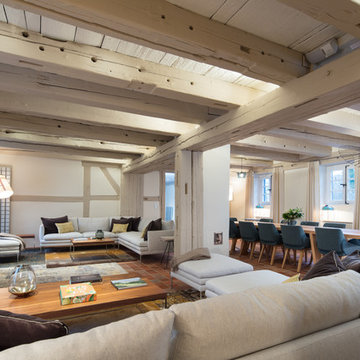
Supperposition des tapis, des canapés s'étalant et des tables pour recevoir. Un travail sur la lumière, la douceur, la convivialité et les couleurs.
This is an example of a large transitional open concept family room in Paris with white walls, terra-cotta floors, no fireplace, no tv and red floor.
This is an example of a large transitional open concept family room in Paris with white walls, terra-cotta floors, no fireplace, no tv and red floor.
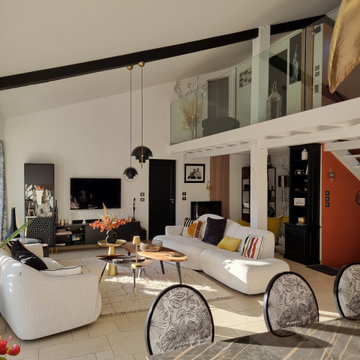
Design ideas for a mid-sized contemporary loft-style family room in Bordeaux with a library, white walls, travertine floors, a hanging fireplace, no tv and beige floor.
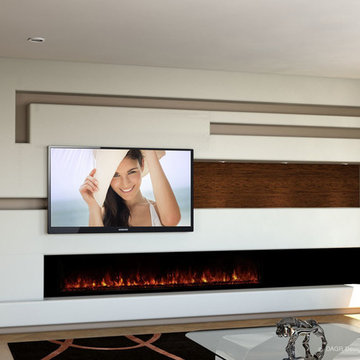
Modern minimalist custom media wall design with modern horizontal fireplace, custom hardwood accents. A contemporary home entertainment center design exclusively designed by DAGR Design.
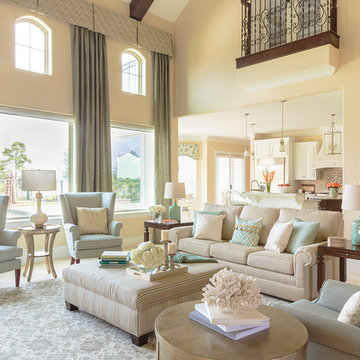
Photo of a large mediterranean open concept family room in Houston with yellow walls, travertine floors, no fireplace and no tv.
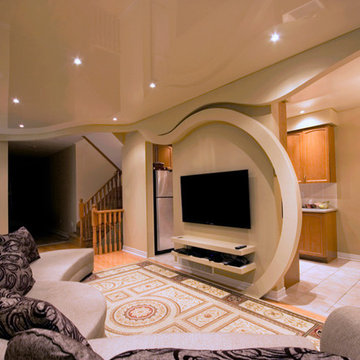
Design ideas for a mid-sized eclectic open concept family room in Toronto with beige walls, travertine floors, no fireplace, a wall-mounted tv and brown floor.
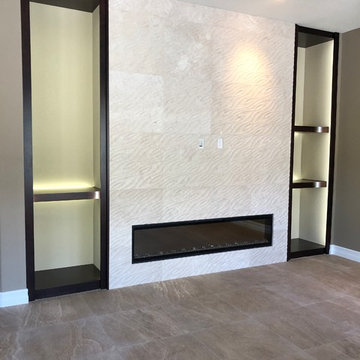
New 72 Dimplex Ignite electric fireplace with custom, LED backlit shelving and textured 20" x 20" stone tile surround
Photo of a large modern open concept family room in Las Vegas with beige walls, travertine floors, a ribbon fireplace, a stone fireplace surround and beige floor.
Photo of a large modern open concept family room in Las Vegas with beige walls, travertine floors, a ribbon fireplace, a stone fireplace surround and beige floor.
Family Room Design Photos with Travertine Floors and Terra-cotta Floors
9