All Ceiling Designs Family Room Design Photos with Travertine Floors
Refine by:
Budget
Sort by:Popular Today
1 - 20 of 60 photos
Item 1 of 3

« Meuble cloison » traversant séparant l’espace jour et nuit incluant les rangements de chaque pièces.
Photo of a large contemporary open concept family room in Bordeaux with a library, multi-coloured walls, travertine floors, a wood stove, a built-in media wall, beige floor, exposed beam and wood walls.
Photo of a large contemporary open concept family room in Bordeaux with a library, multi-coloured walls, travertine floors, a wood stove, a built-in media wall, beige floor, exposed beam and wood walls.
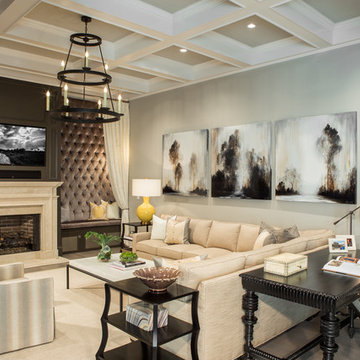
To update this traditional Atlanta home, Pineapple House designers bring harmony to the interior architecture with color. They renovate the residence so it is more conducive to comfort, entertaining and their pets. In the keeping room, they replaced the vaulted ceiling with a 13’ high coffered ceiling. They pay special attention to the clients two dogs, and integrate them into the living situation with a number of elements, like the dog kennel that they incorporate under the banquette on the right side of the room.
Scott Moore Photography
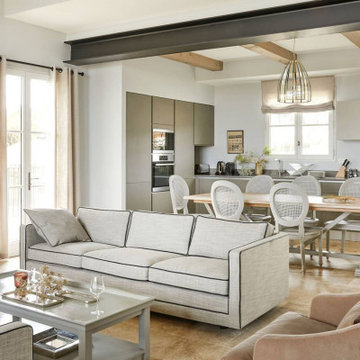
This is an example of a large traditional open concept family room in Bordeaux with grey walls, travertine floors, no fireplace, no tv, beige floor and exposed beam.
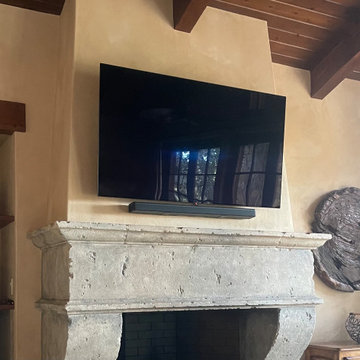
65" OLED TV with Bose soundbar over fireplace with Venetian plaster walls and stone mantle.
Design ideas for a large country enclosed family room in Sacramento with beige walls, travertine floors, a stone fireplace surround, a wall-mounted tv, beige floor and exposed beam.
Design ideas for a large country enclosed family room in Sacramento with beige walls, travertine floors, a stone fireplace surround, a wall-mounted tv, beige floor and exposed beam.

Open Plan Modern Family Room with Custom Feature Wall / Media Wall, Custom Tray Ceilings, Modern Furnishings featuring a Large L Shaped Sectional, Leather Lounger, Rustic Accents, Modern Coastal Art, and an Incredible View of the Fox Hollow Golf Course.
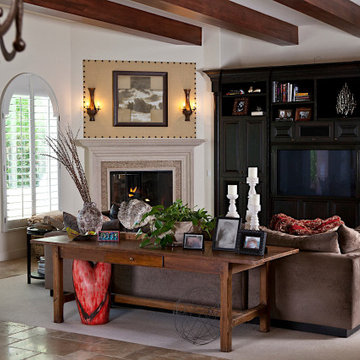
New furnishing for custom home and custom fireplace surround with sconces.
This is an example of a large mediterranean open concept family room in Las Vegas with white walls, travertine floors, a corner fireplace, a stone fireplace surround, a built-in media wall, beige floor and exposed beam.
This is an example of a large mediterranean open concept family room in Las Vegas with white walls, travertine floors, a corner fireplace, a stone fireplace surround, a built-in media wall, beige floor and exposed beam.

Design ideas for a large traditional open concept family room in Phoenix with beige walls, travertine floors, a standard fireplace, a wood fireplace surround, a wall-mounted tv, coffered and decorative wall panelling.
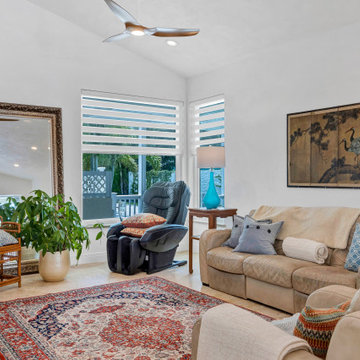
90's renovation project in the Bayshore Road Revitalization area
Design ideas for a mid-sized beach style open concept family room in Tampa with white walls, travertine floors, beige floor and vaulted.
Design ideas for a mid-sized beach style open concept family room in Tampa with white walls, travertine floors, beige floor and vaulted.
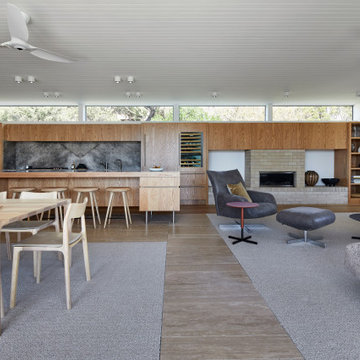
The arrangement of the family, kitchen and dining space is designed to be social, true to the modernist ethos. The open plan living, walls of custom joinery, fireplace, high overhead windows, and floor to ceiling glass sliders all pay respect to successful and appropriate techniques of modernity. Almost architectural natural linen sheer curtains and Japanese style sliding screens give control over privacy, light and views.
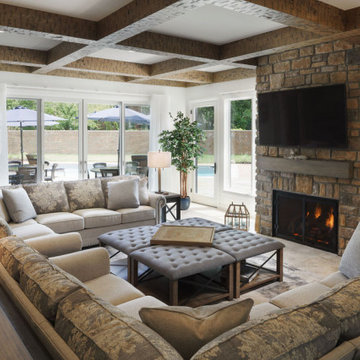
New family room addition has great view of backyard and pool.
Design ideas for a large beach style open concept family room in Columbus with white walls, travertine floors, a standard fireplace, a wall-mounted tv, beige floor and exposed beam.
Design ideas for a large beach style open concept family room in Columbus with white walls, travertine floors, a standard fireplace, a wall-mounted tv, beige floor and exposed beam.
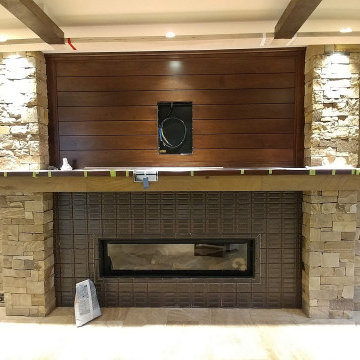
Lower Level Family Room || custom hand-glazed tile as fireplace surround, natural thin stone veneer columns, custom walnut cabinetry, walnut shiplap, custom walnut trim, travertine flooring, hydronic heat, Ketra lighting system
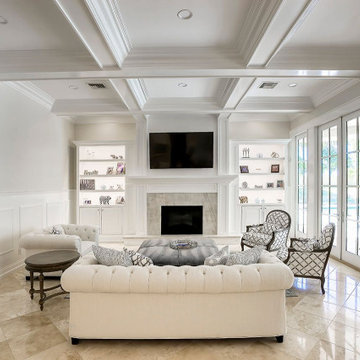
Photo of a large traditional open concept family room in Phoenix with beige walls, travertine floors, a standard fireplace, a wood fireplace surround, a wall-mounted tv, coffered and decorative wall panelling.
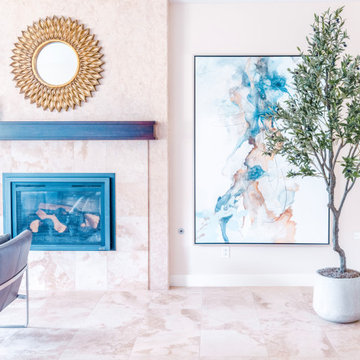
This luxury midcentury design of this one story beauty overlooking La Jolla Shores
Mid-sized midcentury open concept family room in San Diego with travertine floors, a stone fireplace surround and exposed beam.
Mid-sized midcentury open concept family room in San Diego with travertine floors, a stone fireplace surround and exposed beam.
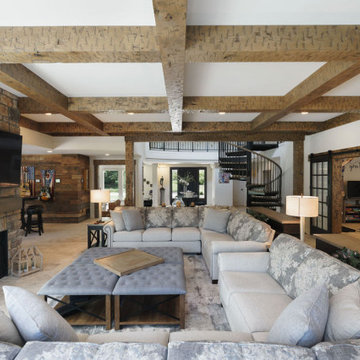
New family room addition looking back at foyer and kids' playroom.
This is an example of a large beach style open concept family room in Columbus with white walls, travertine floors, a standard fireplace, a wall-mounted tv, beige floor and exposed beam.
This is an example of a large beach style open concept family room in Columbus with white walls, travertine floors, a standard fireplace, a wall-mounted tv, beige floor and exposed beam.
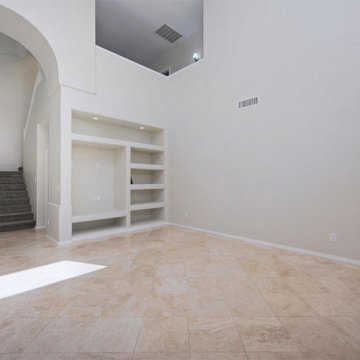
This was a such a fun project, A quick flip took about 20 days total, from the time the tenants moved out to the time we had these pictures taken. Nothing major had to be done, we refinished the cabinets in the kitchen, bathroom and landing at the top of the stairs. We had the floors refinished as well as new carpet in the rooms, and all the HVAC, Electrical and Plumbing was thoroughly inspected and gone through, the pool and equipment, the lighting fixtures were updated, new garage flooring, and new paint on the interior and exterior. Its great to get in and get out of projects like this.

Inspiration for a large industrial open concept family room in Saint-Etienne with a library, white walls, travertine floors, no fireplace, a wood fireplace surround, a wall-mounted tv, beige floor, timber and brick walls.
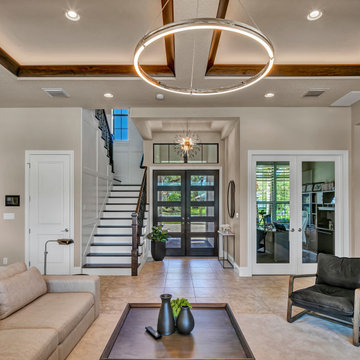
Design ideas for a large modern open concept family room in Tampa with grey walls, travertine floors, a built-in media wall, multi-coloured floor and recessed.
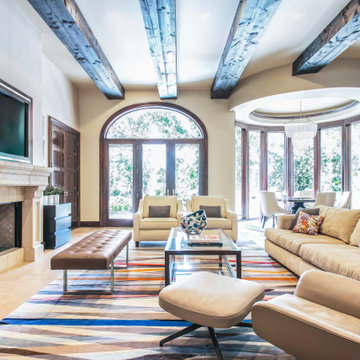
This is an example of a mediterranean open concept family room with white walls, travertine floors, a standard fireplace, a stone fireplace surround, a wall-mounted tv, beige floor and exposed beam.
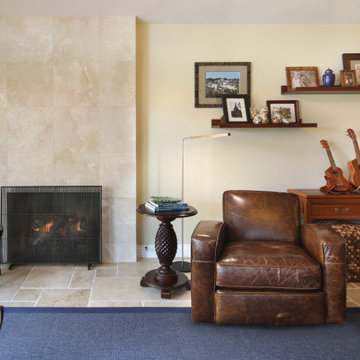
A very outdated layout and furniture left this prominent space in our client's home ignored, dark, and unused. Updating the furniture to reflect their style and opening up the layout brought harmony to their home and created a space that they celebrate and utilize daily.
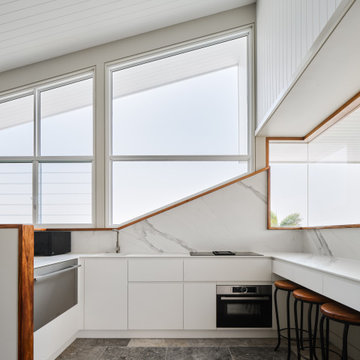
Mid-sized midcentury open concept family room in Gold Coast - Tweed with a home bar, white walls, travertine floors, a built-in media wall, beige floor, timber and decorative wall panelling.
All Ceiling Designs Family Room Design Photos with Travertine Floors
1