All Wall Treatments Family Room Design Photos with Travertine Floors
Refine by:
Budget
Sort by:Popular Today
1 - 20 of 28 photos
Item 1 of 3

Inspiration for a large industrial open concept family room in Saint-Etienne with a library, white walls, travertine floors, no fireplace, a wood fireplace surround, a wall-mounted tv, beige floor, timber and brick walls.

« Meuble cloison » traversant séparant l’espace jour et nuit incluant les rangements de chaque pièces.
Inspiration for a large contemporary open concept family room in Bordeaux with a library, multi-coloured walls, travertine floors, a wood stove, a built-in media wall, beige floor, exposed beam and wood walls.
Inspiration for a large contemporary open concept family room in Bordeaux with a library, multi-coloured walls, travertine floors, a wood stove, a built-in media wall, beige floor, exposed beam and wood walls.

Design ideas for a large traditional open concept family room in Phoenix with beige walls, travertine floors, a standard fireplace, a wood fireplace surround, a wall-mounted tv, coffered and decorative wall panelling.
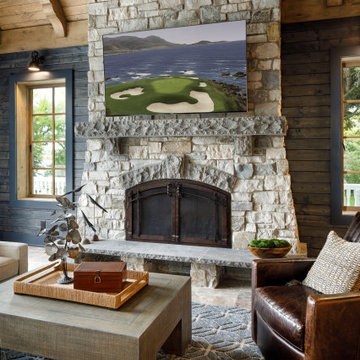
This Minnesota Artisan Tour showcase home graces the shores of Lake Minnetonka. The home features an impressive amount of natural stone, which accentuates its traditional coastal aesthetic. ORIJIN STONE Percheron™ Travertine is used for the expansive pool deck, raised patios, as well as for the interior tile. Nantucket™ Limestone is used for the custom wall caps, stair treads and pool coping. Wolfeboro™ Granite wall stone is also featured.
DESIGN & INSTALL: Yardscapes, Inc.
MASONRY: Blackburn Masonry
BUILDER: Stonewood, LLC
This Minnesota Artisan Tour showcase home graces the shores of Lake Minnetonka. The home features an impressive amount of natural stone, which accentuates its traditional coastal aesthetic. ORIJIN STONE Percheron™ Travertine is used for the expansive pool deck, raised patios, as well as for the interior tile. Nantucket™ Limestone is used for the custom wall caps, stair treads and pool coping. Wolfeboro™ Granite wall stone is also featured.
DESIGN & INSTALL: Yardscapes, Inc.
MASONRY: Blackburn Masonry
BUILDER: Stonewood, LLC
PHOTOGRAPHY: Landmark Photography
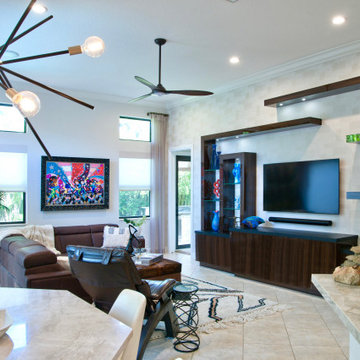
Family room with wallpaper accent wall and modern brown and black gloss built wall unit with wall mounted TV.
Inspiration for a mid-sized eclectic open concept family room in Miami with grey walls, travertine floors and wallpaper.
Inspiration for a mid-sized eclectic open concept family room in Miami with grey walls, travertine floors and wallpaper.
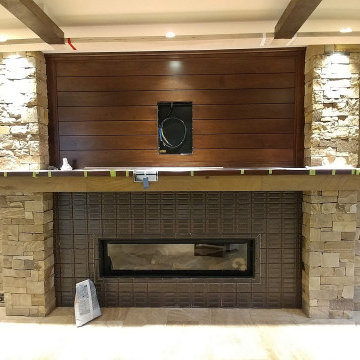
Lower Level Family Room || custom hand-glazed tile as fireplace surround, natural thin stone veneer columns, custom walnut cabinetry, walnut shiplap, custom walnut trim, travertine flooring, hydronic heat, Ketra lighting system
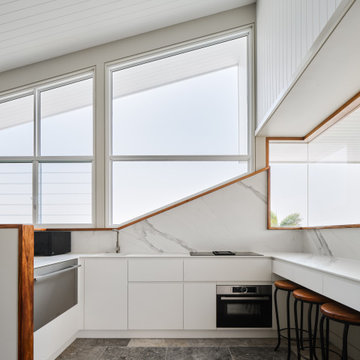
Mid-sized midcentury open concept family room in Gold Coast - Tweed with a home bar, white walls, travertine floors, a built-in media wall, beige floor, timber and decorative wall panelling.
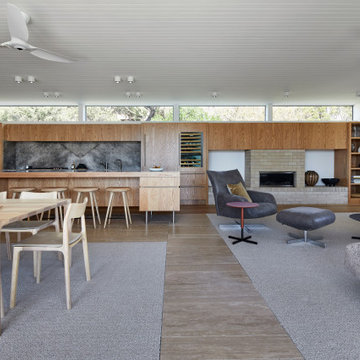
The arrangement of the family, kitchen and dining space is designed to be social, true to the modernist ethos. The open plan living, walls of custom joinery, fireplace, high overhead windows, and floor to ceiling glass sliders all pay respect to successful and appropriate techniques of modernity. Almost architectural natural linen sheer curtains and Japanese style sliding screens give control over privacy, light and views.
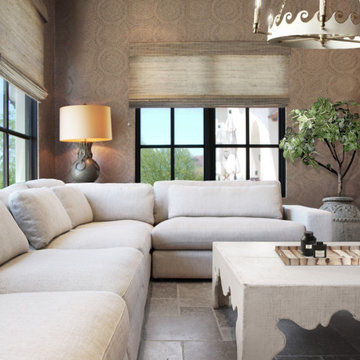
Heather Ryan, Interior Designer
H.Ryan Studio - Scottsdale, AZ
www.hryanstudio.com
Design ideas for an enclosed family room with brown walls, travertine floors, beige floor and wallpaper.
Design ideas for an enclosed family room with brown walls, travertine floors, beige floor and wallpaper.
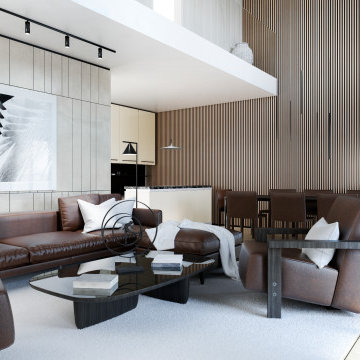
Zona living
This is an example of a large contemporary loft-style family room in Rome with beige walls, travertine floors, no fireplace, no tv, beige floor and panelled walls.
This is an example of a large contemporary loft-style family room in Rome with beige walls, travertine floors, no fireplace, no tv, beige floor and panelled walls.
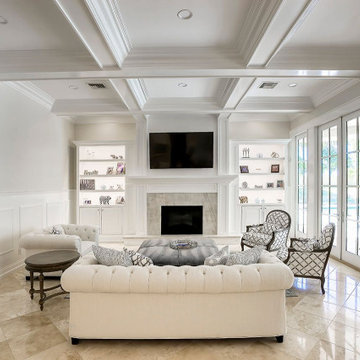
Photo of a large traditional open concept family room in Phoenix with beige walls, travertine floors, a standard fireplace, a wood fireplace surround, a wall-mounted tv, coffered and decorative wall panelling.
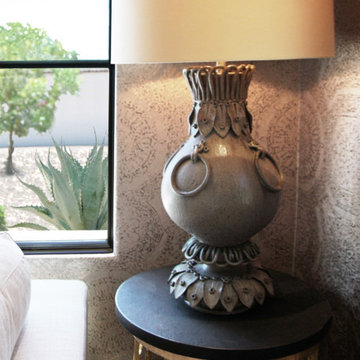
Heather Ryan, Interior Designer
H. Ryan Studio - Scottsdale, AZ
www.hryanstudio.com
Inspiration for an enclosed family room with brown walls, travertine floors, beige floor and wallpaper.
Inspiration for an enclosed family room with brown walls, travertine floors, beige floor and wallpaper.
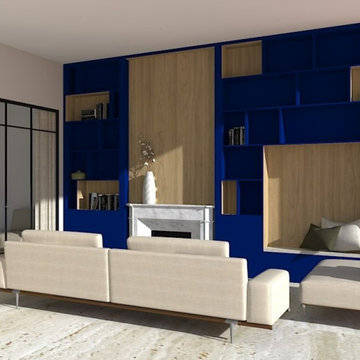
Vue du séjour
Inspiration for a contemporary enclosed family room in Paris with blue walls, travertine floors, a standard fireplace, a stone fireplace surround, beige floor and wallpaper.
Inspiration for a contemporary enclosed family room in Paris with blue walls, travertine floors, a standard fireplace, a stone fireplace surround, beige floor and wallpaper.
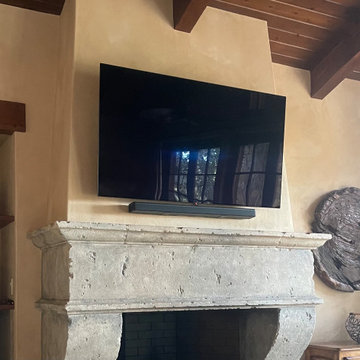
65" OLED TV with Bose soundbar over fireplace with Venetian plaster walls and stone mantle.
Design ideas for a large country enclosed family room in Sacramento with beige walls, travertine floors, a stone fireplace surround, a wall-mounted tv, beige floor and exposed beam.
Design ideas for a large country enclosed family room in Sacramento with beige walls, travertine floors, a stone fireplace surround, a wall-mounted tv, beige floor and exposed beam.
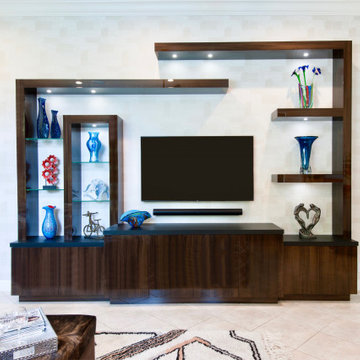
Family room with wallpaper accent wall and modern brown and black gloss built wall unit with wall mounted TV.
Design ideas for a mid-sized eclectic open concept family room in Miami with grey walls, travertine floors and wallpaper.
Design ideas for a mid-sized eclectic open concept family room in Miami with grey walls, travertine floors and wallpaper.
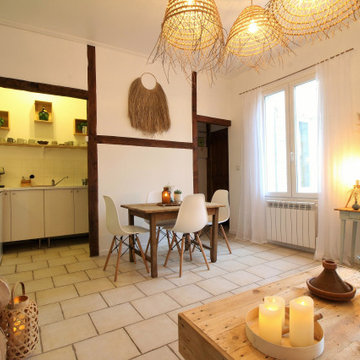
Décoration d'un appartement de 40M2
Small contemporary open concept family room in Paris with green walls, travertine floors, a standard fireplace, a stone fireplace surround, no tv, beige floor and decorative wall panelling.
Small contemporary open concept family room in Paris with green walls, travertine floors, a standard fireplace, a stone fireplace surround, no tv, beige floor and decorative wall panelling.
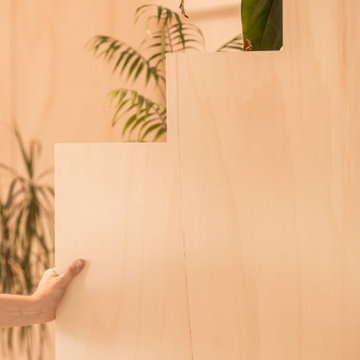
« Meuble cloison » traversant séparant l’espace jour et nuit incluant les rangements de chaque pièces.
Inspiration for a large contemporary open concept family room in Bordeaux with a library, multi-coloured walls, travertine floors, a wood stove, a built-in media wall, beige floor, exposed beam and wood walls.
Inspiration for a large contemporary open concept family room in Bordeaux with a library, multi-coloured walls, travertine floors, a wood stove, a built-in media wall, beige floor, exposed beam and wood walls.

« Meuble cloison » traversant séparant l’espace jour et nuit incluant les rangements de chaque pièces.
Photo of a large contemporary open concept family room in Bordeaux with a library, multi-coloured walls, travertine floors, a wood stove, a built-in media wall, beige floor, exposed beam and wood walls.
Photo of a large contemporary open concept family room in Bordeaux with a library, multi-coloured walls, travertine floors, a wood stove, a built-in media wall, beige floor, exposed beam and wood walls.
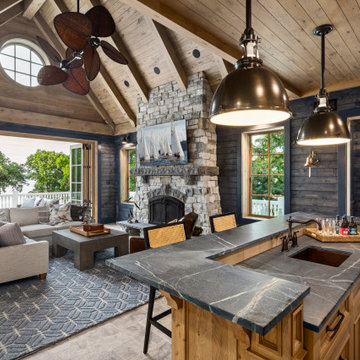
This Minnesota Artisan Tour showcase home graces the shores of Lake Minnetonka. The home features an impressive amount of natural stone, which accentuates its traditional coastal aesthetic. ORIJIN STONE Percheron™ Travertine is used for the expansive pool deck, raised patios, as well as for the interior tile. Nantucket™ Limestone is used for the custom wall caps, stair treads and pool coping. Wolfeboro™ Granite wall stone is also featured.
DESIGN & INSTALL: Yardscapes, Inc.
MASONRY: Blackburn Masonry
BUILDER: Stonewood, LLC
This Minnesota Artisan Tour showcase home graces the shores of Lake Minnetonka. The home features an impressive amount of natural stone, which accentuates its traditional coastal aesthetic. ORIJIN STONE Percheron™ Travertine is used for the expansive pool deck, raised patios, as well as for the interior tile. Nantucket™ Limestone is used for the custom wall caps, stair treads and pool coping. Wolfeboro™ Granite wall stone is also featured.
DESIGN & INSTALL: Yardscapes, Inc.
MASONRY: Blackburn Masonry
BUILDER: Stonewood, LLC
PHOTOGRAPHY: Landmark Photography
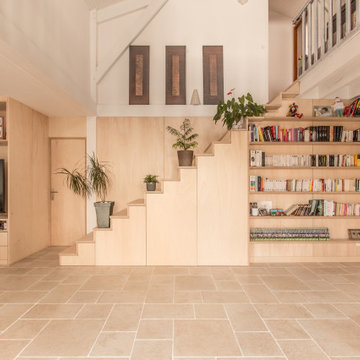
« Meuble cloison » traversant séparant l’espace jour et nuit incluant les rangements de chaque pièces.
Design ideas for a large contemporary open concept family room in Bordeaux with a library, multi-coloured walls, travertine floors, a wood stove, a built-in media wall, beige floor, exposed beam and wood walls.
Design ideas for a large contemporary open concept family room in Bordeaux with a library, multi-coloured walls, travertine floors, a wood stove, a built-in media wall, beige floor, exposed beam and wood walls.
All Wall Treatments Family Room Design Photos with Travertine Floors
1