All Fireplaces Family Room Design Photos with Travertine Floors
Refine by:
Budget
Sort by:Popular Today
1 - 20 of 780 photos
Item 1 of 3
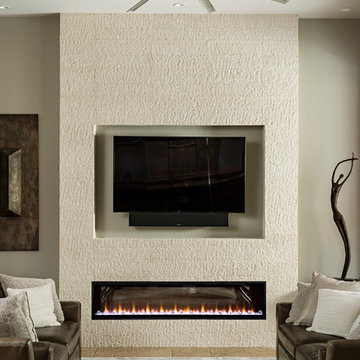
Roehner and Ryan
This is an example of a mid-sized modern open concept family room in Phoenix with a game room, grey walls, travertine floors, a standard fireplace, a tile fireplace surround, a wall-mounted tv and beige floor.
This is an example of a mid-sized modern open concept family room in Phoenix with a game room, grey walls, travertine floors, a standard fireplace, a tile fireplace surround, a wall-mounted tv and beige floor.
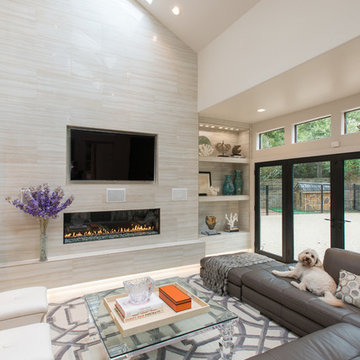
Michael Hunter
This is an example of a large modern family room in Houston with beige walls, travertine floors, a standard fireplace, a tile fireplace surround and a wall-mounted tv.
This is an example of a large modern family room in Houston with beige walls, travertine floors, a standard fireplace, a tile fireplace surround and a wall-mounted tv.
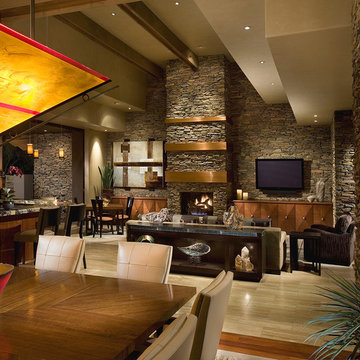
Contemporary desert home with natural materials. Wood, stone and copper elements throughout the house. Floors are vein-cut travertine, walls are stacked stone or dry wall with hand painted faux finish.
Project designed by Susie Hersker’s Scottsdale interior design firm Design Directives. Design Directives is active in Phoenix, Paradise Valley, Cave Creek, Carefree, Sedona, and beyond.
For more about Design Directives, click here: https://susanherskerasid.com/
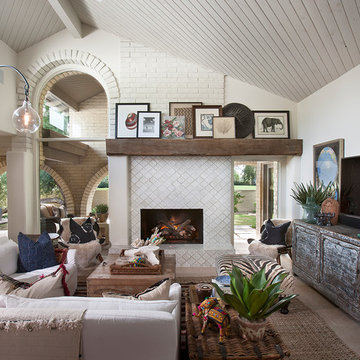
This Paradise Valley stunner was a down-to-the-studs renovation. The owner, a successful business woman and owner of Bungalow Scottsdale -- a fabulous furnishings store, had a very clear vision. DW's mission was to re-imagine the 1970's solid block home into a modern and open place for a family of three. The house initially was very compartmentalized including lots of small rooms and too many doors to count. With a mantra of simplify, simplify, simplify, Architect CP Drewett began to look for the hidden order to craft a space that lived well.
This residence is a Moroccan world of white topped with classic Morrish patterning and finished with the owner's fabulous taste. The kitchen was established as the home's center to facilitate the owner's heart and swagger for entertaining. The public spaces were reimagined with a focus on hospitality. Practicing great restraint with the architecture set the stage for the owner to showcase objects in space. Her fantastic collection includes a glass-top faux elephant tusk table from the set of the infamous 80's television series, Dallas.
It was a joy to create, collaborate, and now celebrate this amazing home.
Project Details:
Architecture: C.P. Drewett, AIA, NCARB; Drewett Works, Scottsdale, AZ
Interior Selections: Linda Criswell, Bungalow Scottsdale, Scottsdale, AZ
Photography: Dino Tonn, Scottsdale, AZ
Featured in: Phoenix Home and Garden, June 2015, "Eclectic Remodel", page 87.
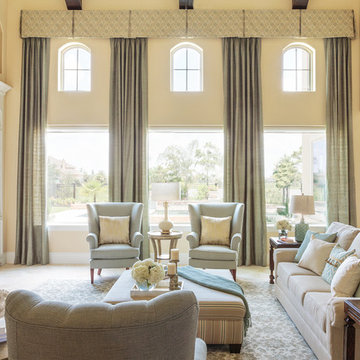
Design ideas for a large mediterranean open concept family room in Houston with yellow walls, travertine floors, a standard fireplace, a tile fireplace surround and a wall-mounted tv.
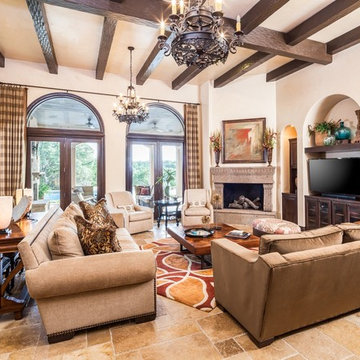
A great room for a GREAT family!
Many of the furnishings were moved from their former residence- What is new was quickly added by some to the trade resources - I like to custom make pieces but sometimes you just don't have the time to do so- We can quickly outfit your home as well as add the one of a kind pieces we are known for!
Notice the walls and ceilings- all gently faux washed with a subtle glaze- it makes a HUGE difference over static flat paint!
and Window Treatments really compliment this space- they add that sense of completion
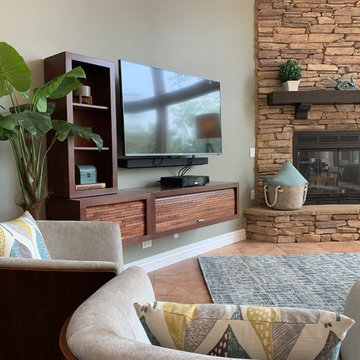
Photo of a mid-sized traditional open concept family room in Los Angeles with beige walls, travertine floors, a standard fireplace, a stone fireplace surround, no tv and beige floor.
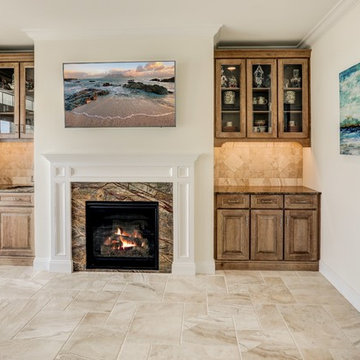
Family room with wet bar and amazing ocean views.
Inspiration for a mid-sized beach style enclosed family room in New York with beige walls, travertine floors, a standard fireplace, a wood fireplace surround, a wall-mounted tv and beige floor.
Inspiration for a mid-sized beach style enclosed family room in New York with beige walls, travertine floors, a standard fireplace, a wood fireplace surround, a wall-mounted tv and beige floor.
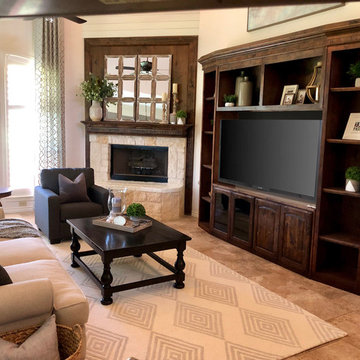
Beautiful modern farmhouse update to this home's lower level. Updated paint, custom curtains, shiplap, crown moulding and all new furniture and accessories. Ready for its new owners!
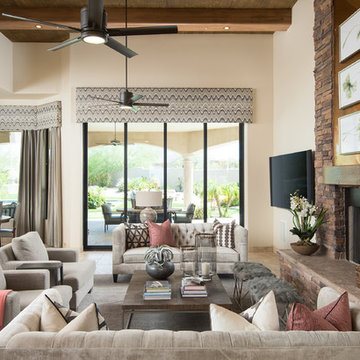
Wiggs Photo LLC
This is an example of a large transitional open concept family room in Phoenix with beige walls, travertine floors, a standard fireplace, a stone fireplace surround, a wall-mounted tv and beige floor.
This is an example of a large transitional open concept family room in Phoenix with beige walls, travertine floors, a standard fireplace, a stone fireplace surround, a wall-mounted tv and beige floor.
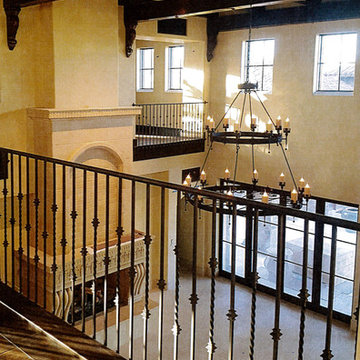
The two-story great room in a custom Tuscan villa style home, designed and built by Premier Building. Custom lighting by Laura Lee Designs.
Inspiration for an expansive mediterranean loft-style family room in Las Vegas with beige walls, travertine floors, a standard fireplace, a stone fireplace surround, no tv and beige floor.
Inspiration for an expansive mediterranean loft-style family room in Las Vegas with beige walls, travertine floors, a standard fireplace, a stone fireplace surround, no tv and beige floor.
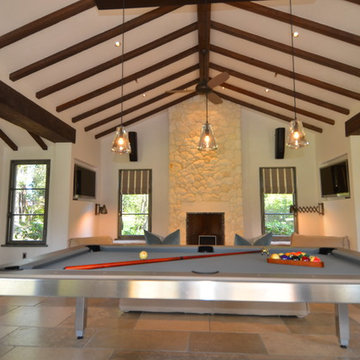
Poolhouse interior
Photo: Steve Spratt
This is an example of a large country enclosed family room in San Francisco with a game room, beige walls, travertine floors, a standard fireplace, a stone fireplace surround, a wall-mounted tv and beige floor.
This is an example of a large country enclosed family room in San Francisco with a game room, beige walls, travertine floors, a standard fireplace, a stone fireplace surround, a wall-mounted tv and beige floor.
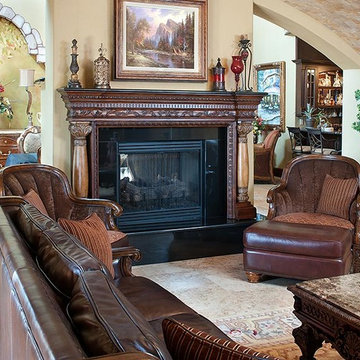
This is an example of a large mediterranean open concept family room in Austin with beige walls, travertine floors, a two-sided fireplace, a stone fireplace surround, no tv and beige floor.
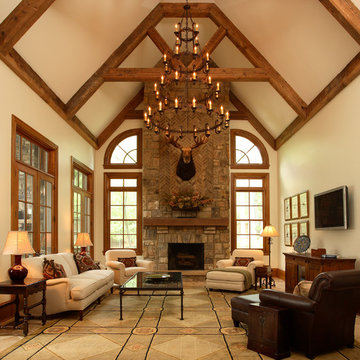
This is an example of a country enclosed family room in Atlanta with beige walls, travertine floors, a standard fireplace, a stone fireplace surround, a wall-mounted tv and beige floor.
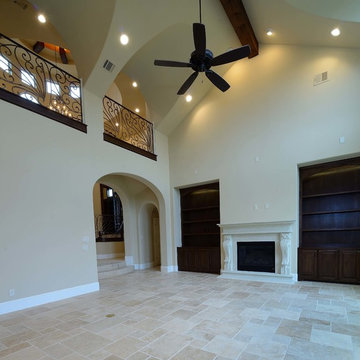
Photo of a large mediterranean open concept family room in Houston with beige walls, travertine floors, a standard fireplace, a stone fireplace surround and beige floor.
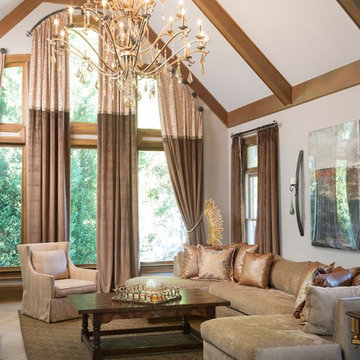
Beautifully comfortable for the whole family.
Photo: Patrick Heagney
Inspiration for a large tropical enclosed family room in Atlanta with white walls, travertine floors, a standard fireplace, a stone fireplace surround, no tv and beige floor.
Inspiration for a large tropical enclosed family room in Atlanta with white walls, travertine floors, a standard fireplace, a stone fireplace surround, no tv and beige floor.
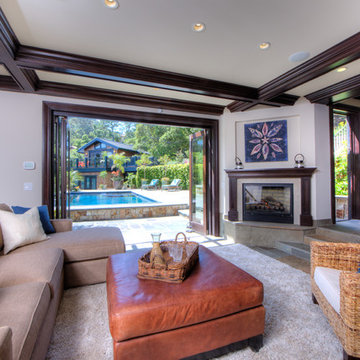
Box beam ceilings, full bar and wine cellar.
Design ideas for a large traditional open concept family room in San Francisco with a home bar, white walls, travertine floors, a standard fireplace, a wood fireplace surround and beige floor.
Design ideas for a large traditional open concept family room in San Francisco with a home bar, white walls, travertine floors, a standard fireplace, a wood fireplace surround and beige floor.
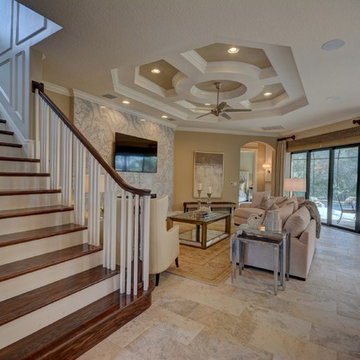
Large transitional open concept family room in Orlando with beige walls, a ribbon fireplace, a wall-mounted tv, travertine floors, a stone fireplace surround and beige floor.
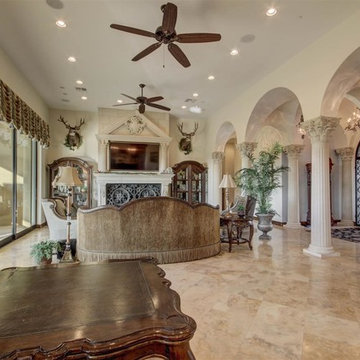
Rand Olsen
This is an example of a large mediterranean open concept family room in Phoenix with beige walls, travertine floors, a standard fireplace, a plaster fireplace surround, a wall-mounted tv and beige floor.
This is an example of a large mediterranean open concept family room in Phoenix with beige walls, travertine floors, a standard fireplace, a plaster fireplace surround, a wall-mounted tv and beige floor.
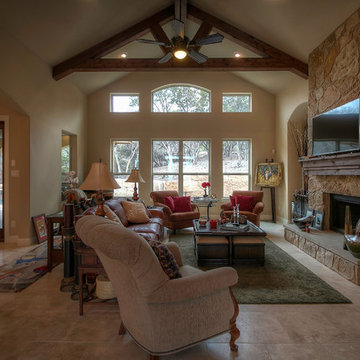
Family Room
Country family room in Austin with beige walls, travertine floors, a standard fireplace, a stone fireplace surround and beige floor.
Country family room in Austin with beige walls, travertine floors, a standard fireplace, a stone fireplace surround and beige floor.
All Fireplaces Family Room Design Photos with Travertine Floors
1