Family Room Design Photos with a Standard Fireplace and Vaulted
Refine by:
Budget
Sort by:Popular Today
1 - 20 of 1,283 photos
Item 1 of 3

Photo of a mid-sized tropical open concept family room in Geelong with white walls, concrete floors, a standard fireplace, a plaster fireplace surround, grey floor and vaulted.

Behind the rolling hills of Arthurs Seat sits “The Farm”, a coastal getaway and future permanent residence for our clients. The modest three bedroom brick home will be renovated and a substantial extension added. The footprint of the extension re-aligns to face the beautiful landscape of the western valley and dam. The new living and dining rooms open onto an entertaining terrace.
The distinct roof form of valleys and ridges relate in level to the existing roof for continuation of scale. The new roof cantilevers beyond the extension walls creating emphasis and direction towards the natural views.

We took advantage of the double volume ceiling height in the living room and added millwork to the stone fireplace, a reclaimed wood beam and a gorgeous, chandelier. The sliding doors lead out to the sundeck and the lake beyond. TV's mounted above fireplaces tend to be a little high for comfortable viewing from the sofa, so this tv is mounted on a pull down bracket for use when the fireplace is not turned on. Floating white oak shelves replaced upper cabinets above the bar area.

Large transitional enclosed family room in Chicago with white walls, a standard fireplace, a brick fireplace surround, a wall-mounted tv, grey floor and vaulted.

Design ideas for a country open concept family room in Other with white walls, laminate floors, a standard fireplace, a stone fireplace surround, a wall-mounted tv, grey floor and vaulted.
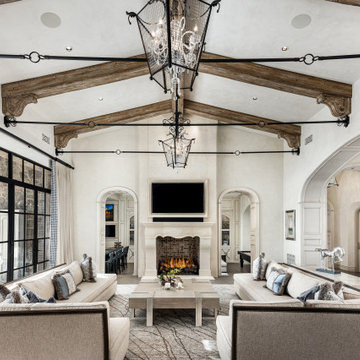
This is an example of an open concept family room in Phoenix with beige walls, dark hardwood floors, a standard fireplace, a wall-mounted tv, brown floor, exposed beam and vaulted.
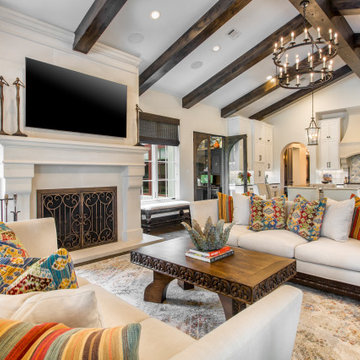
Photo of a mediterranean open concept family room in Dallas with white walls, dark hardwood floors, a standard fireplace, a wall-mounted tv, brown floor and vaulted.
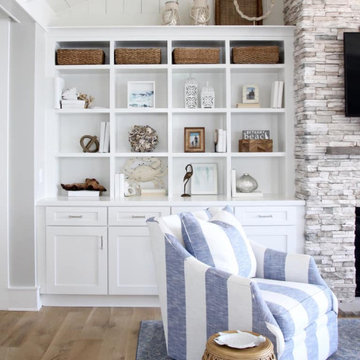
This is an example of a beach style open concept family room in DC Metro with grey walls, medium hardwood floors, a standard fireplace, a stone fireplace surround, a wall-mounted tv, brown floor and vaulted.
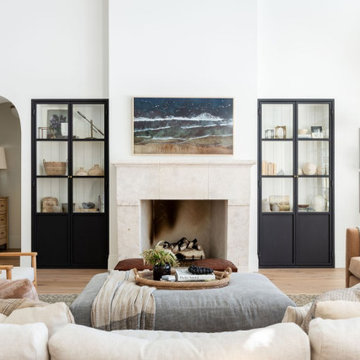
Warm family room with Fireplace focal point.
Inspiration for a large transitional open concept family room in Salt Lake City with white walls, light hardwood floors, a standard fireplace, a stone fireplace surround, a wall-mounted tv, brown floor and vaulted.
Inspiration for a large transitional open concept family room in Salt Lake City with white walls, light hardwood floors, a standard fireplace, a stone fireplace surround, a wall-mounted tv, brown floor and vaulted.
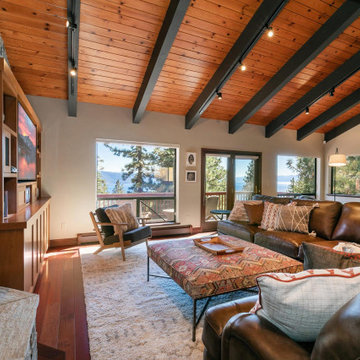
Photo of a large country family room in Other with grey walls, dark hardwood floors, a built-in media wall, brown floor, exposed beam, vaulted, wood, a standard fireplace and a stone fireplace surround.
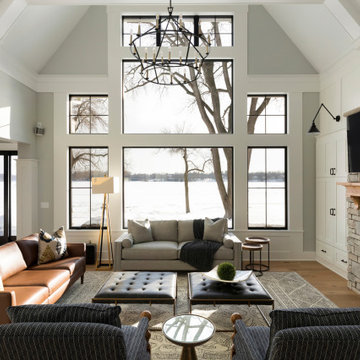
Family rooms designed for style and comfort.
Large country open concept family room in Minneapolis with grey walls, light hardwood floors, a standard fireplace, a stone fireplace surround, a wall-mounted tv and vaulted.
Large country open concept family room in Minneapolis with grey walls, light hardwood floors, a standard fireplace, a stone fireplace surround, a wall-mounted tv and vaulted.
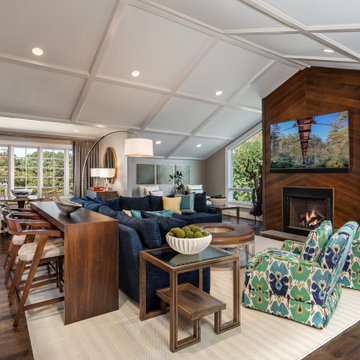
This is an example of a transitional open concept family room in Other with beige walls, medium hardwood floors, a standard fireplace, a wood fireplace surround, a wall-mounted tv, brown floor, coffered and vaulted.
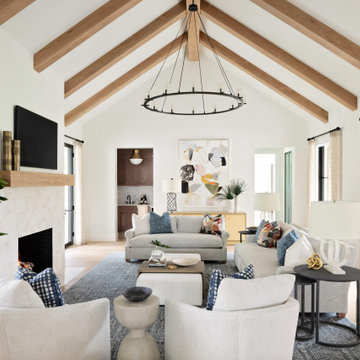
Inspiration for an expansive transitional open concept family room in Orlando with white walls, light hardwood floors, a standard fireplace, a tile fireplace surround, a wall-mounted tv, exposed beam, vaulted and beige floor.
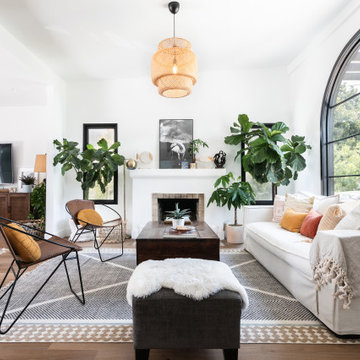
This was an old Spanish house in a close to teardown state. Part of the house was rebuilt, 1000 square feet added and the whole house remodeled.
Inspiration for a mid-sized mediterranean open concept family room in Los Angeles with white walls, medium hardwood floors, a standard fireplace, a plaster fireplace surround, a wall-mounted tv, brown floor and vaulted.
Inspiration for a mid-sized mediterranean open concept family room in Los Angeles with white walls, medium hardwood floors, a standard fireplace, a plaster fireplace surround, a wall-mounted tv, brown floor and vaulted.
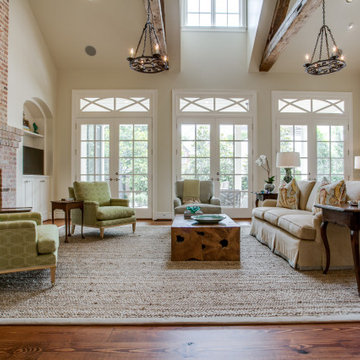
Family room with french doors to patio
This is an example of a large traditional open concept family room in Dallas with beige walls, medium hardwood floors, a standard fireplace, a brick fireplace surround, a built-in media wall, brown floor and vaulted.
This is an example of a large traditional open concept family room in Dallas with beige walls, medium hardwood floors, a standard fireplace, a brick fireplace surround, a built-in media wall, brown floor and vaulted.

Stunning great room, family room with an uninterrupted view of the lakefront.
This is an example of a large beach style open concept family room in Minneapolis with medium hardwood floors, a standard fireplace, a stone fireplace surround, a wall-mounted tv, brown floor and vaulted.
This is an example of a large beach style open concept family room in Minneapolis with medium hardwood floors, a standard fireplace, a stone fireplace surround, a wall-mounted tv, brown floor and vaulted.

This living space is part of a Great Room that connects to the kitchen. Beautiful white brick cladding around the fireplace and chimney. White oak features including: fireplace mantel, floating shelves, and solid wood floor. The custom cabinetry on either side of the fireplace has glass display doors and Cambria Quartz countertops. The firebox is clad with stone in herringbone pattern.
Photo by Molly Rose Photography

vaulted ceilings create a sense of volume while providing views and outdoor access at the open family living area
Photo of a mid-sized midcentury open concept family room in Orange County with white walls, medium hardwood floors, a standard fireplace, a brick fireplace surround, a wall-mounted tv, beige floor, vaulted and brick walls.
Photo of a mid-sized midcentury open concept family room in Orange County with white walls, medium hardwood floors, a standard fireplace, a brick fireplace surround, a wall-mounted tv, beige floor, vaulted and brick walls.
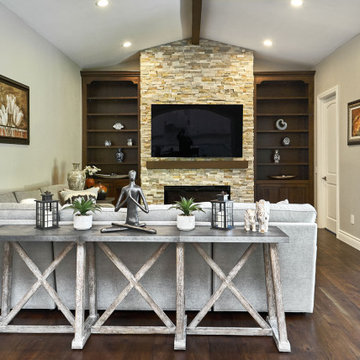
Design ideas for a large transitional open concept family room in San Francisco with grey walls, dark hardwood floors, a standard fireplace, a wall-mounted tv, brown floor and vaulted.
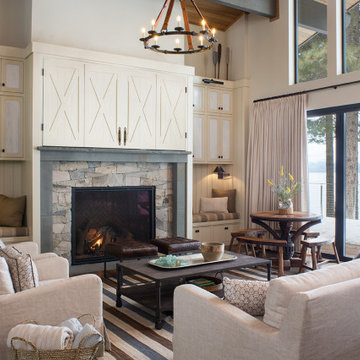
Inspiration for a beach style family room in Sacramento with white walls, dark hardwood floors, a standard fireplace, a stone fireplace surround, a concealed tv and vaulted.
Family Room Design Photos with a Standard Fireplace and Vaulted
1