Family Room Design Photos with Grey Floor and Vaulted
Refine by:
Budget
Sort by:Popular Today
1 - 20 of 328 photos
Item 1 of 3

Photo of a mid-sized tropical open concept family room in Geelong with white walls, concrete floors, a standard fireplace, a plaster fireplace surround, grey floor and vaulted.

Having ample storage was important to include during the planning stage of this space. Custom floor to ceiling cabinets were installed and completed in the same finish as the refrigerator wall in the kitchen below, creating a repetition to bridge the two spaces together. The same style of hardware from the refrigerator was also installed on the cabinets as the elongated pulls are proportionate to the height of the doors. Both the left and right sides can be converted into closets should they need to be used multi-functionally.
Photo: Zeke Ruelas

Inspiration for a large transitional open concept family room in Chicago with medium hardwood floors, a ribbon fireplace, a wall-mounted tv, grey floor, vaulted and brown walls.
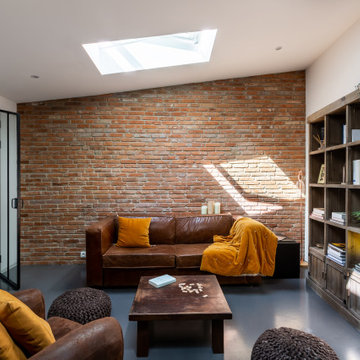
Photo of a large industrial open concept family room in Paris with white walls, concrete floors, grey floor, brick walls and vaulted.
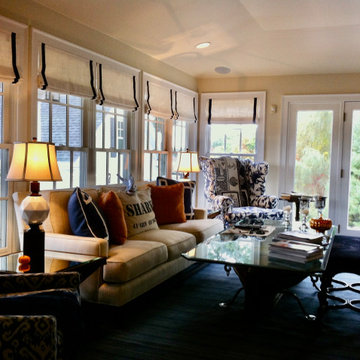
Inspiration for a large traditional enclosed family room in Boston with beige walls, carpet, grey floor, recessed and vaulted.

Gas Fireplace in Family Room.
Inspiration for a mid-sized country open concept family room in Dallas with grey walls, vinyl floors, a standard fireplace, a brick fireplace surround, grey floor and vaulted.
Inspiration for a mid-sized country open concept family room in Dallas with grey walls, vinyl floors, a standard fireplace, a brick fireplace surround, grey floor and vaulted.
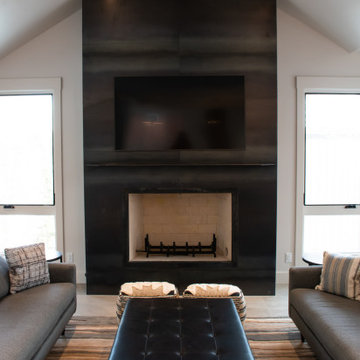
Design ideas for a contemporary open concept family room in Salt Lake City with white walls, porcelain floors, a standard fireplace, a metal fireplace surround, a wall-mounted tv, grey floor and vaulted.
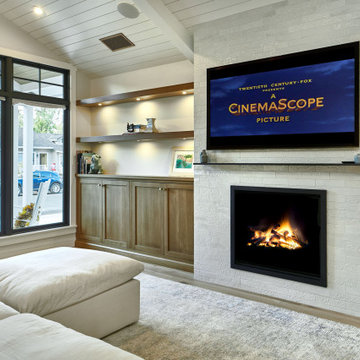
Inspiration for a large transitional open concept family room in San Francisco with white walls, light hardwood floors, a standard fireplace, a brick fireplace surround, a wall-mounted tv, grey floor and vaulted.
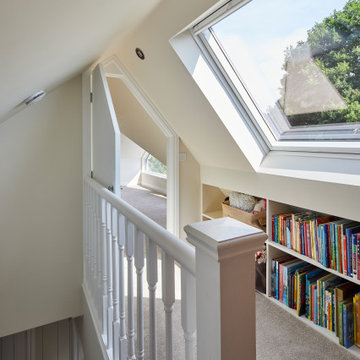
Stunning family room located in the loft, provides an area for the entire household to enjoy. A beautiful living room, that is bright and airy.
Design ideas for a mid-sized modern open concept family room in London with white walls, carpet, grey floor and vaulted.
Design ideas for a mid-sized modern open concept family room in London with white walls, carpet, grey floor and vaulted.
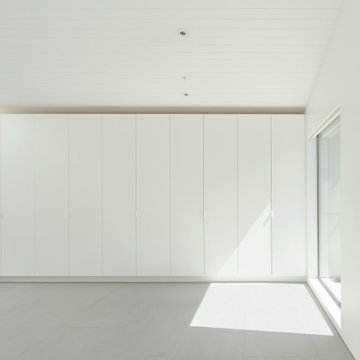
Floor-to-ceiling closets in the family/multi-use space.
Large modern open concept family room in San Francisco with white walls, porcelain floors, grey floor and vaulted.
Large modern open concept family room in San Francisco with white walls, porcelain floors, grey floor and vaulted.
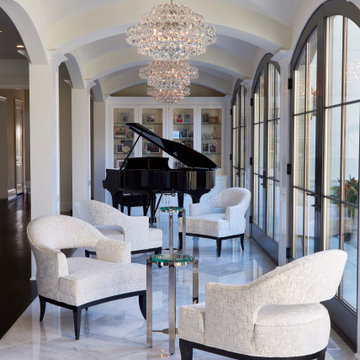
This is an example of a transitional open concept family room in Philadelphia with a music area, beige walls, no fireplace, no tv, grey floor and vaulted.

We love to layer on the color! A room-sized custom sectional was designed with Castellano’s Custom Furniture to command the space and welcome a crowd. When ceilings soar, artwork should most certainly rise to the occasion, and an 80” tall canvas piece was customized with LeftBank Art to meet the grand scale. Built-in shelving invited balanced layers of plants and collectibles to bring interest and texture. Add one happy family dog and the space is complete!
Photography by Chris Murray Productions
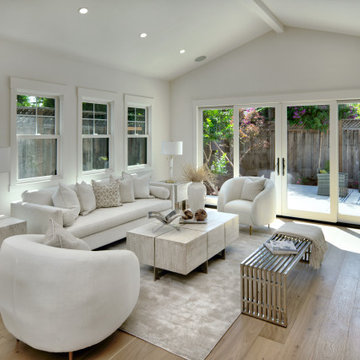
2023 Coastal Style Cottage Remodel 2,200 square feet
Photo of a mid-sized beach style open concept family room in San Francisco with white walls, medium hardwood floors, a built-in media wall, grey floor and vaulted.
Photo of a mid-sized beach style open concept family room in San Francisco with white walls, medium hardwood floors, a built-in media wall, grey floor and vaulted.

Vista del salone con in primo piano la libreria e la volta affrescata
Inspiration for a large contemporary family room in Catania-Palermo with a library, ceramic floors, a built-in media wall, grey floor and vaulted.
Inspiration for a large contemporary family room in Catania-Palermo with a library, ceramic floors, a built-in media wall, grey floor and vaulted.
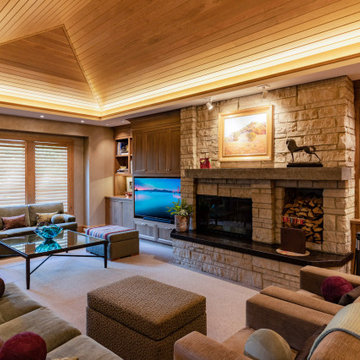
Transitional family room in Omaha with brown walls, carpet, a standard fireplace, grey floor, vaulted and wood.
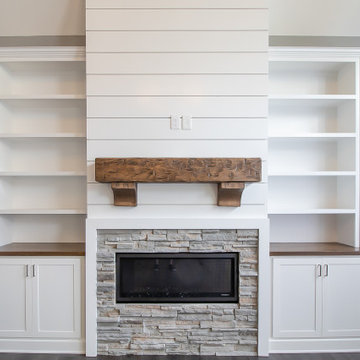
On a cold Ohio day, all you need is a cozy family room with a fireplace ?
.
.
.
#payneandpayne #homebuilder #homedecor #homedesign #custombuild ##builtinshelves #stackedstonefireplace #greatroom #beamceiling #luxuryhome #transitionalrustic
#ohiohomebuilders #circlechandelier #ohiocustomhomes #dreamhome #nahb #buildersofinsta #clevelandbuilders #cortlandohio #vaultedceiling #AtHomeCLE .
.?@paulceroky
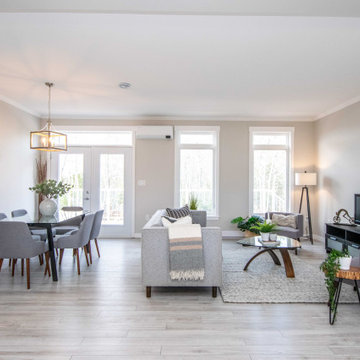
The open concept main area of the Mariner features high ceilings with transom windows and double french doors.
This is an example of a mid-sized beach style open concept family room in Other with beige walls, laminate floors, no fireplace, a freestanding tv, grey floor and vaulted.
This is an example of a mid-sized beach style open concept family room in Other with beige walls, laminate floors, no fireplace, a freestanding tv, grey floor and vaulted.
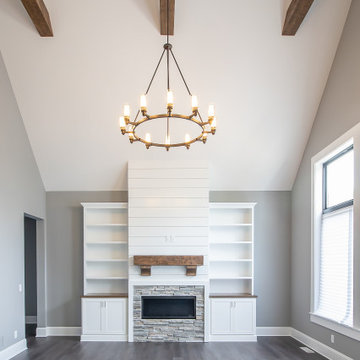
Great room
.
.
.
#payneandpayne #homebuilder #homedecor #homedesign #custombuild #luxuryhome #ohiohomebuilders #ohiocustomhomes #dreamhome #nahb #buildersofinsta
#builtins #chandelier #recroom #marblekitchen #barndoors #familyownedbusiness #clevelandbuilders #cortlandohio #AtHomeCLE
.?@paulceroky
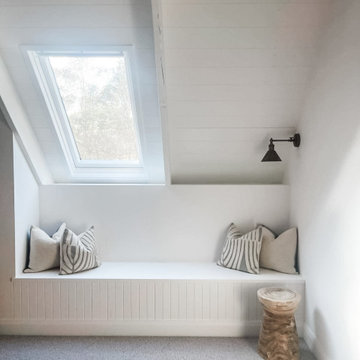
We designed a built-in bench seat to span the wall beneath the velux skylights in the rumpus room. Lots of stargazing to be had!
Inspiration for a large transitional loft-style family room in Brisbane with white walls, carpet, a wall-mounted tv, grey floor and vaulted.
Inspiration for a large transitional loft-style family room in Brisbane with white walls, carpet, a wall-mounted tv, grey floor and vaulted.
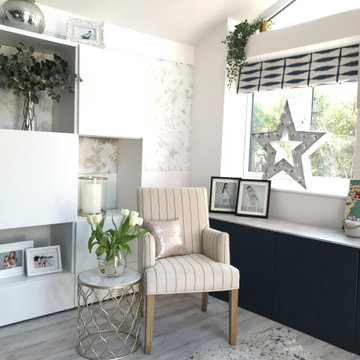
Conversion of a conservatory into a proper family room.
Photo of a mid-sized contemporary enclosed family room in Oxfordshire with white walls, laminate floors, grey floor and vaulted.
Photo of a mid-sized contemporary enclosed family room in Oxfordshire with white walls, laminate floors, grey floor and vaulted.
Family Room Design Photos with Grey Floor and Vaulted
1