Family Room Design Photos with Vaulted and Wood Walls
Refine by:
Budget
Sort by:Popular Today
21 - 40 of 113 photos
Item 1 of 3
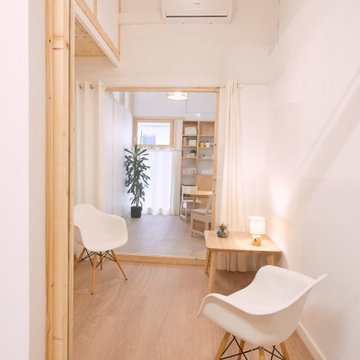
Espacio caracterizado por unas divisorias en madera, estructura vista y paneles en blanco para resaltar su luminosidad. La parte superior es de vidrio transparente para maximizar la sensación de amplitud del espacio.
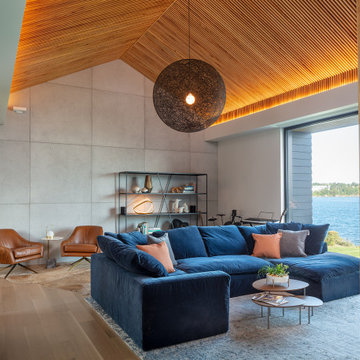
Inspiration for a large contemporary family room in Other with white walls, light hardwood floors, beige floor, vaulted and wood walls.

This is an example of a large country open concept family room in Houston with white walls, medium hardwood floors, a standard fireplace, a brick fireplace surround, a wall-mounted tv, brown floor, vaulted and wood walls.
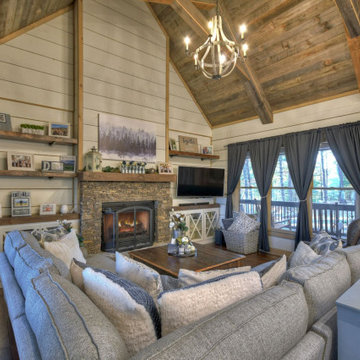
Great room of our First Home Floor Plan. Great room is open to the kitchen, dining and porch area. Shiplap stained then painted white leaving nickel gap dark stained to coordinate with age gray ceiling.
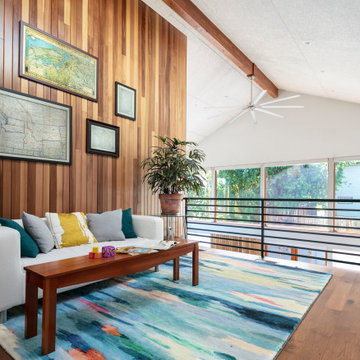
A play loft perched above the main living space with room for the kids to spread out toys and games.
Design ideas for a mid-sized contemporary family room in Seattle with white walls, dark hardwood floors, brown floor, vaulted and wood walls.
Design ideas for a mid-sized contemporary family room in Seattle with white walls, dark hardwood floors, brown floor, vaulted and wood walls.
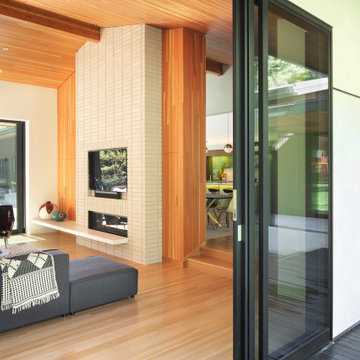
Family room just off the dining room and kitchen, opens to both courtyard with pool, and back yard.
Photo of a mid-sized midcentury open concept family room in Portland with white walls, medium hardwood floors, a standard fireplace, a brick fireplace surround, a wall-mounted tv, vaulted and wood walls.
Photo of a mid-sized midcentury open concept family room in Portland with white walls, medium hardwood floors, a standard fireplace, a brick fireplace surround, a wall-mounted tv, vaulted and wood walls.
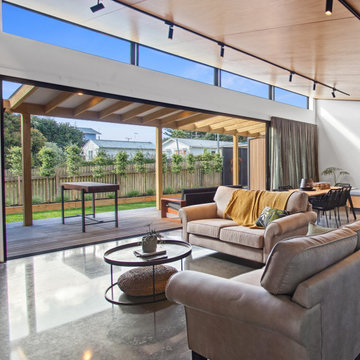
Massive sliding stacker doors between the family/dining room and deck.
Inspiration for a mid-sized industrial open concept family room in Other with concrete floors, grey floor, vaulted, wood walls and white walls.
Inspiration for a mid-sized industrial open concept family room in Other with concrete floors, grey floor, vaulted, wood walls and white walls.

Inspiration for a mid-sized arts and crafts open concept family room in Portland with laminate floors, a standard fireplace, a wall-mounted tv, brown floor, vaulted and wood walls.
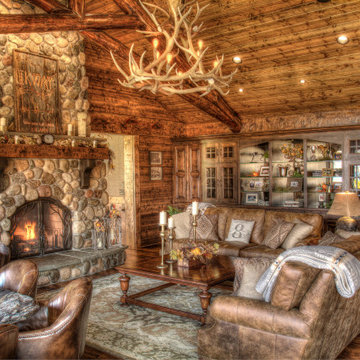
Lodge Greatroom with Vaulted Wood Ceiling, log beams, Fieldstone fireplace, wood floors and built-in cabinets.
Large country open concept family room in Minneapolis with a home bar, brown walls, medium hardwood floors, a standard fireplace, a stone fireplace surround, brown floor, vaulted and wood walls.
Large country open concept family room in Minneapolis with a home bar, brown walls, medium hardwood floors, a standard fireplace, a stone fireplace surround, brown floor, vaulted and wood walls.

Design ideas for an expansive country open concept family room in Denver with a music area, beige walls, medium hardwood floors, a standard fireplace, a stone fireplace surround, no tv, multi-coloured floor, vaulted and wood walls.
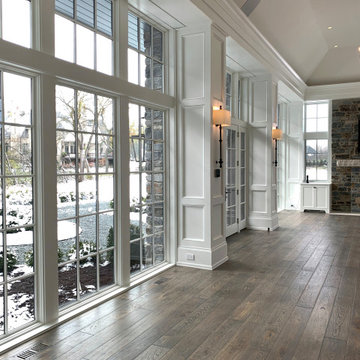
The view to the courtyard promises to be a singular experience. The pastoral color pallet and expansive windows pair well with the earth tone hand-scraped floor to create a modern yet classical all season luxury living space. Floor: 7″ wide-plank Vintage French Oak | Rustic Character | Victorian Collection hand scraped | pillowed edge | color Erin Grey |Satin Hardwax Oil. For more information please email us at: sales@signaturehardwoods.com
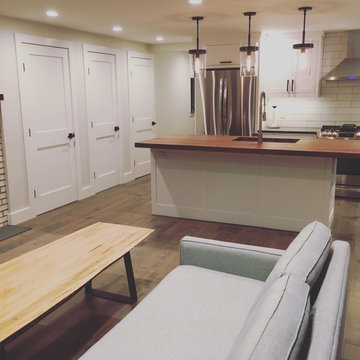
Bringing new life to this 1970’s condo with a clean lined modern mountain aesthetic.
Tearing out the existing walls in this condo left us with a blank slate and the ability to create an open and inviting living environment. Our client wanted a clean easy living vibe to help take them away from their everyday big city living. The new design has three bedrooms, one being a first floor master suite with steam shower, a large mud/gear room and plenty of space to entertain acres guests.
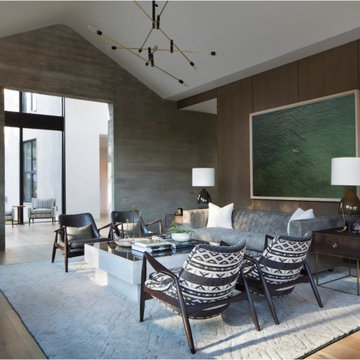
white oak paneling, wood-textured concrete accent wall
Photo of a midcentury family room in San Francisco with a hanging fireplace, vaulted, wood walls and light hardwood floors.
Photo of a midcentury family room in San Francisco with a hanging fireplace, vaulted, wood walls and light hardwood floors.
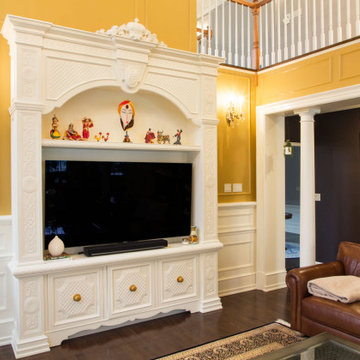
Hand carved woodwork, coffere ceiling, mantel and tv unit.
Inspiration for a large traditional enclosed family room in Philadelphia with a music area, yellow walls, a standard fireplace, a wood fireplace surround, a freestanding tv, vaulted and wood walls.
Inspiration for a large traditional enclosed family room in Philadelphia with a music area, yellow walls, a standard fireplace, a wood fireplace surround, a freestanding tv, vaulted and wood walls.
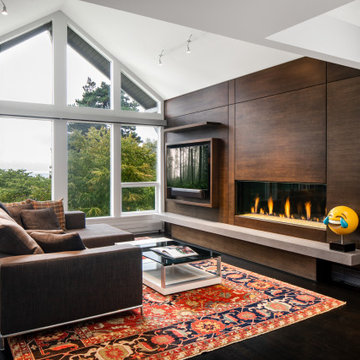
Mid-sized contemporary open concept family room in Vancouver with white walls, dark hardwood floors, a ribbon fireplace, a wood fireplace surround, a wall-mounted tv, black floor, vaulted and wood walls.
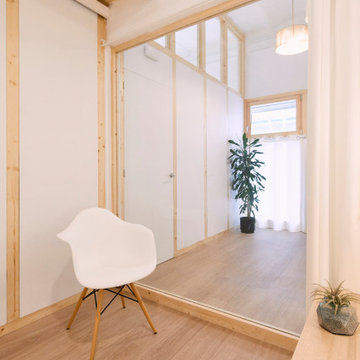
Espacio caracterizado por unas divisorias en madera, estructura vista y paneles en blanco para resaltar su luminosidad. La parte superior es de vidrio transparente para maximizar la sensación de amplitud del espacio.
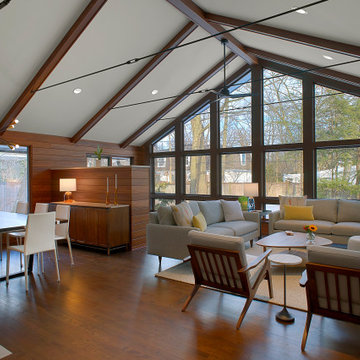
This mid-century modern home remodel in North Shore Glenview is complete with a multi-functional new living space. The walls that separated the family room, den and dining space were removed to create a beautiful open floor plan which includes an office niche. The new vaulted ceiling adds to the spaciousness of the room and the wall of windows give an outdoor feel with natural light streaming in. Norman Sizemore Photographer
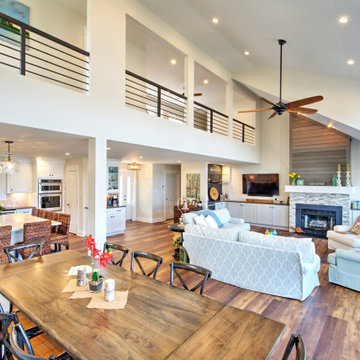
The dramatic lines of the ceiling and windows create the boat house feeling without the motion sickness.
This is an example of a mid-sized transitional loft-style family room in Raleigh with a home bar, grey walls, dark hardwood floors, a standard fireplace, a stone fireplace surround, a wall-mounted tv, brown floor, vaulted and wood walls.
This is an example of a mid-sized transitional loft-style family room in Raleigh with a home bar, grey walls, dark hardwood floors, a standard fireplace, a stone fireplace surround, a wall-mounted tv, brown floor, vaulted and wood walls.
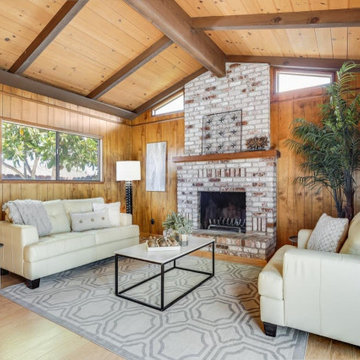
Inspiration for a contemporary family room in Other with a standard fireplace, a brick fireplace surround, vaulted and wood walls.
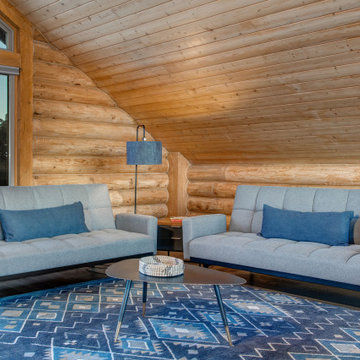
Design ideas for a country family room in Salt Lake City with brown walls, dark hardwood floors, brown floor, vaulted, wood and wood walls.
Family Room Design Photos with Vaulted and Wood Walls
2